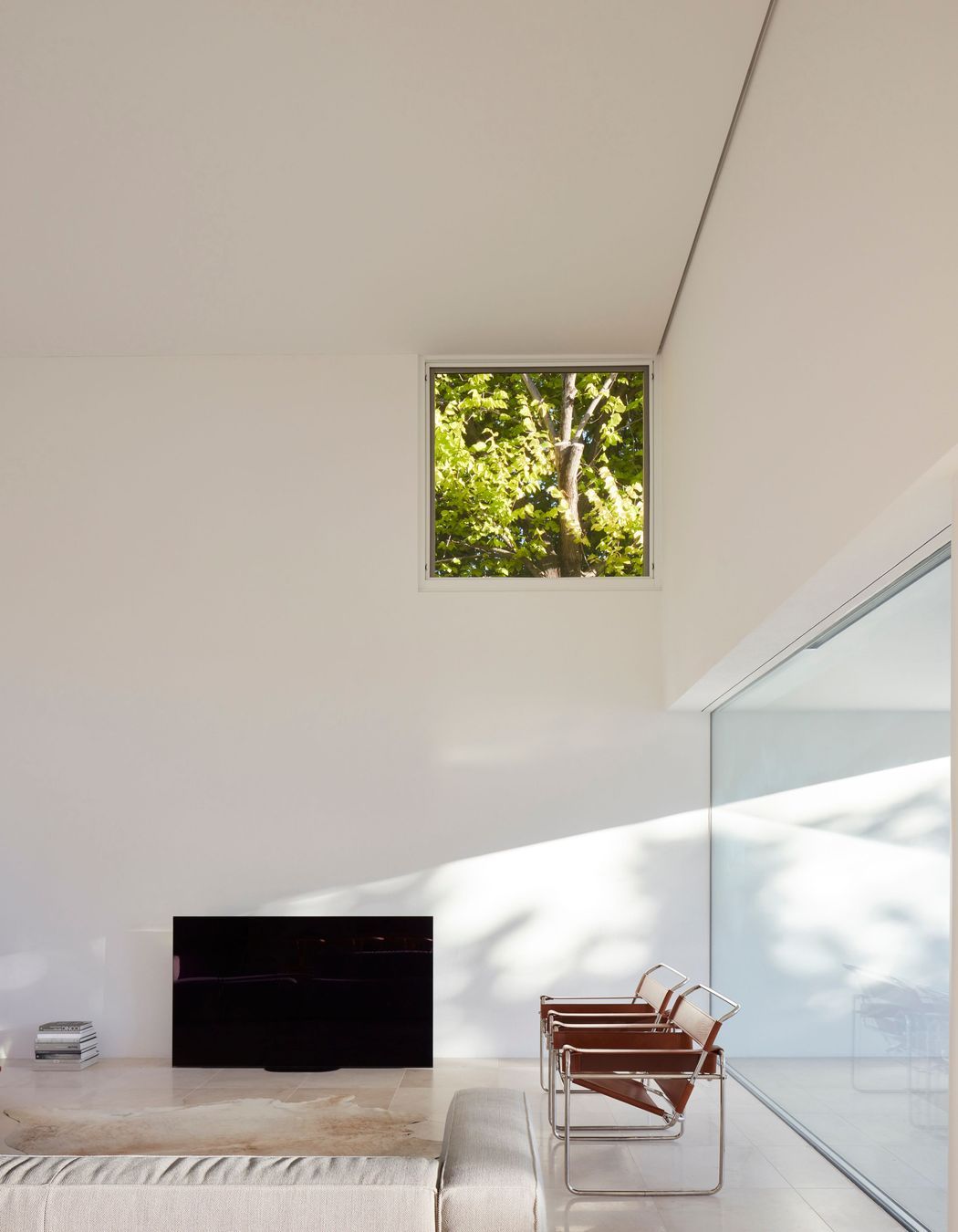About
Margie's Dream.
ArchiPro Project Summary - A serene residential addition inspired by Mediterranean living, featuring a restored sandstone villa, four interconnected courtyards, and a harmonious blend of traditional and modern elements to create a tranquil retreat in leafy College Park.
- Title:
- Margie's Dream
- Architect:
- Architects Ink
- Category:
- Residential/
- New Builds
- Photographers:
- Sam Noonan
Project Gallery













Views and Engagement
Professionals used

Architects Ink
Architects
Kent Town, Norwood Payneham and St Peters, South Australia
(+1 More)
Architects Ink. Architects Ink is an award winning Architecture and Interior Design practice established in 1996 with offices in Adelaide and Sydney.
Led by three directors in Adelaide, architects Marco Spinelli, Tony Lippis, and Mladen Zujic, and in Sydney, architect Pierre Della Putta.
We specialise in high quality residential design; new houses, alterations and additions, and multi-residential. Our diverse commercial project experience includes healthcare, workplace, hospitality, educational, and retail, as well as council and government.
We create responsive, intelligent architecture and interiors with a focus on conceptual ideas to develop a distinct identity for every project and each client, their needs and aspirations.
We understand that the design process is as important as the final product.
We support communicative and collaborative design and building procedures, as the foundation for establishing strong relationships between our designers, clients, builders and consultants.
We have a dynamic and creative workplace, where shared passions extend beyond good design. We love to share these with you too.
We establish a close relationship with our clients throughout the design process. Together we workshop ideas in a non-hierarchical environment with all participants contributing to possible design outcomes.
We learn about how our clients interact within their home or workplace, to provide a space that will enhance their lives in the present and future.
We believe every client is unique and the design solution should be a reflection of our combined experiences.
Year Joined
2023
Established presence on ArchiPro.
Projects Listed
5
A portfolio of work to explore.

Architects Ink.
Profile
Projects
Contact
Other People also viewed
Why ArchiPro?
No more endless searching -
Everything you need, all in one place.Real projects, real experts -
Work with vetted architects, designers, and suppliers.Designed for Australia -
Projects, products, and professionals that meet local standards.From inspiration to reality -
Find your style and connect with the experts behind it.Start your Project
Start you project with a free account to unlock features designed to help you simplify your building project.
Learn MoreBecome a Pro
Showcase your business on ArchiPro and join industry leading brands showcasing their products and expertise.
Learn More












