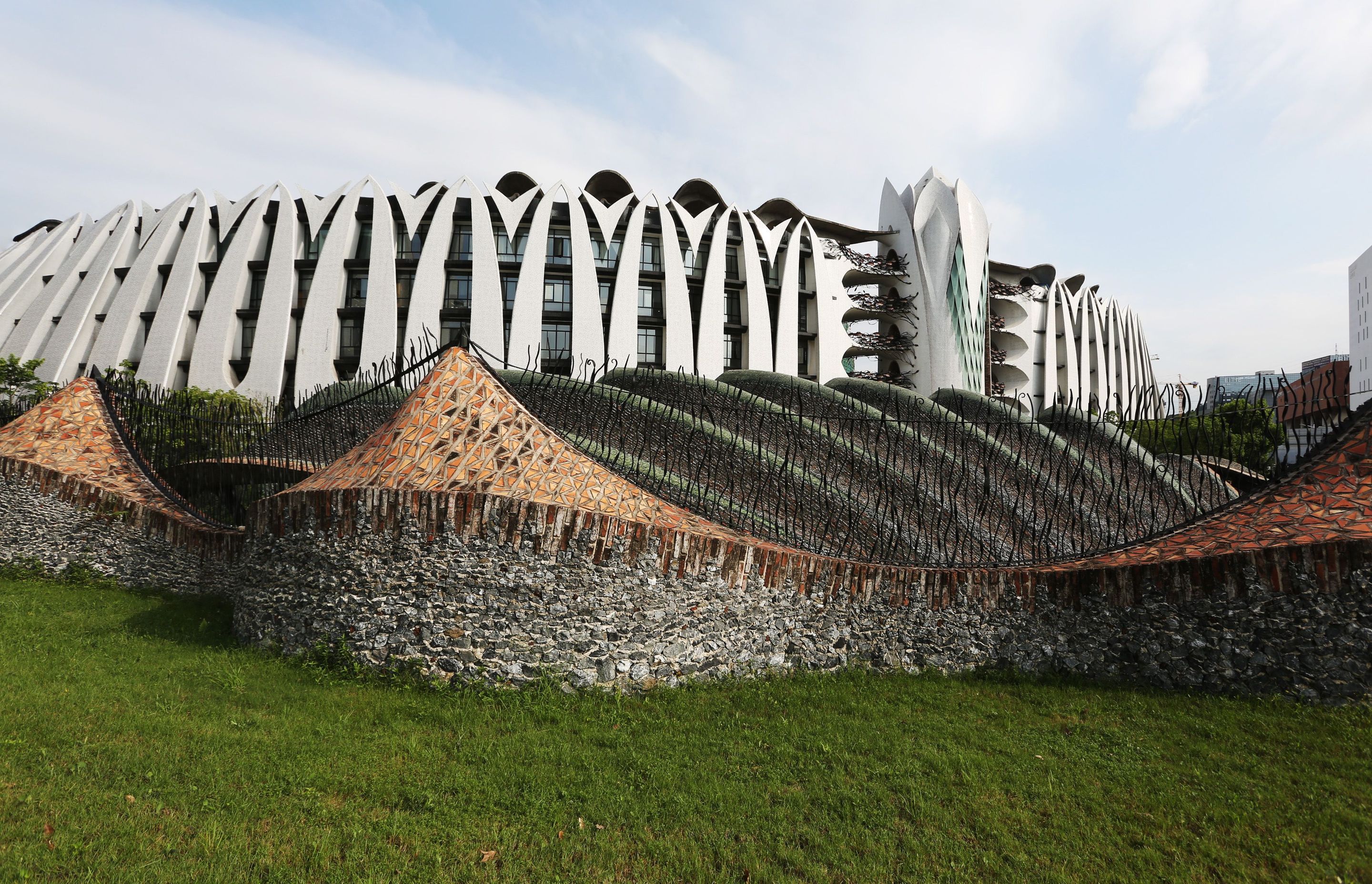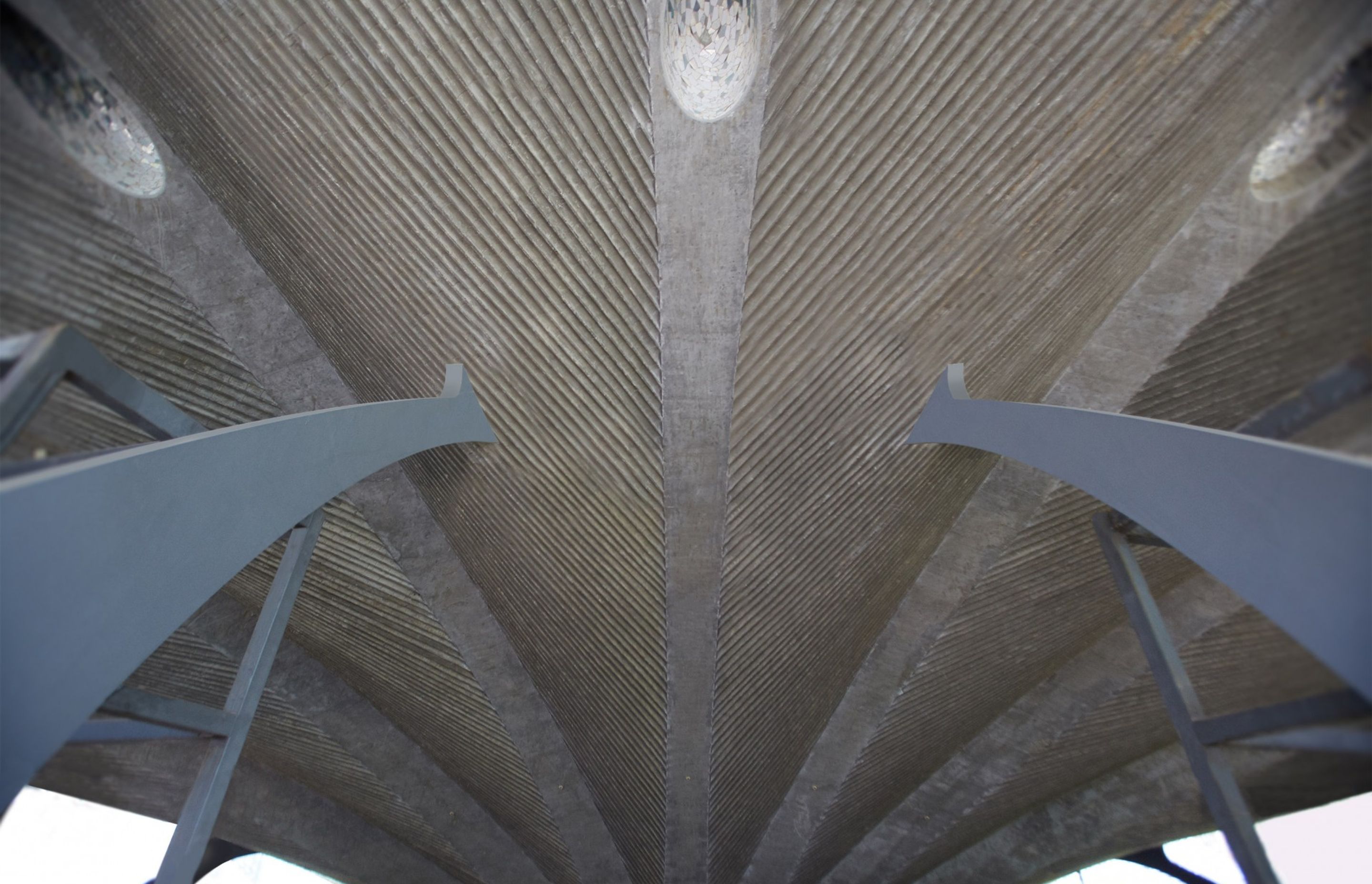Marisfrolg Pavilion Shenzhen, China
By Van Brandenburg

The Exhibition Building is a versatile space of 5000m2, specially designed for Marisfrolg's garment apparel, featuring an innovative roof inspired by the Tridacna Gigas Clam. Van Brandenburg's extensive research on biological geometrical forms has provided insight into the application of natural structures to the pavilion's design.
The roof is constructed using recycled materials, and bamboo has been utilized as a renewable material for the concrete formwork.
The entire Marisfrolg project exhibits a commitment to sustainability, with recycled and discarded materials incorporated throughout the design.












Professionals used in
Marisfrolg Pavilion Shenzhen, China
More projects from
Van Brandenburg
About the
Professional
Van Brandenburg is a renowned design studio specialising in Architecture, Landscape Architecture, Urbanism, and Product Design. With studios in Queenstown and Dunedin, New Zealand, Van Brandenburg has built a reputation for innovative and sustainable design solutions.
The team at Van Brandenburg comprises a talented group of architects, designers, and innovators who work together to create organic built forms that are inspired by nature and captured through curvilinear design. Their work is not just limited to New Zealand but extends internationally as they continue to explore new territories and push the boundaries of design.
Van Brandenburg's design philosophy is rooted in a deep appreciation of nature and its forms. They believe that by taking inspiration from the natural world, they can create buildings and spaces that are not only aesthetically pleasing but also functionally efficient and sustainable. Their focus on organic and curvilinear design is a testament to their commitment to creating built forms that harmoniously blend into their surroundings, rather than imposing upon them.
In essence, Van Brandenburg is a design-focused studio that is committed to creating sustainable and innovative design solutions that push the boundaries of what is possible in the world of architecture, landscape architecture, urbanism, and product design.
- Year founded2000
- ArchiPro Member since2021
- Follow
- Locations
- More information





