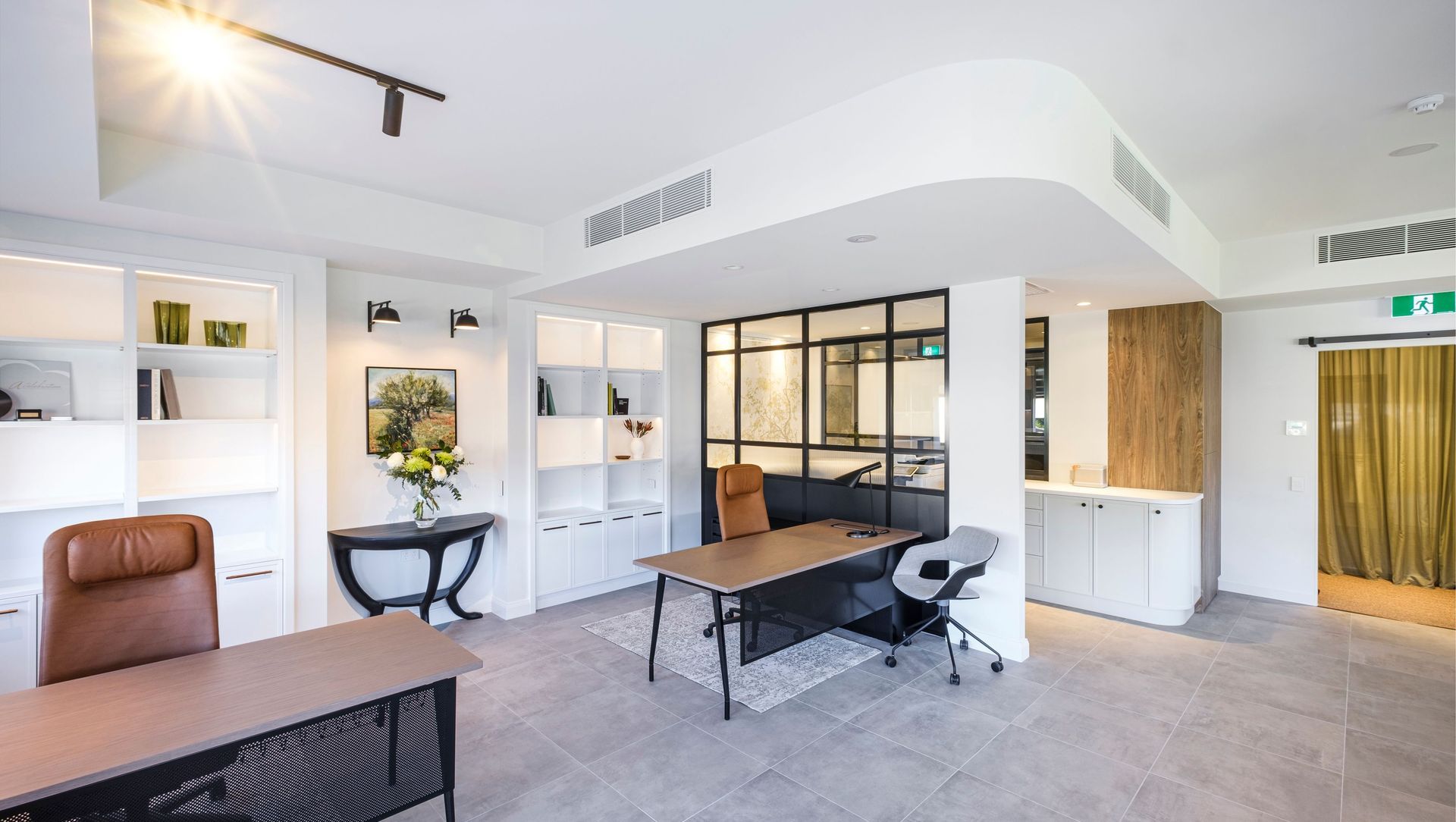About
MFO.
ArchiPro Project Summary - A tranquil office space in Terrigal, designed to foster collaboration and reflect the personal history of a family business, featuring open-plan layouts, natural light, and a sophisticated color palette.
- Title:
- MFO
- Architect:
- Studio Duo
- Category:
- Commercial/
- Interiors
Project Gallery












Views and Engagement
Professionals used

Studio Duo. Studio Duo (formerly Hither Consulting) is an Architecture and Interior Design studio with a focus on working with our clients to create spaces that speak about the way they live or work.
Our style is diverse and driven by a collaborative approach to working with clients to create tailored designs. Our work is mainly based on designing residential new homes and larger detailed renovations, however, we also bring the same detailed attention to our office, commercial and community projects.
With the combined skill sets of Architecture and Interiors, our cornerstone is creating a harmonious result for our clients.
Year Joined
2021
Established presence on ArchiPro.
Projects Listed
6
A portfolio of work to explore.

Studio Duo.
Profile
Projects
Contact
Other People also viewed
Why ArchiPro?
No more endless searching -
Everything you need, all in one place.Real projects, real experts -
Work with vetted architects, designers, and suppliers.Designed for Australia -
Projects, products, and professionals that meet local standards.From inspiration to reality -
Find your style and connect with the experts behind it.Start your Project
Start you project with a free account to unlock features designed to help you simplify your building project.
Learn MoreBecome a Pro
Showcase your business on ArchiPro and join industry leading brands showcasing their products and expertise.
Learn More













