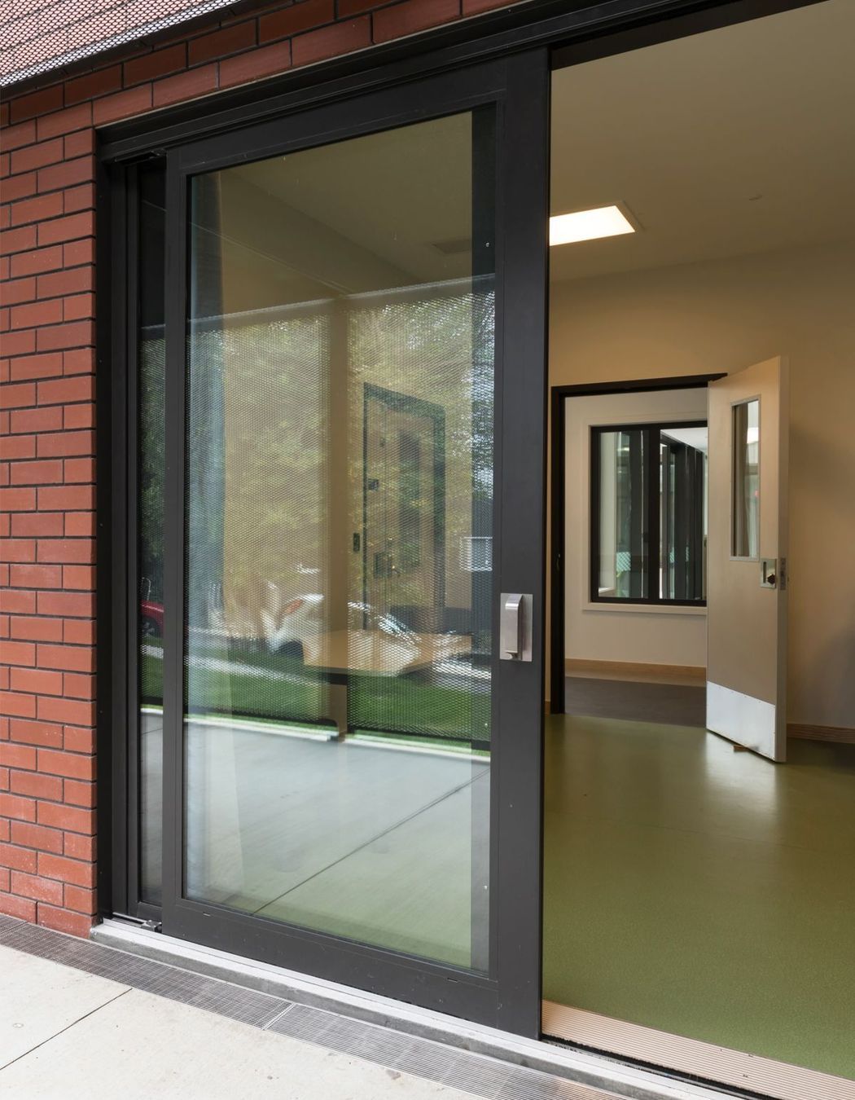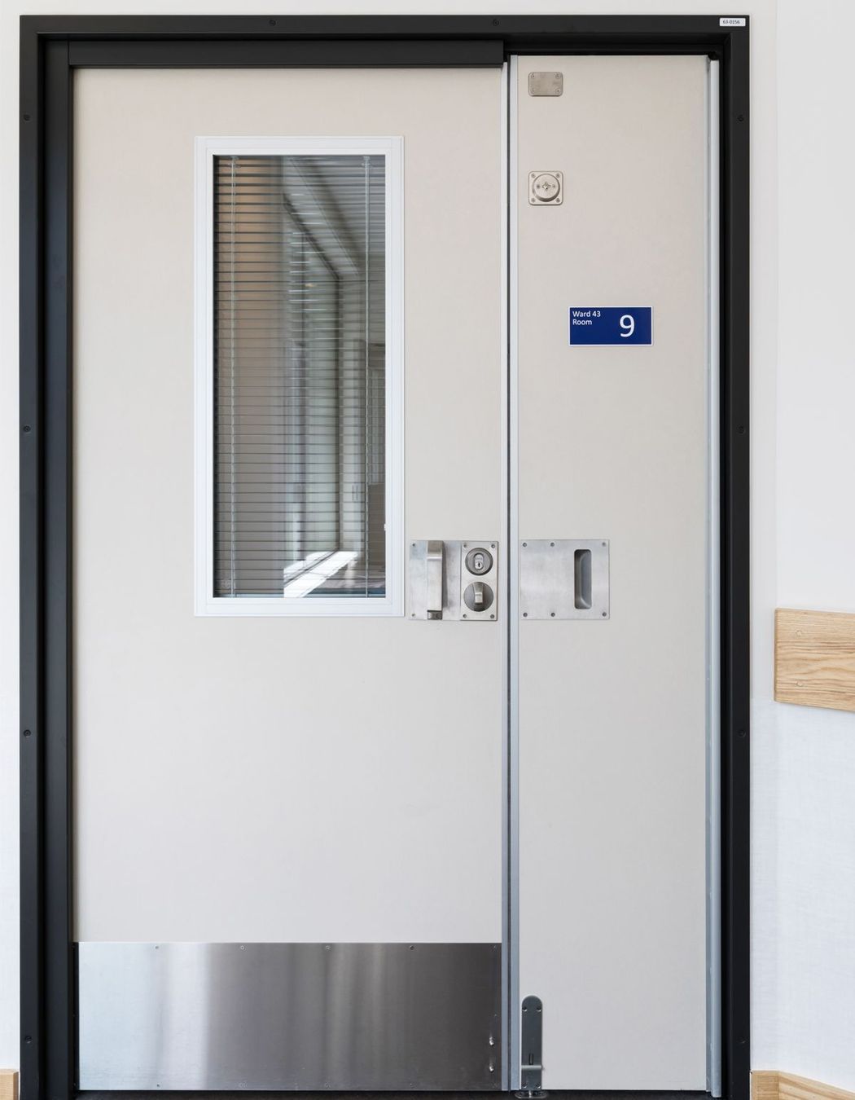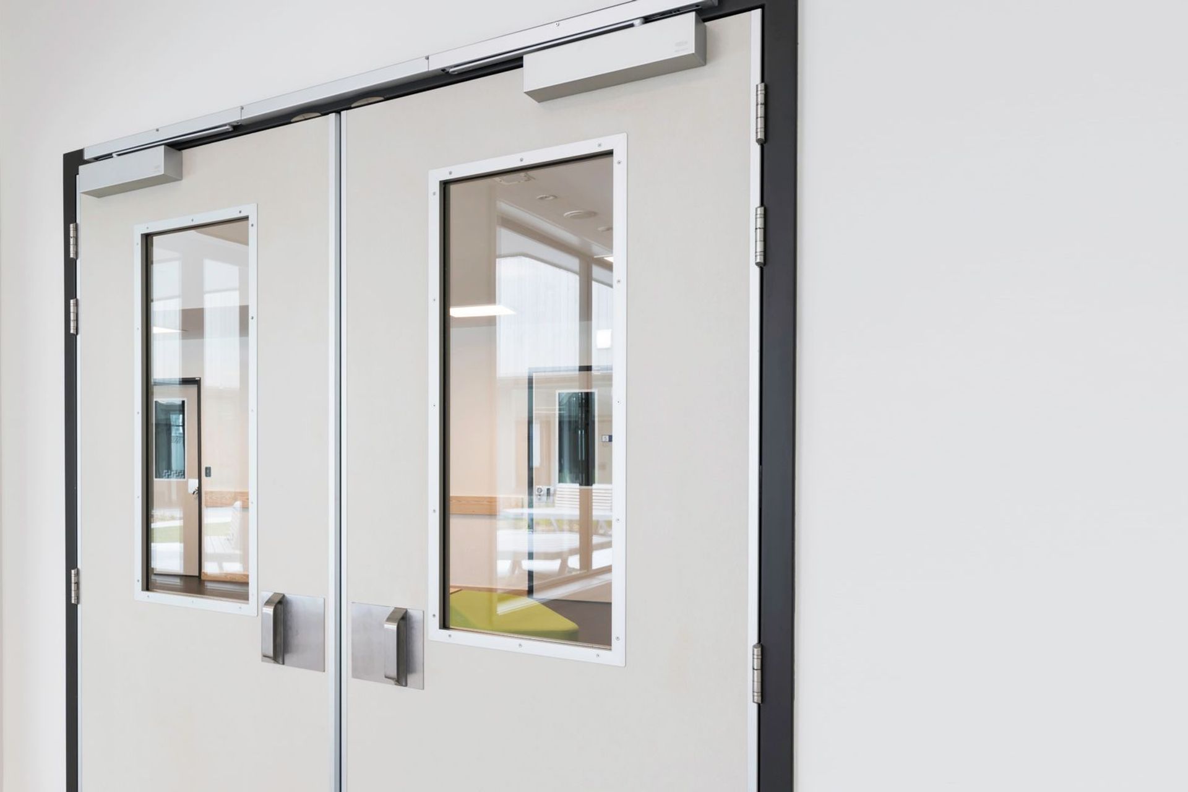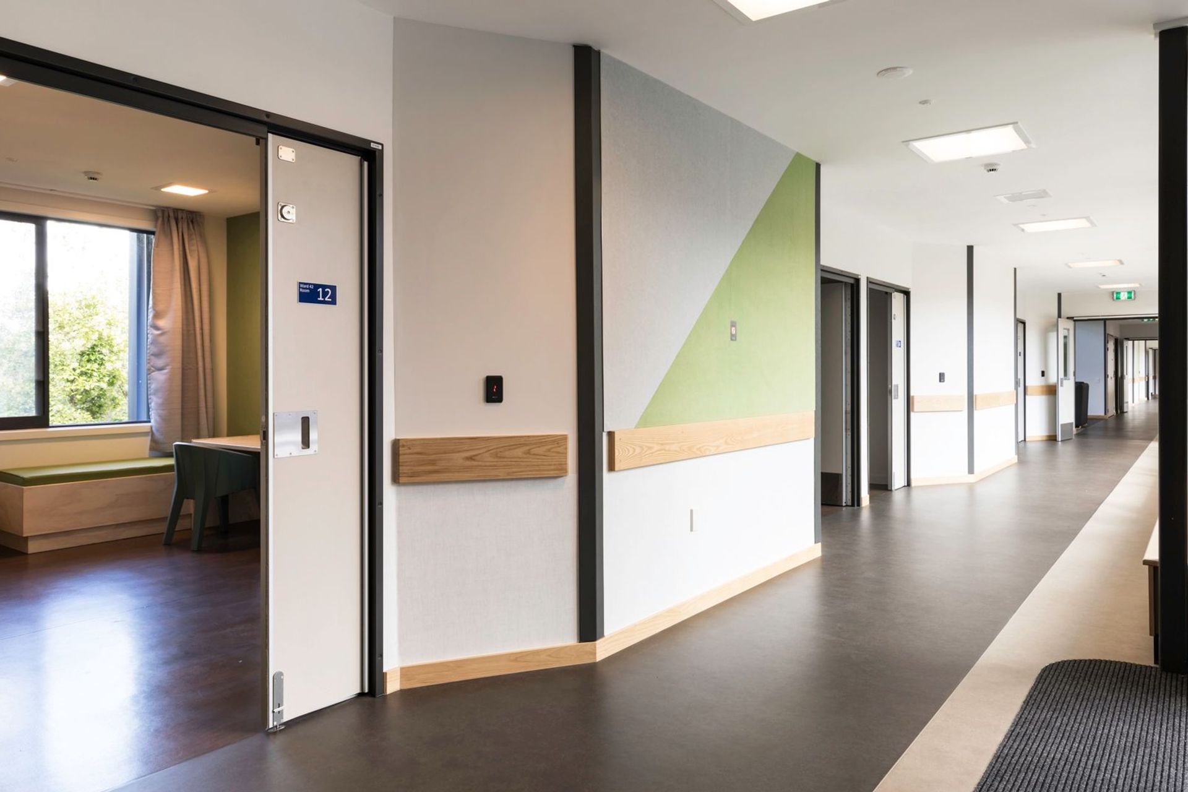Middlemore Acute MH Unit.
ArchiPro Project Summary - Middlemore Hospital's Mental Health Acute Unit, Tiaho Mai, redefines care environments in New Zealand, focusing on well-being through a home-like atmosphere, natural light, and community spaces, completed in 2018.
- Title:
- Middlemore Hospital Mental Health Acute Unit
- Manufacturers and Supplier:
- ASSA ABLOY
- Category:
- Community/
- Health and Wellness
- Region:
- Middlemore Hospital, Auckland, NZ
- Completed:
- 2018
- Client:
- Middlemore Hospital
- Photographers:
- ASSA ABLOY
Co-design creates greater insight
CMH began a co-design process four years ago bringing service users, their whānau and staff together to develop the model of care and a brief for the facility design itself. ‘Improving the experience of our users and their whānau aligns with the principles of patient- and family-centred care,’ says Cassandra Laskey, professional leader of peer support. ‘Their views are integral to improving experiences and care outcomes. The new physical environment at Tiaho Mai supports these preferences and also provides our staff with a work culture and environment that supports best practice.’
The result is an environment with health, well-being and cultural sensitivity at its heart. Findings that influenced the architectural solution included: the design of a sanctuary for healing and recovery; a welcoming and positive admission experience; lots of natural light and a sense of spaciousness; safe spaces (other than bedrooms) where service users can be alone or express strong emotions privately; flexible spaces; spaces that promote interaction between staff and service users; green and healthy design and construction.
How the architecture supports best practice in care
The 76-bed facility is defined by seven landscaped courtyards, which create light-filled, single-loaded residential corridors, and open-plan socialisation rooms which flow onto private outdoor space. The largest is the therapies courtyard linking the reception area, whare and whare kai space through to the central therapy and activity heart of the building.
‘Rather than looking institutional, at every level we have selected home-like details, materials and experiences,’ says Mason. ‘This puts a high value on getting well, as opposed to the old model of treating disease. It’s a very different focus and message.’
Invisible layers of security
This high-security environment posed multiple challenges when achieving a ‘home-like’ space. With layers of building security to keep both staff and service users safe, the final solution was found in a combination of zoned planning and flexible spaces, all activated by electronic locking hardware by ASSA ABLOY.
Bedrooms were the first area of focus and the hospital mocked up two full-scale suites with a complete entry door frame and assembly. Door and bathroom hardware pose the greatest risk to residents who may want to self-harm, so locks and handles needed to be flush, smooth, tamperproof and anti-ligature, while not looking heavily institutional. ASSA ABLOY supplied a range of hardware samples for testing on the one-and-a-half leaf configuration – a door solution that provided safe access in an emergency and improved privacy from the corridor.
‘The primarily requirement for the door hardware was the welfare of the resident and their room security,’ says Max Tongue, architectural consultant at ASSA ABLOY. ‘Locking on each room is electronically managed with fob keys and wrist bands, so that only the resident and their support staff have access. Electronic locking with the high-security Protec 2 manual key override means staff can change settings according to the time of day and the security of the resident. This system also allows the use of a traditional high-security key in the case of a power outage or intentional damage to the electronic lock; with all locks linked to the security system and fire alarm.’
Technology enables a multi-mode building
Building zoning was also a core part of the brief for unobtrusive space management. ‘As a person moves along their journey to recovery, their security access can be progressively opened up, allowing them to access more communal spaces,’ says Mason.
‘Staff can run the facility in different modes, including how wings are set up and connected. It’s very flexible, but not overly complicated, and one of the features the staff believe will be most useful. From design for well-being to a home-like interior to subtle zoning and access, the whole approach is transformational for this sector in New Zealand.’
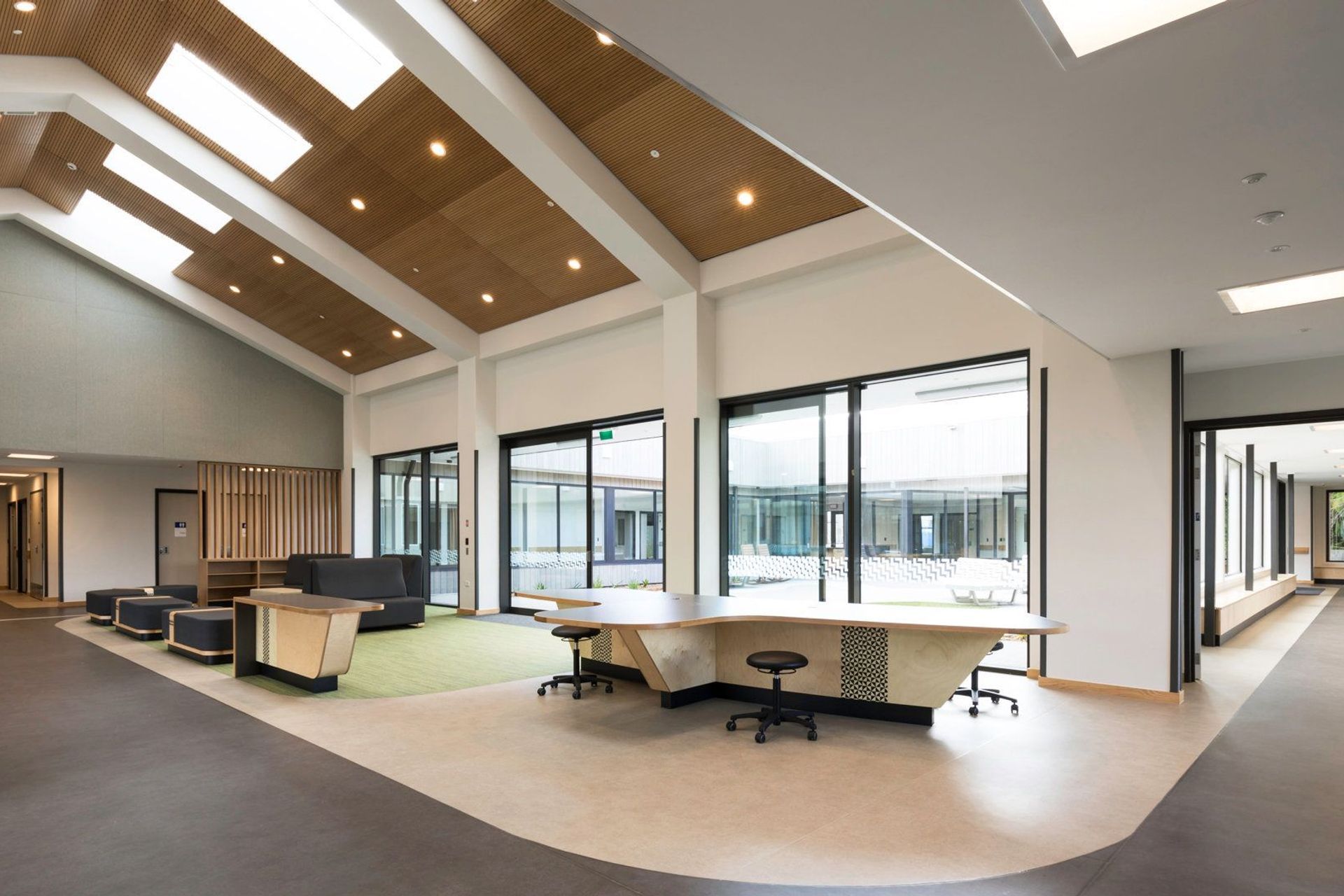
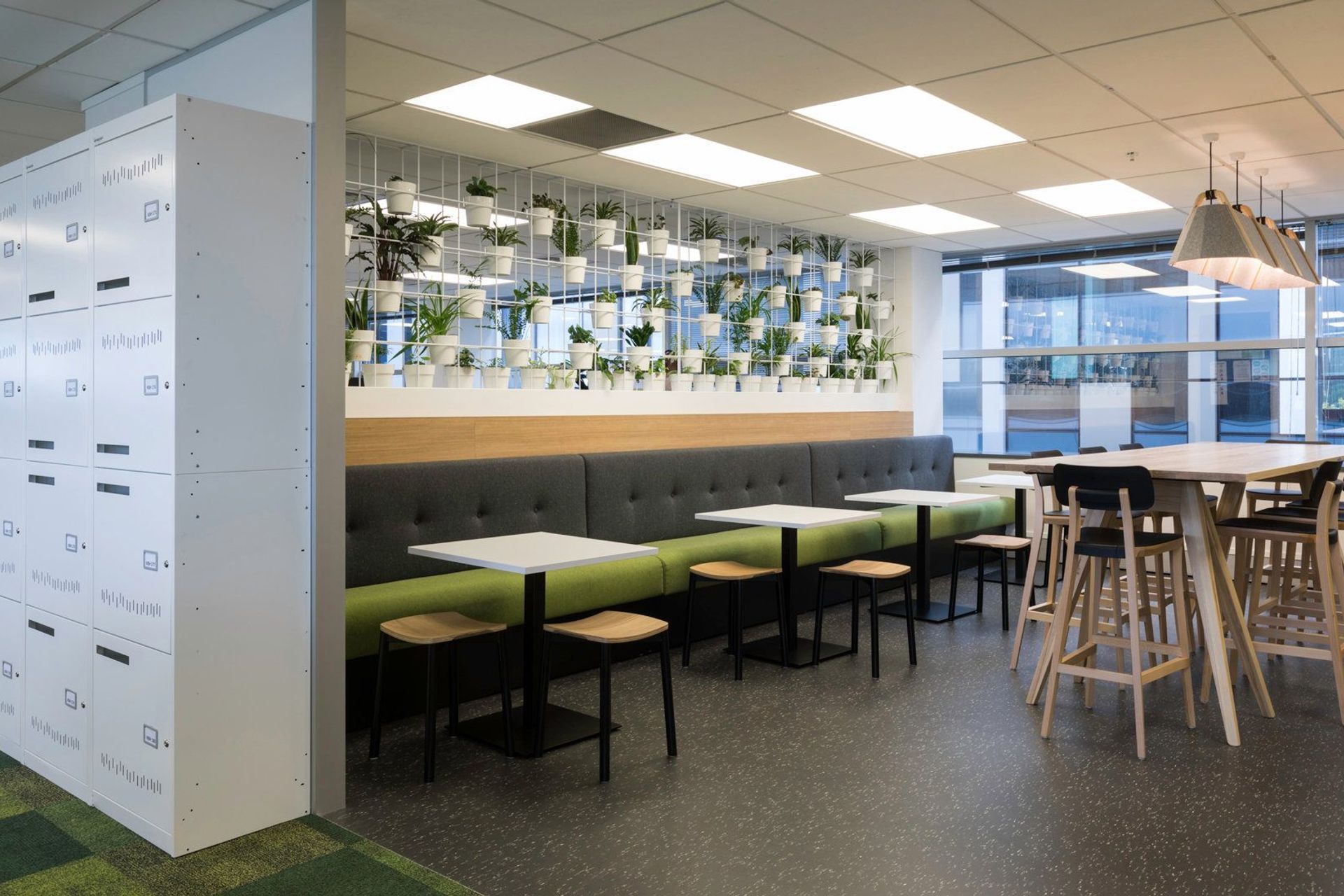
Developed with service users and staff as design partners, Tiaho Mai is a facility where their needs are embedded throughout – culturally, experientially, operationally and spatially. Acutely unwell service users can be cared for with greater privacy and dignity, while staff have access to state-of-the-art building systems to provide best practice care for the local community.

Founded
Projects Listed
Responds within

ASSA ABLOY.
Other People also viewed
Why ArchiPro?
No more endless searching -
Everything you need, all in one place.Real projects, real experts -
Work with vetted architects, designers, and suppliers.Designed for Australia -
Projects, products, and professionals that meet local standards.From inspiration to reality -
Find your style and connect with the experts behind it.Start your Project
Start you project with a free account to unlock features designed to help you simplify your building project.
Learn MoreBecome a Pro
Showcase your business on ArchiPro and join industry leading brands showcasing their products and expertise.
Learn More


