Minaret Ridge Renovation by Condon Scott Architects
About
Minaret Ridge Renovation.
ArchiPro Project Summary - A transformative modern renovation in Peninsula Bay, Wanaka, featuring a second story for stunning lake views, extensive interior upgrades, and a striking blend of schist stone and cedar weatherboard, completed in 2022.
- Title:
- Minaret Ridge Renovation
- Architect:
- Condon Scott Architects
- Category:
- Residential/
- Renovations and Extensions
- Region:
- Wānaka, Otago, NZ
- Completed:
- 2022
- Price range:
- $1m - $2m
- Building style:
- Modern
- Photographers:
- Larkin Photography
Project Gallery

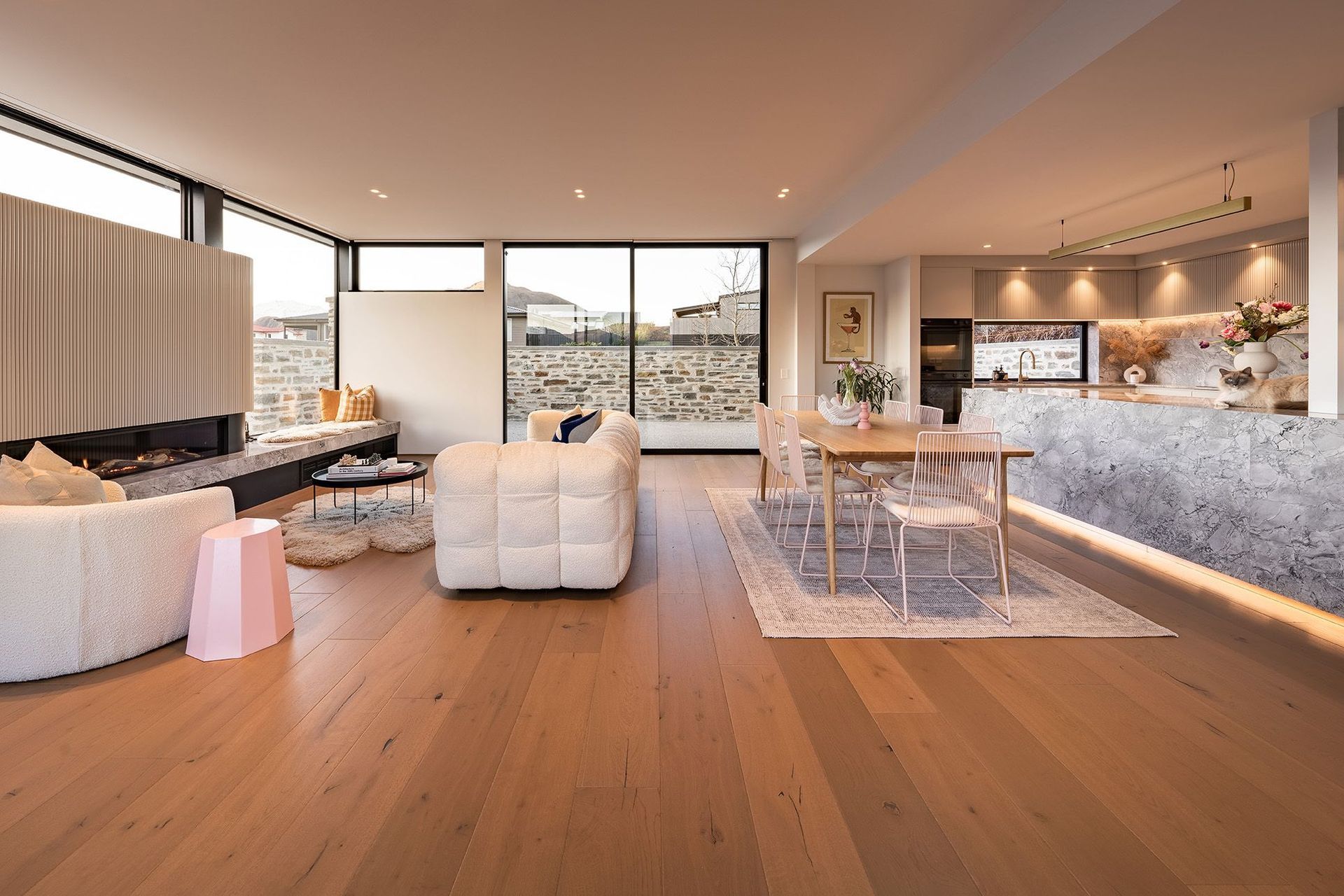


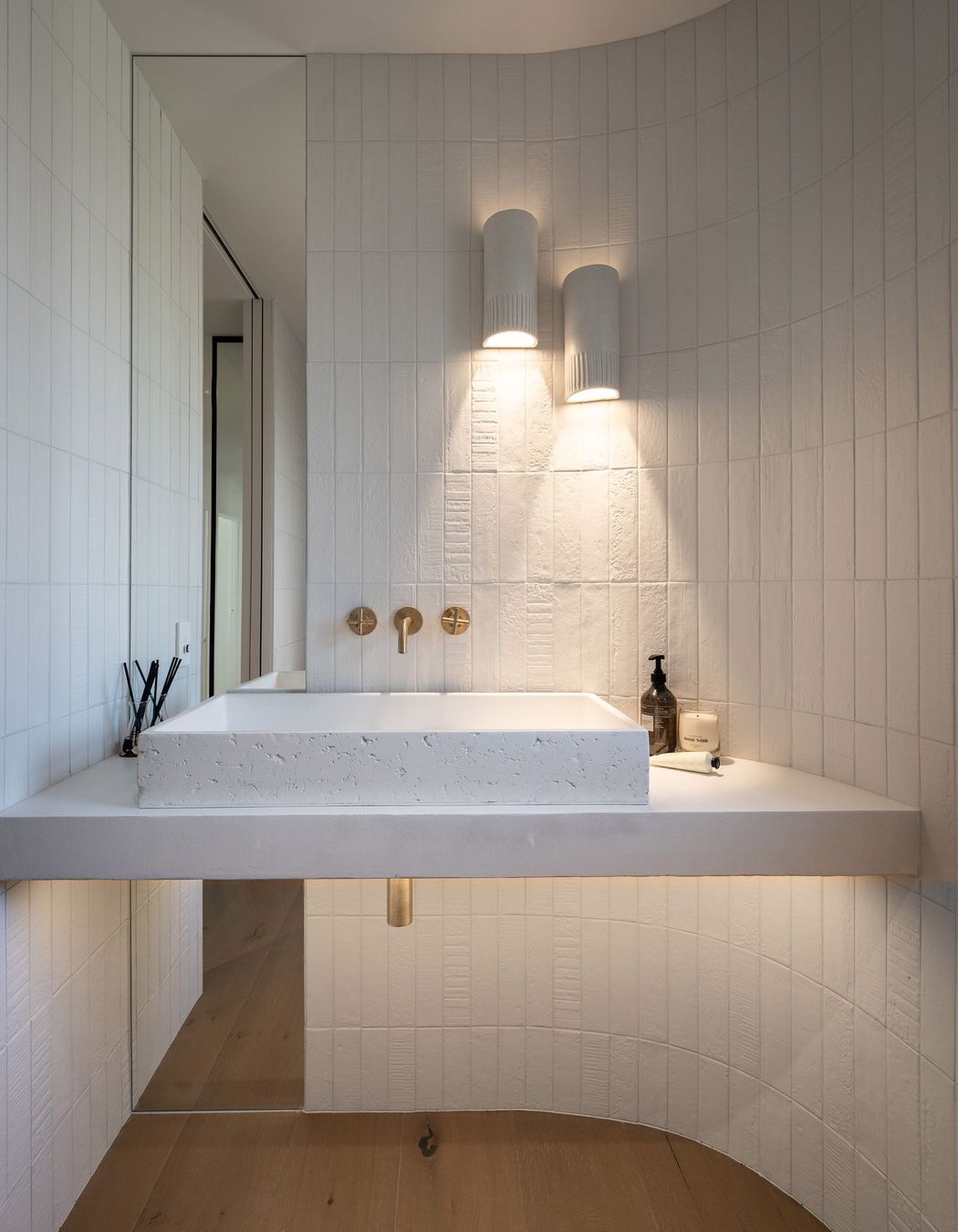



The Transformation of Minaret Ridge
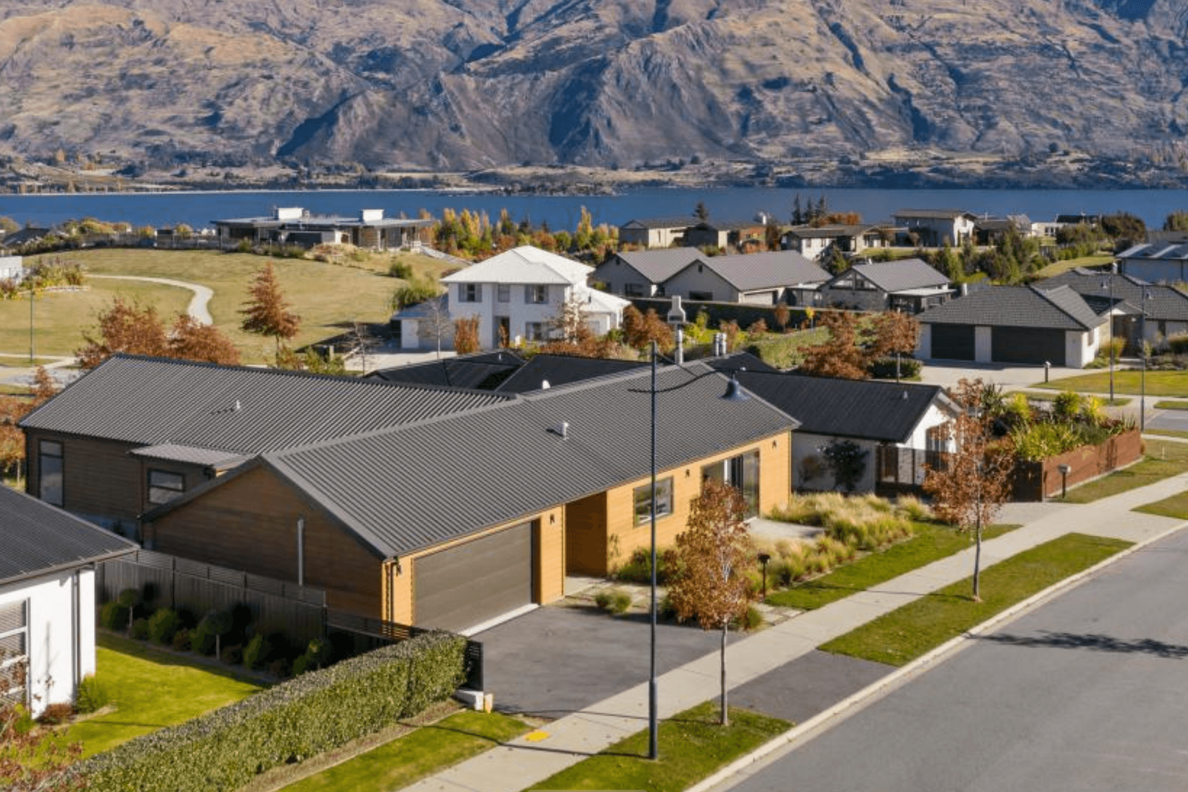
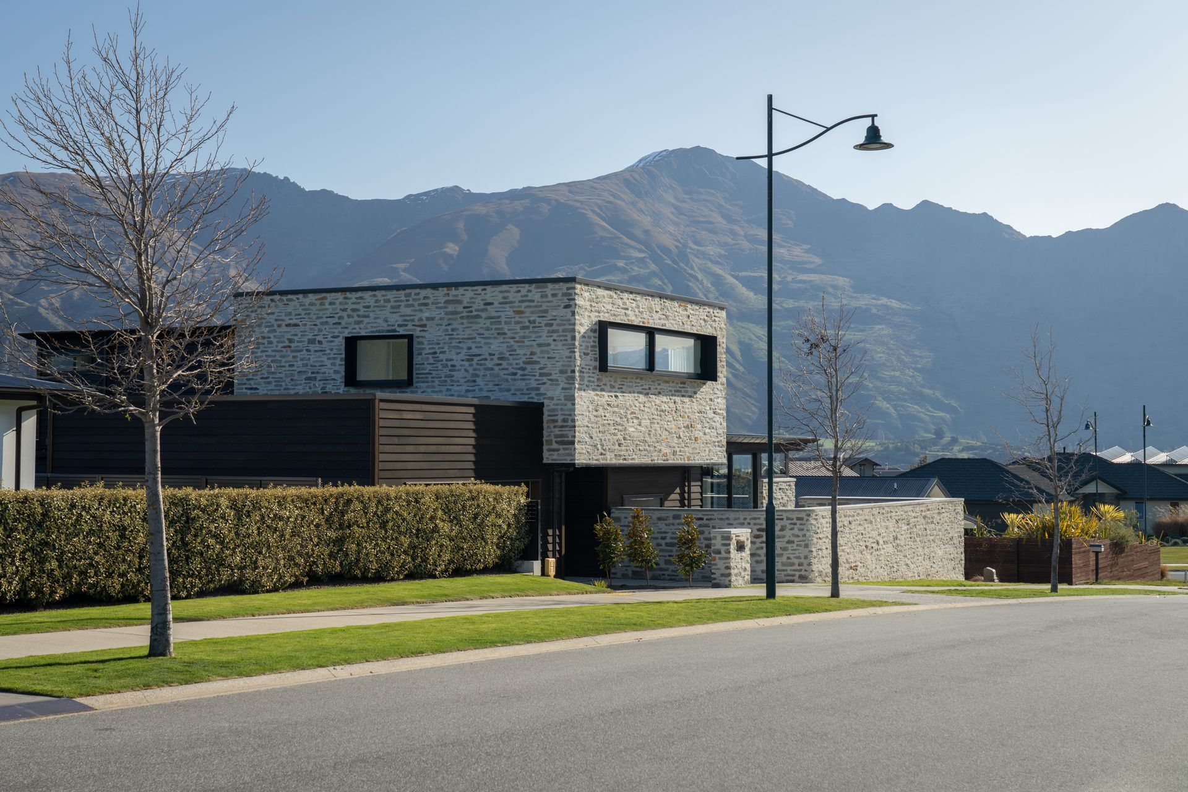
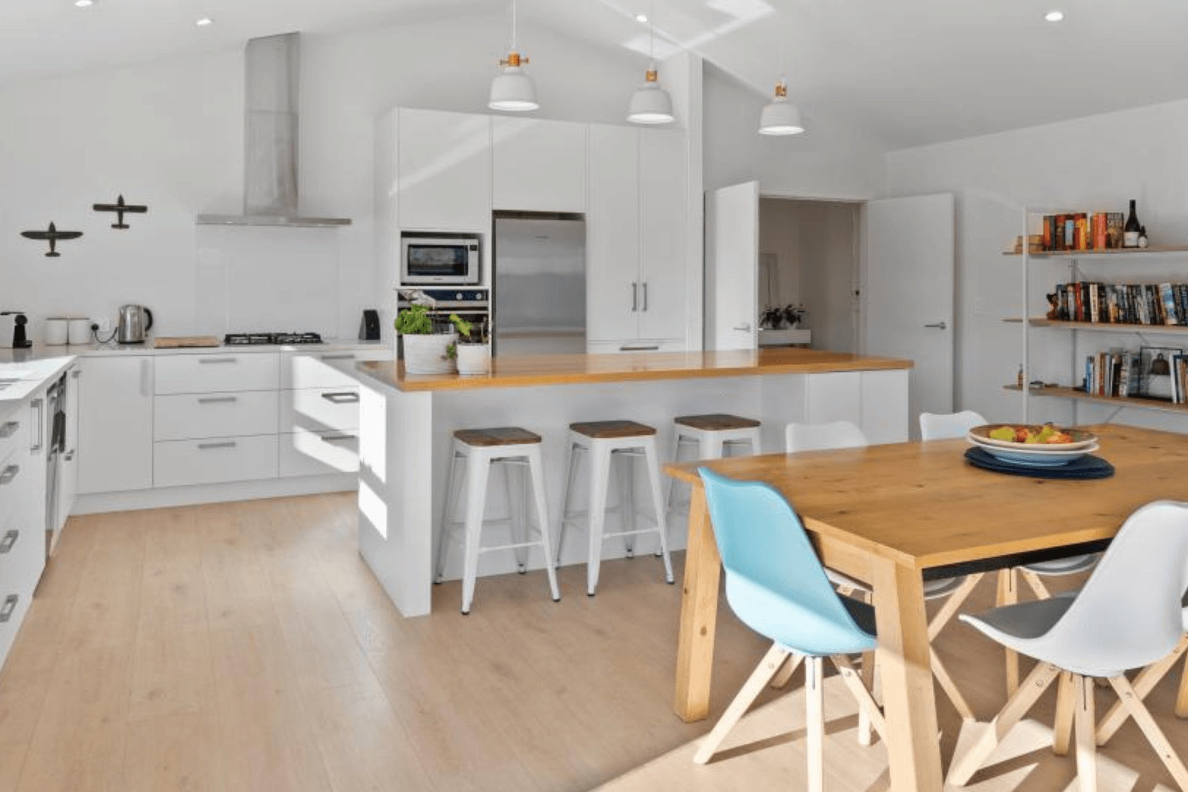

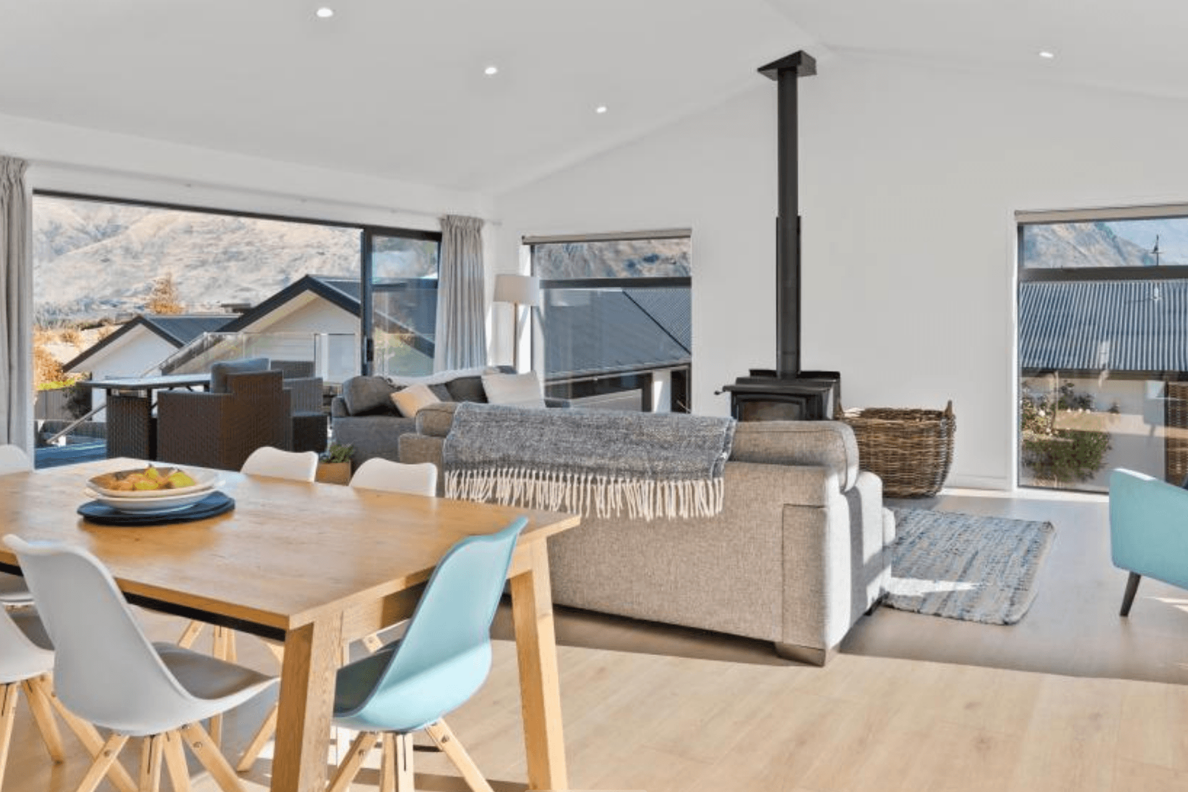

Views and Engagement
Products used
Professionals used

Condon Scott Architects. Condon Scott Architects Ltd is an award winning NZIA registered practice based in Wanaka, New Zealand.
We have designed a wide range of residential and commercial projects in Queenstown, Wanaka, the Central Otago region and further afield. Currently, the practice employs ten people, with a broad range of skills and nationalities, working closely together in a busy studio environment.
Each commission is unique and site-specific and clients are encouraged to be involved throughout the design process. We offer innovative solutions to demanding sites and client briefs.
Having completed more than 600 projects in Queenstown, Wanaka & the Central Otago region over the past 30 years we have a wide range of experience in extreme climate, high altitude architecture including numerous ski field projects, and extensive experience with Resource Consent Applications in sensitive (outstanding visual amenity) landscapes.
The practice offers strong design based architecture and focuses on marrying client needs with sound building practices to maximise environmental and climate conditions.
Year Joined
2014
Established presence on ArchiPro.
Projects Listed
20
A portfolio of work to explore.
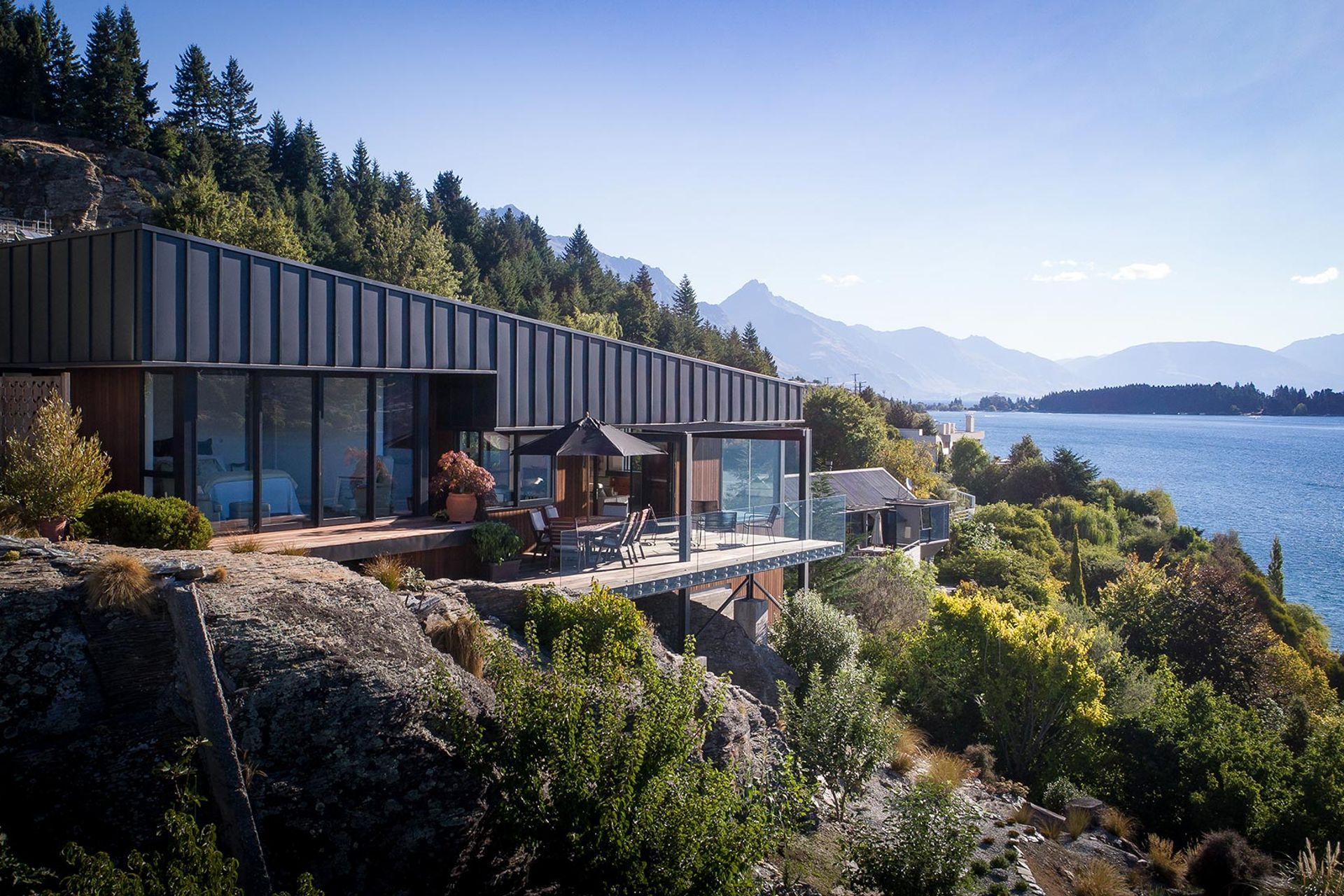
Condon Scott Architects.
Profile
Projects
Contact
Project Portfolio
Other People also viewed
Why ArchiPro?
No more endless searching -
Everything you need, all in one place.Real projects, real experts -
Work with vetted architects, designers, and suppliers.Designed for Australia -
Projects, products, and professionals that meet local standards.From inspiration to reality -
Find your style and connect with the experts behind it.Start your Project
Start you project with a free account to unlock features designed to help you simplify your building project.
Learn MoreBecome a Pro
Showcase your business on ArchiPro and join industry leading brands showcasing their products and expertise.
Learn More





























