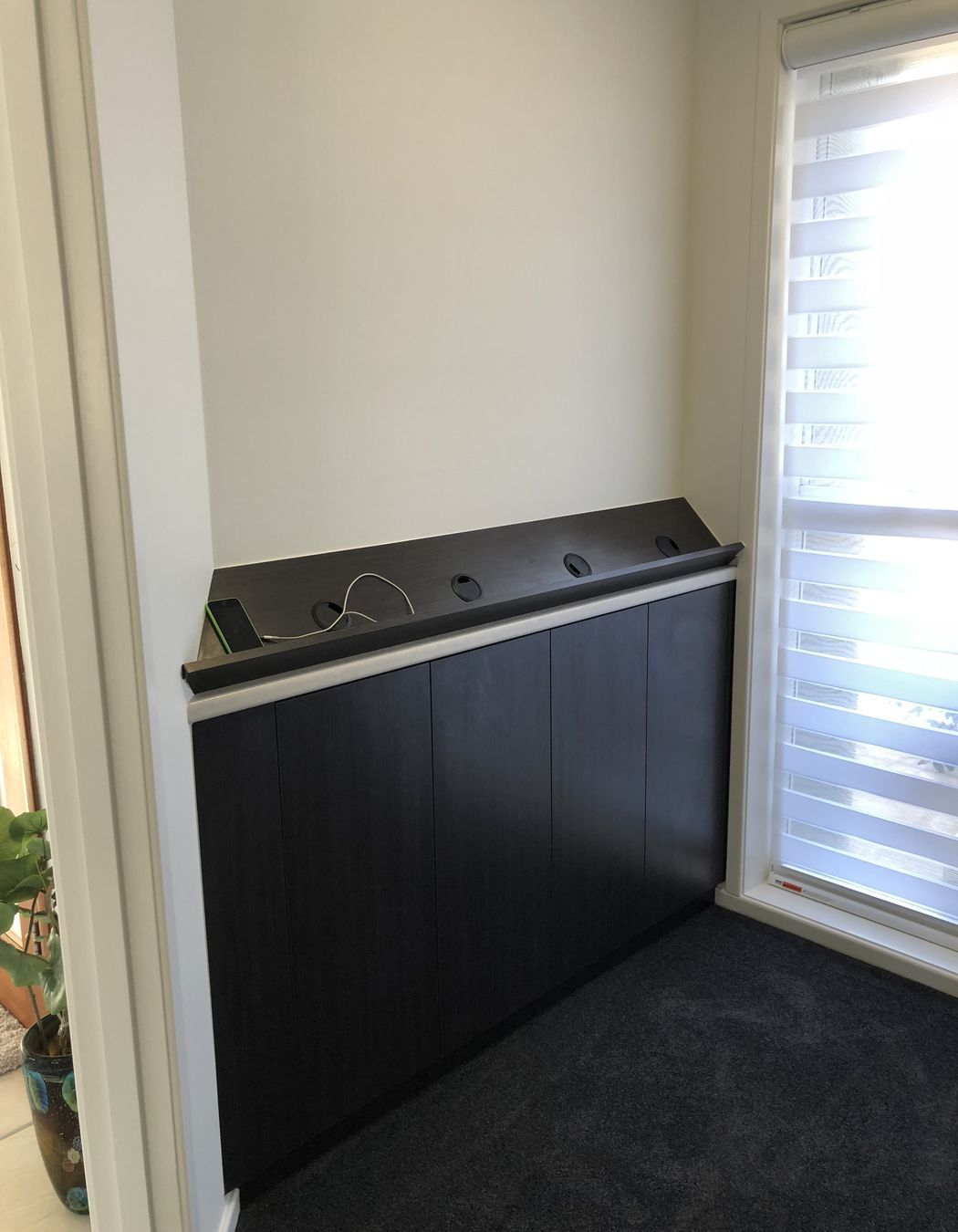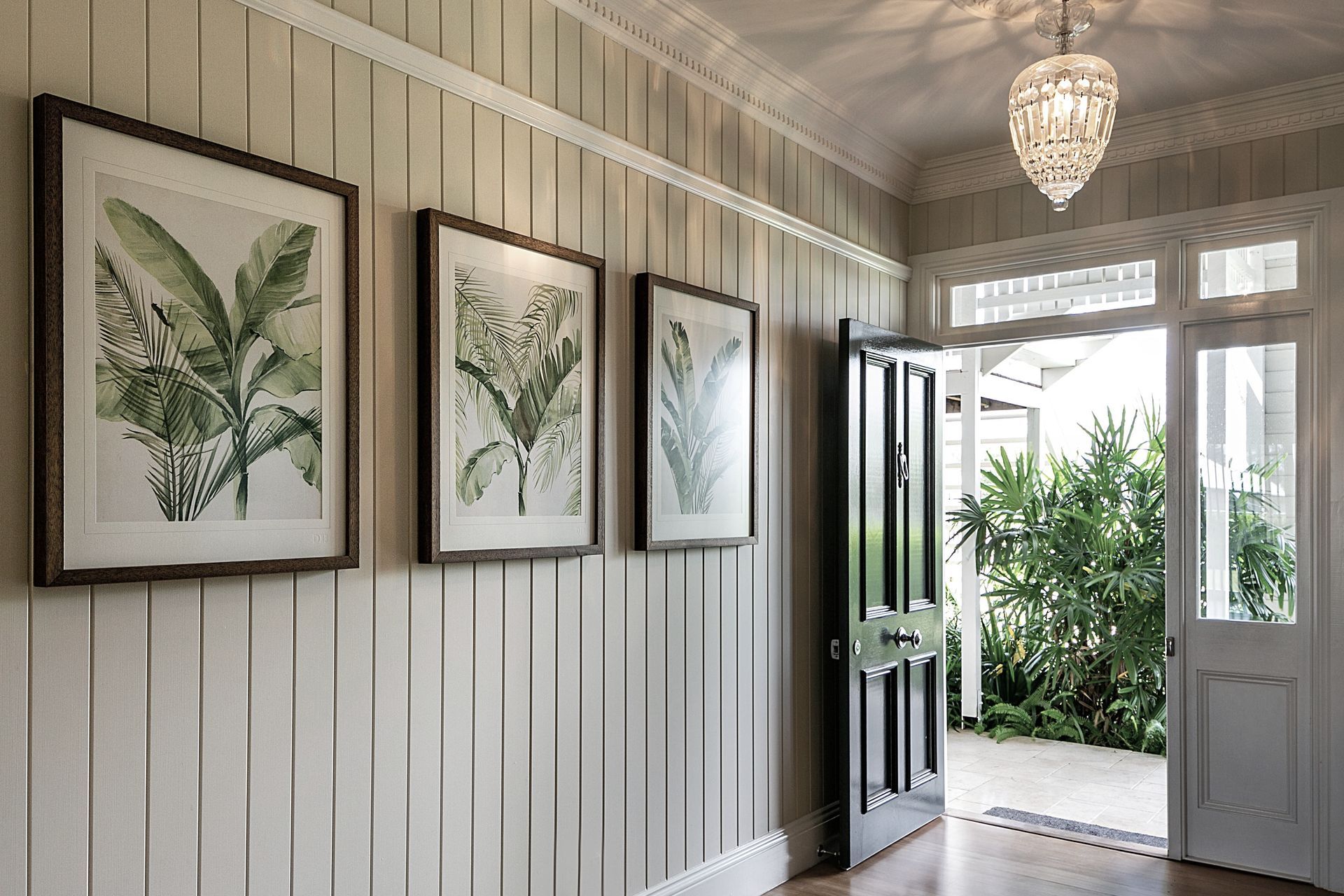About
Minyama Home Office.
ArchiPro Project Summary - A modern home office transformation featuring dual workstations, integrated storage solutions, and a fresh, airy design that enhances productivity and complements the open spaces of the home.
- Title:
- Minyama Home Office
- Interior Designer:
- RJP Design & Decor
- Category:
- Commercial/
- Office
- Completed:
- 2017
- Price range:
- $0 - $0.25m
- Building style:
- Modern
- Client:
- Pollard
- Photographers:
- RJP Design & Decor
Project Gallery


Views and Engagement
Professionals used

RJP Design & Decor. At RJP Design and Décor we create beautiful spaces that are a joy to live in. As award-winning and highly experienced design professionals, we take a collaborative, client-focused approach to transform ‘your place into your space’.
When it comes to interior design and decorating, many homeowners know what they like … they just aren’t sure how to put it together.
At RJP Design & Decor, we bring our clients expert home design and decoration advice and solutions, to help turn their design visions into a reality.
Our principal designer, Rosanna Pappalardo, has a genuine passion and flair for design, backed by 15-plus years of experience. With her friendly, down-to-earth approach, she’ll expertly guide you through the maze of colours, finishes, materials and furniture selections and provide practical advice and solutions.
RJP Design & Decor offers a comprehensive range of services ranging from kitchen and bathroom design, selecting colour schemes, and advice on space planning. We can assess and refresh your existing spaces or work alongside you to get the most out of your new build or renovation. If you’re planning to sell, we can help maximise the value of your home with a cost-effective makeover plan and property styling.
We work with an emphasis on form and function, creating homes that not only look amazing but are a delight to live in. Taking into account your lifestyle and preferences, we carefully plan all the ‘invisible’ elements that make a space function well, such as storage, traffic flow around and between rooms, safety, light, comfort and privacy.
At all times, our focus is on you, the client. We take a collaborative and personalised approach, respecting your personal tastes, the architectural style of your home, your lifestyle, and your budget.
Founded
2004
Established presence in the industry.
Projects Listed
11
A portfolio of work to explore.

RJP Design & Decor.
Profile
Projects
Contact
Project Portfolio
Other People also viewed
Why ArchiPro?
No more endless searching -
Everything you need, all in one place.Real projects, real experts -
Work with vetted architects, designers, and suppliers.Designed for Australia -
Projects, products, and professionals that meet local standards.From inspiration to reality -
Find your style and connect with the experts behind it.Start your Project
Start you project with a free account to unlock features designed to help you simplify your building project.
Learn MoreBecome a Pro
Showcase your business on ArchiPro and join industry leading brands showcasing their products and expertise.
Learn More















