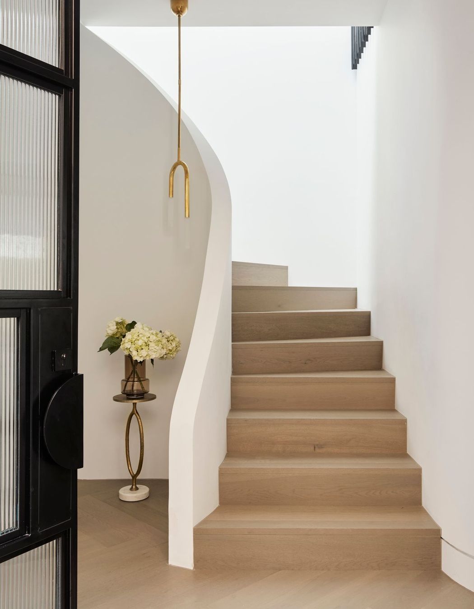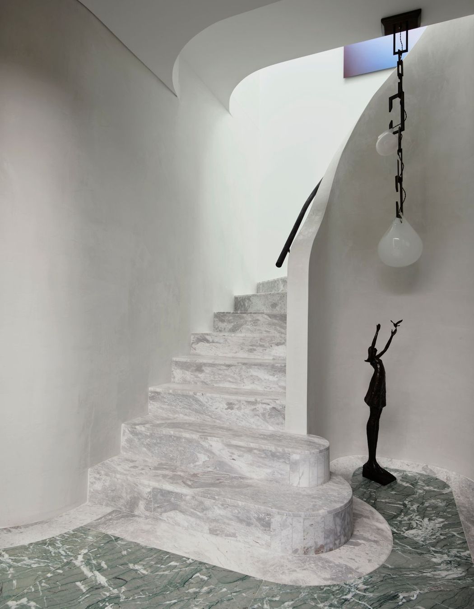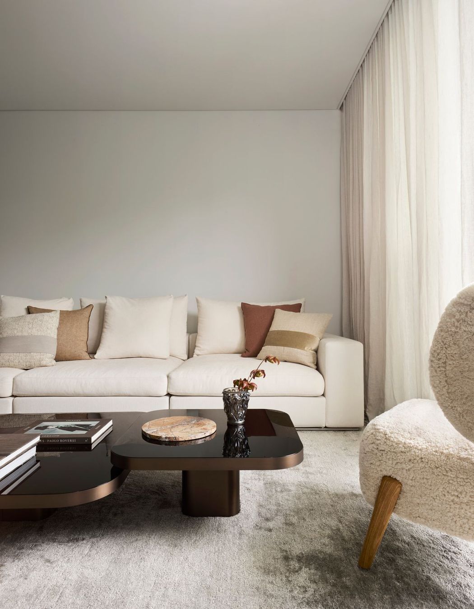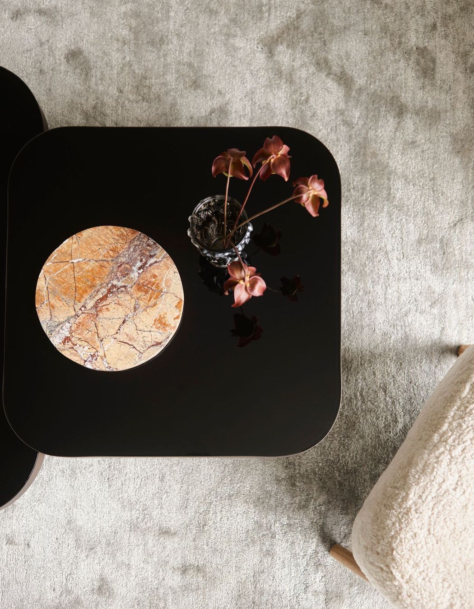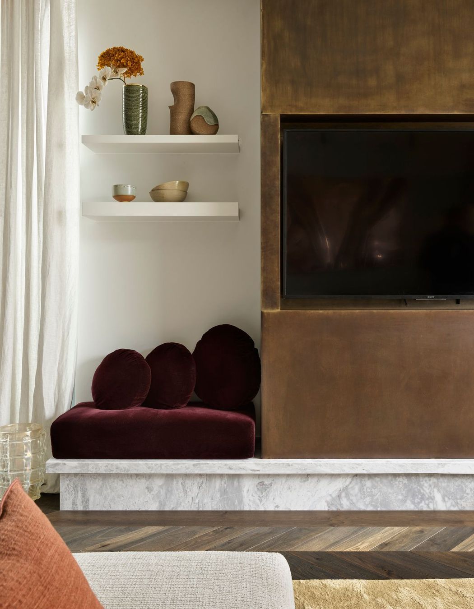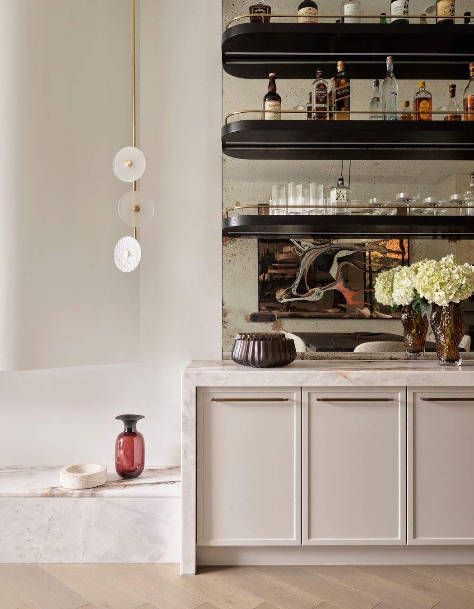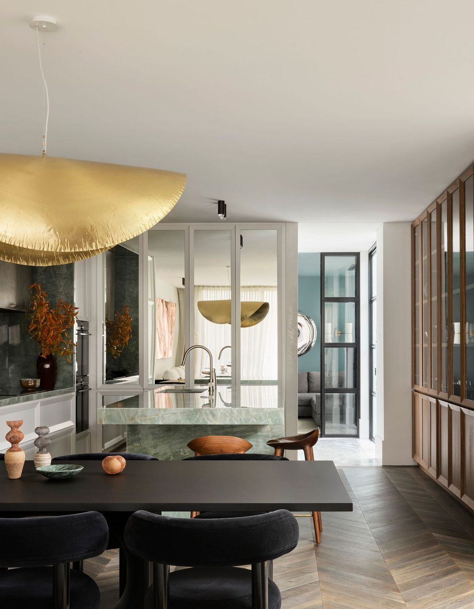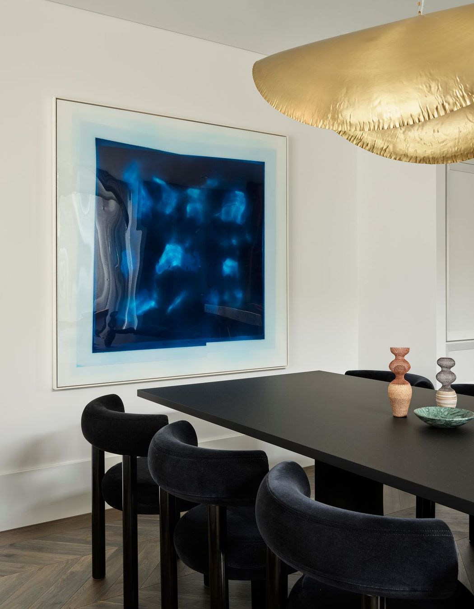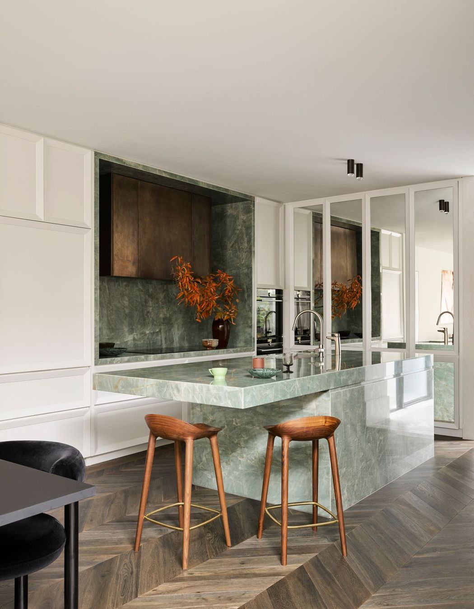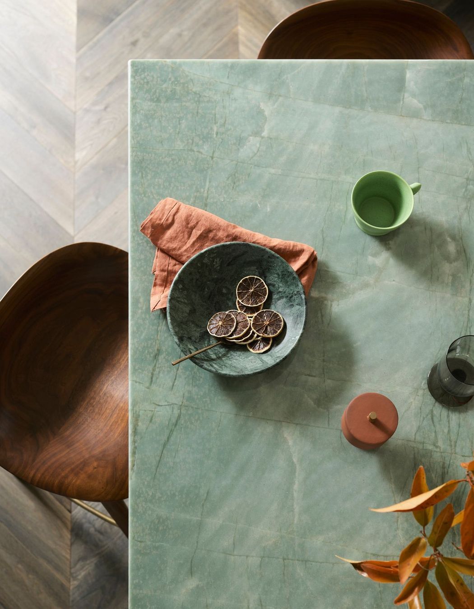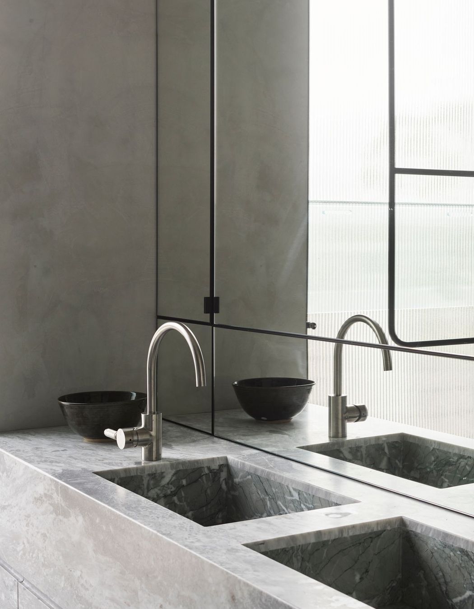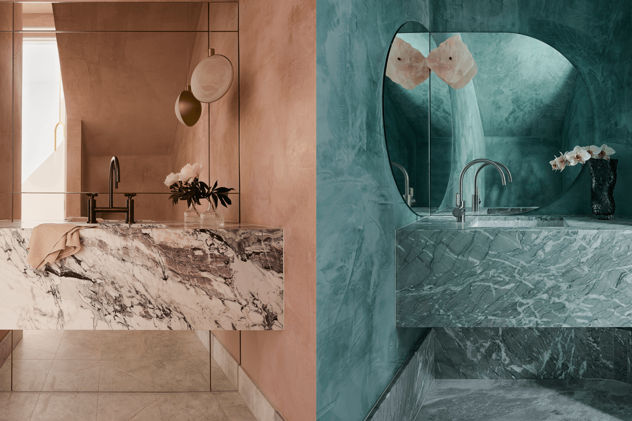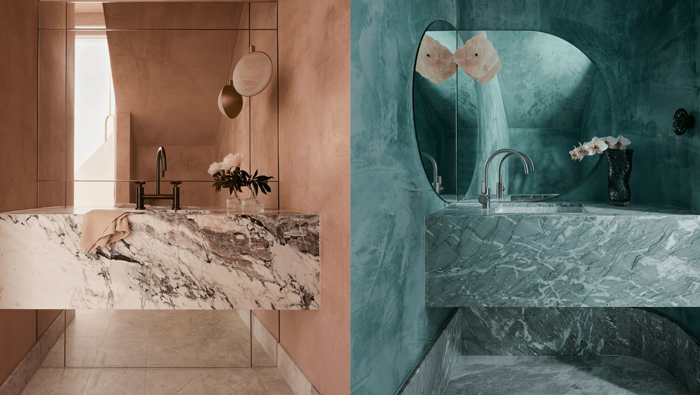Spatial acrobatics and masterful composition transform this standard duplex into two extraordinary homes
An intimate understanding of her clients’ lifestyle, values and aesthetics allowed Shona McElroy to craft two distinct design identities within one daring duplex development.
Located in the eastern suburbs of Sydney, this duplex project completed by Shona McElroy of Smac Studio in conjunction with Van Rooijen Meyers Architects and Airth Building is a study in aesthetic excellence. One residence originally stood on this property, but when Dan and Cassie, and Sam and Michael, worked together to purchase the property, they knocked the original structure down to make way for a new duplex build. The scope of this project included both homes within the duplex structure, Mirror Image and First Blush. Both are semi-detached homes boasting four bedrooms, two-and-a-half bathrooms, a one-car carriage and pool, and Mirror Image was recently shortlisted for the 2022 Australian Interior Design Awards
Mirror Image
For Mirror Image, the owners Dan and Cassie requested their home be made to look as though it came from the pages of a magazine; impressive with a ‘wow’ factor. It needed to be an entertainer's house that was light-filled and bright. “In the other duplexes the client had done before, I was brought on after construction had started and everything was already moving ahead. With this project, I was brought on before the development application went in and we were able to manipulate a lot of the spaces to increase window size and outlook onto the landscape,” says Shona.
Reworking the layout
Shona’s design aspirations required a reconfiguration of the internal spaces. The upstairs areas were rearranged to accommodate a new curved Elba marble staircase, a void between the staircase and skylight was introduced, and a powder room was integrated below the stairs. The kitchen was flipped onto the shared wall of the duplex in order to accommodate a three-metre-wide floor-to-ceiling window that visually connects the internal space to the garden. The entrance and staircase were designed to be the ‘wow’ moment of the project, a space that established a sense of formality while performing as a transitory area providing pathways to the public, private and children’s sections of the home.
The key challenges to overcome were introducing natural light and refining open spaces that lacked formality. The latter was solved by dividing up the entrance and zoning other areas of the home more effectively, while the solution to the former was structural reconfiguration. “The home is quite narrow and I wanted to visually divide up the living and dining spaces so they all felt special,” says Shona. “Another challenge we had, which turned out to be our greatest achievement, was our little powder room.” The powder room has been skillfully integrated into a space beneath the stairs, the walls of which are curved to make it feel less like a cramped space and more like an intriguing treasure cave. This effect is amplified through the rich materiality and colour choices used in the space.
The highlights
The overall look and feel of the project is contemporary with old-world European leanings. “I love a modern take on ancient European styles, so I incorporated little design details, such as the Venetian plaster and shaker profile cabinetry, chevron floors, border and architectural curves,” says Shona. “We made it quite modern with clean lines and layout, then added layers with contrasting materials.”
The interior design scheme has been carefully planned to achieve cohesion and continuity; although each room is different, all share a commonality of detail. “For example, in our upstairs bathrooms we've done an Elba marble vanity with verde Antigua green stone in the sink, while in the powder room we've done the opposite,” says Shona. “We really thought about all the design details to ensure they were subtle but linked,” says Shona.
The kitchen houses an impressive cantilevered Esmeralda quartzite kitchen island suspended by steel support, the stone of which stretches to frame the burnished brass rangehood and splashback. Both Shona and the client fell in love with the stone used in the kitchen early on in the project. “We love the fact that it was almost like an onyx,” says Shona. “It's got this depth and character, but it’s also quite airy and light – I always say it's ethereal.” The shaker-profile mirrored kitchen cabinetry zones the area, while concealing a miniature butler's pantry for storing appliances and household debris.
The final result
Given the collaborative relationship among not only the design professionals on this project but with Cassie and Dan as well, it isn’t a surprise that everyone is happy with the outcome of Mirror Image. “Everyone that comes into our house says that it feels like a high-end hotel and that was our brief. Shona nailed it,” says Dan. Cassie adds that the staircase was one of the key requirements from the beginning, and the final result really creates a sense of welcome in the home. “We didn’t want to walk right into the kitchen or living space from the door,” says Cassie.
Shona also selected all the furniture and artwork for the home, a choice both Dan and Cassie are pleased with. “We love our art and the lighting, people don’t stop commenting on the pendant above the dining table,” says Dan.
Cassie says her favourite room is the kitchen as it’s where they all spend the most time together as a family. “I love the materials and the stone, it’s one of the most beautiful stones I’ve ever seen,” says Cassie. “The quartzite, the profile of the kitchen cabinetry and the mirrors that reflect light from the garden make it such a warm and inviting space – I love spending my time there and having people sit around the island.”
While Dan also loves the kitchen, he’s quite chuffed with the bathroom. “We used Dangar Barin Smith landscape architects to design the garden, so it was important to reflect their amazing work and the mirrors and green stone do that,” says Dan, who rates the final result a twelve out of ten, while Cassie loves the balance between aesthetics and practicality. “All the different materials make the home so warm and inviting, it’s really comfortable and not just a pretty house,” says Cassie.
First Blush
On the flip side is First Blush, home to Michael and Sam, their three young daughters and their dog. The goal for this residence was to create a calm and uncluttered environment with bold and eclectic design choices to create harmonious layers of colour and texture. “Sam actually spearheaded my involvement at the DA stage so I could play with the layout. We changed around all the windows and the configuration which enabled us to open up all of these side passage windows that were originally designed as high-level windows,” says Shona.
Reconfiguration
Similar to Mirror Image, the internal layout required a reconfiguration to facilitate functionality and aesthetic refinement. The bathroom was rearranged to fit a larger bath and the small windows located high on the wall were replaced with floor-to-ceiling fluted glass windows that allow in more natural light while maintaining privacy. A wall was removed from the entrance to increase natural light in the stairwell and accommodate a curving staircase and balustrade. A powder room was incorporated beneath the stairs once again, and a walk-in robe was added to the main bedroom where the bedhead functions as a room divider to create a more open and elegant experience.
Working to the brief
“The brief was very relaxed, the clients wanted the home to feel really welcoming and calming, like a sanctuary, and to reflect their family,” says Shona. “Sam spearheaded the renovation, and Michael took a bit of a backseat. Sam is quite feminine and girly and her daughters are the same. They're all perfectly put together and really cute – we kind of matched that energy.” The home really needed to reflect Sam and Michael’s love for their family, hosting and their collection of sentimental items, thus shelving, seating and places to gather became a priority. Additionally, the home required plenty of storage to ensure cleanliness and ease of living while being child-friendly.
“For a small house, it really packs a bunch in terms of capability to entertain and capacity,” says Shona. “Trying to cram in four bedrooms upstairs, two bathrooms and storage and have it as functional as possible for a family of five was hard, add to that their desire to entertain up to 50 people – that’s a challenge.”
The highlights
The shape, style and location of the staircase in the entry were designed to create a sense of arrival within the compact home, something rarely done in duplex properties. At the front of the house, to the left of the entrance, is a children’s room that is visible to the main areas of the home via two big double glass doors. “So you're able to kind of keep an eye on the kids through the glass doors, but also keep them a little bit separate in their own happy space,” explains Shona. At the heart of the home is the open-plan kitchen with a compact butler’s pantry concealed behind pocket sliding doors to store appliances. “We wanted to do a more traditional shaker profile for the kitchen cabinetry, then a really cool island that everyone could sit around that was curved and inviting,” says...



