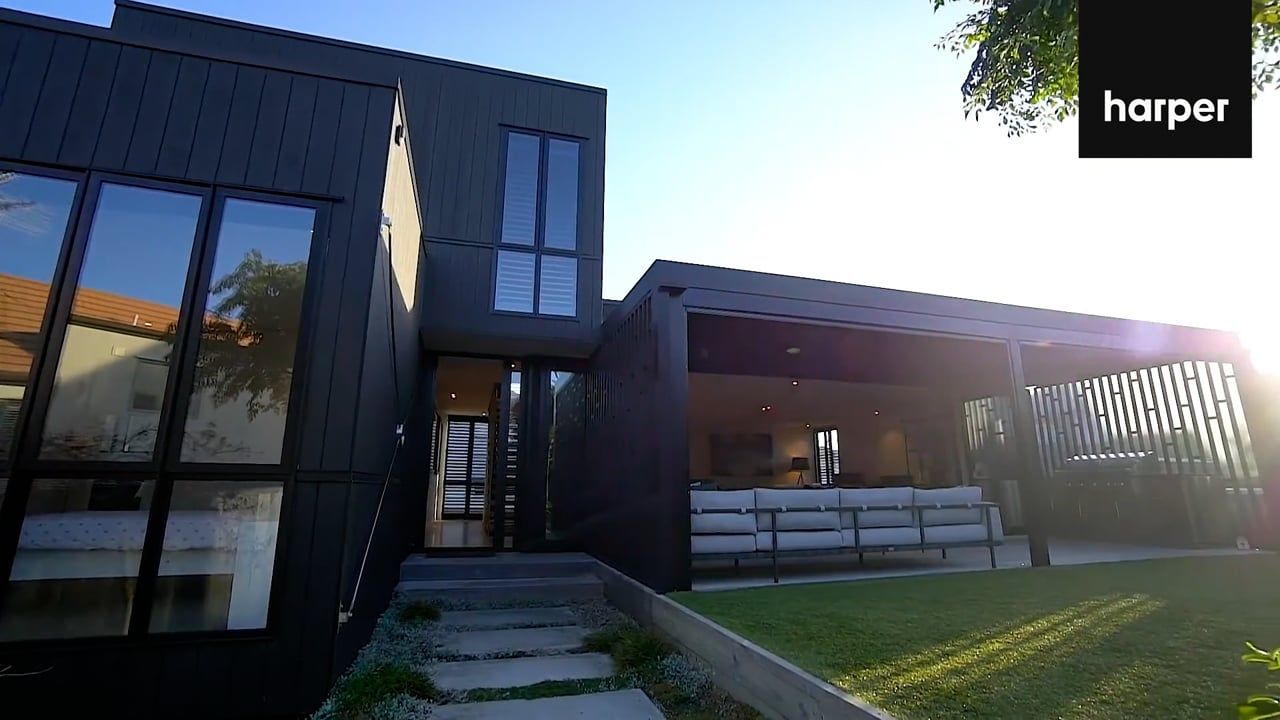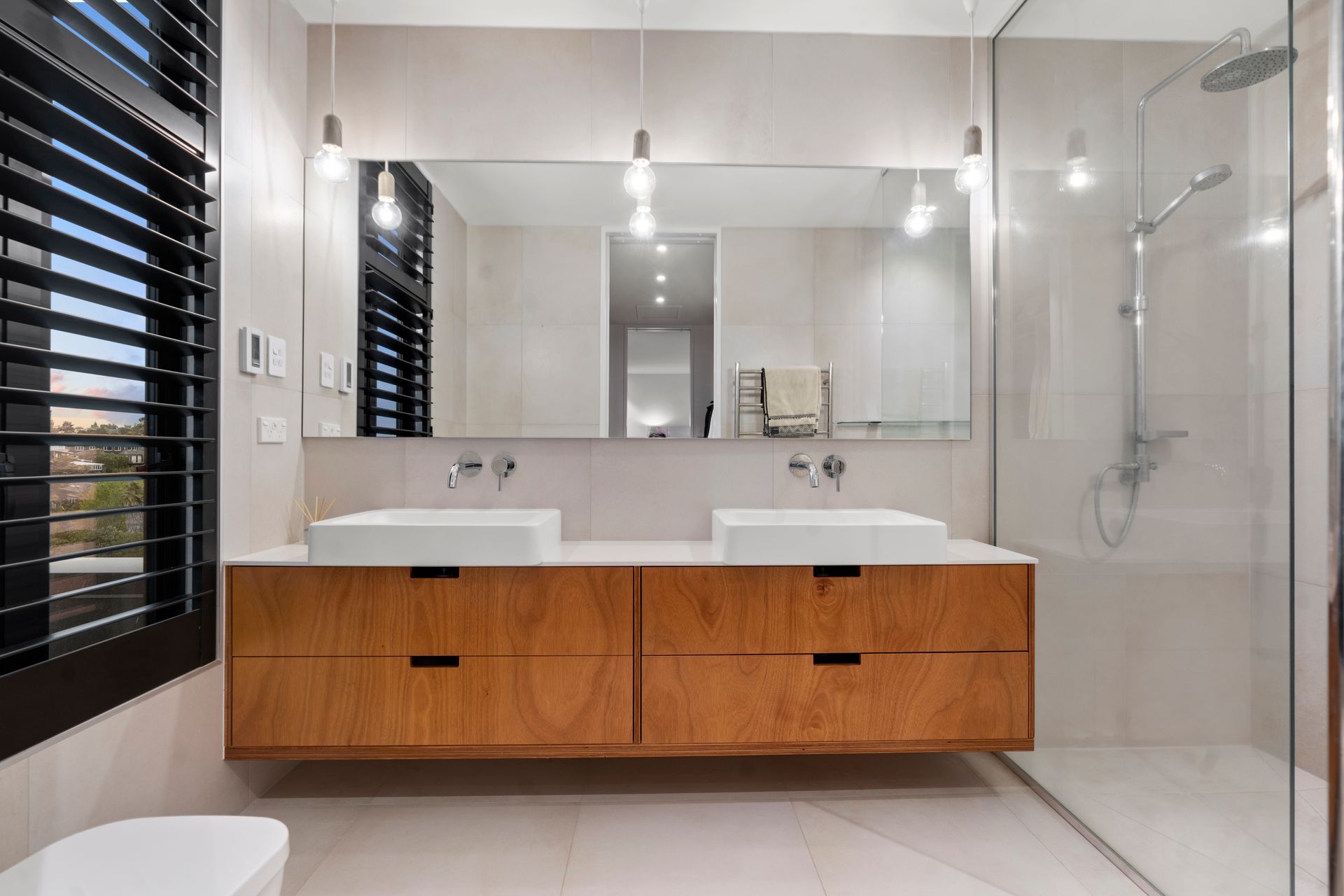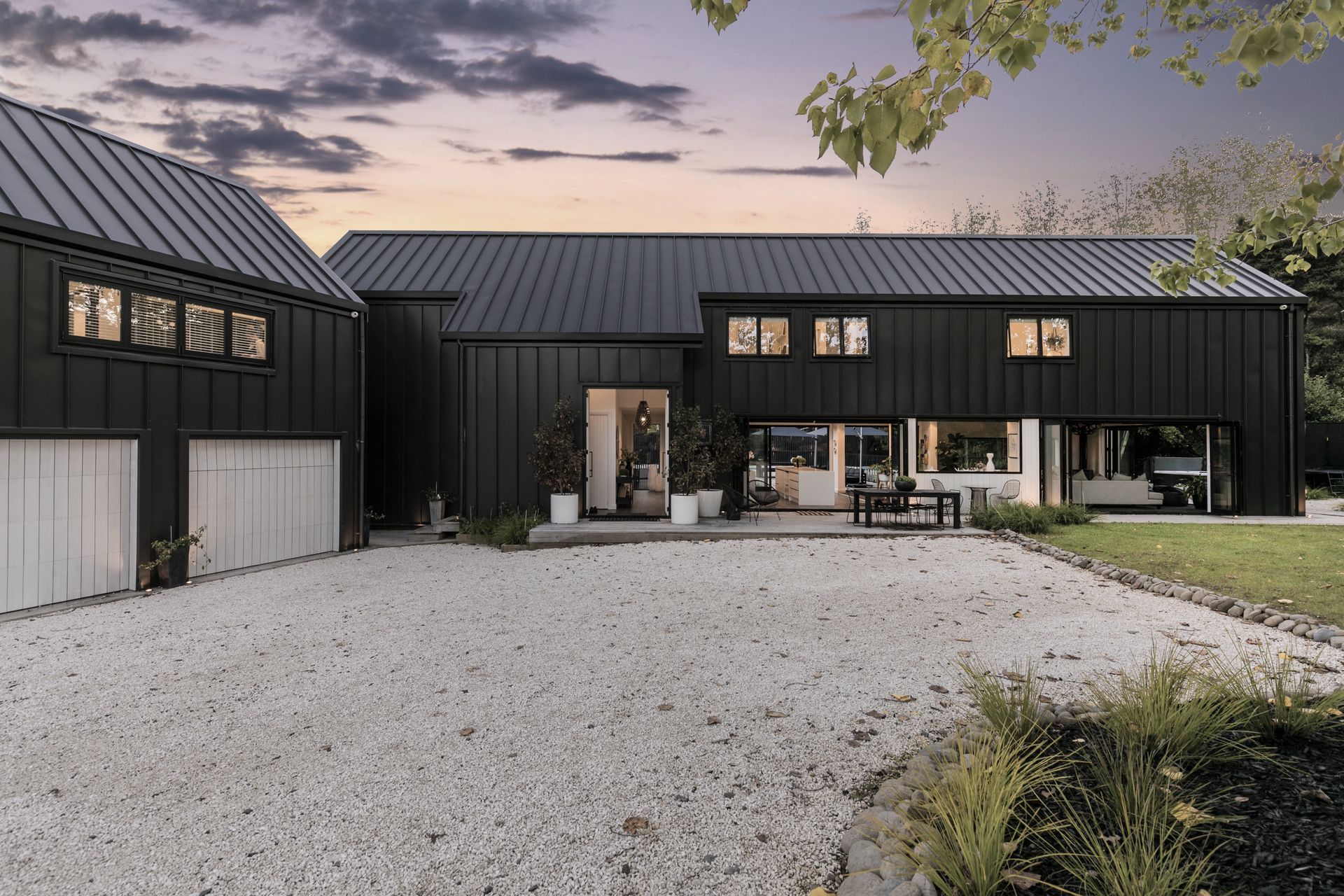About
Mission Bay Family Home.
ArchiPro Project Summary - A thoughtfully designed family home featuring abundant natural light, a unique splash-back window, and versatile spaces for guests, all while ensuring seamless indoor-outdoor flow and addressing construction challenges with effective collaboration.
- Title:
- Mission Bay Family Home
- Construction:
- HARPER
- Category:
- Residential/
- New Builds
Project Gallery

Mission Bay
















Views and Engagement
Professionals used

HARPER. A proudly family owned and operated business dedicated to delivering Bespoke Architectural Homes and Development Projects since 2011.
HARPER was founded by Jonny over a decade ago, after initially working alongside his dad, Mark, in the property development sector.
Since then we have evolved into a fully integrated construction and civil company and take pride in our uncompromising commitment to premium craftsmanship, innovation and passion for design and detail.
Our clients’ wants, needs and desires are at the core of how we operate. Whether you build your dream home with us or instruct us to deliver your development project, you’ll receive personalised service with careful attention to cost containment and construction detail.
Working with HARPER means working in partnership – We take a collaborative approach to working with our clients, architects, key consultants and quality subcontractors to achieve the best possible outcomes.
Year Joined
2021
Established presence on ArchiPro.
Projects Listed
3
A portfolio of work to explore.

HARPER.
Profile
Projects
Contact
Project Portfolio
Other People also viewed
Why ArchiPro?
No more endless searching -
Everything you need, all in one place.Real projects, real experts -
Work with vetted architects, designers, and suppliers.Designed for Australia -
Projects, products, and professionals that meet local standards.From inspiration to reality -
Find your style and connect with the experts behind it.Start your Project
Start you project with a free account to unlock features designed to help you simplify your building project.
Learn MoreBecome a Pro
Showcase your business on ArchiPro and join industry leading brands showcasing their products and expertise.
Learn More












