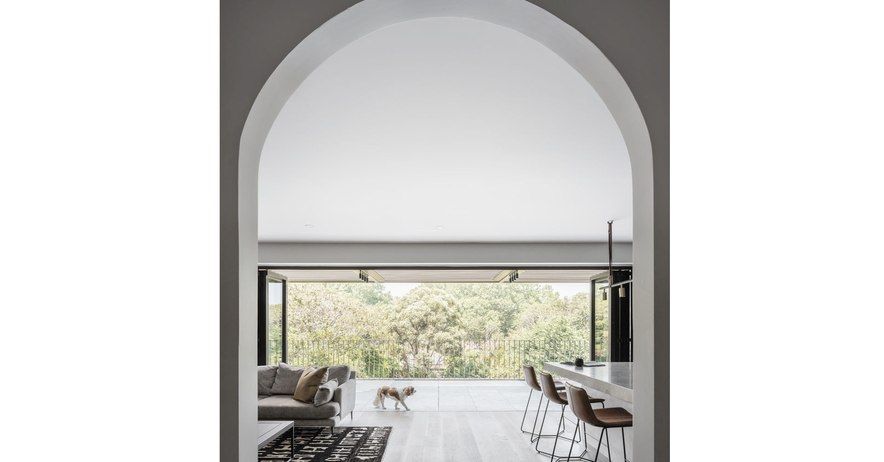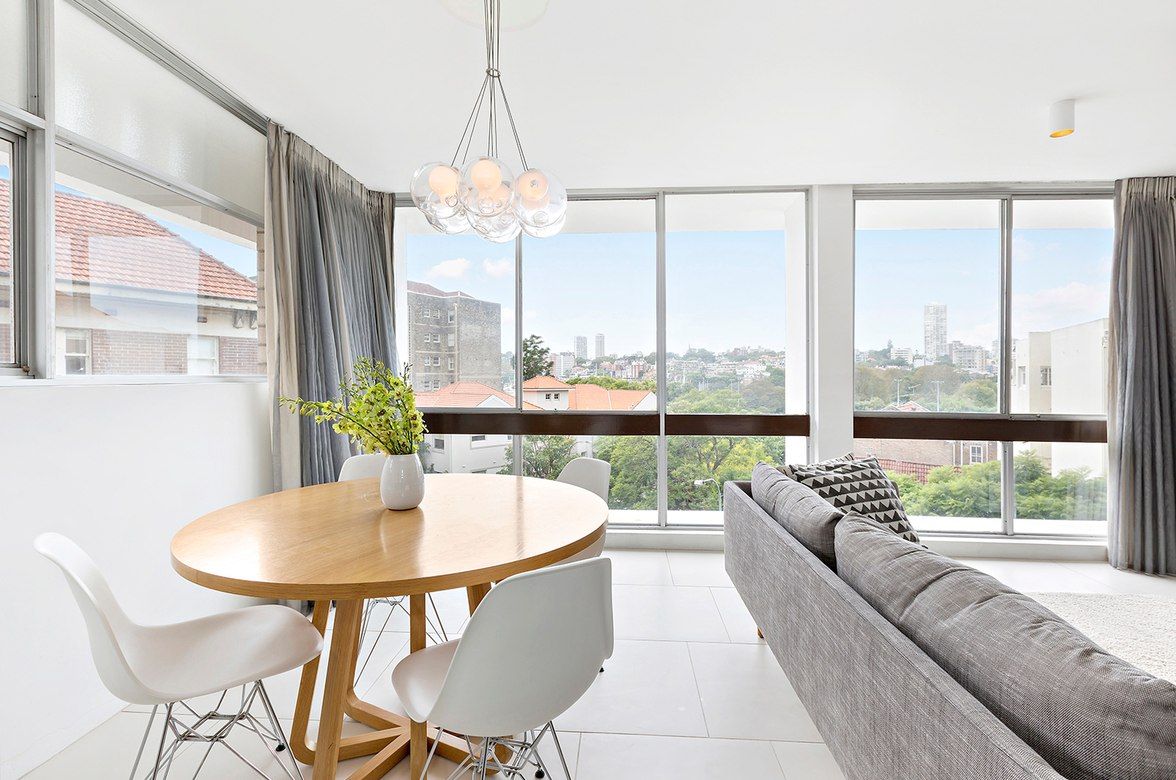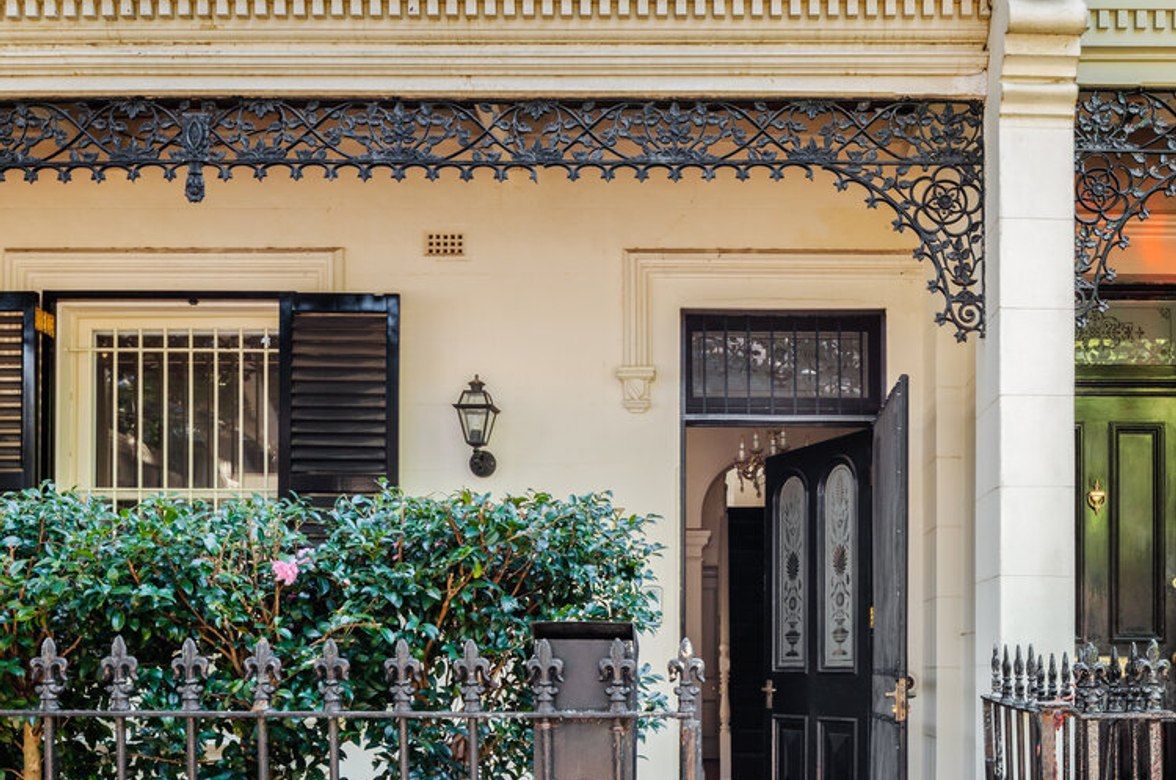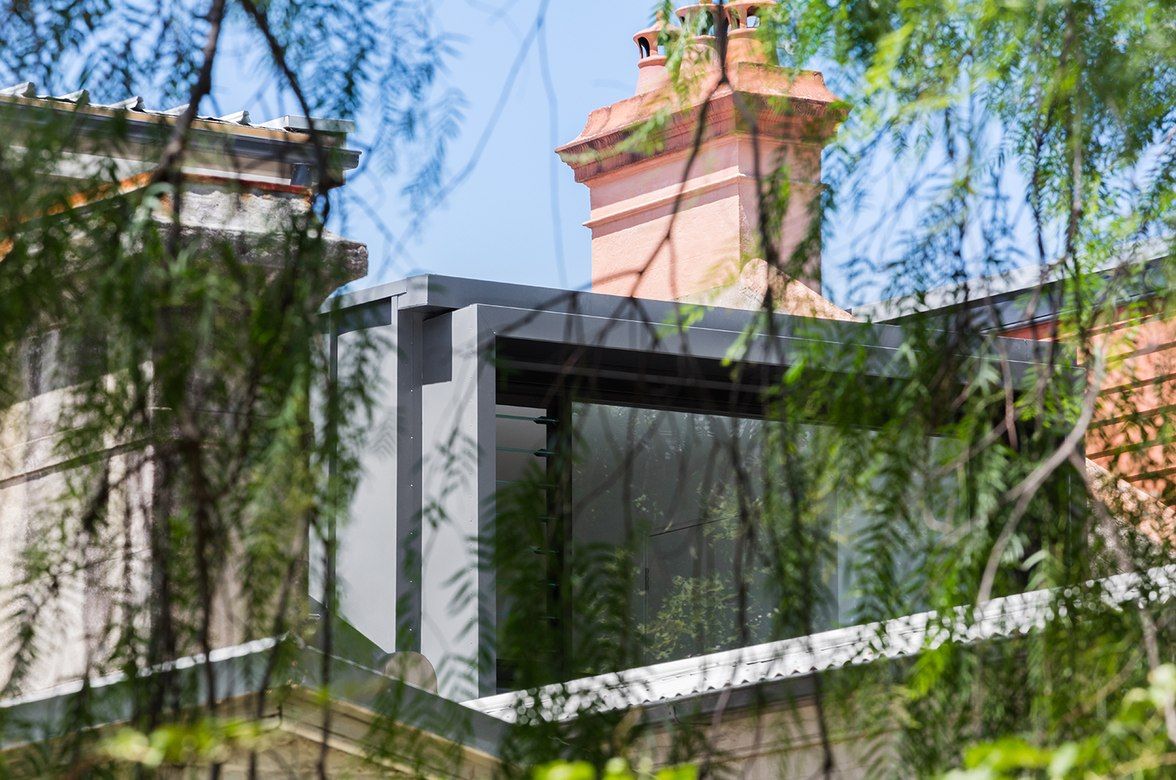Mosman House
By Anton Kouzmin Architecture
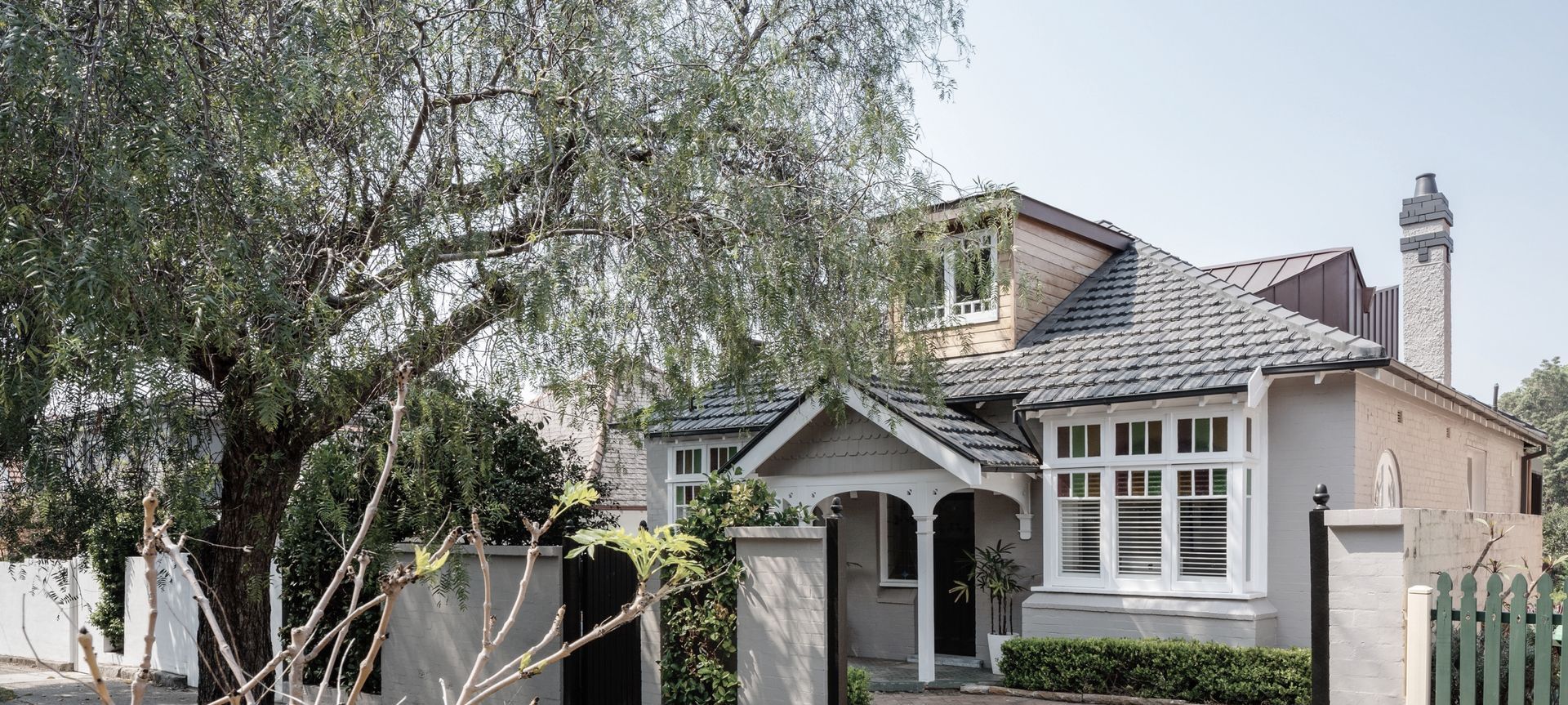
The Mosman House involves alterations and additions to a two-storey free-standing Federation bungalow, situated on a steep slope, in Sydney’s lower north shore suburb of Mosman. The house is tucked into a quiet residential street within an established landscape and a rich heritage context. The family had lived in the house for some time and sought to adapt the home to provide for each family member’s increased need for space, light and privacy.
The key idea was to affirm the original formal character through a play on light, whilst capturing a cinematic frame of the rear tree canopy. The landscape view and natural light are encouraged inwards and provide a sense of calm and serenity within a seamless family living space.
The three-storey rear addition accommodates a range of daily rituals. The copper-clad roof extension, accommodating the master bedroom suite, was conceived as a singular element designed to maximise internal space whilst sculpturally dovetailing into the existing hip roof. The interior follows the sculptured roof form as walls and ceiling fold and crease in contradistinction to the formal period character of the original home.
The design and procurement process was driven by a strong collaborative ethos; initially, an ongoing discussion between client and architect continued as opportunities arose during construction between the builder, client, interior stylist and architect.
The architect collaborated with the client and the interior stylist on the interior finishes palette to create an elegant and genuinely personal interior experience for the client. Each family member reveals their own style in a unique palette of colours and textures tailored for each of their individual spaces.
The project is unique as it establishes a dialogue to capture the voice of the home’s past, whilst adapting its framework to envision an inter-generational family home for the future, embracing its heritage details and legacy.
Photography: Katherine Lu
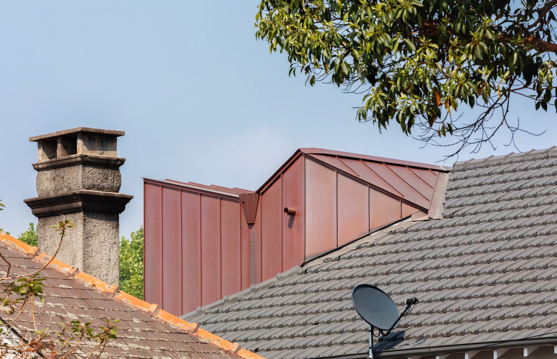
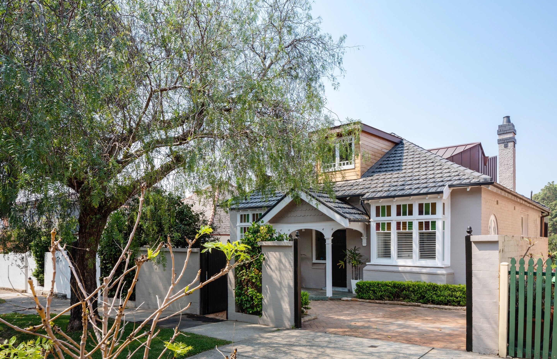
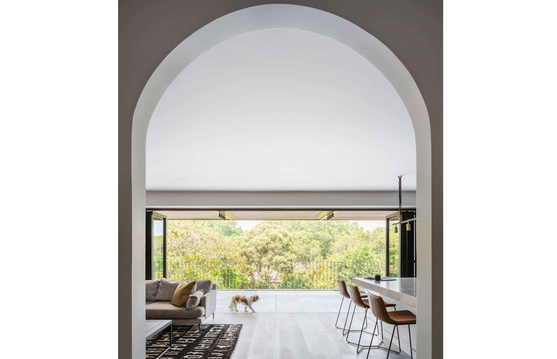
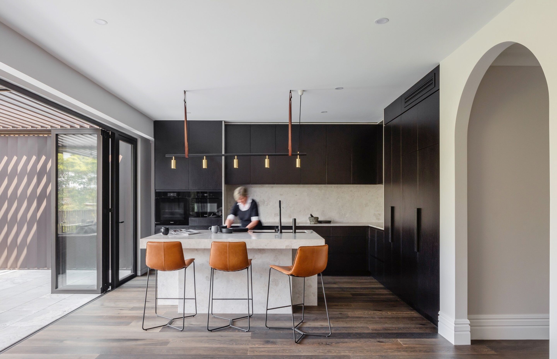
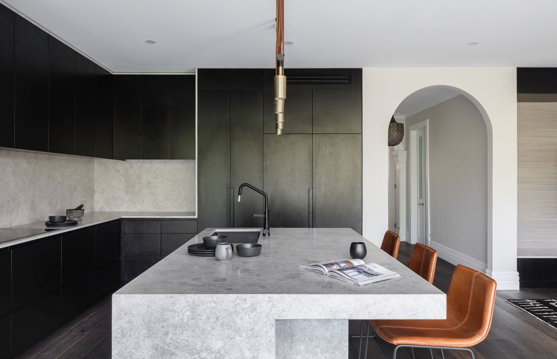
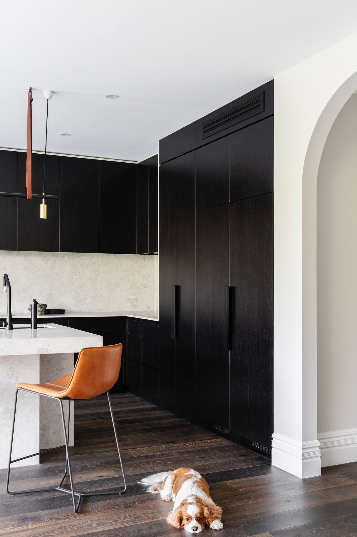
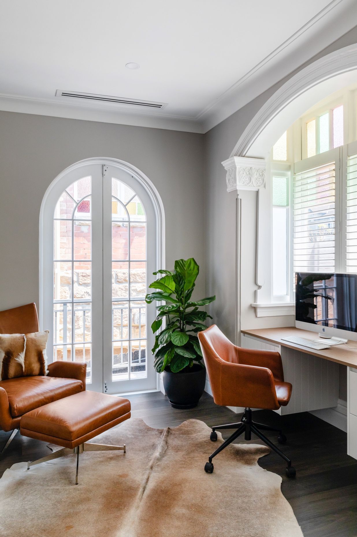
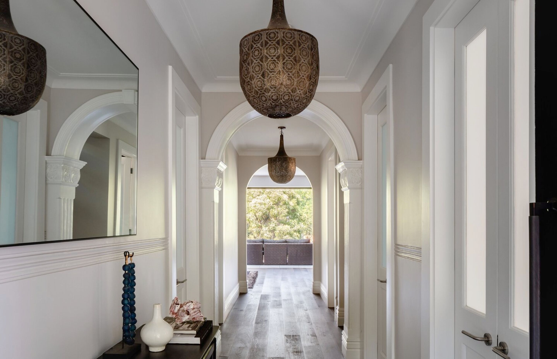
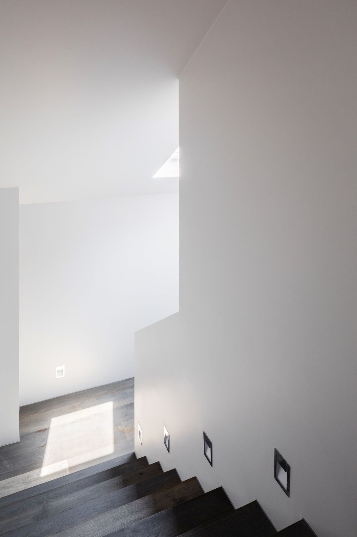
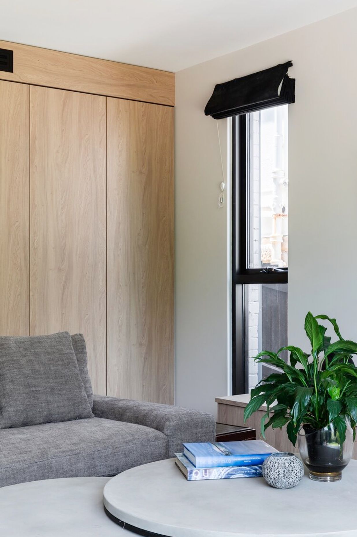
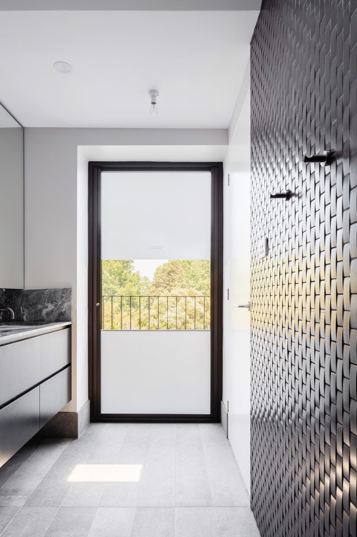
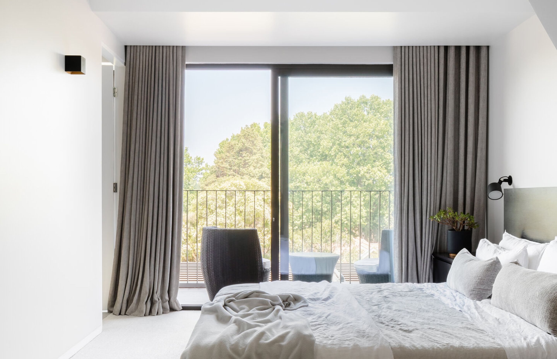
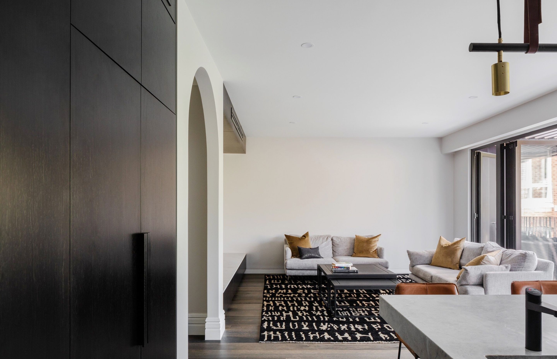
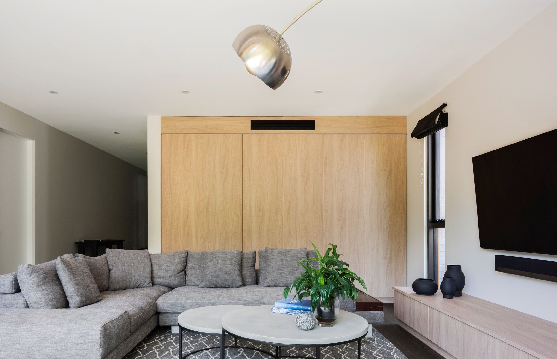
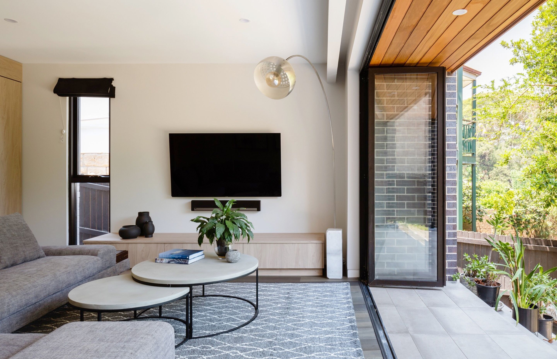
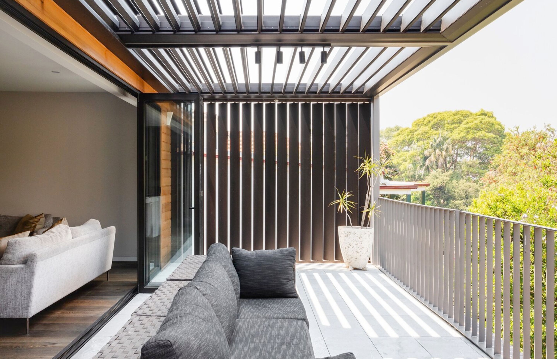
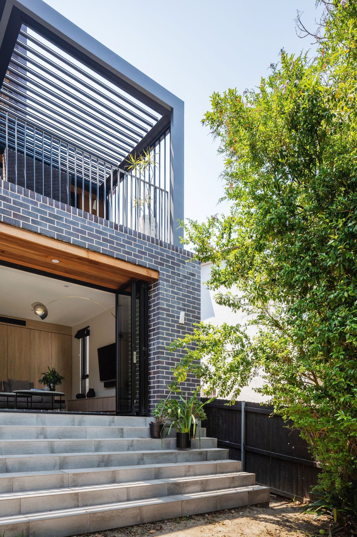
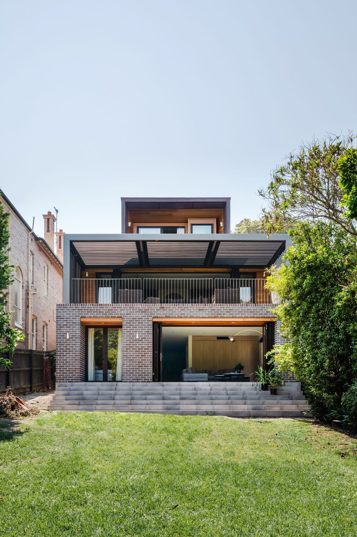
Professionals used in
Mosman House
More projects from
Anton Kouzmin Architecture
About the
Professional
Anton Kouzmin Architecture is an architecture and interior design studio based in Sydney, Australia.
We take the time to listen, research and analyse to deliver a bespoke and transformative solution.
Our approach is collaborative and we value the input of others.
We create human centred spaces which are environmentally, socially and economically sustainable.
Our design process embodies a rationality of thought, optimism, elegance, rigour, integrity and meaning.
We provide value by maximising the potential of your investment by creating innovative and robust solutions that are on budget, versatile, sustainable and functional.
- ArchiPro Member since2022
- Associations
- Follow
- Locations
- More information

