About
Mosman.
ArchiPro Project Summary - A stunning renovation of a sloping Mosman residence, seamlessly integrating living spaces to enhance views of Chinaman's Beach and Middle Harbour, featuring a harmonious palette of greens and luxurious finishes for a tranquil and inviting atmosphere.
- Title:
- Mosman
- Interior Designer:
- Katie Uther Design
- Category:
- Residential/
- Interiors
Project Gallery





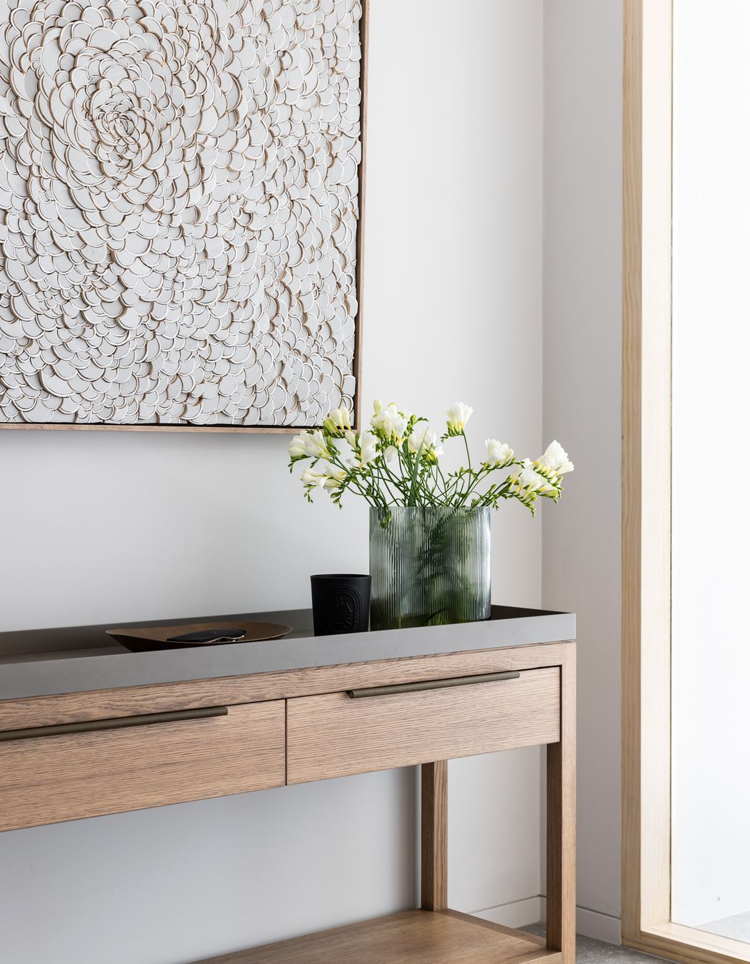












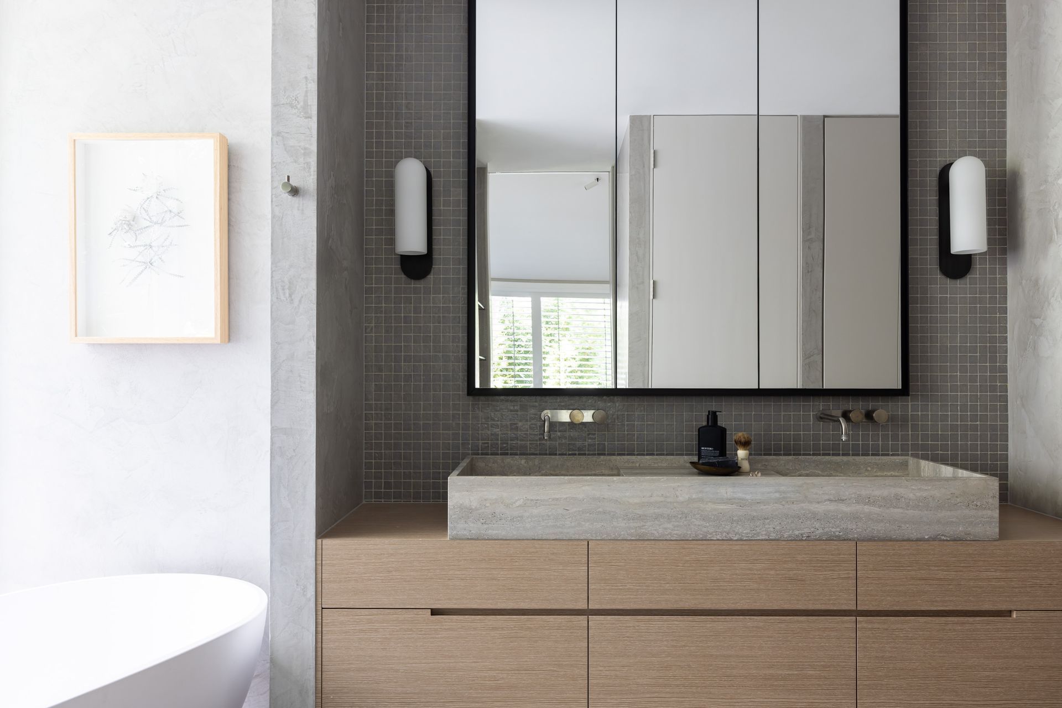

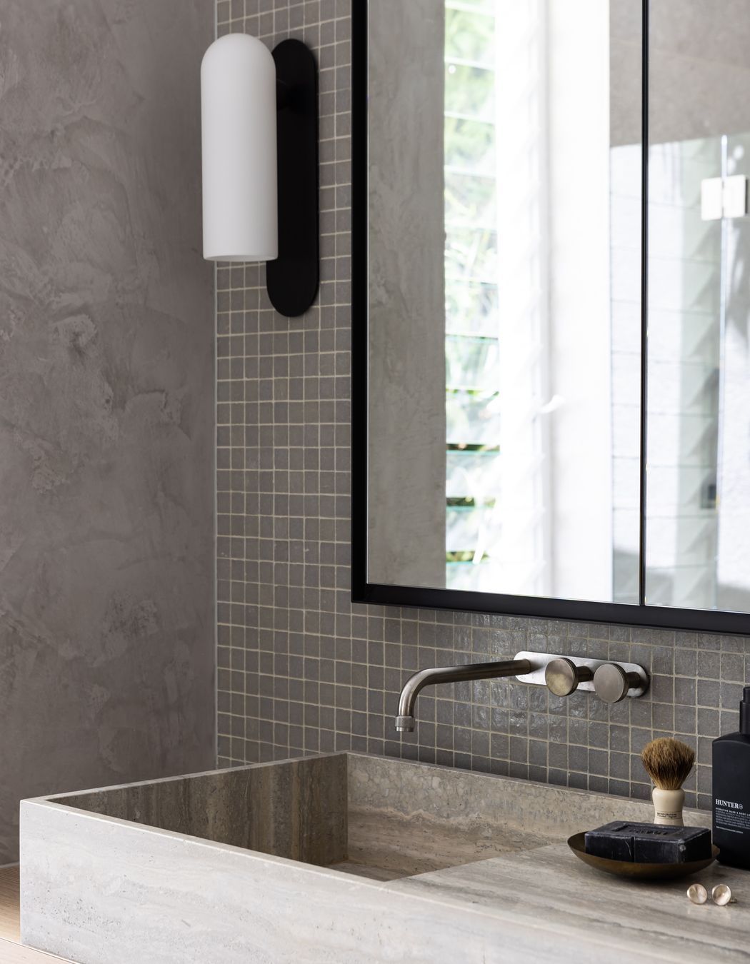

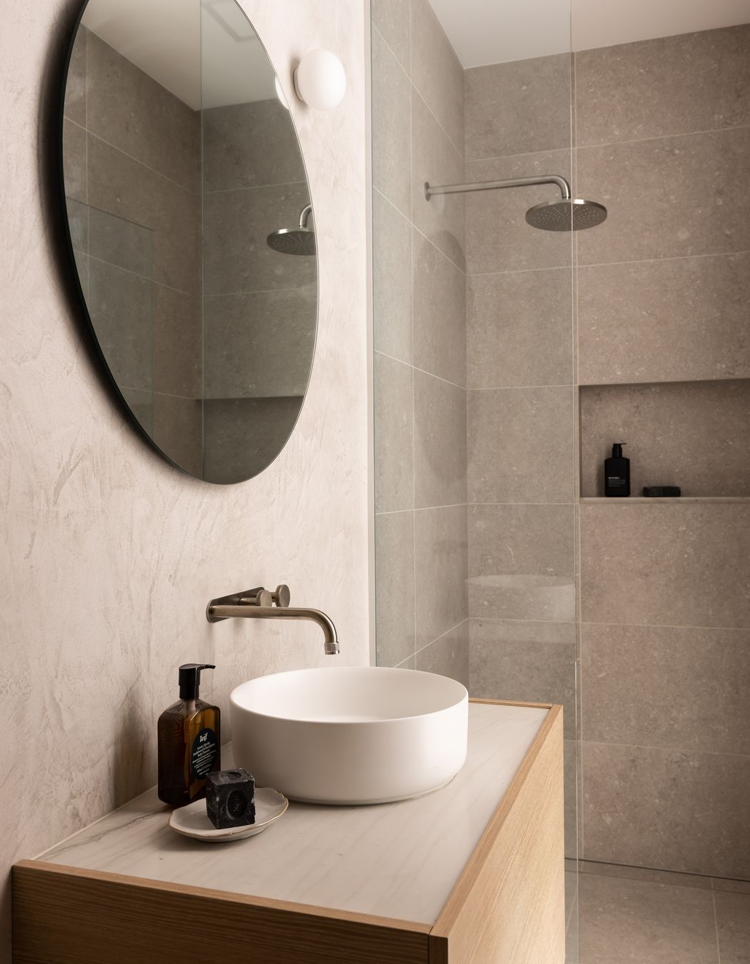

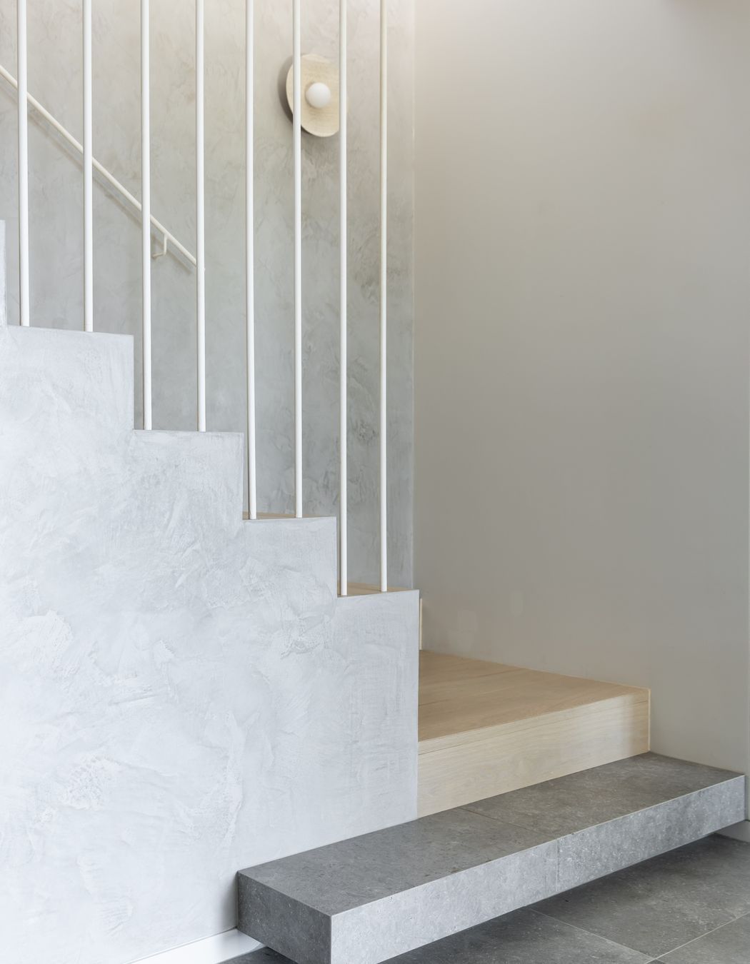

Views and Engagement
Professionals used

Katie Uther Design. Sydney interior design studio Katie Uther Design provides a highly personalised bespoke approach ; a service more comprehensive than a decorator and more specialised than an architect.
With the understanding that no two assignments are the same, the response to each commission is an expression of the client’s individuality, personality, living style and preferences.
Informed by open dialogue and exchange Katie sees her role is to interpret her client's wishes, resolving the pragmatics of form and function while creating a seamless integration with the architecture.
Rather than follow the latest trend Katie focuses on designing to create the desired feeling the interior space evokes. Favouring natural materials, the play between textures through selections of materials and lighting Katie aims to combine classic style and proportion expressed with beauty and refinement.
Originally a Sydney-sider, Katie's experience living and working in Paris and London shaped the designer she is today. Working across cultures and countries Katie brings a blend of European style and international experience to the creation of a uniquely Australian sensibility.
Year Joined
2022
Established presence on ArchiPro.
Projects Listed
6
A portfolio of work to explore.

Katie Uther Design.
Profile
Projects
Contact
Other People also viewed
Why ArchiPro?
No more endless searching -
Everything you need, all in one place.Real projects, real experts -
Work with vetted architects, designers, and suppliers.Designed for Australia -
Projects, products, and professionals that meet local standards.From inspiration to reality -
Find your style and connect with the experts behind it.Start your Project
Start you project with a free account to unlock features designed to help you simplify your building project.
Learn MoreBecome a Pro
Showcase your business on ArchiPro and join industry leading brands showcasing their products and expertise.
Learn More

















