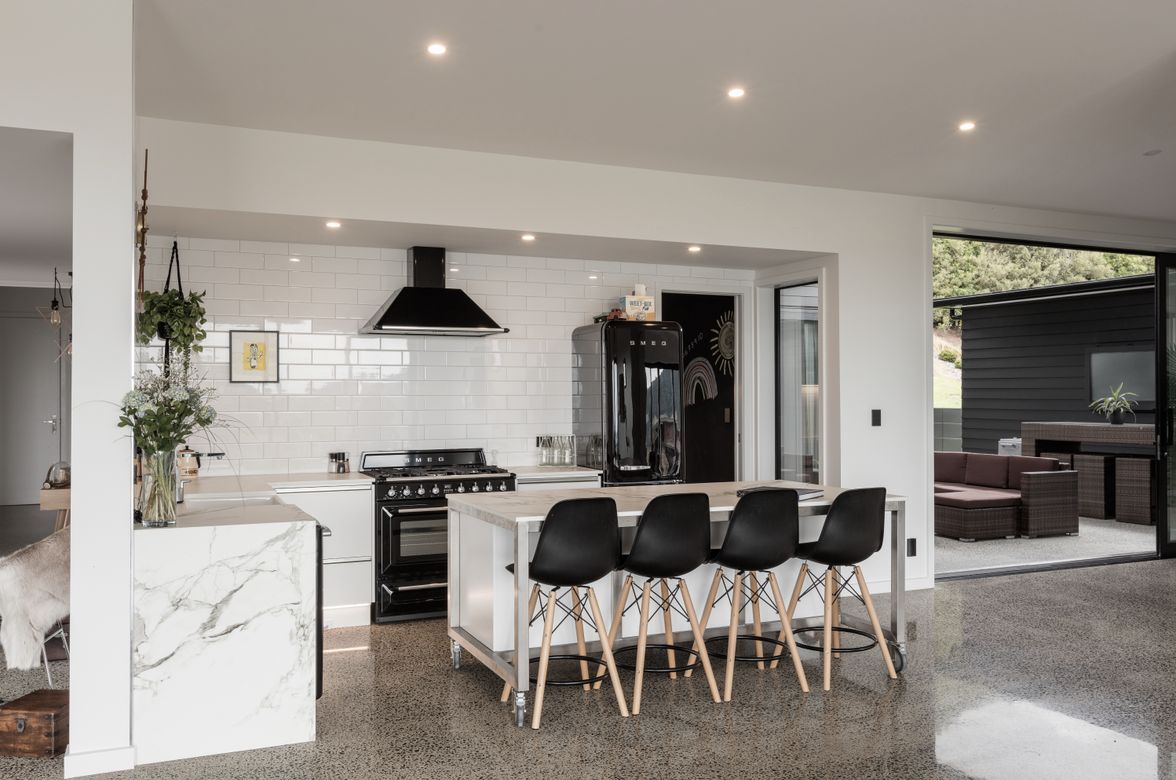Mount Architectural Family Haven
By Vekart Ltd

The Client brief was to create something unique to suit their architecturally designed home which included angled spaces, using cost effective products and to create a space that would work for their busy young family.
Vekart designed a kitchen complimenting the architectural elements including laminated HPL panels under the breakfast angled bar both vertically and horizontally with the island top running parallel with the exterior walls.
Our clients had purchased their appliances which required a majority of the wall space to be utilised. To make this work we reduced the window behind the hob and removed most of an internal wall which was to create a separate walk in pantry, the remaining section of wall created a nook which conceals the pantry area.
For serviceability, Laminam was used to clad the entire wall behind the hob and running into window sills and a ceiling mounted rangehood was incorporated into the bulkhead allowing the practical use of the space in front of the window. Stainless steel tops provide a practical working surface for our clients and the wine fridge was positioned for proximity to the outdoor entertaining area.
We used an 80mm thick contrasting raised top on the island to avoid having a join in the main bench top.
White matt Ultraglaze board was used for durability with Sublime teak feature floating shelves and office cabinetry to complement the flooring and feature ceiling detail. Autex stick & peel panels were used as a feature pin board between the desk and over cupboards.





Professionals used in
Mount Architectural Family Haven
More projects from
Vekart Ltd
About the
Professional
Creating your dream kitchen
Our focus is designing your dream kitchen combining the very best in functionality, style and versatility.
With our award winning design team by your side we can walk you through the process from initial concepts to final completion of the ultimate space.
Working from plans or starting from scratch our experienced team will guide you through the design process and product selection options, then our qualified and dedicated joiners will manufacture and install your new kitchen.
Who We Are?
Vekart began in 2002. From top class hotels to retail spaces, offices, schools, hospitals and motels we specialise in commercial joinery using the latest CNC manufacturing technologies.
We pride ourselves on delivering the ultimate in quality joinery delivered and installed to the highest standard. We work behind the scenes alongside architects, architectural designers, contractors and specifiers to bring their and their clients interior fit out vision to life.
Discover some of our most recent projects here
- ArchiPro Member since2017
- Follow
- Locations
- More information





