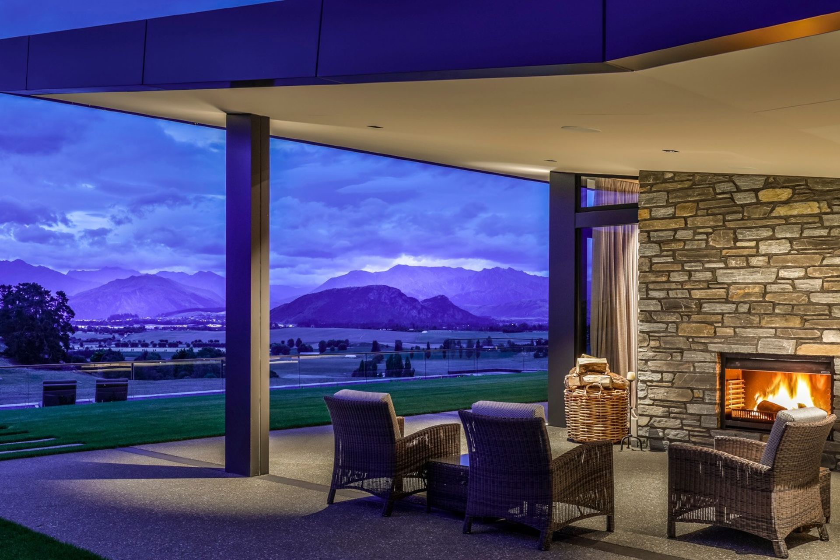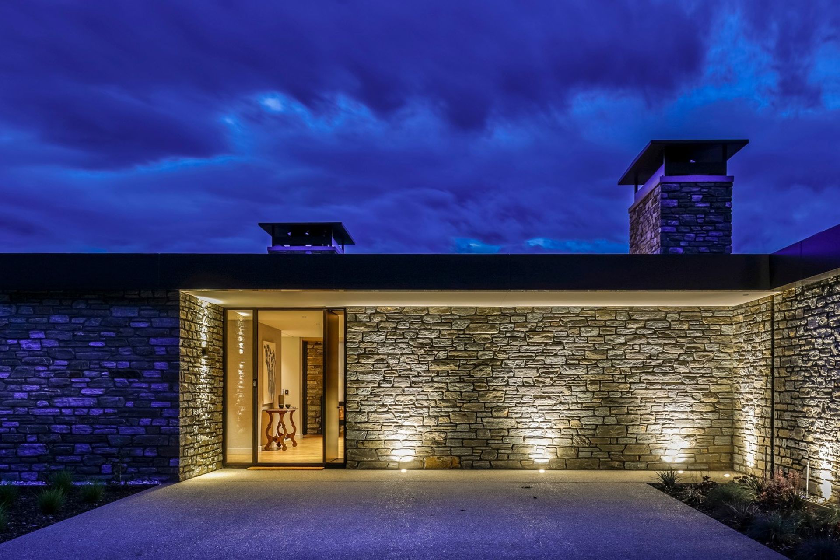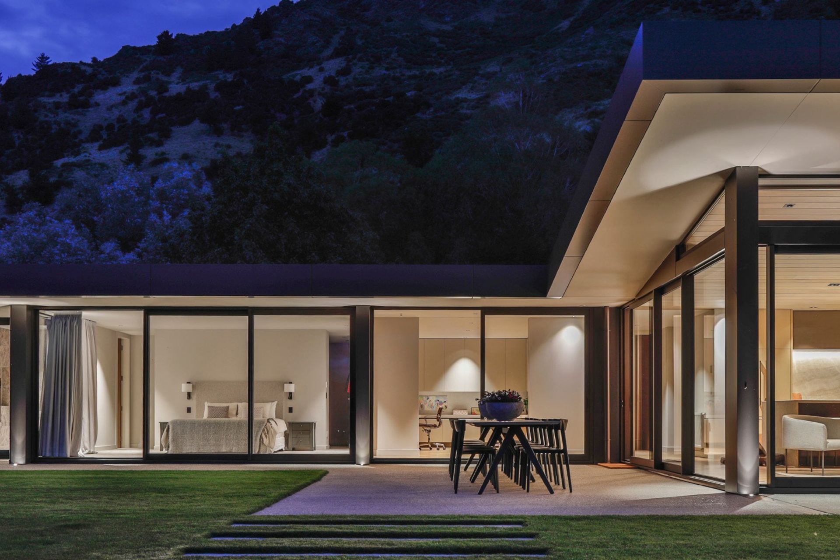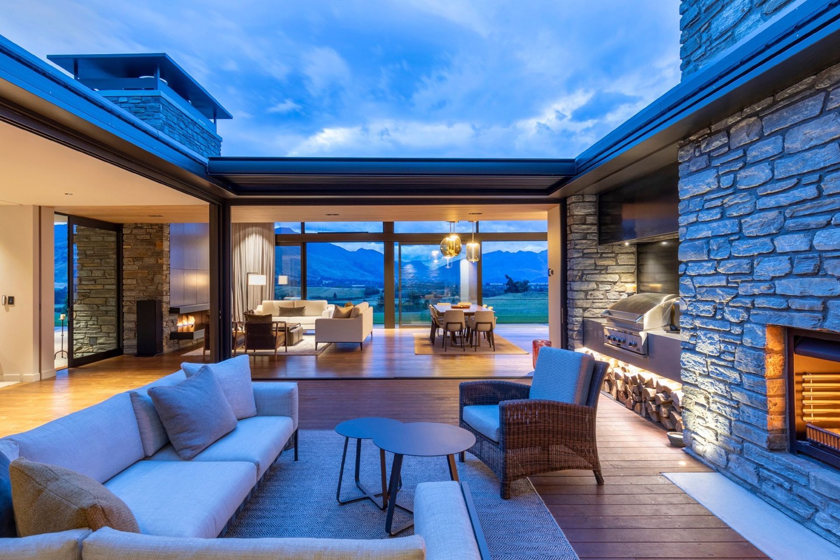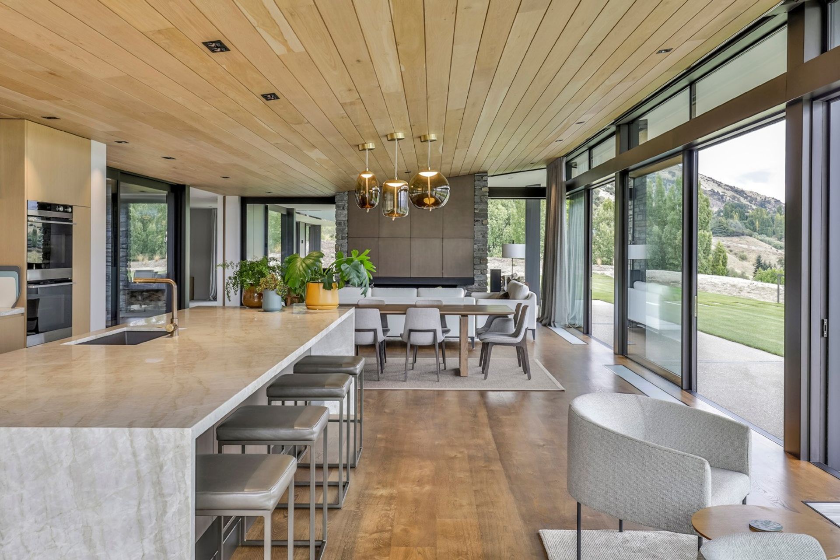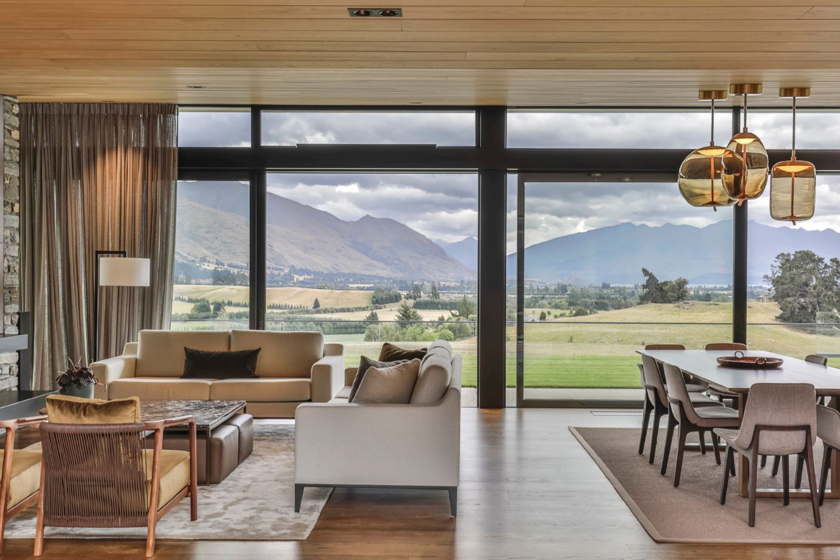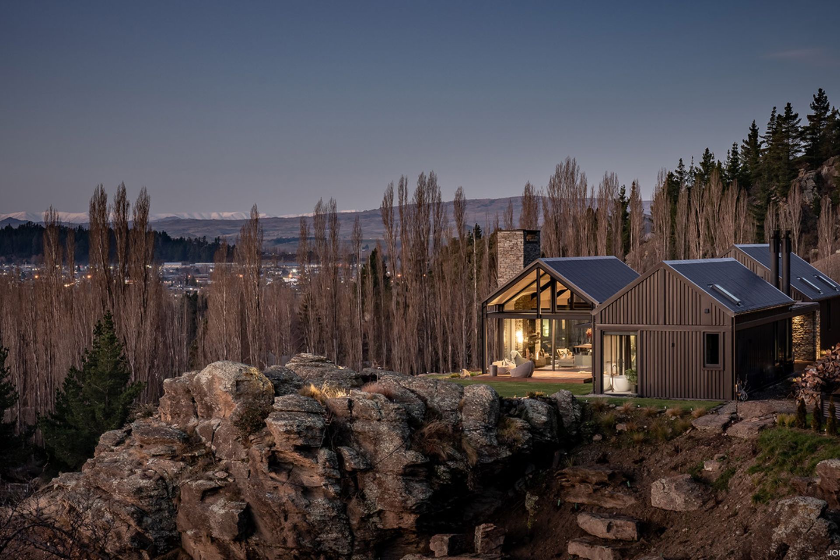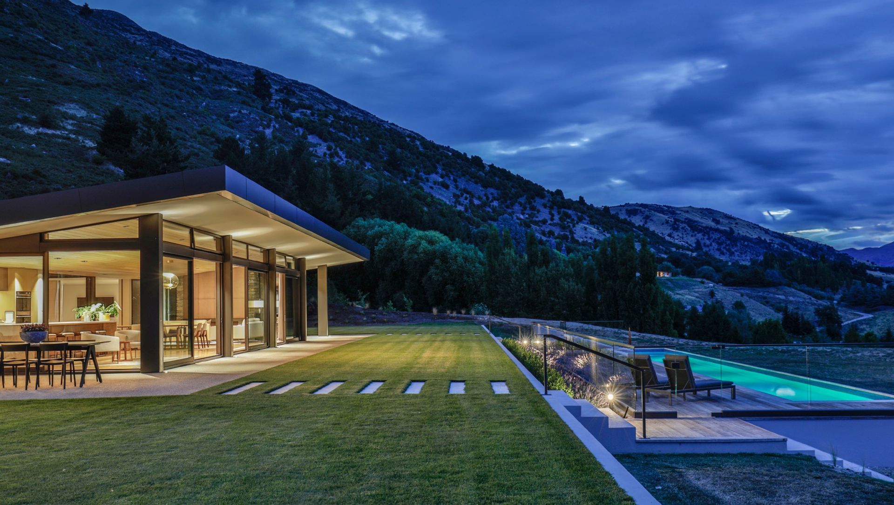Located on a plateau of gently rolling foothills at the craggy base of the Criffel Mountain Range, this spacious residence frames the site’s spectacular views over the Wanaka basin, yet is discretely located for privacy. Entry to the site is made between dramatic rock outcrops with the driveway sweeping across a paddock and curling up the hillside, before finally revealing glimpses of the home.
“Our clients’ brief called for a timelessly elegant home that would enhance their enjoyment of the site, create a tranquil retreat for themselves and be a home that would bring friends and family together,” says Regan Johnston.
“Principal amongst their requests were spaces that would allow them to enjoy the ‘outdoors all year round’ along with generous spaces for entertaining, all of which needed to have physical and visual connections to the site and broader landscape beyond. Also, as parents to far-flung adult families, the clients wanted to make their home a comfortable destination with ‘space and facilities to rival a local resort or retreat’.”
The design response is a linear plan one room deep, ensuring that every habitable space benefits from the sun-drenched aspect and extraordinary outlook.
“At the eastern end of the plan is the owners’ retreat, with carefully edited views over a formal lawn toward Mount Barker. Located at the heart of the home, an internal courtyard creates shelter from the prevailing winds to deliver the requested ‘year-round outdoor living’.
“This space blurs the line between indoors and out, utilising large, glazed doors that slide away into hidden recesses to provide seamless connections to the living room and kitchen. A retractable, operable louvre roof opens the space up to the sky and stars above at night.”
Past this central living area lies the guest wing, with bedrooms, ensuite bathrooms and a media room that doubles as a shared living space for guests. In this way, says Regan, the home functions equally well fully occupied with friends and family staying or when it’s just the clients themselves at home.
Additionally, decks, terraces and covered external spaces have been provided around the residence with varied orientations to allow enjoyment of the outdoors—depending on the direction of the breeze—through-out the year and at different times of the day.
A subtle palette of robust, low-maintenance materials has been selected in response to the landscape and which help integrate the home into the environment, such as the locally sourced stone cladding, which will weather and gain a graceful patina over time.
“The deliberately solid southern elevation of dressed Otago stonework responds to the rocky slopes of the mountainous site and blocks cold mountain downdrafts, giving away very little of what lies within the house and heightening the sense of interest and anticipation upon arrival.
“In counterpoint to this solidity, the north-western facade is almost entirely transparent with double glazing opening onto expansive decks, which overlook the lawn and linear lap pool running parallel to the house. Large, stone-clad chimney elements reference the exterior materiality, extending up from the ground to visually anchor the delicate glass facade.”
Inside the home, the choice of materials and the colour palette continue this theme of connecting to the environment and the local elements and have been used to visually unify spaces, such as the American oak ceilings in the kitchen, dining and living rooms.
“We are lucky to be able to work with a well-established team of consultants, whose support is instrumental in the successful execution of all of our projects. Bespoke Interior Design played a prominent role in this project, helping to resolve the materials and colours as well as consulting on the furniture selection. The result is a calm and cohesive interior with exquisite finishes of a similar palette that complement and enhance the architecture.
“The materials used throughout the home are honest and organic in nature with a colour palette inspired by—and reflective of—the local landscape. The warm and tactile timber surfaces used in public spaces are layered with cooler coloured stone and tile in the bathrooms and complemented by aged brass through the tapware and kitchen details. Organic linens were used for sofas and drapes to further build on the relaxed natural look.”
Another key factor in the design of the home, driven by the often wide-ranging climatic conditions of the area and the clients’ desire for a ‘forever home’, is the incorporation of sustainable design principles and technologies.
“A holistic approach was taken in the design of this project to integrate a highly efficient thermal envelope with passive solar and ventilation principles along with the latest operating systems and technologies.
“Photovoltaic panels, mounted on the utility shed, heat the swimming pool, with excess energy supply during sunny weather contributing to the home’s energy demands. Remotely operable high-level windows, skylights and roller blinds augment the windows and doors to aid passive ventilation and shading during summer months.
“Rainwater harvesting and storage is integral, along with water efficient fittings and tapware that minimise water use in the daily operation of the house. Waste and excess storm water are treated and returned directly to the site helping to irrigate the largely native and drought-resistant landscape plantings.
“Also, while not a specific project aim, our work incorporates the basic principles of universal design wherever possible to ensure that the homes are accessible to all. There’s no point in designing ‘forever’ homes if our clients aren’t able to enjoy them into their old age, or if a family member’s health or mobility changes over time.”
The home has also been future-proofed via the inclusion of three-phase electricity with a dedicated supply to the garage to allow for fast EV charging.
Project completed 2020.
Words by Justin Foote
Photography by Jamie Cobel Photographer


