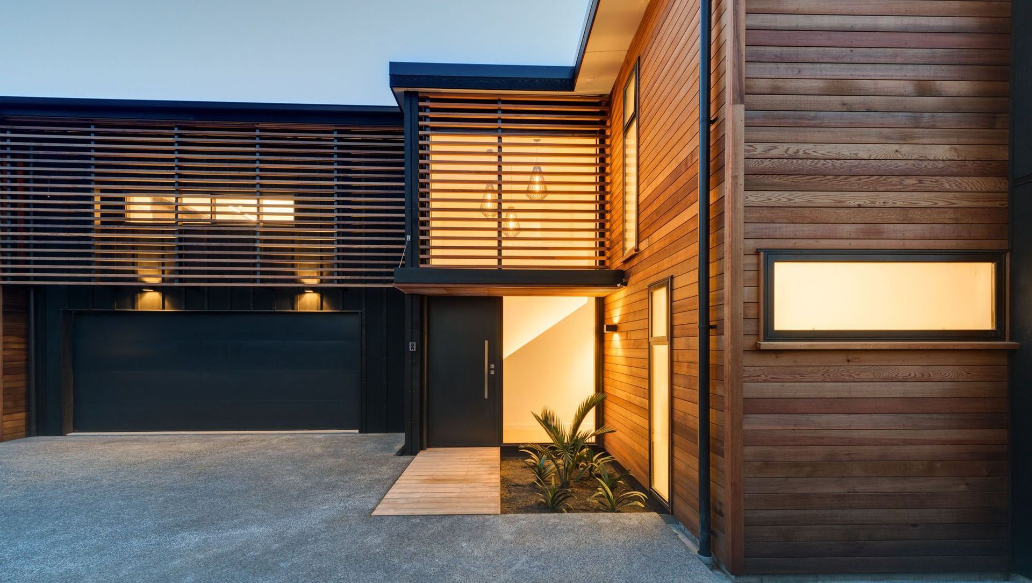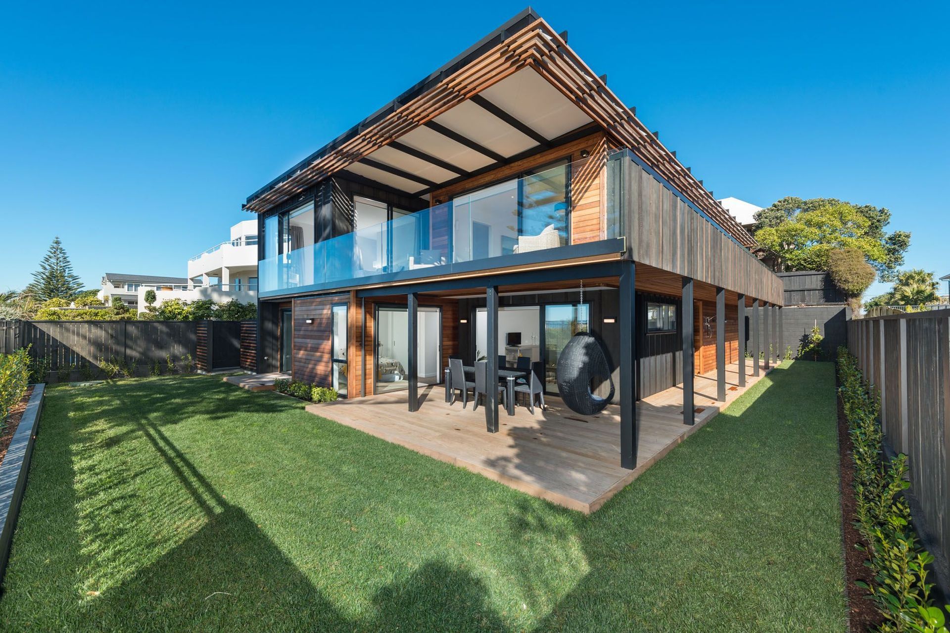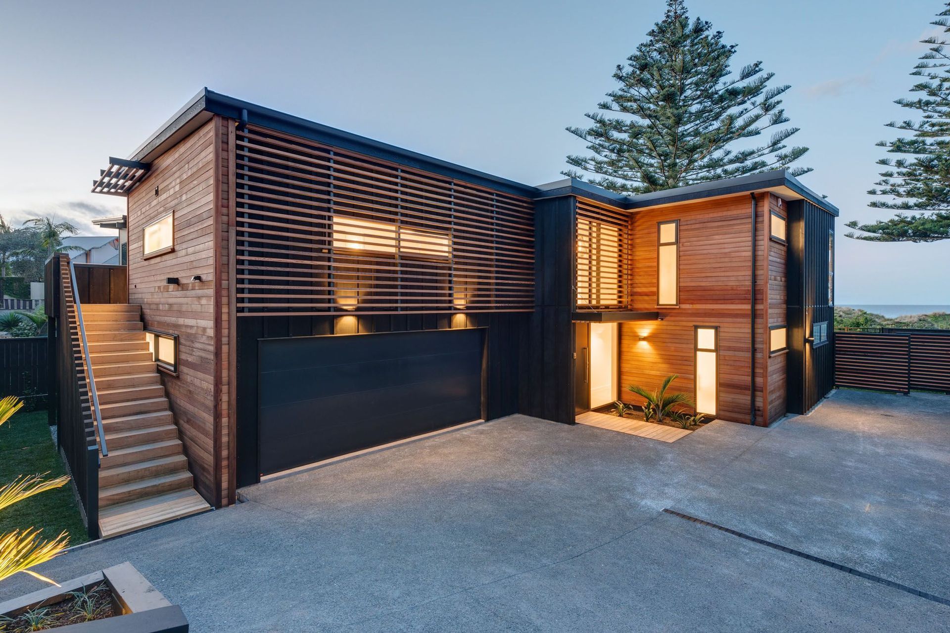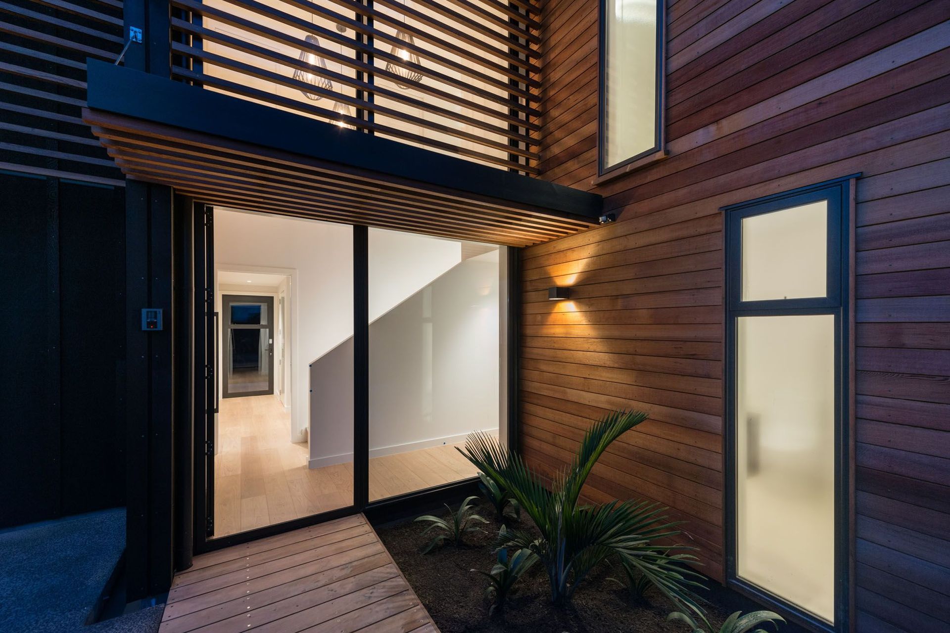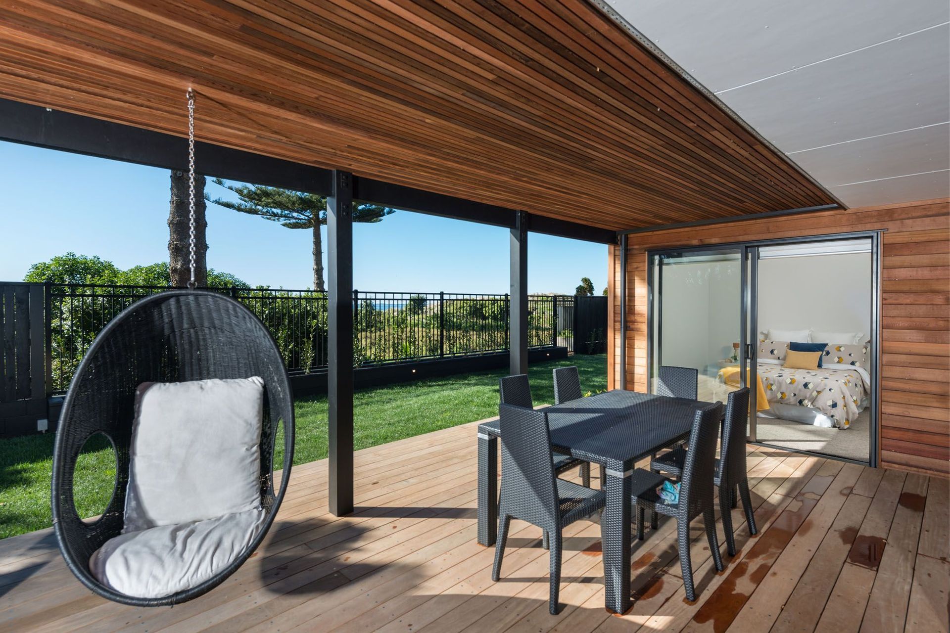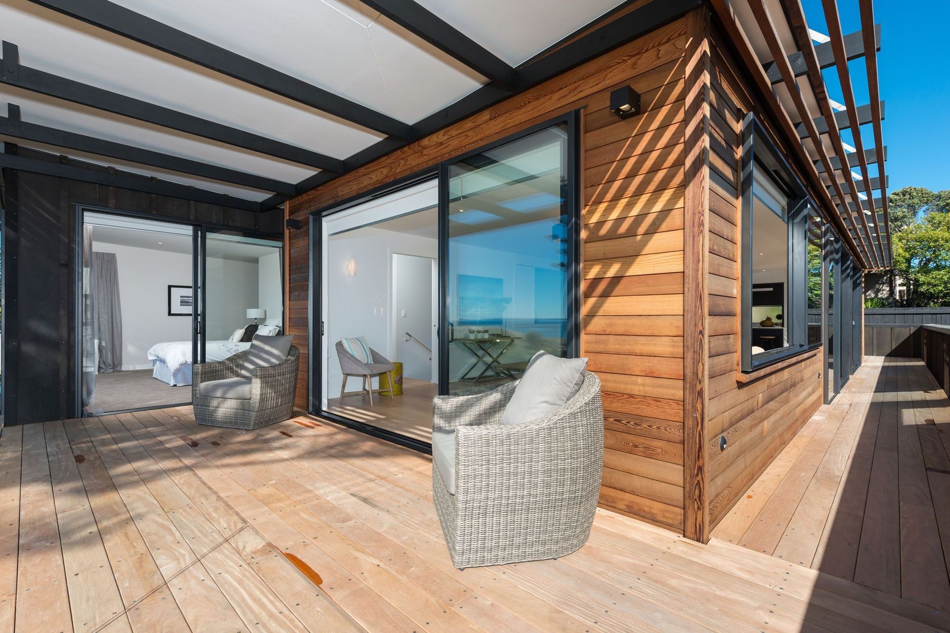About
Mount House 2.
ArchiPro Project Summary - A contemporary beachfront residence featuring seamless indoor-outdoor living, designed to harmonize with its coastal environment while providing versatile spaces for family and friends.
- Title:
- Mount House 2
- Architectural Designer:
- Jon McAlpine Architecture
- Category:
- Residential/
- New Builds
Project Gallery
Views and Engagement
Professionals used

Jon McAlpine Architecture. Jon McAlpine Architecture is a multi-award-winning practice with a core focus on residential design. We pride ourselves on creating stunning and meaningful architecture. We strive to cover a range of architectural responses – from small efficient homes on small sites, to extensive beachfront & rural homes.Director Jon McAlpine creates what can be called ‘conscious architecture’ – bespoke designs which have life beyond a material manifestation.As the driving force behind Jon McAlpine Architecture, his impressive portfolio of striking new builds and transformational renovations have been recognised both regionally and nationally. Always committed to catering to the needs of his clients, Jon brings a humble, approachable nature to architectural design.
Year Joined
2017
Established presence on ArchiPro.
Projects Listed
27
A portfolio of work to explore.

Jon McAlpine Architecture.
Profile
Projects
Contact
Project Portfolio
Other People also viewed
Why ArchiPro?
No more endless searching -
Everything you need, all in one place.Real projects, real experts -
Work with vetted architects, designers, and suppliers.Designed for Australia -
Projects, products, and professionals that meet local standards.From inspiration to reality -
Find your style and connect with the experts behind it.Start your Project
Start you project with a free account to unlock features designed to help you simplify your building project.
Learn MoreBecome a Pro
Showcase your business on ArchiPro and join industry leading brands showcasing their products and expertise.
Learn More