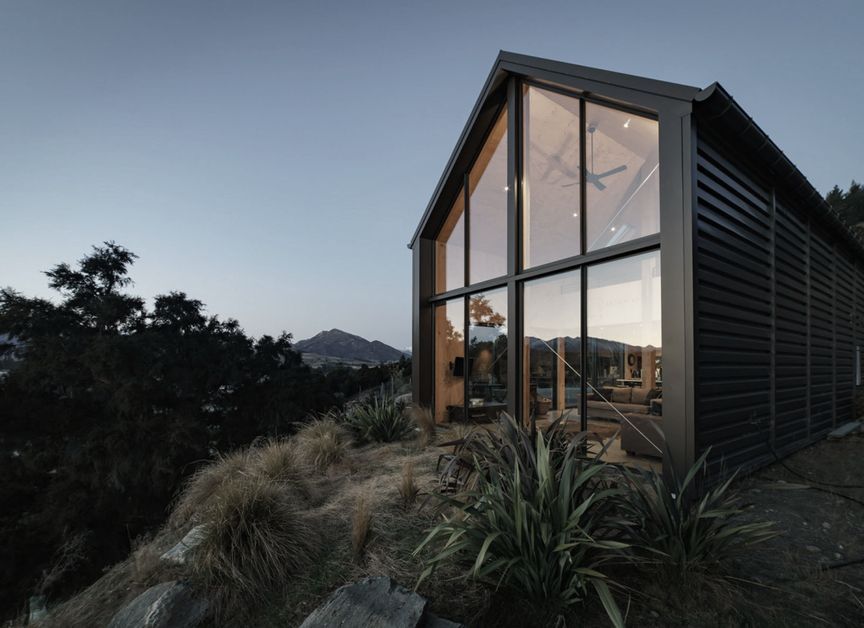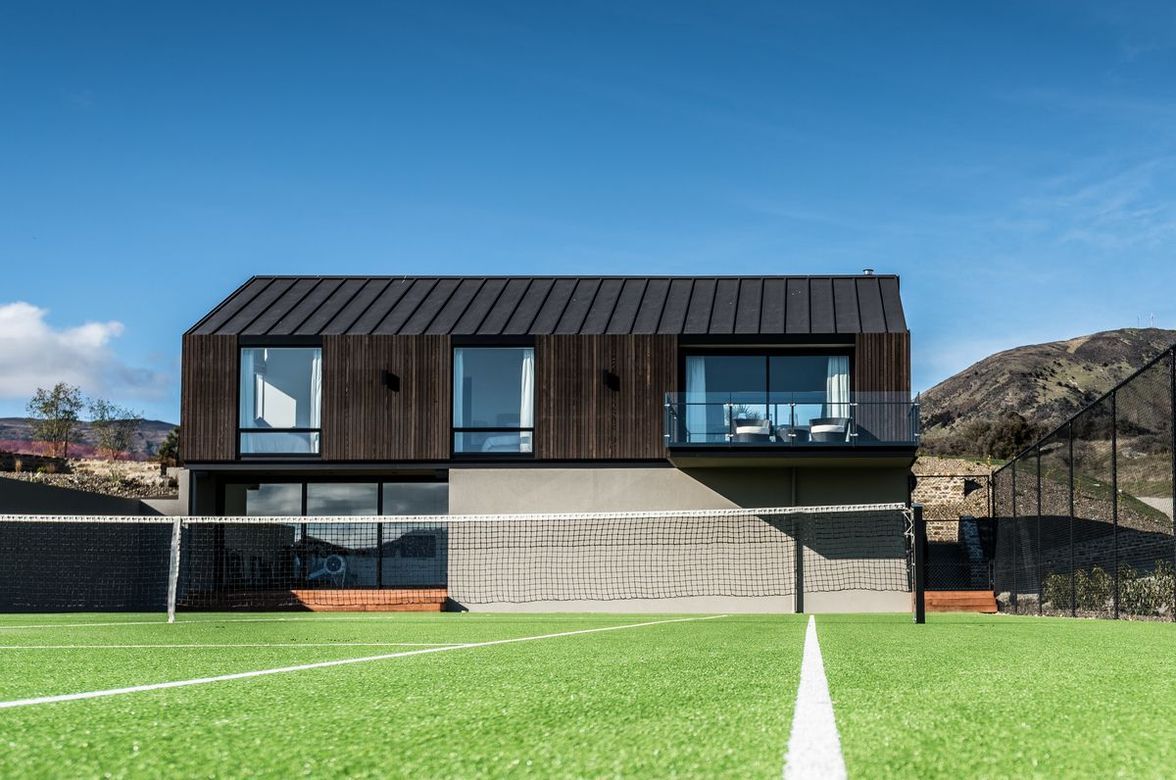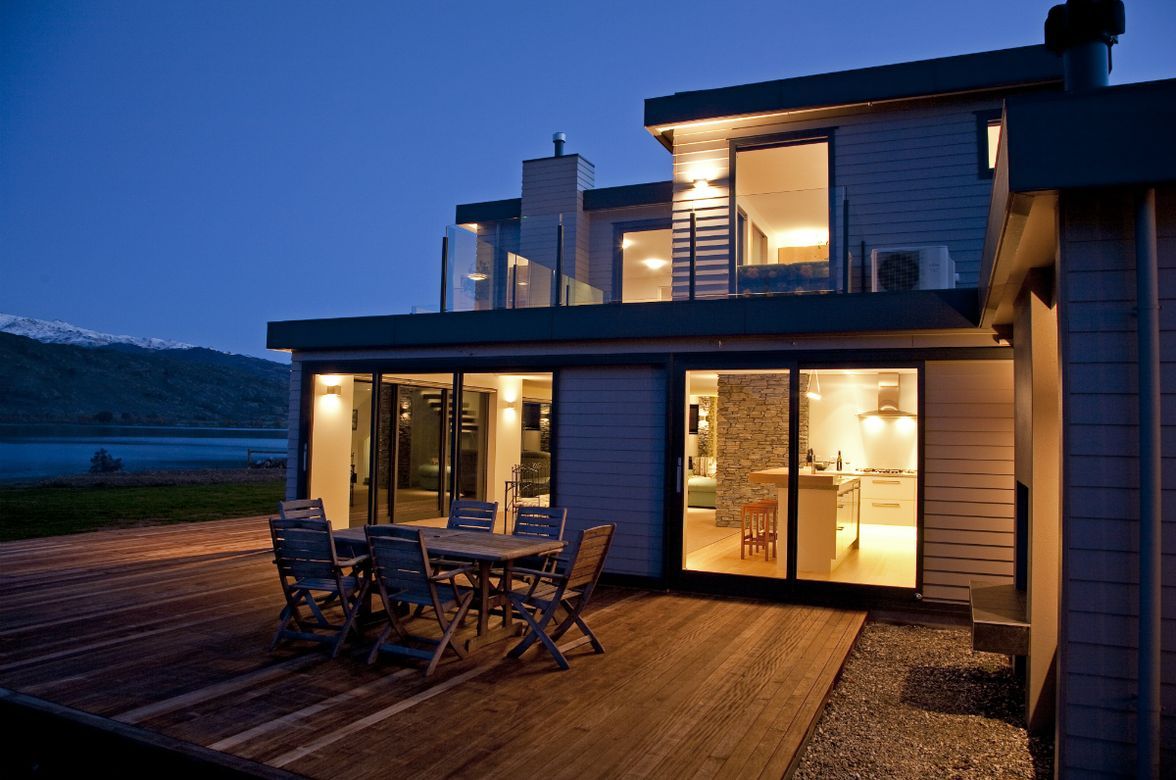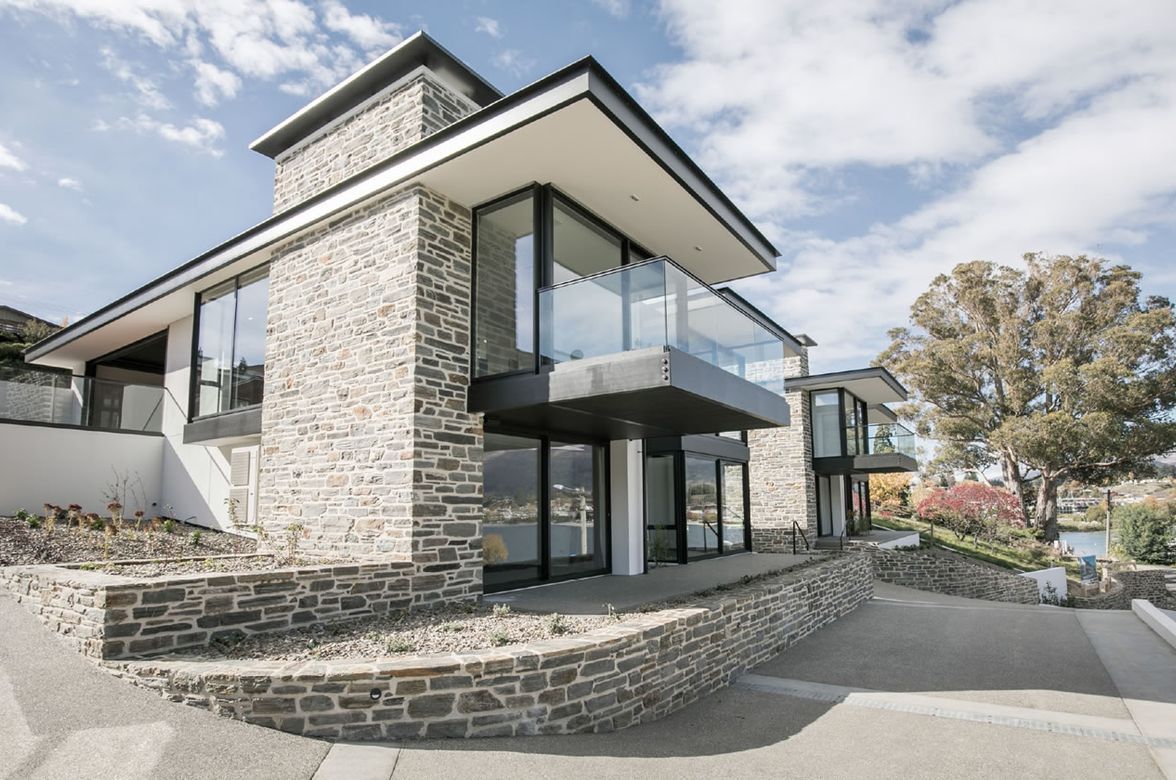About
Mountain Warehouse Wanaka.
ArchiPro Project Summary - Two-level mixed-use commercial building in Wanaka featuring Mountain Warehouse as the primary tenant, designed with alpine-inspired materials including cedar cladding and stone, and constructed to accommodate open-plan spaces.
- Title:
- Mountain Warehouse, Wanaka
- Builder:
- CDL Building
- Category:
- Commercial/
- Business Parks
- Photographers:
- Simon Larken
Project Gallery

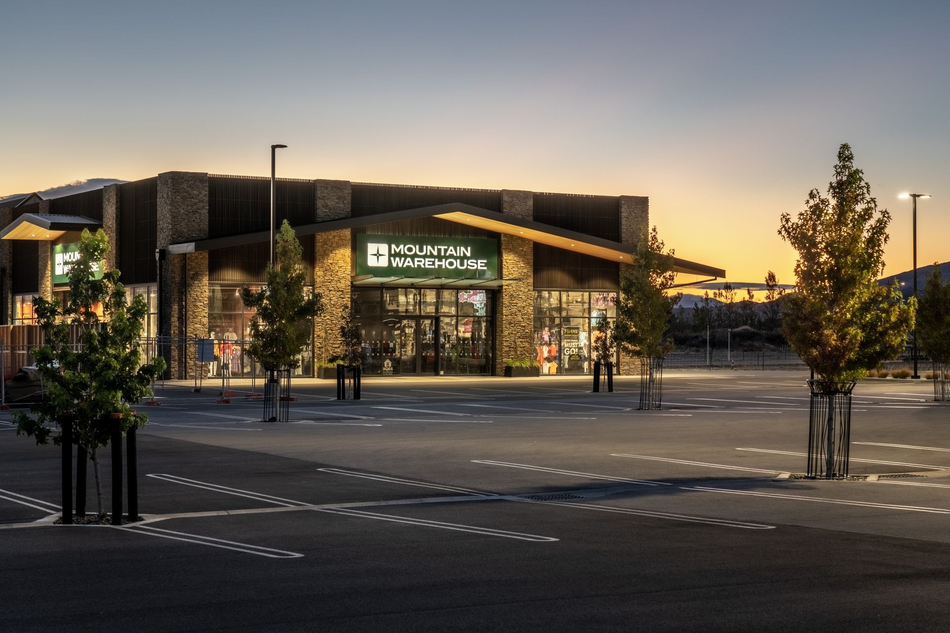
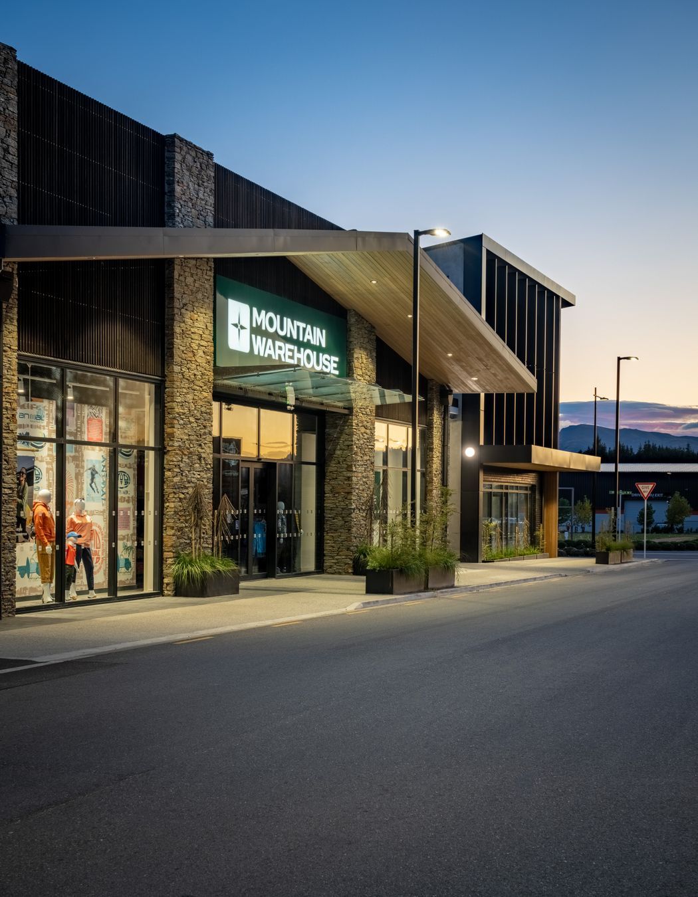



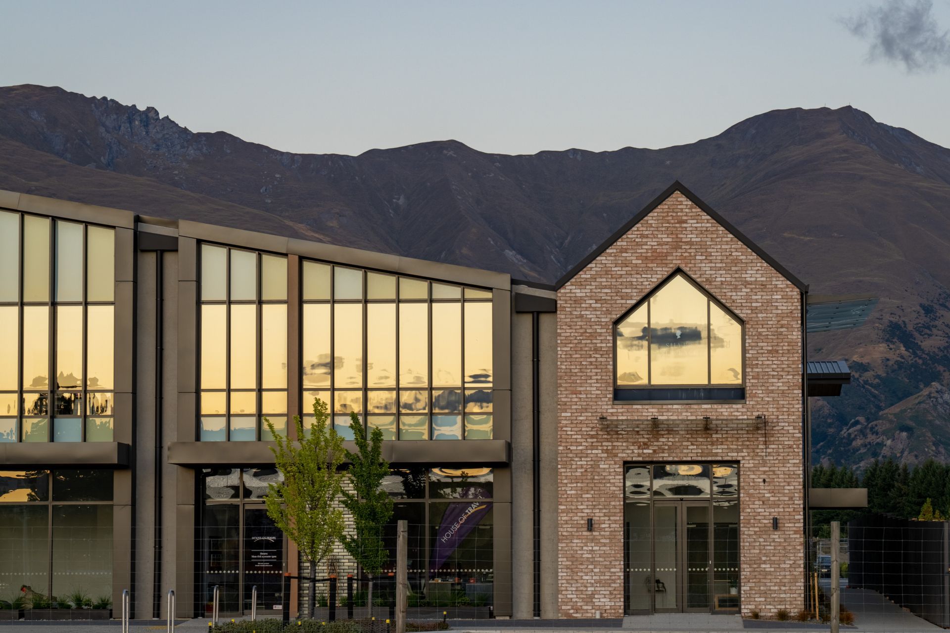

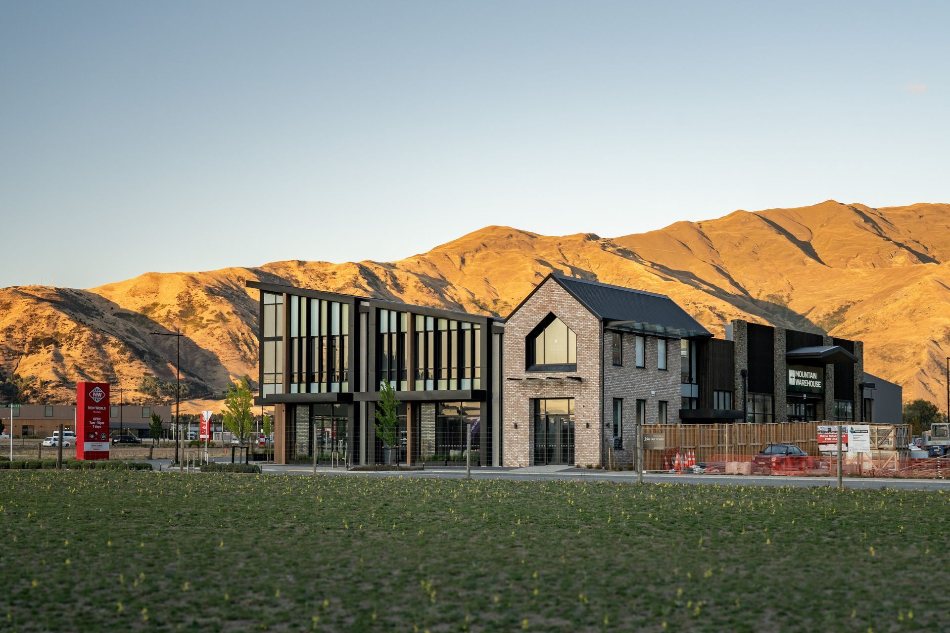
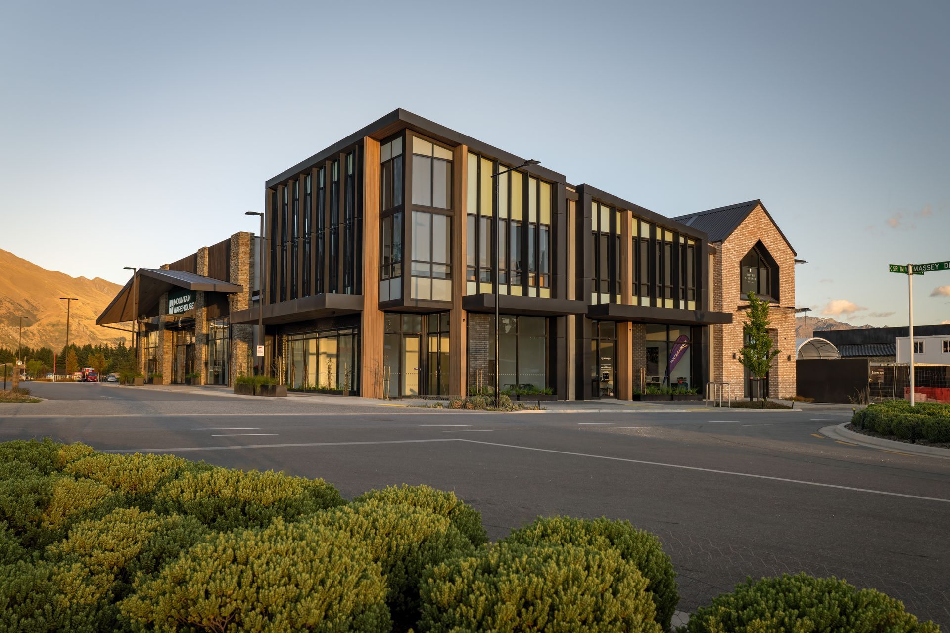
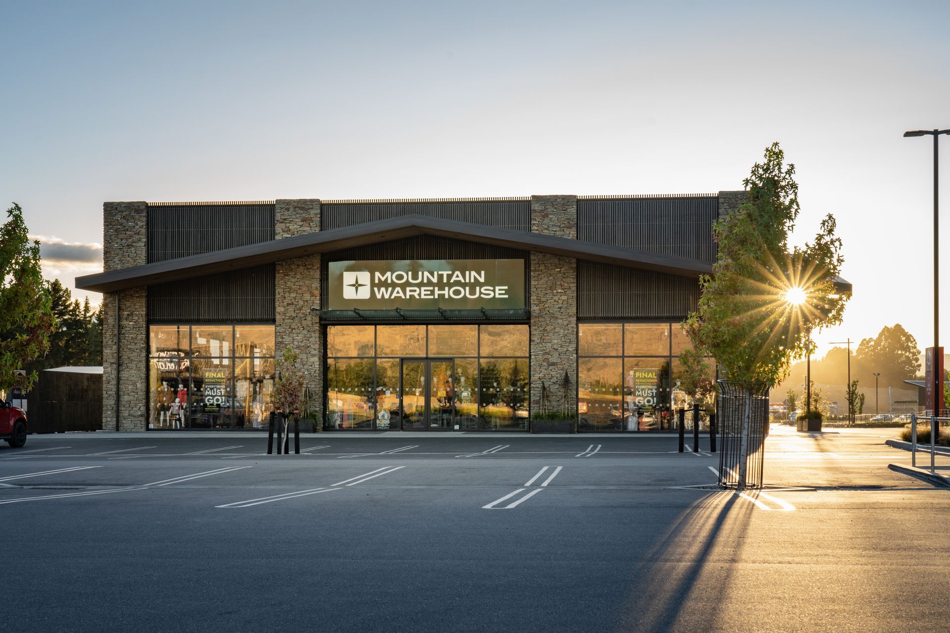
Views and Engagement
Professionals used

CDL Building. Delivering unmatched excellence in architectural construction; award-winning registered Master Builders based in Wanaka.
CDL is consistently delivering projects to client specification, on time and to budget while demonstrating excellence in workmanship and service.
We value professionalism, experience and results above all else.
Year Joined
2020
Established presence on ArchiPro.
Projects Listed
34
A portfolio of work to explore.

CDL Building.
Profile
Projects
Contact
Other People also viewed
Why ArchiPro?
No more endless searching -
Everything you need, all in one place.Real projects, real experts -
Work with vetted architects, designers, and suppliers.Designed for Australia -
Projects, products, and professionals that meet local standards.From inspiration to reality -
Find your style and connect with the experts behind it.Start your Project
Start you project with a free account to unlock features designed to help you simplify your building project.
Learn MoreBecome a Pro
Showcase your business on ArchiPro and join industry leading brands showcasing their products and expertise.
Learn More
