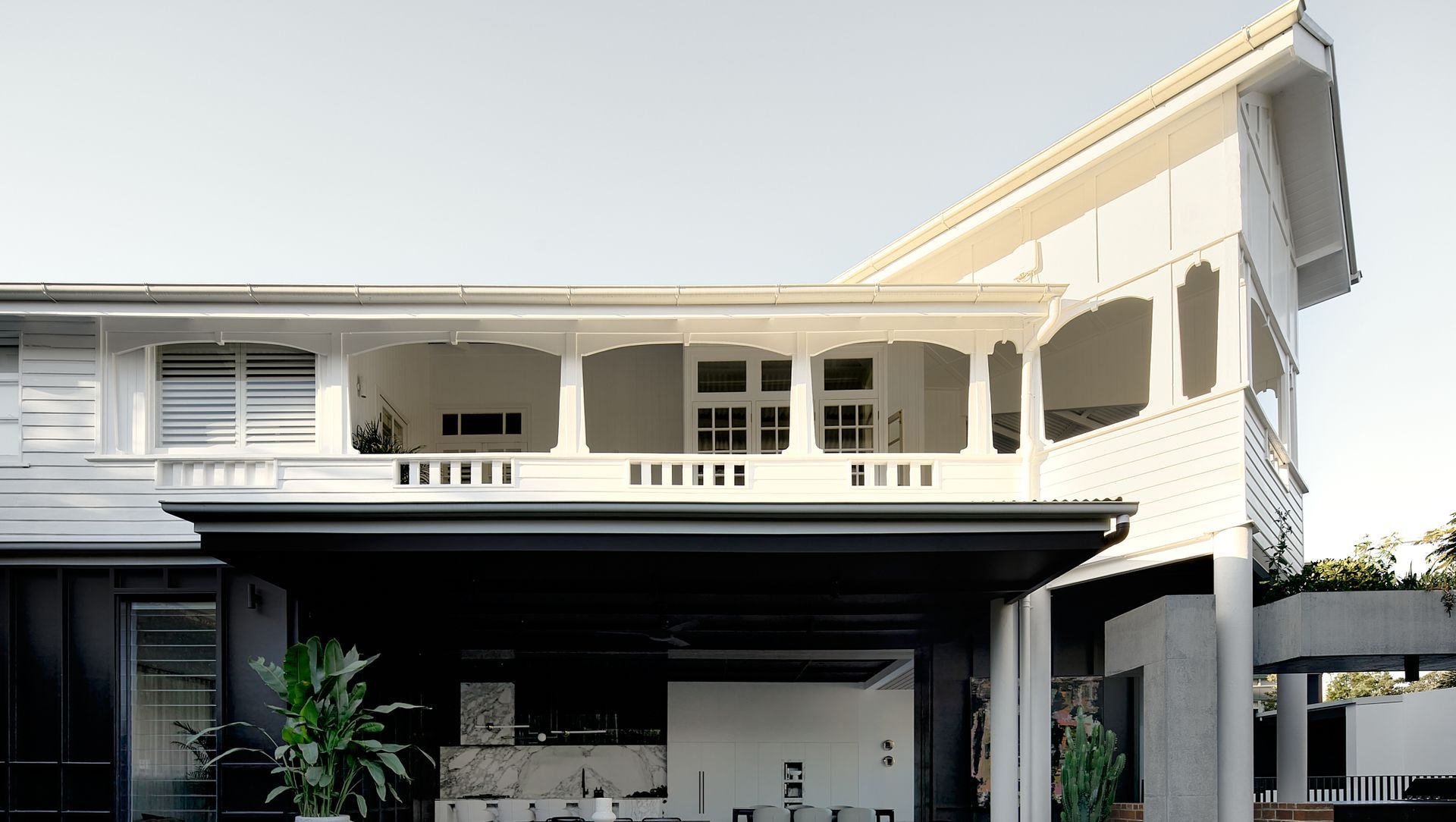About
Mountford Road.
ArchiPro Project Summary - A modern refurbishment of a grand Queenslander home in East Brisbane, completed in 2023, featuring a side extension for enhanced family living and innovative design elements that blend functionality with outdoor entertaining.
- Title:
- Mountford Road
- Architect:
- Shane Marsh Architect
- Category:
- Residential/
- Renovations and Extensions
- Completed:
- 2023
- Building style:
- Modern
- Photographers:
- Shane Marsh Architect
Project Gallery
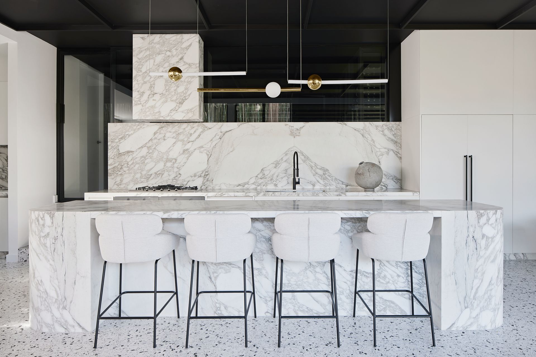
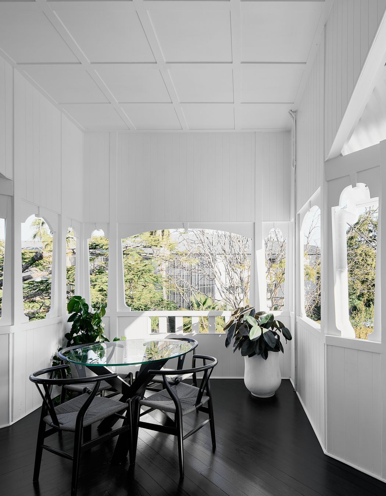
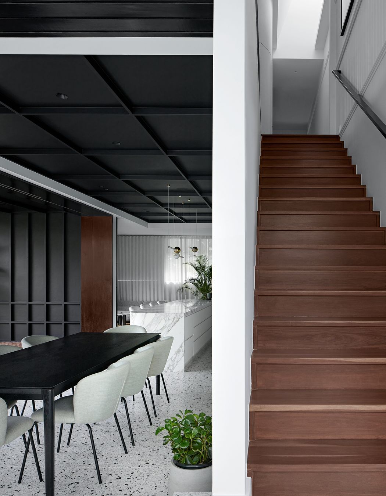
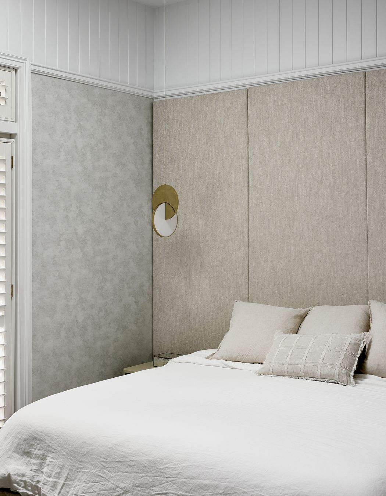
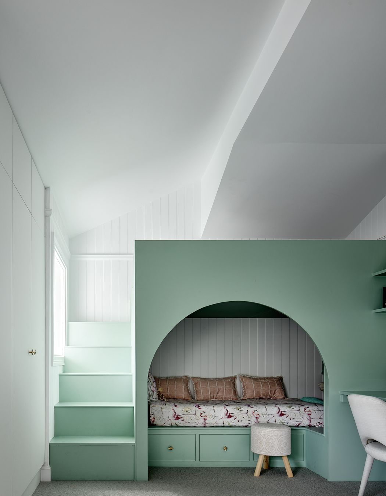
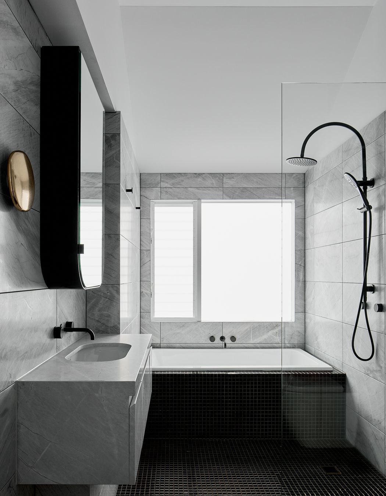
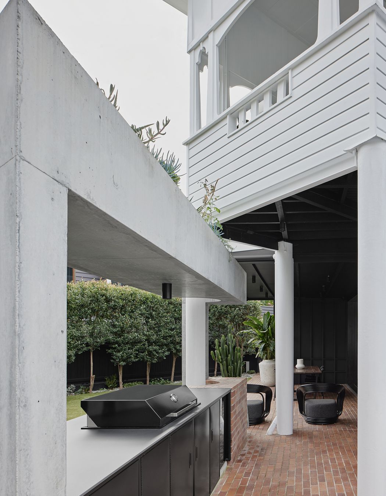
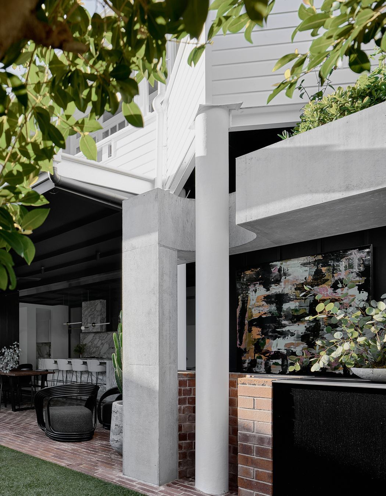
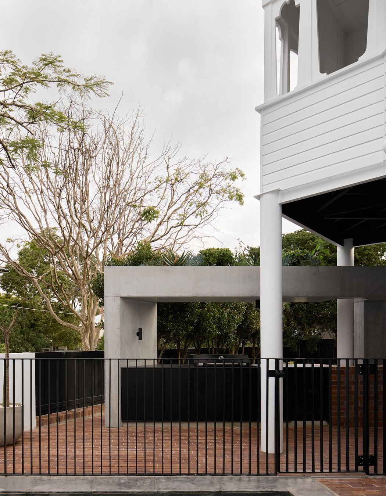
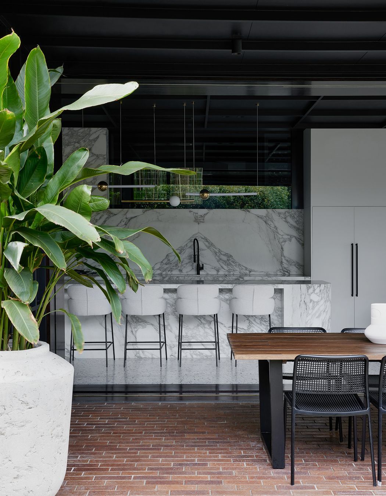
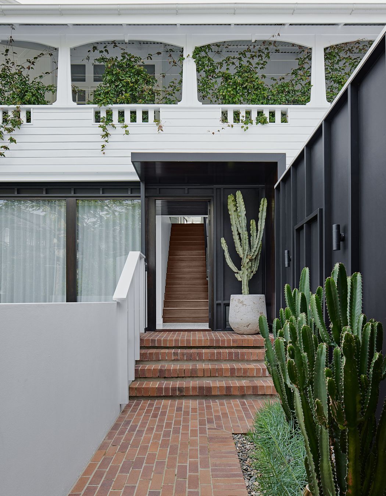
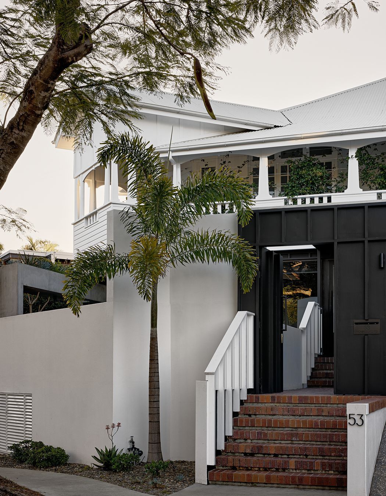
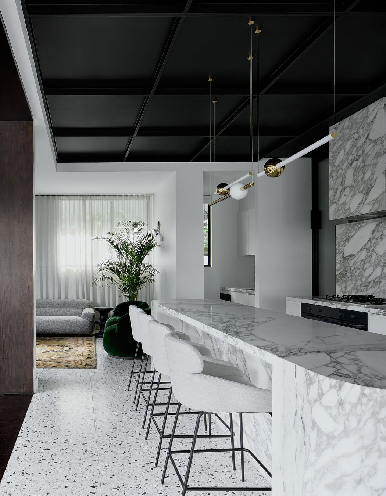

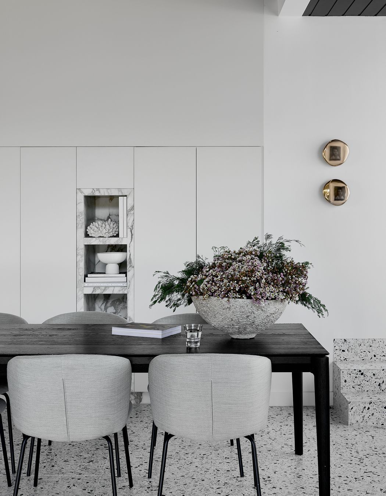
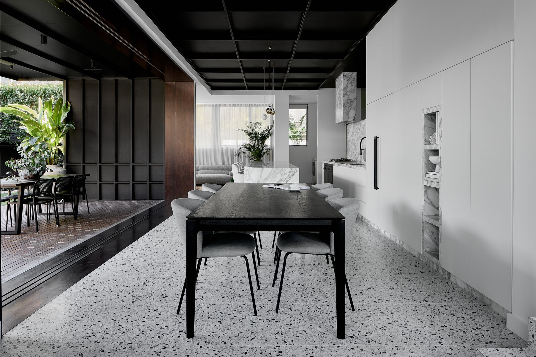

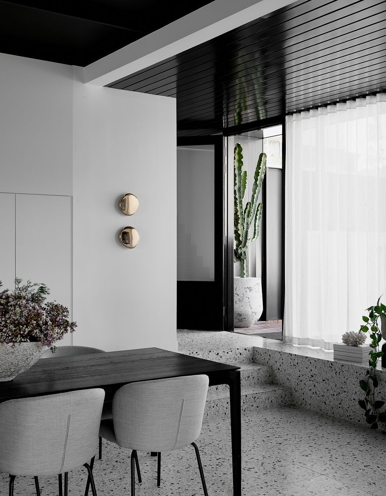
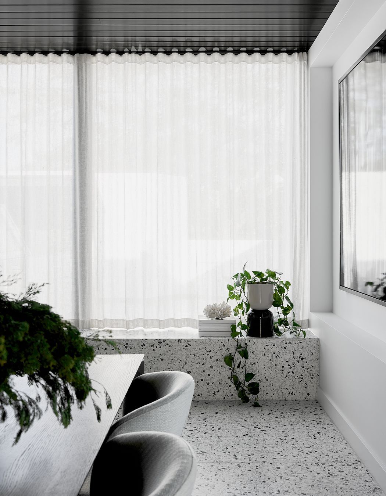
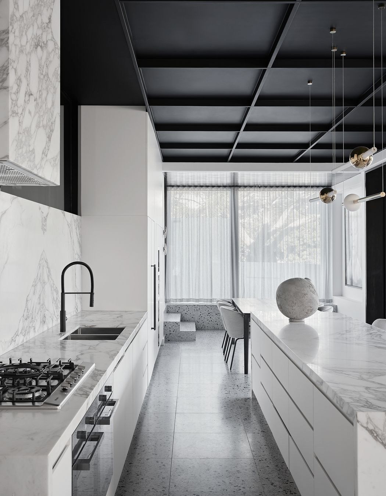
Views and Engagement
Professionals used

Shane Marsh Architect. Shane Marsh Architect is a renowned Brisbane-based firm that specialises in residential architecture. With a passion for creating innovative and captivating living spaces, our team of talented architects strives to bring dreams to life. With a deep understanding of the unique needs and desires of our clients, Shane Marsh Architect combines creativity, functionality, and sustainability to design homes that are both practical and aesthetically pleasing. The firm's commitment to excellence through attention to detail, careful material selection, and seamless integration of indoor and outdoor spaces. Whether it's a contemporary home or a charming heritage renovation, Shane Marsh Architect is dedicated to delivering personalised solutions that exceed expectations and transform houses into dream homes.
Year Joined
2024
Established presence on ArchiPro.
Projects Listed
7
A portfolio of work to explore.
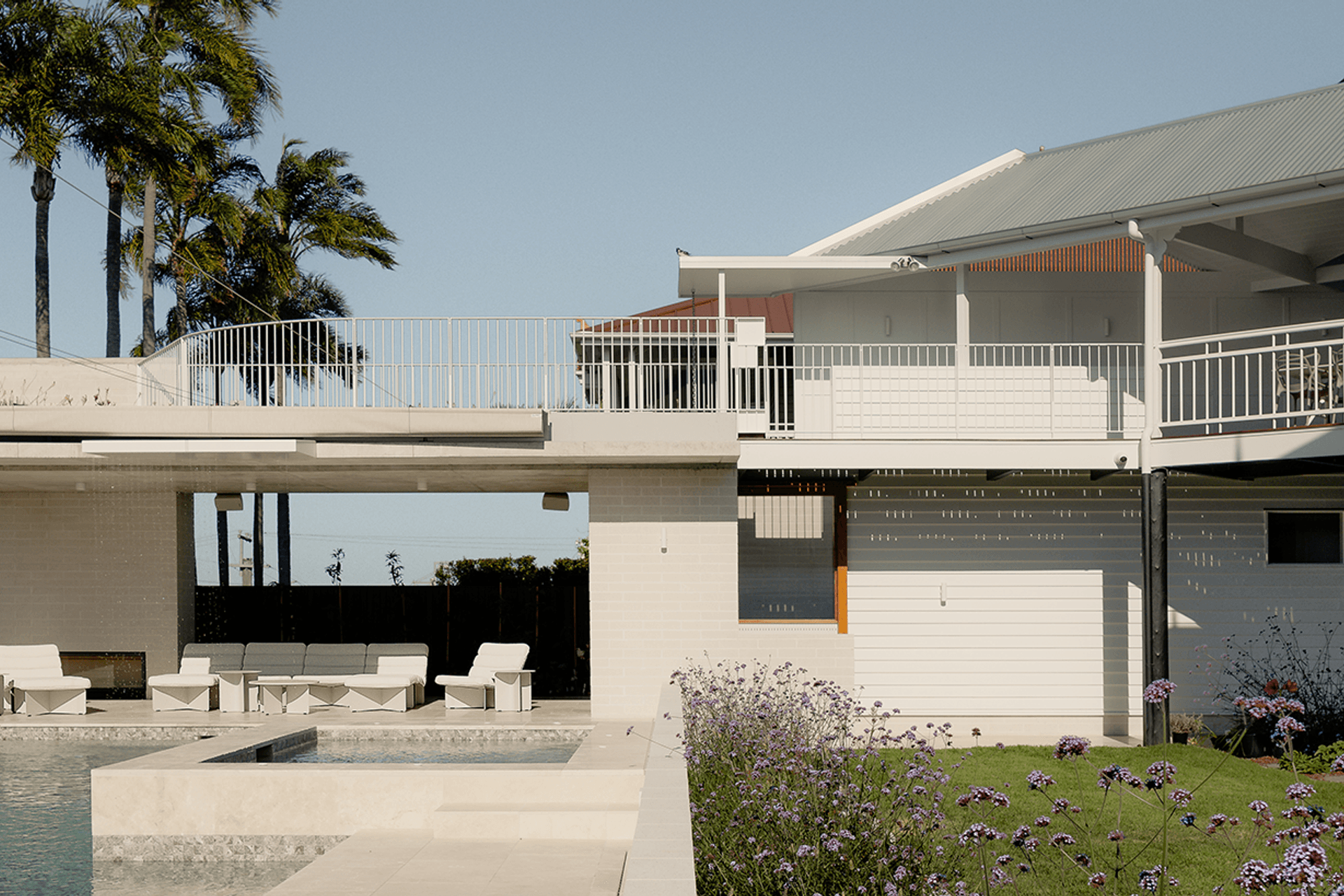
Shane Marsh Architect.
Profile
Projects
Contact
Other People also viewed
Why ArchiPro?
No more endless searching -
Everything you need, all in one place.Real projects, real experts -
Work with vetted architects, designers, and suppliers.Designed for Australia -
Projects, products, and professionals that meet local standards.From inspiration to reality -
Find your style and connect with the experts behind it.Start your Project
Start you project with a free account to unlock features designed to help you simplify your building project.
Learn MoreBecome a Pro
Showcase your business on ArchiPro and join industry leading brands showcasing their products and expertise.
Learn More