About
Mt Aspiring Road, Wanaka.
ArchiPro Project Summary - A stunning 268 square metre home in Wanaka, featuring local schist stone and timber finishes, expansive views from every room, and a sophisticated design that harmonizes with its breathtaking surroundings.
- Title:
- Mt Aspiring Road, Wanaka
- Builder:
- Turnkey Homes
- Category:
- Residential/
- New Builds
Project Gallery
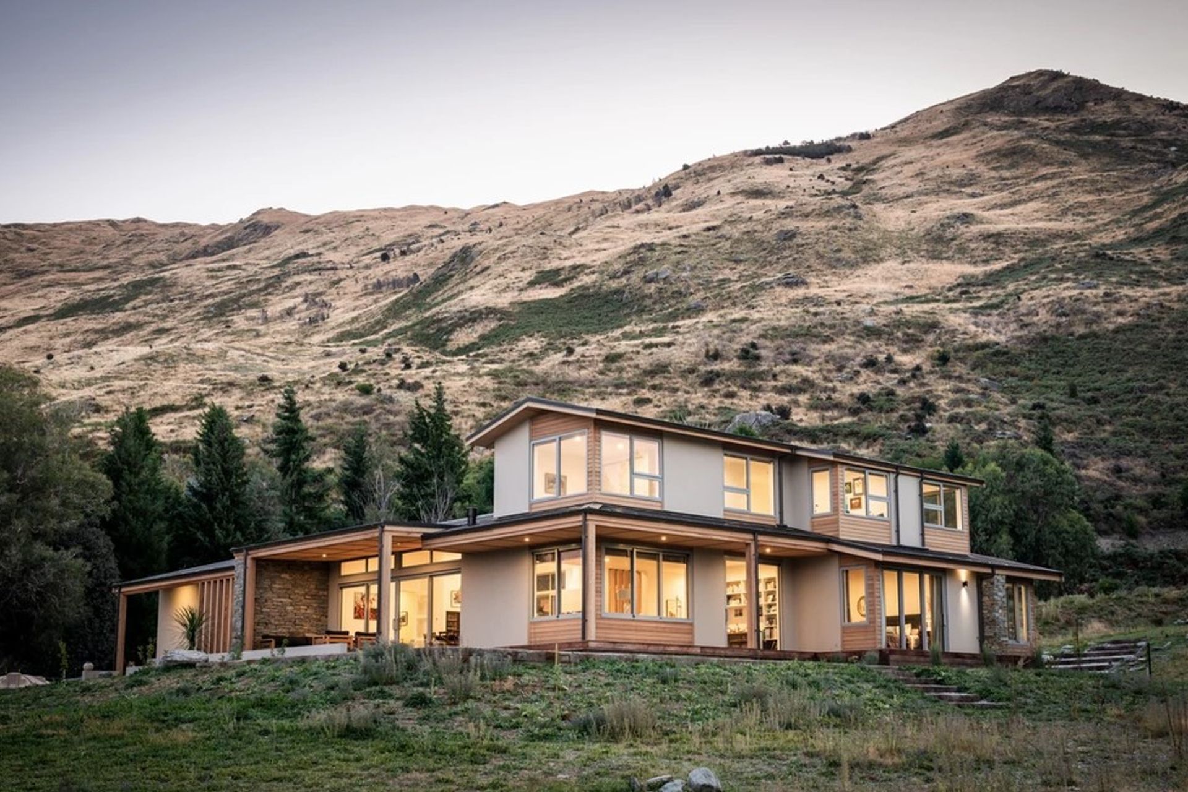

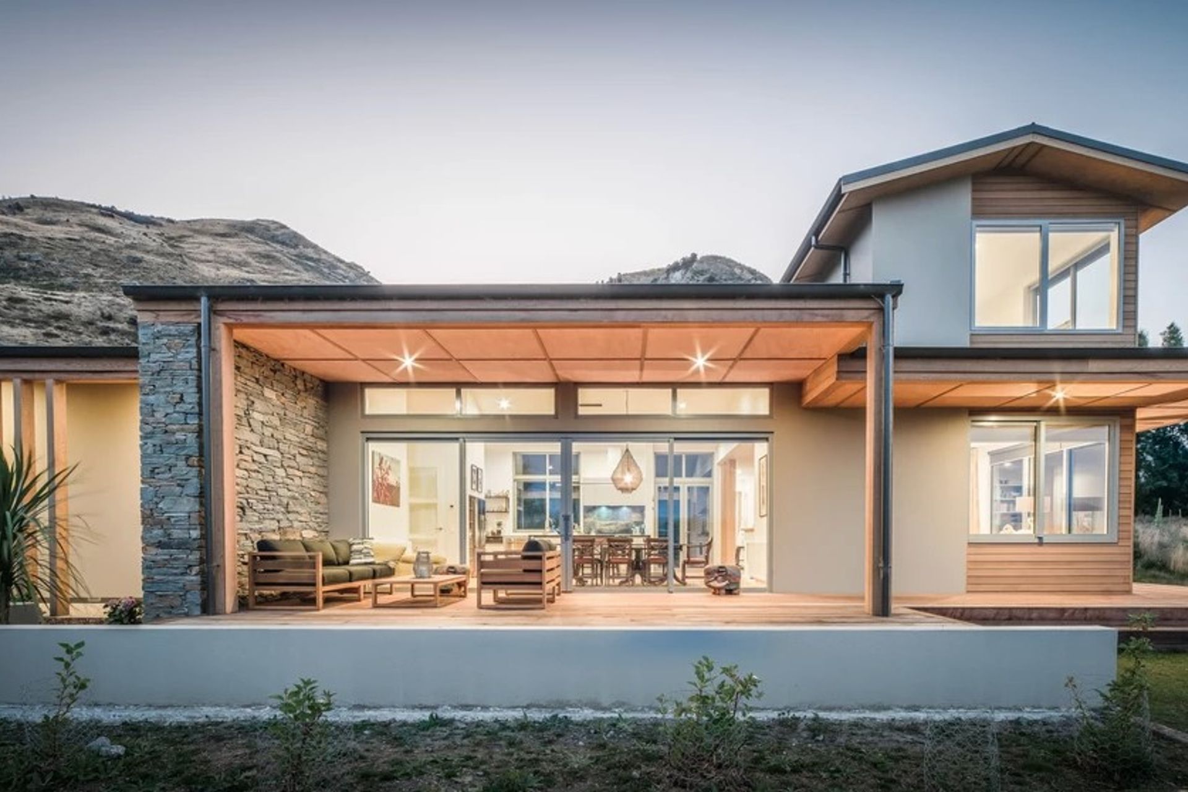



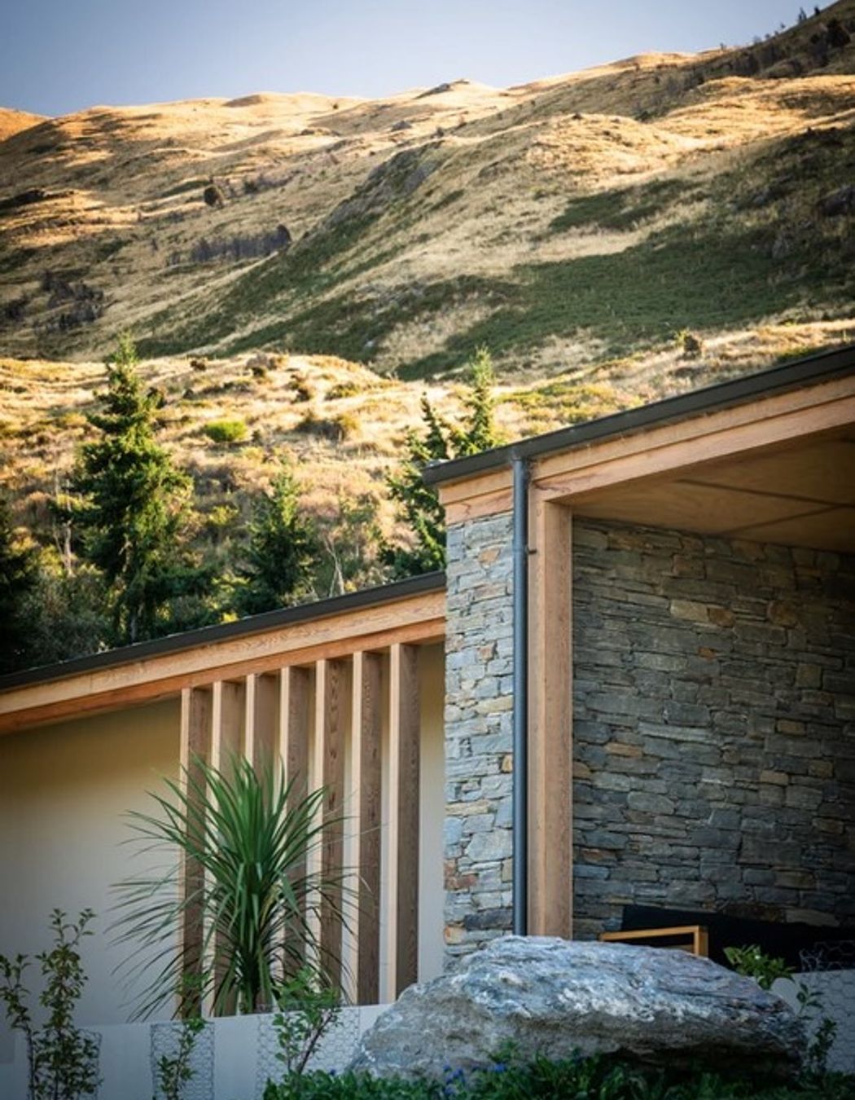


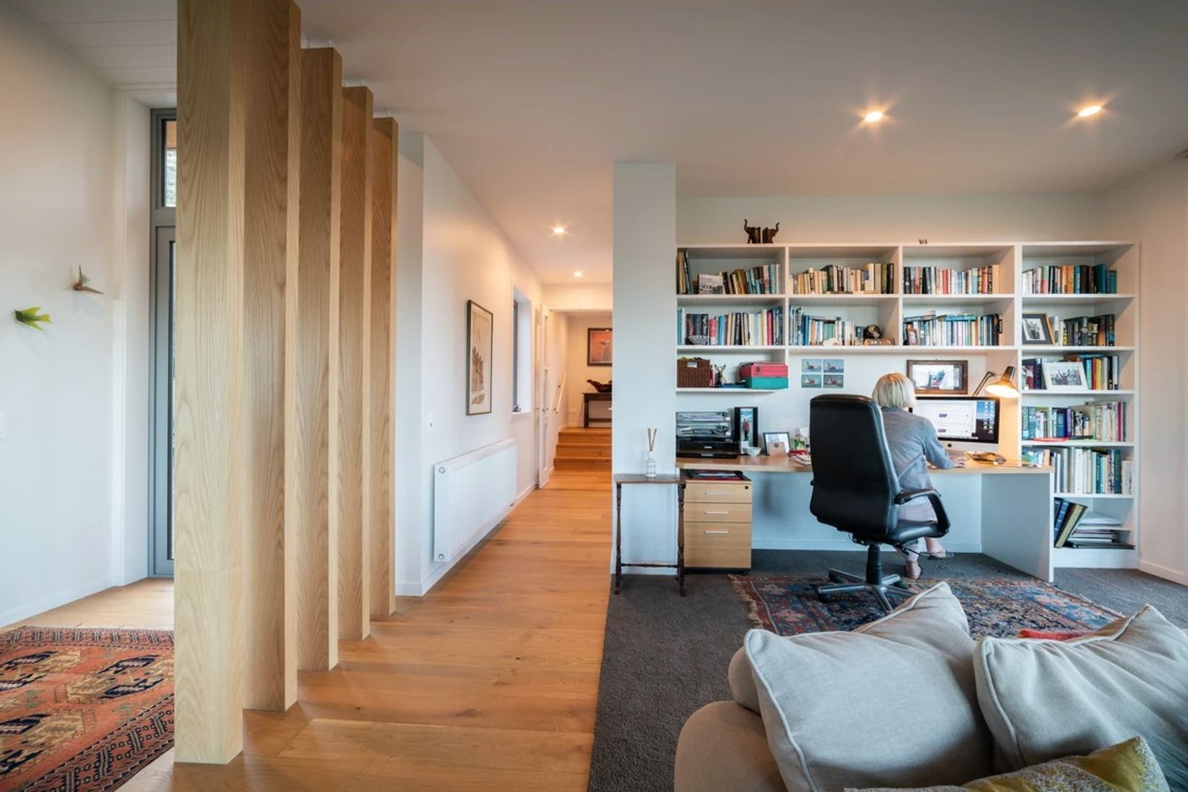

Views and Engagement
Professionals used

Turnkey Homes. At Turnkey Homes, we start with you. Our company is built on relationships; so we believe in taking the time to get acquainted. Which is why - from concept to completion - you’ll remain at the forefront. We take pride in going the extra mile and our architecturally designed homes are tailored for you, to your exact lifestyle specifications.
Turnkey Homes have been here since 2010, so we’ve developed an extensive local network of trusted architects, engineers, builders and contractors. Our process is transparent and supportive; managed by us, centered around you.
From the moment you first step through our doors to the moment we hand over the keys, we will transcend your expectations - every time.
Year Joined
2020
Established presence on ArchiPro.
Projects Listed
15
A portfolio of work to explore.
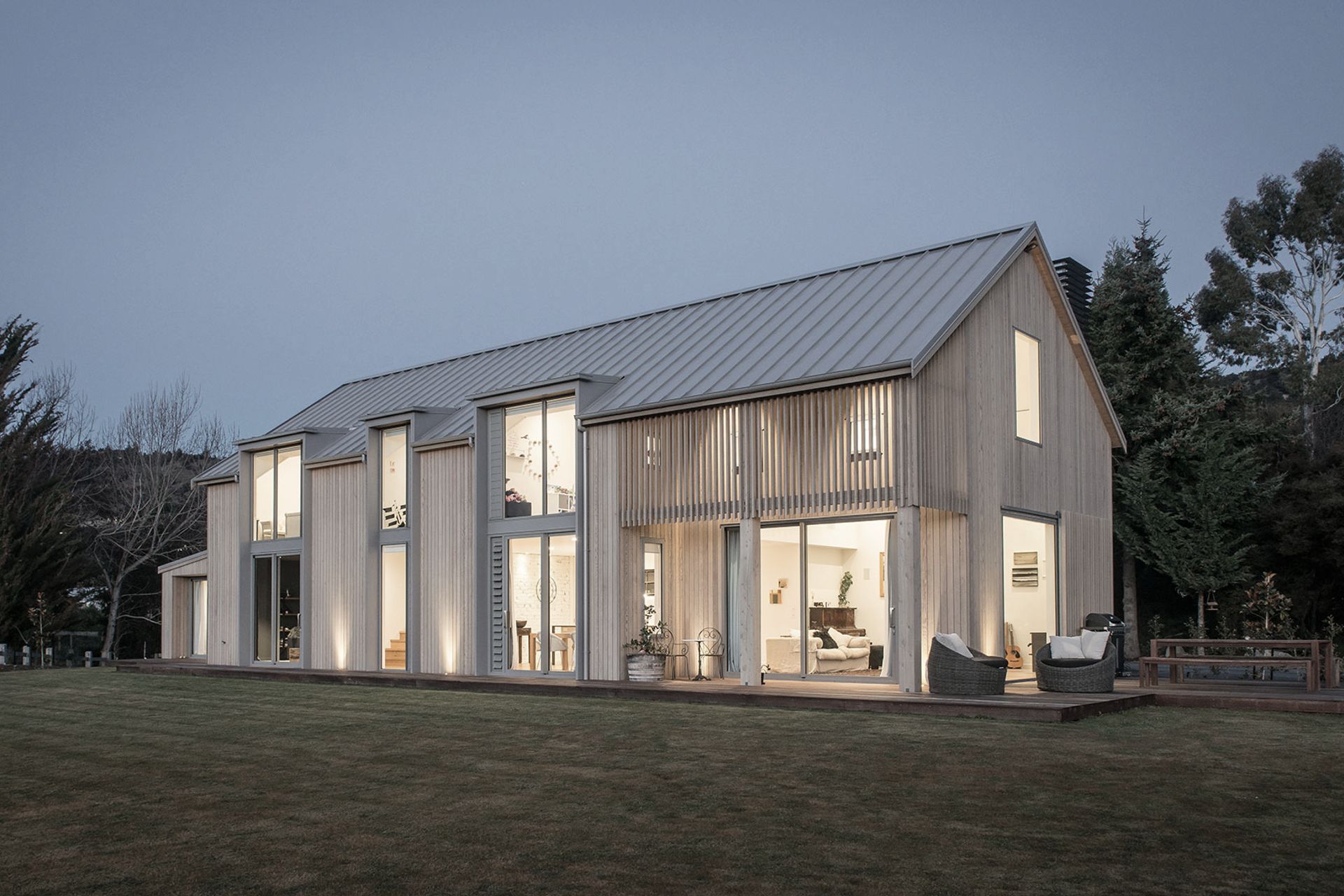
Turnkey Homes.
Profile
Projects
Contact
Project Portfolio
Other People also viewed
Why ArchiPro?
No more endless searching -
Everything you need, all in one place.Real projects, real experts -
Work with vetted architects, designers, and suppliers.Designed for Australia -
Projects, products, and professionals that meet local standards.From inspiration to reality -
Find your style and connect with the experts behind it.Start your Project
Start you project with a free account to unlock features designed to help you simplify your building project.
Learn MoreBecome a Pro
Showcase your business on ArchiPro and join industry leading brands showcasing their products and expertise.
Learn More
























