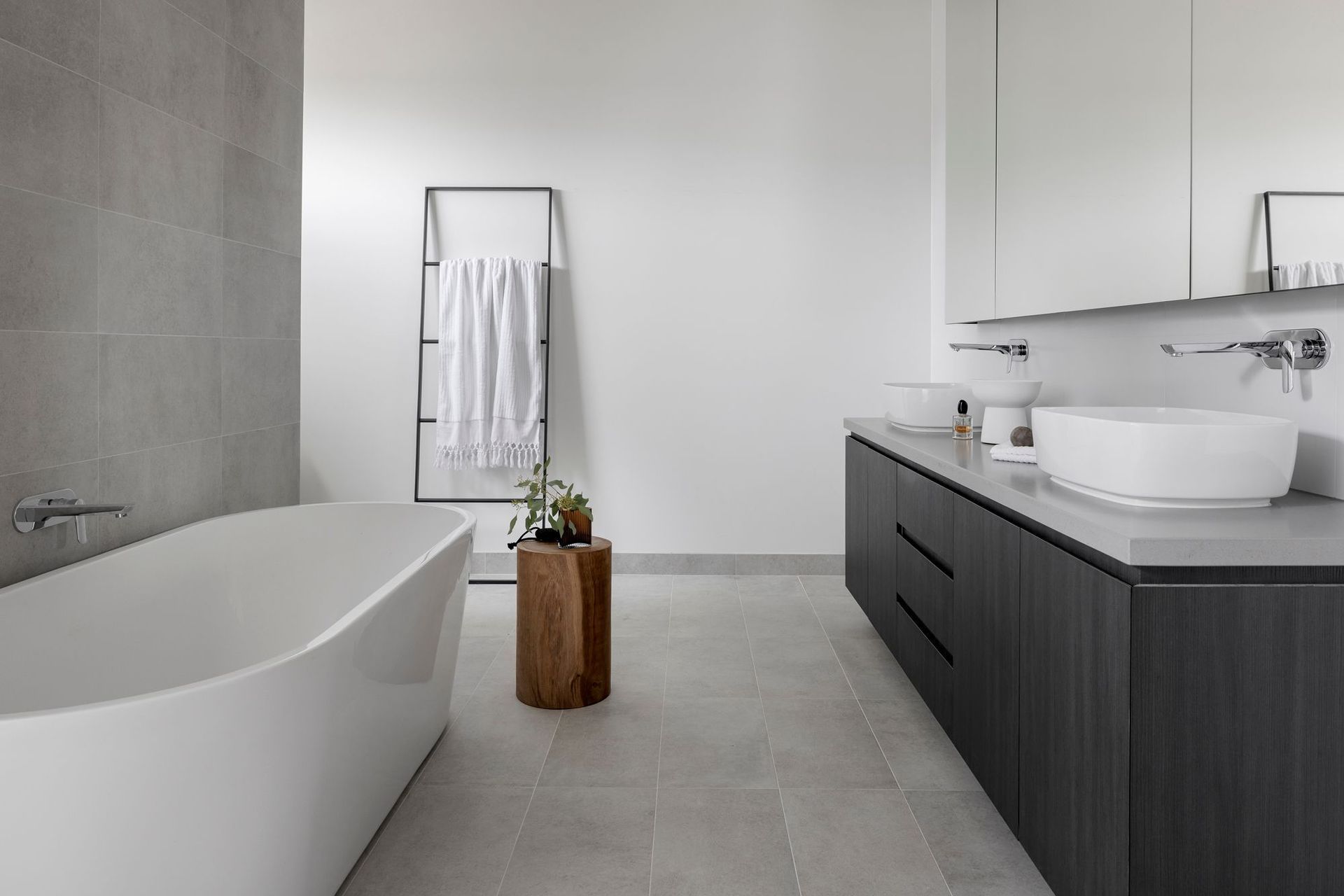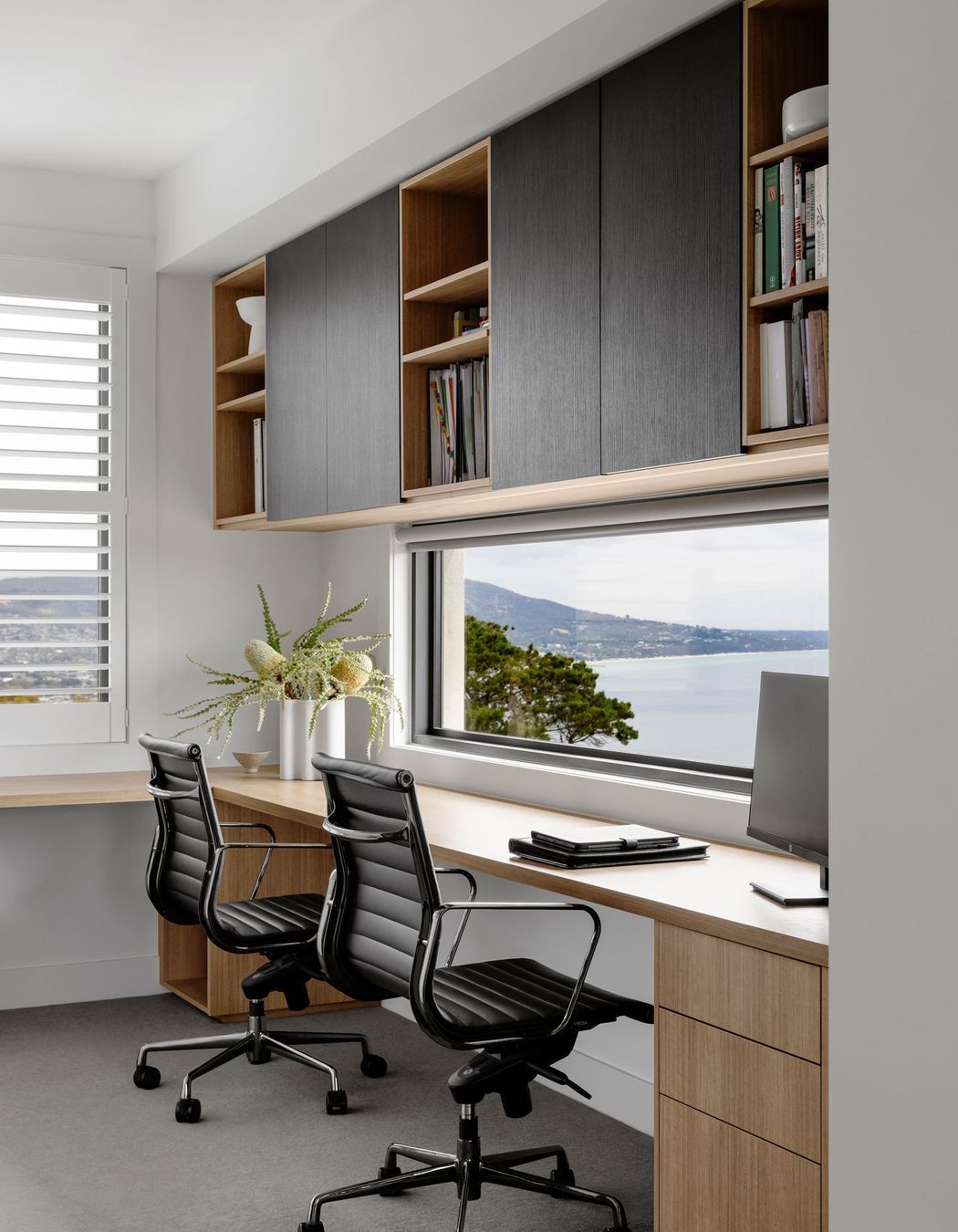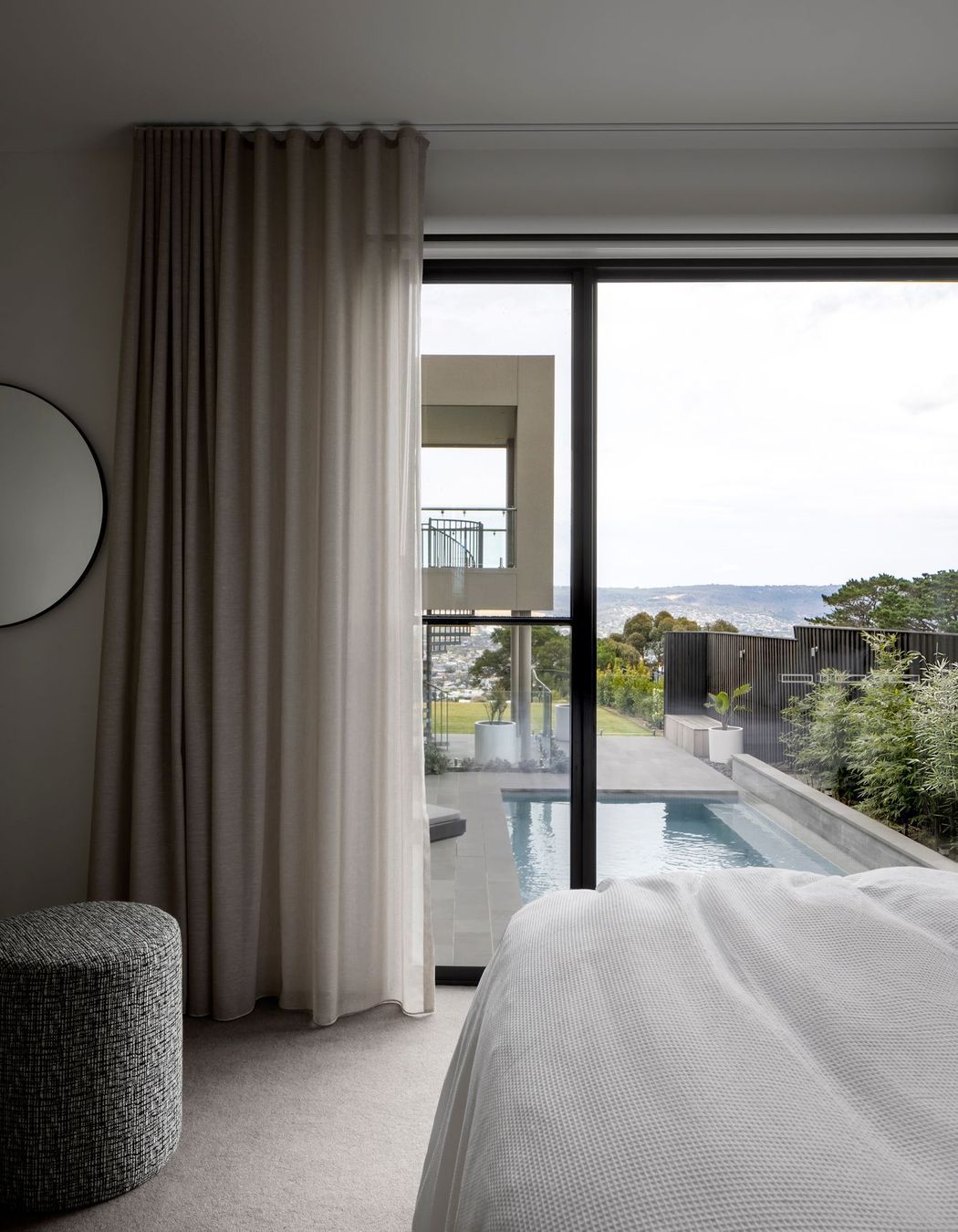About
Mt Martha Custom Home.
ArchiPro Project Summary - Artfully crafted contemporary family home featuring a two-storey split level design, stunning ocean views, and seamless indoor-outdoor living, perfectly situated on a sloping site in Mount Martha.
- Title:
- Mt Martha House - Custom Home
- Builder:
- Glenvill Homes
- Category:
- Residential/
- New Builds
- Photographers:
- Dylan James
Project Gallery






























Views and Engagement
Products used
Professionals used

Glenvill Homes. Established in 1958, Glenvill Homes has been perfecting the art of designing and building quality homes for generations. Striving for excellence at every stage, from concept to completion, Glenvill’s mission has been to never accept the ordinary.
Embarking on a new home journey is one of the most exciting milestones in life. At Glenvill, we are driven by our commitment to build exceptional homes for everyday living.
Our rare portfolio of homes offers expert design, uncompromising quality and affordable pricing to suit your budget and timeline.
What makes this possible is our unparalleled industry position. Forged by six decades of building excellence, our reputation is built on a deep understanding of how people interact with the spaces they inhabit.
Design is in our DNA, which is why we create homes to fit lifestyles and not trends. Diverse floorplans, facade and design options allow you to create a tailored home to suit you. If the excitment of a blank page appeals to you, work with our in house Architect and design team to create a home designed bespoke for you.
With Glenvill Homes, your new home will be anything but ordinary.
Year Joined
2023
Established presence on ArchiPro.
Projects Listed
5
A portfolio of work to explore.

Glenvill Homes.
Profile
Projects
Contact
Other People also viewed
Why ArchiPro?
No more endless searching -
Everything you need, all in one place.Real projects, real experts -
Work with vetted architects, designers, and suppliers.Designed for Australia -
Projects, products, and professionals that meet local standards.From inspiration to reality -
Find your style and connect with the experts behind it.Start your Project
Start you project with a free account to unlock features designed to help you simplify your building project.
Learn MoreBecome a Pro
Showcase your business on ArchiPro and join industry leading brands showcasing their products and expertise.
Learn More















