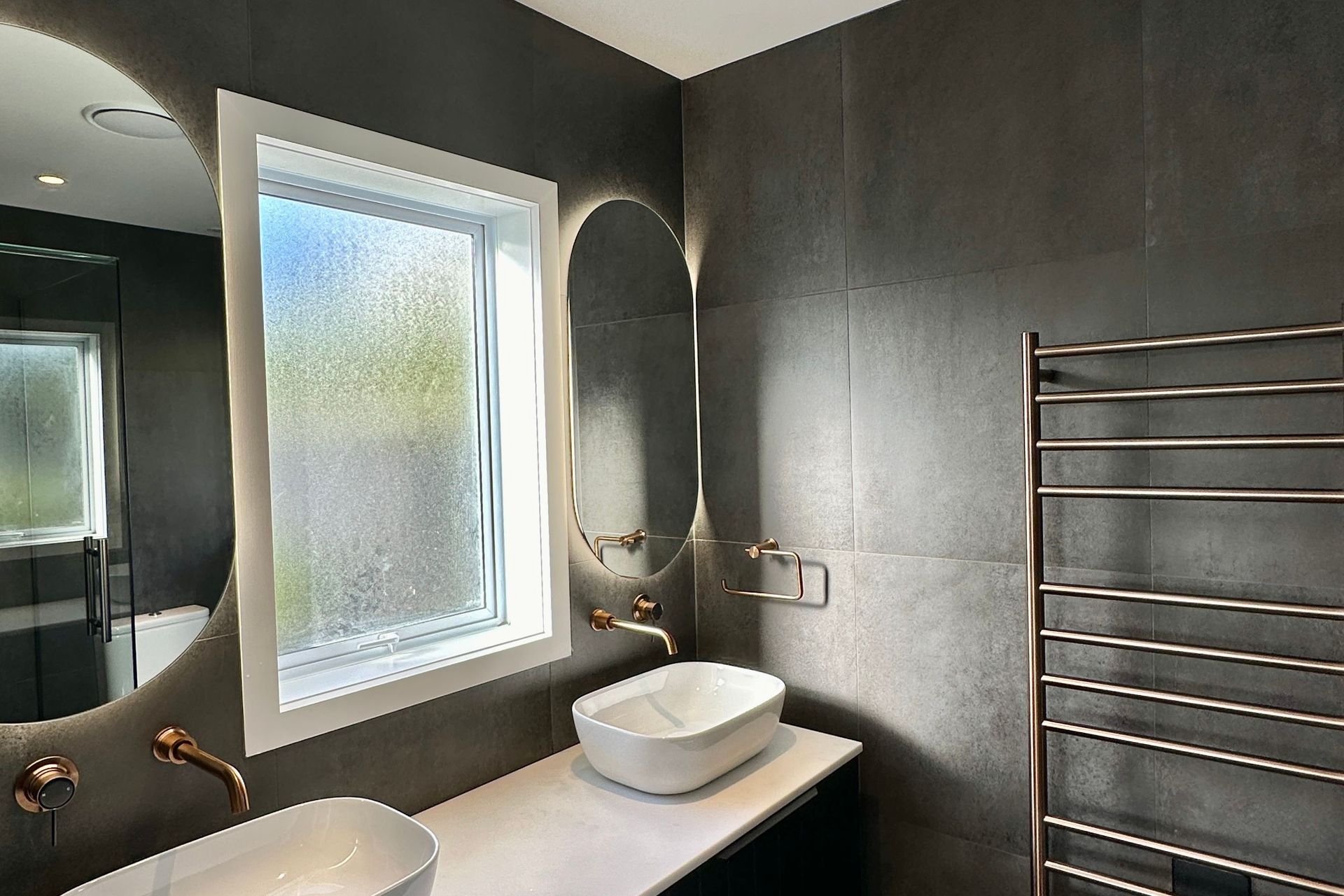About
Murdoch.
ArchiPro Project Summary - A transformative renovation of a family bathroom and ensuite in a classic Ponsonby/Grey Lynn Villa, maximizing space and functionality while enhancing natural light and modern amenities.
- Title:
- Murdoch
- Builder:
- Jackson Builders
- Category:
- Residential/
- Renovations and Extensions
- Completed:
- 2022
- Price range:
- $0 - $0.25m
- Photographers:
- Kate Jackson
Project Gallery











Views and Engagement
Professionals used

Jackson Builders. Jackson Builders, established in 2020, is a distinguished family-run construction firm committed to delivering superior quality residential and commercial projects. Led by Sam, a dedicated professional with a background in complex renovations and new build developments, the company prides itself on combining craftsmanship with innovative building techniques to produce enduring, high-performing homes and structures. Our focus is on creating bespoke living spaces and functional environments that reflect the aspirations of our clients while ensuring longevity and sustainability.
As a licensed Building Practitioner and a proud member of Certified Builders, Jackson Builders offers a comprehensive range of services, including new builds, renovations, extensions, architectural projects, and interior enhancements such as kitchens and bathrooms. We are passionate about employing modern systems and advanced construction methodologies to enhance building performance and durability. From initial consultation through project management and completion, our team is dedicated to maintaining the highest standards of quality, professionalism, and client satisfaction throughout every phase of the construction process.
Founded
2020
Established presence in the industry.
Projects Listed
3
A portfolio of work to explore.

Jackson Builders.
Profile
Projects
Contact
Project Portfolio
Other People also viewed
Why ArchiPro?
No more endless searching -
Everything you need, all in one place.Real projects, real experts -
Work with vetted architects, designers, and suppliers.Designed for Australia -
Projects, products, and professionals that meet local standards.From inspiration to reality -
Find your style and connect with the experts behind it.Start your Project
Start you project with a free account to unlock features designed to help you simplify your building project.
Learn MoreBecome a Pro
Showcase your business on ArchiPro and join industry leading brands showcasing their products and expertise.
Learn More
















