About
New Grey Lynn Villa.
ArchiPro Project Summary - A harmonious blend of traditional villa aesthetics and modern living, featuring a basement level, open-plan spaces, and a luxurious top floor, completed in 2023.
- Title:
- New Grey Lynn Villa
- Architect:
- Leuschke Kahn Architects
- Category:
- Residential/
- New Builds
- Completed:
- 2023
- Price range:
- 5m+
- Building style:
- Modern
- Photographers:
- Samuel_Hartnett
Project Gallery
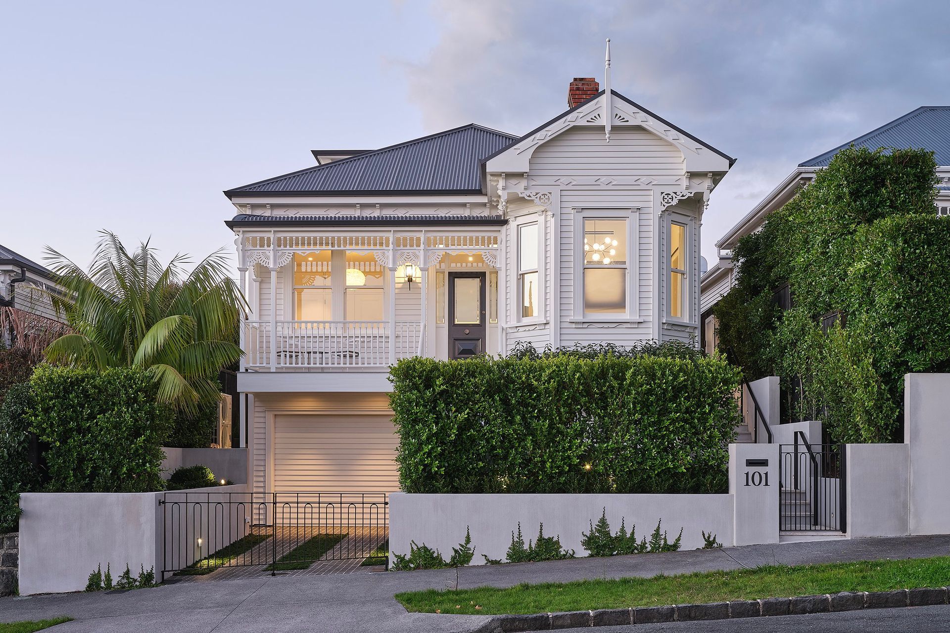

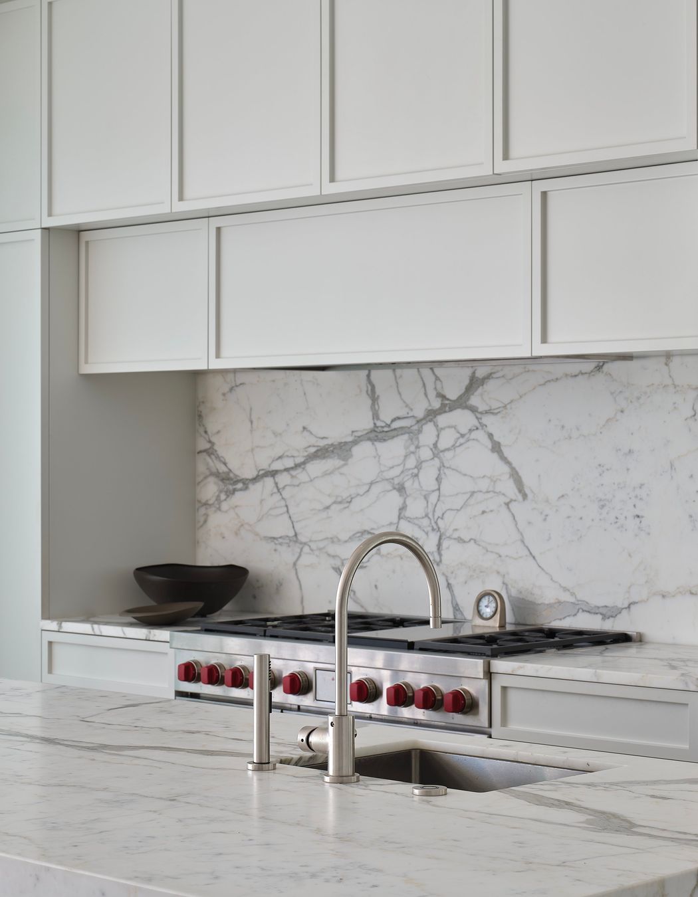
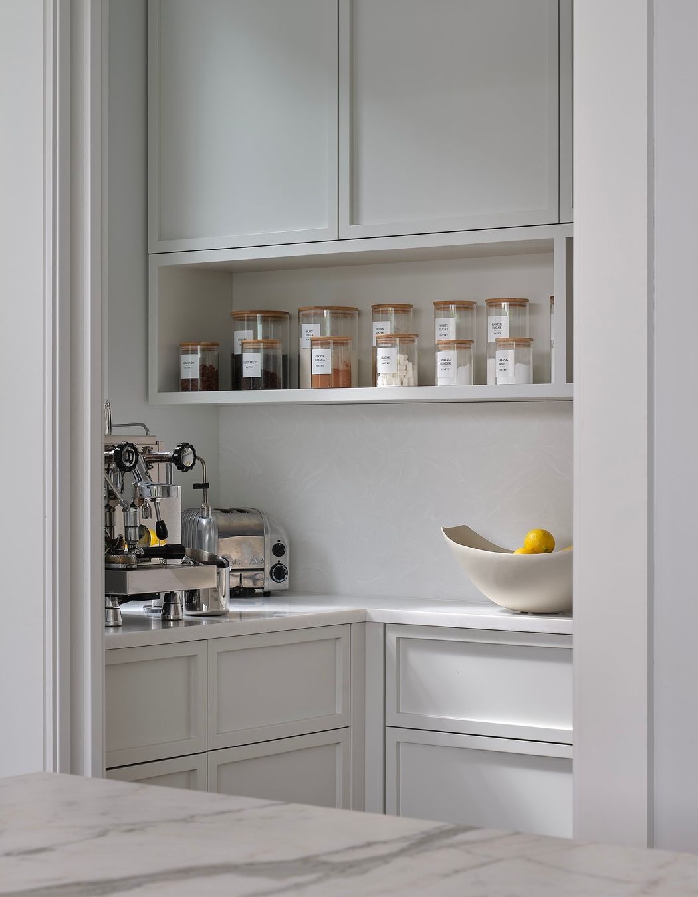
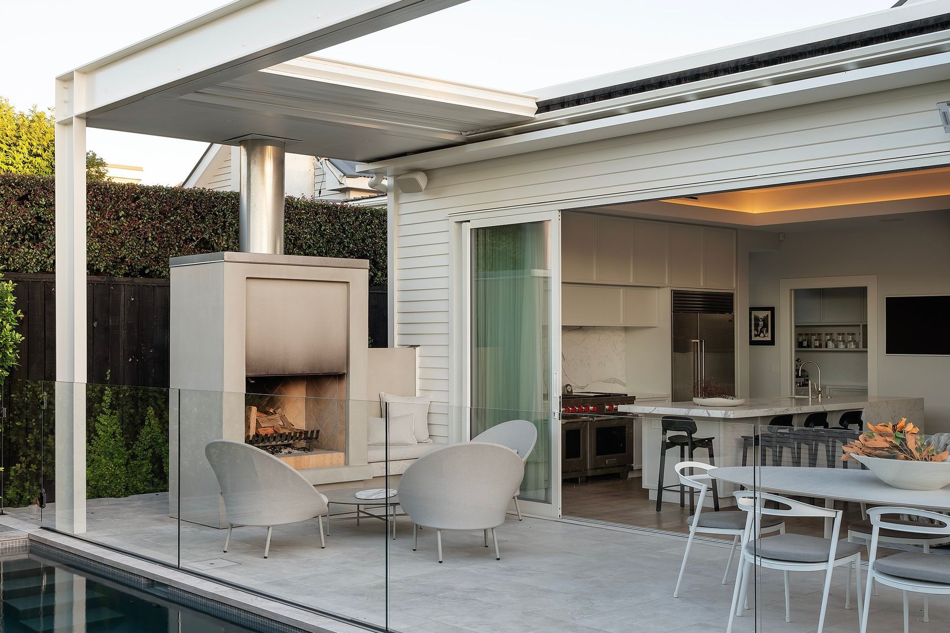
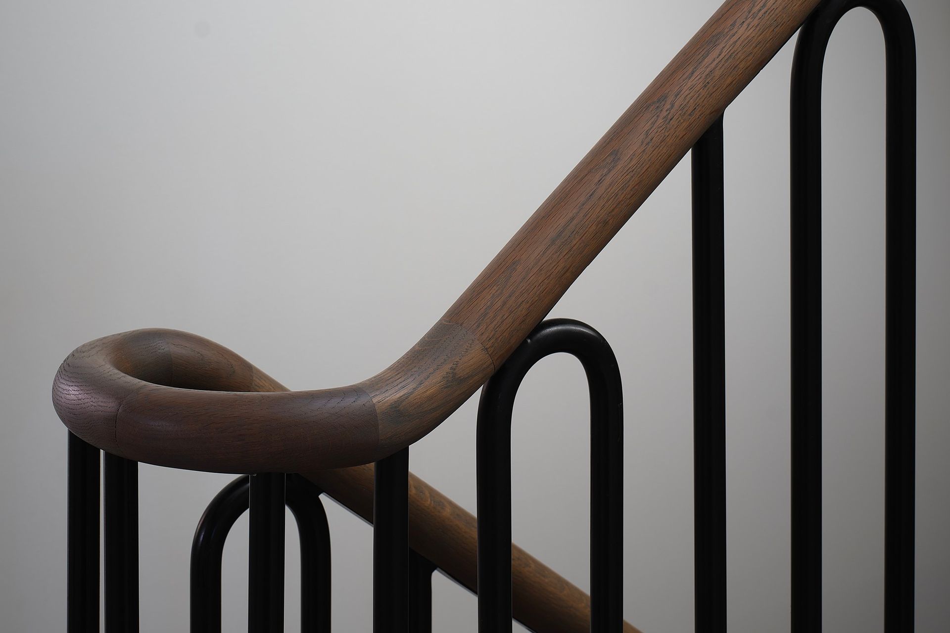





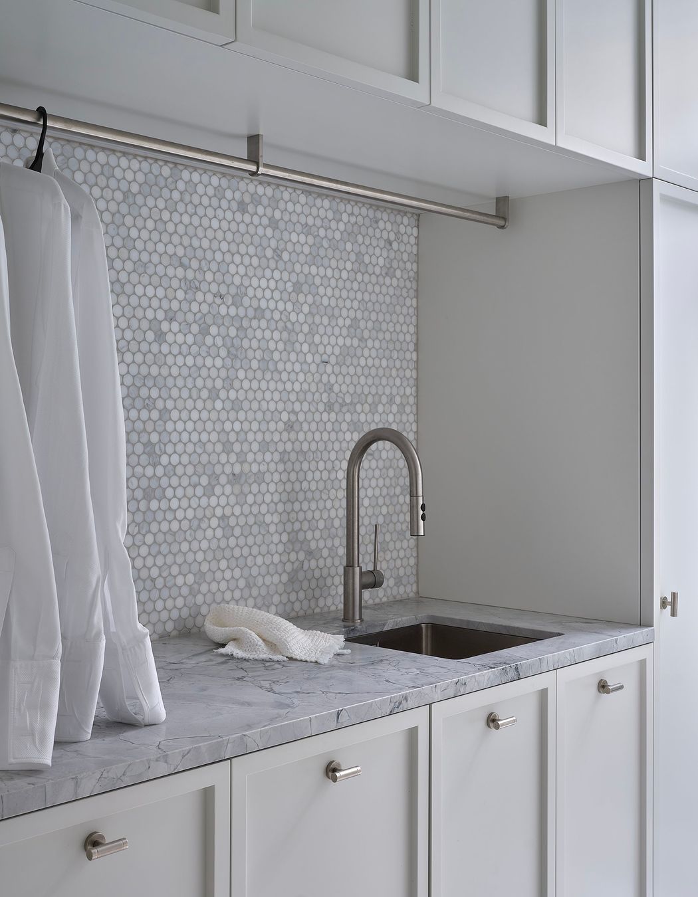


Views and Engagement
Products used
Professionals used

Leuschke Kahn Architects. Leuschke Kahn Architects Limited is an architectural practice based in Auckland, New Zealand. We offer a full professional service, including design, documentation and contract administration.
Our practice can be involved in every aspect of your project, including kitchen, bathroom, interior and lighting design, and also hard landscaping. We create beautiful new homes, holiday homes, apartments and commercial projects for our happy clients.
Year Joined
2014
Established presence on ArchiPro.
Projects Listed
20
A portfolio of work to explore.
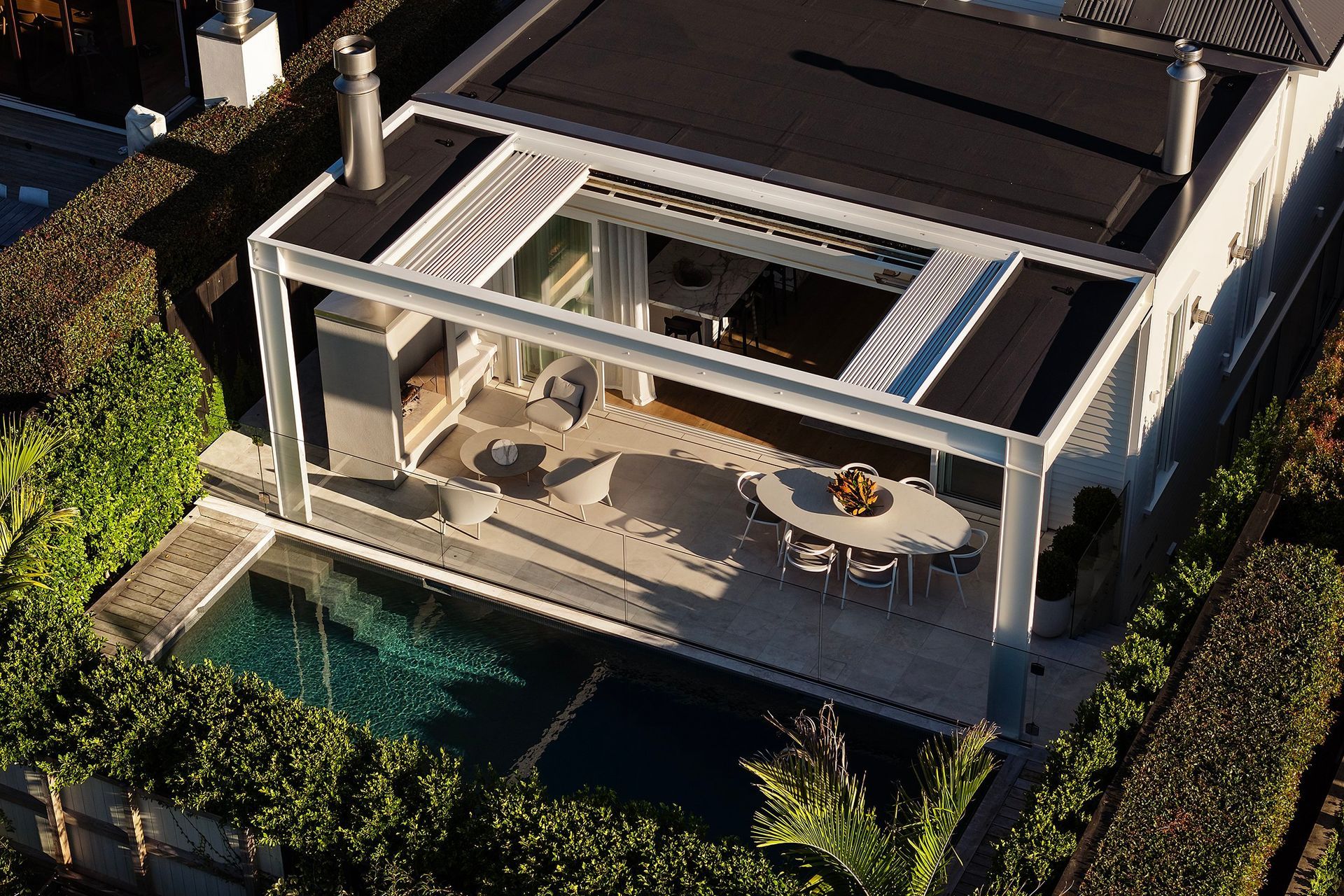
Leuschke Kahn Architects.
Profile
Projects
Contact
Project Portfolio
Other People also viewed
Why ArchiPro?
No more endless searching -
Everything you need, all in one place.Real projects, real experts -
Work with vetted architects, designers, and suppliers.Designed for Australia -
Projects, products, and professionals that meet local standards.From inspiration to reality -
Find your style and connect with the experts behind it.Start your Project
Start you project with a free account to unlock features designed to help you simplify your building project.
Learn MoreBecome a Pro
Showcase your business on ArchiPro and join industry leading brands showcasing their products and expertise.
Learn More





















