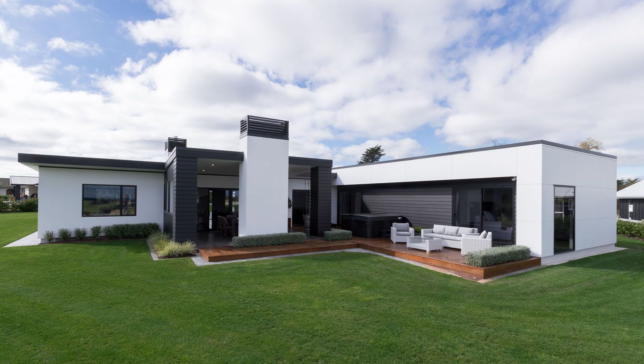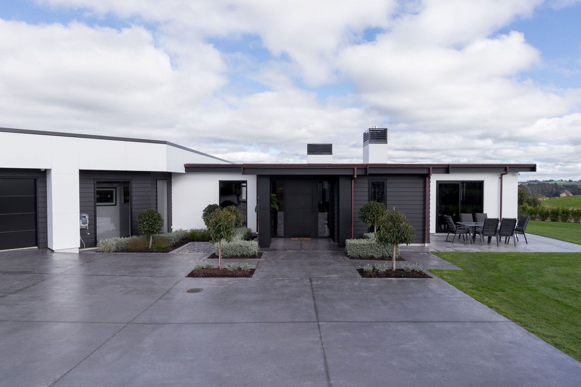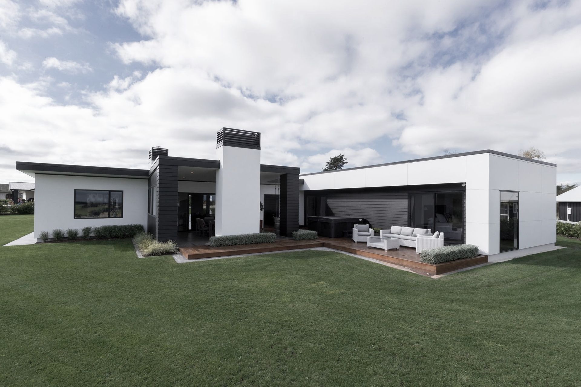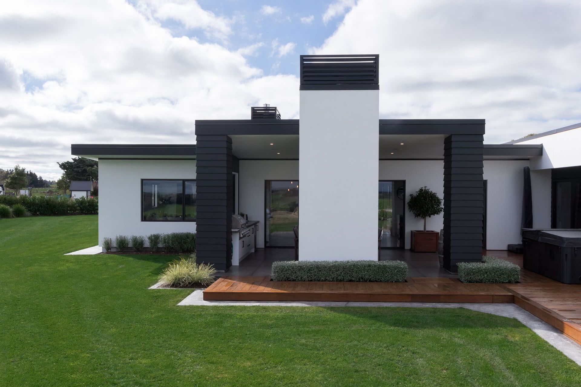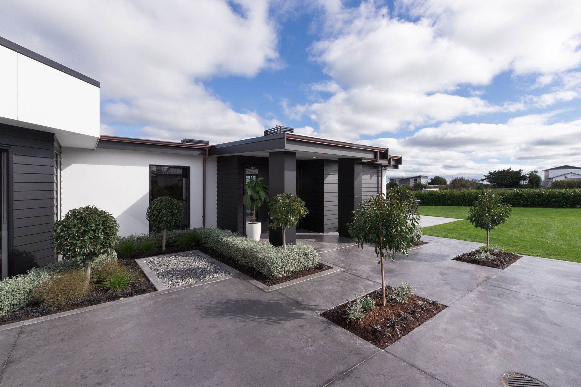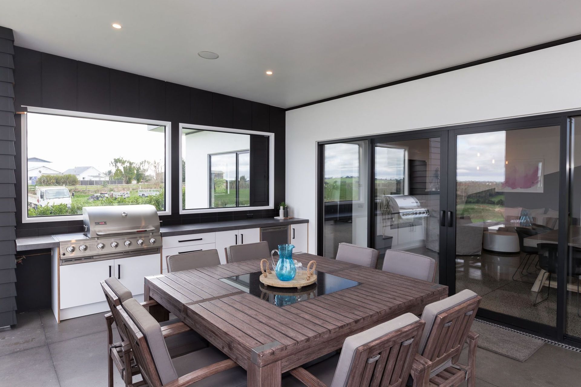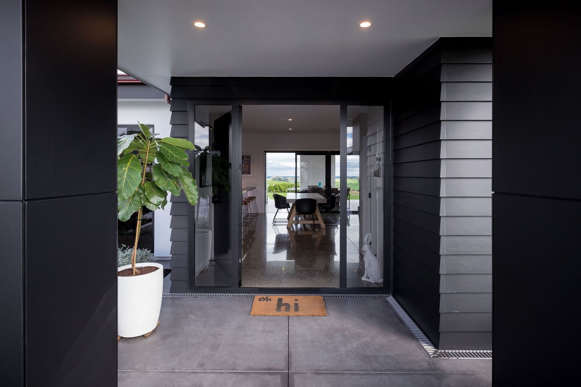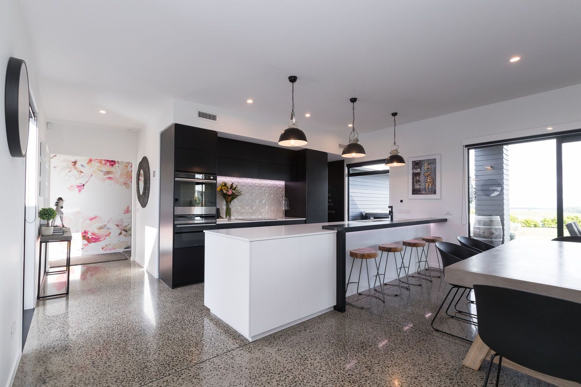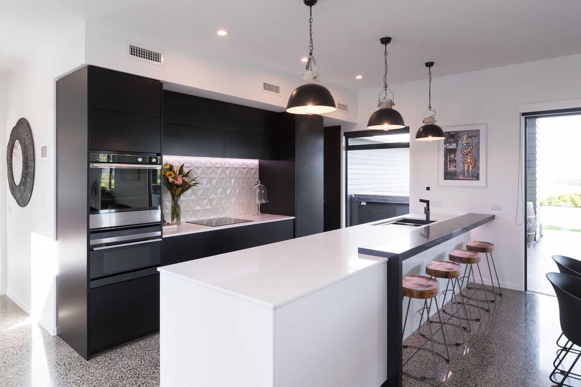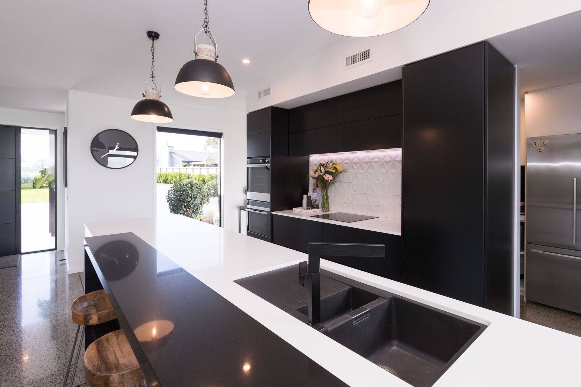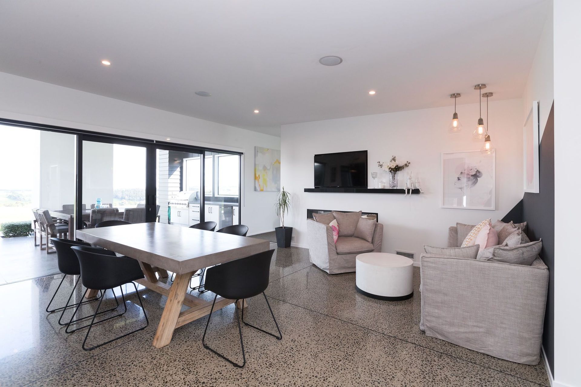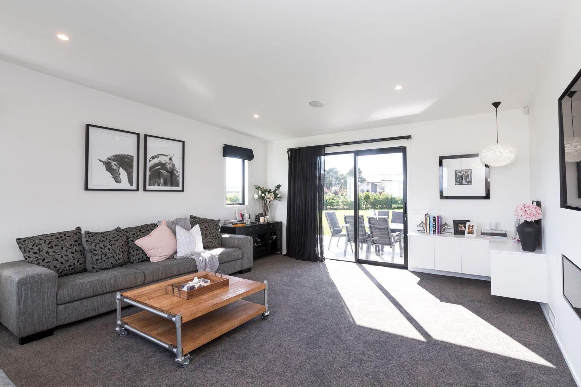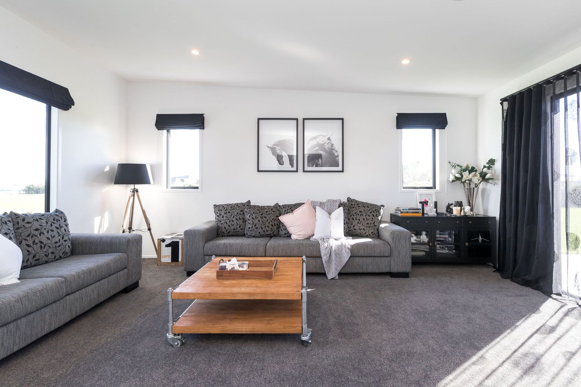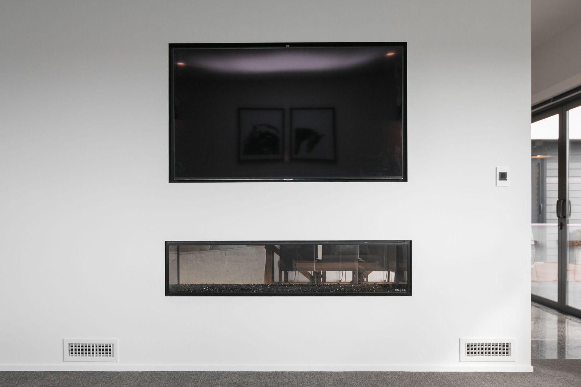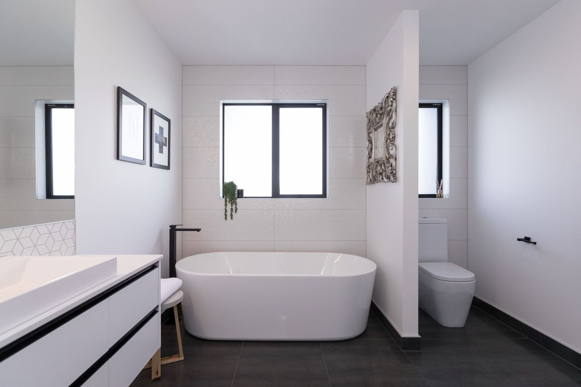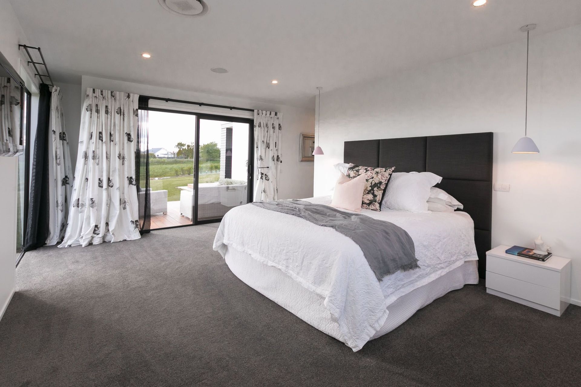About
New Home.
ArchiPro Project Summary - A beautifully designed family home in the Manawatu countryside, featuring an open-plan layout, modern black and white decor, a fully equipped outdoor kitchen, and seamless indoor-outdoor living, all set within a stunning natural landscape.
- Title:
- New Home
- Builder:
- Narley Construction
- Category:
- Residential/
- New Builds
Project Gallery
Views and Engagement
Professionals used
Narley Construction. Narley Construction Limited is independently owned and operated by Tom and Lisa Driffill who both work closely with clients right from the beginning of any project to ensure that every aspect is right for you. They have a very dedicated team of hardworking builders to ensure all building work is executed to a high standard, on budget, on time and to our clients expectations.
Year Joined
2018
Established presence on ArchiPro.
Projects Listed
15
A portfolio of work to explore.

Narley Construction.
Profile
Projects
Contact
Project Portfolio
Other People also viewed
Why ArchiPro?
No more endless searching -
Everything you need, all in one place.Real projects, real experts -
Work with vetted architects, designers, and suppliers.Designed for Australia -
Projects, products, and professionals that meet local standards.From inspiration to reality -
Find your style and connect with the experts behind it.Start your Project
Start you project with a free account to unlock features designed to help you simplify your building project.
Learn MoreBecome a Pro
Showcase your business on ArchiPro and join industry leading brands showcasing their products and expertise.
Learn More