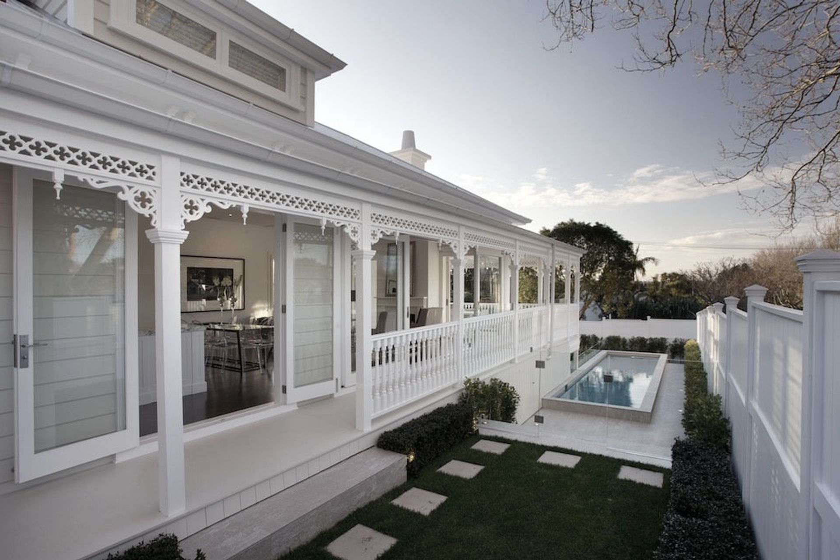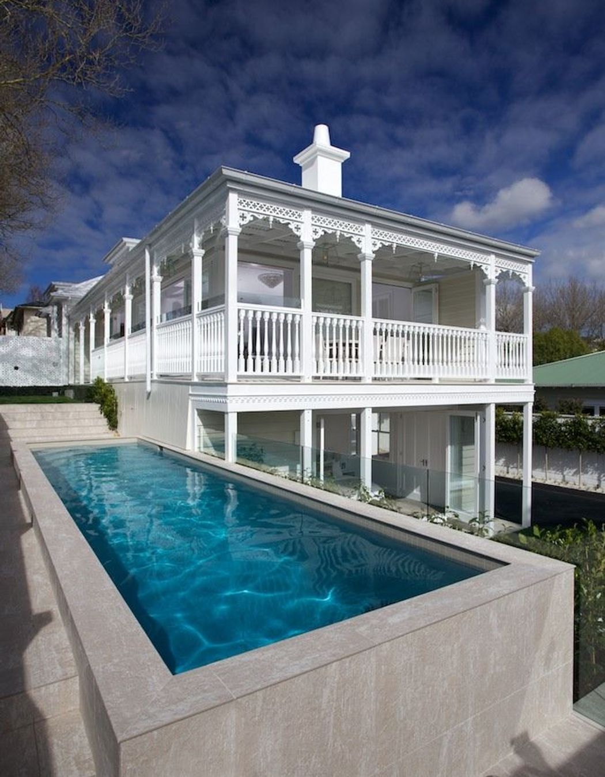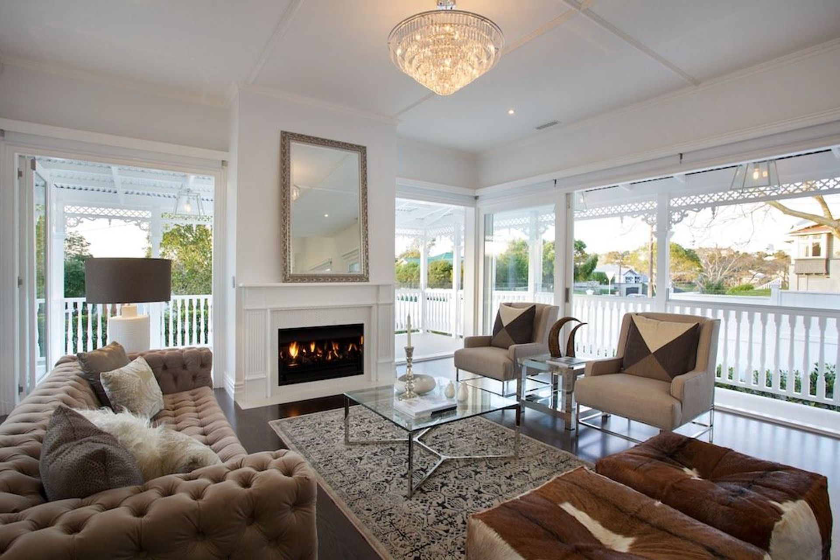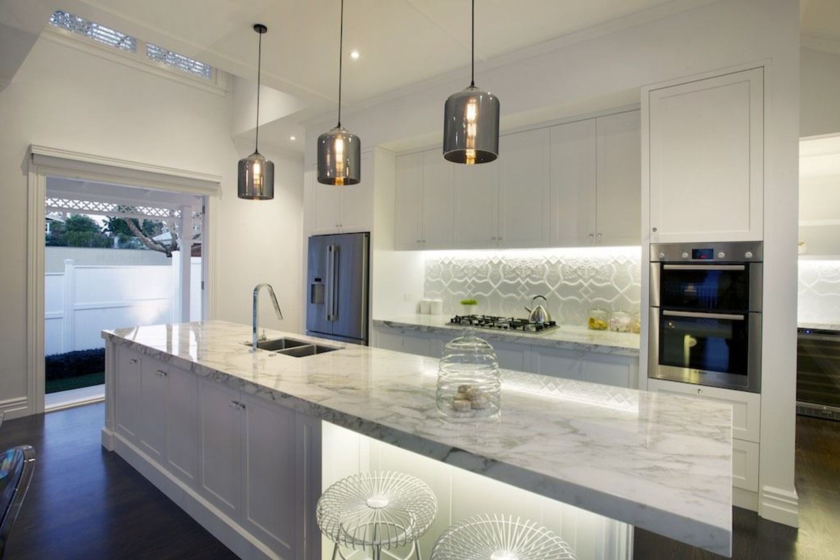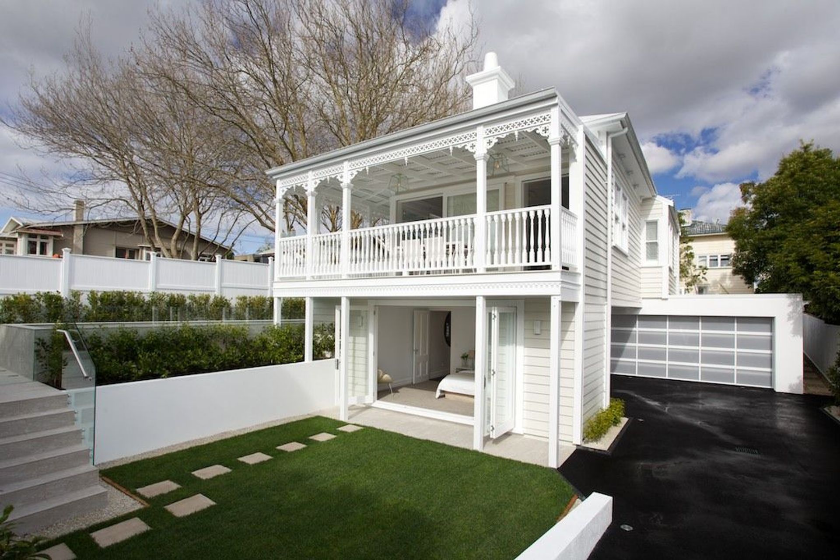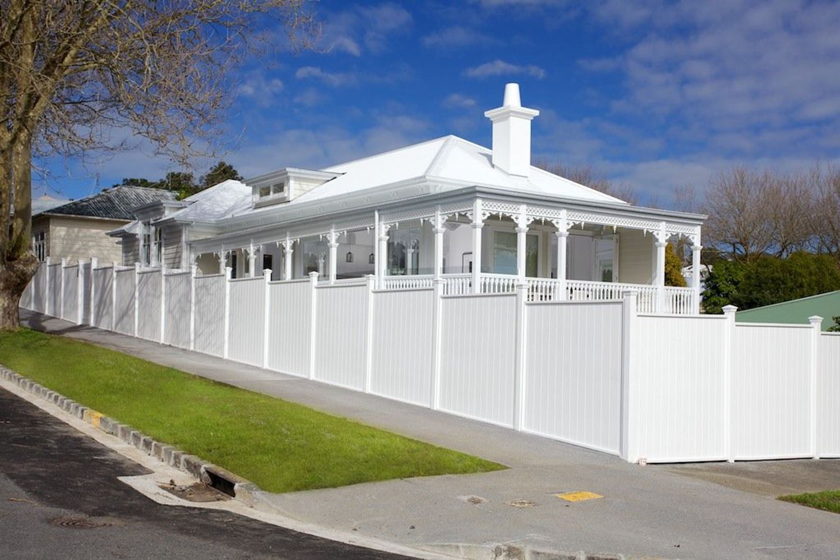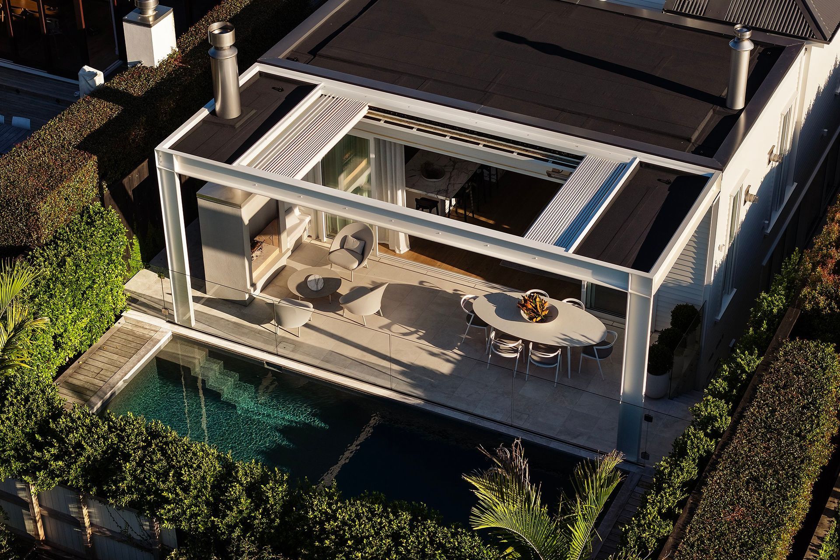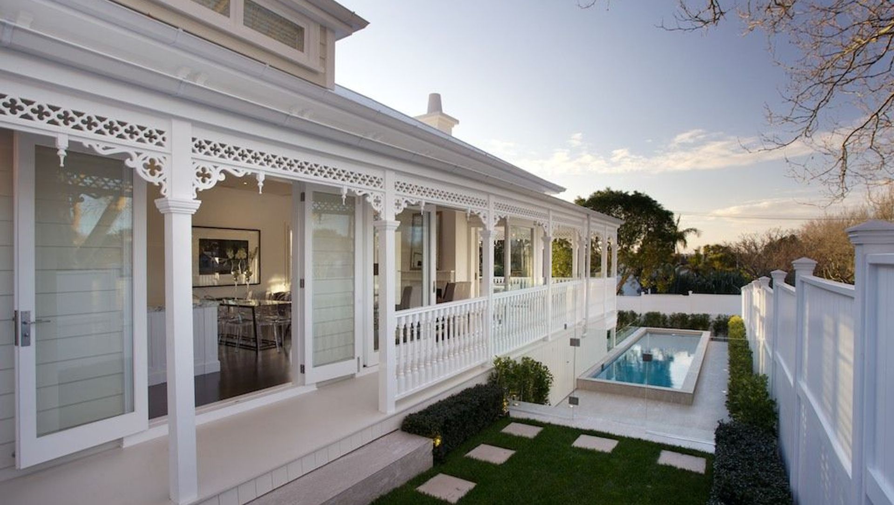Aucklanders have long had a love affair with the villa – or at least the romantic notion of living in one. Neatly aligned along some of the city’s most desirable streets, with their pristine white picket fences and proud double-bay frontages resplendent with ornate Victorian fretwork, trusses and finials, it’s easy to see why these once utilitarian abodes have become an object of desire for the upwardly mobile and young professional families.
It’s interesting then, that the majority of these villas, in their original guise, are almost unliveable in terms of today’s needs. In most cases, there are only four rooms, plus a lean-to containing the kitchen; there is no indoor toilet, no open-plan living, and no garaging. And they don’t make the most of their sites – regimentally facing the street, regardless of the sun.
To bring them into the 21st century, the trend over recent years has been to slice off the lean-to at the back, add a contemporary extension, pop up the roof (where allowable) and sink a garage underneath. Insulation, new roof, coat of white paint, job done.
When developer Andy Blyth bought a run-down bungalow on a large section on Allen Rd, Grey Lynn, he had a completely different plan in mind.
“We wanted to create a home with all the characteristics of a traditional villa, but with the comfort and functionality of a modern home,” he says. “And we wanted it to be a new build – a brand new, old villa.”
Even though this was a reasonably large site, fitting a 350sqm, 5-bed home with all the trimmings onto it would take some careful and thoughtful planning. That’s when Andy took on the services of local architect Paul Leuschke.
“I was brought up in a villa – didn’t like it,” says the architect. “Consequently, I had a series of new houses. But funnily enough I’ve ended up living in a villa and working in a villa.”
Paul goes onto say that modern homes look great, but they can be hard to live with. “My second house was modern and white, with lots of glass,” he says. “I had to live with ‘it’ – ‘it’ didn’t live with me. I know they can take a bit of a bash, but villas are easier to live in,” he admits. “They’re comfortable and not so uptight… so I’ve come to quite like them. As long as they’re brand new, like this one.”
Referencing a villa in a nearby street, Paul set about drawing up his vision of a modern villa. “Andy had a very clear idea of the house he was looking for, and he wanted everything designed and finished to a very high level,” says, Paul.
It was clear from the start that this house needed to be designed over two levels. “The design split the house into two definite zones,” says, Paul. “Downstairs is a double garage with internal access, an office, wine cellar, ‘teenager’ lounge with two bedrooms and a bathroom off it, and guest bedroom ensuite that opens out onto the lower lawn.”
Upstairs, there’s a grand open-plan living area and kitchen that’s surrounded on two sides by a wide monsoon deck that overlooks a lap pool.
“We’ve got a lot of north-facing glass on the top floor, but it’s all under the wide veranda, so it shades the room in the summer, keeping it cool, but allows the low winter sun to penetrate and warm the house,” explains, Paul. “… unlike some of the modern, wow-factor extensions that have no eaves and are too glassy, making them hell to live in.”
A luxurious master suite takes up the remainder of the top floor. It comprises a generous bedroom, changing room, and full bathroom, complete with his’n’her vanities, walk-in shower and freestanding bathtub.
As far as a complete modern family home goes, this ticks all the boxes, and it was very well received in the neighbourhood.
“It’s funny, lots of people have commented on the finished product, saying they thought the ‘renovation’ was stunning and beautiful,” smiles, Andy. “This feedback confirms the home’s authenticity and how it sits on the street as if it's been there 100 years.”
And it’s not just the street that thinks this house is a real stunner. Trends Magazine recently awarded it a top honour – the supreme winner of the 2015 TIDA Architect-Designed Home category.
