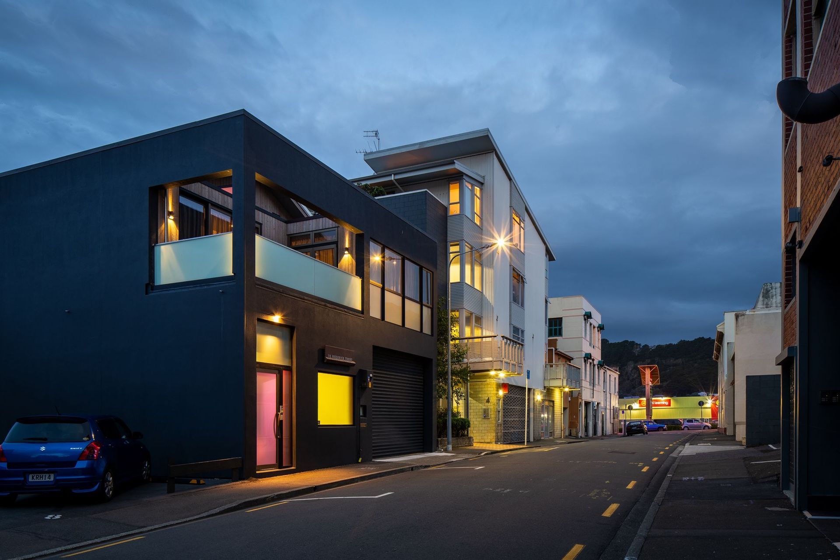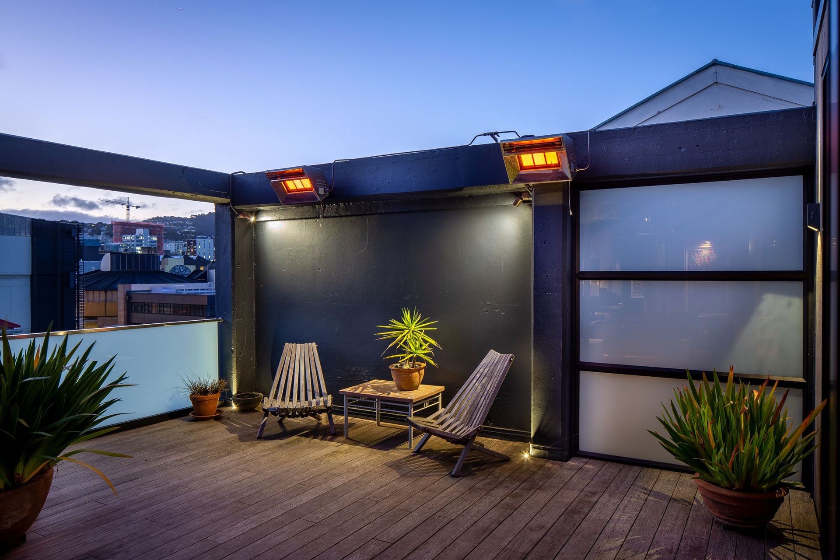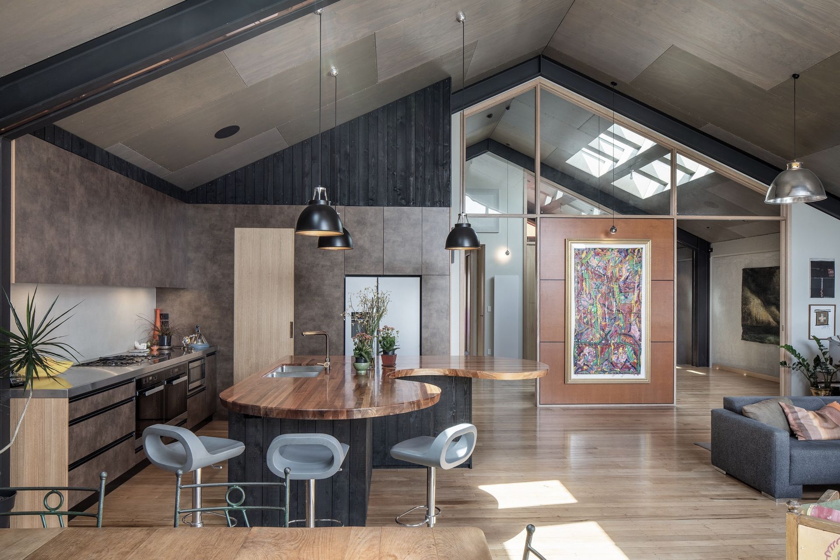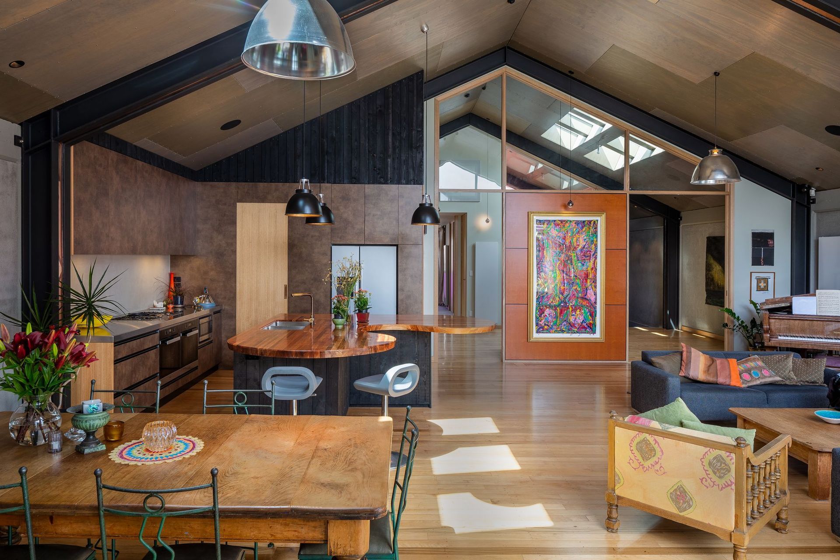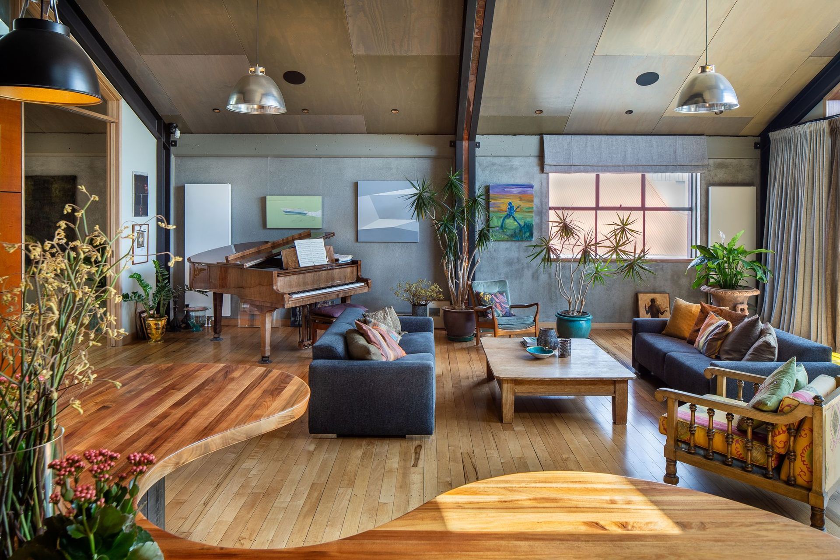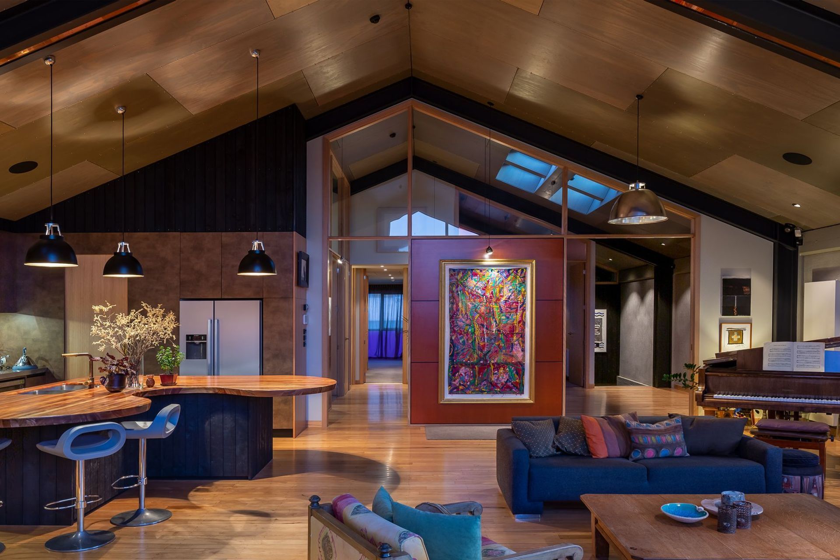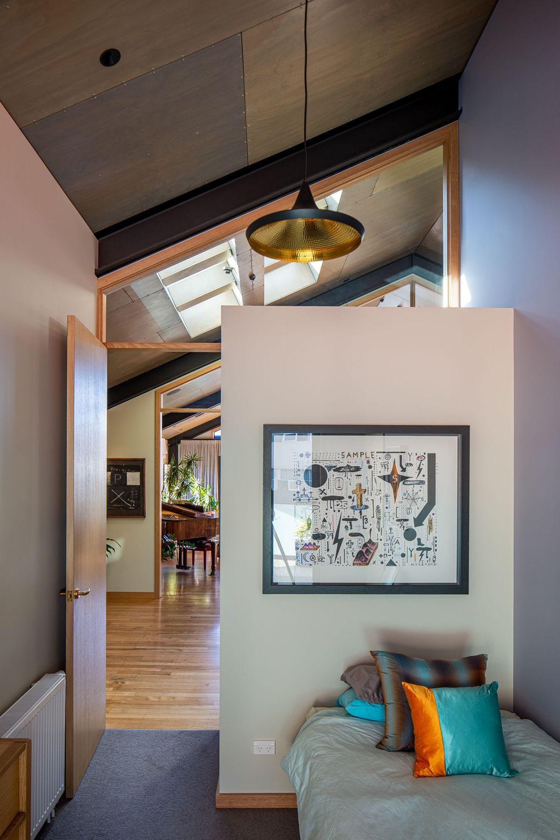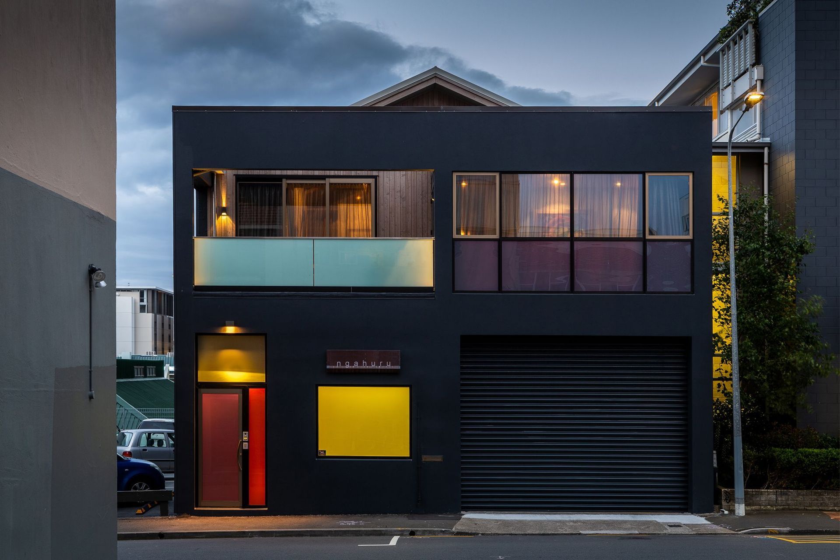About
Ngahuru Renovation.
ArchiPro Project Summary - Transformation of a former factory into an elegant inner-city home, featuring structural enhancements, outdoor living spaces, and a blend of modern and original design elements.
- Title:
- Ngahuru Renovation
- Construction:
- Scotty's Construction
- Category:
- Residential/
- New Builds
Project Gallery
Views and Engagement
Professionals used

Scotty's Construction. Scotty’s Construction is an award winning, residential building company based in Wellington, New Zealand. At Scotty’s we value the relationship we have with our team, our clients, architects, sub-contractors and suppliers. Focusing on being open and transparent has enabled us to get the best results for our clients and for the last five consecutive years (2015-2019) we have been the only residential company in the Wellington/Wairarapa region to qualify for Master Builders National House of the Year Awards.Our success is built on being invited as advisors from day one to make sure your vision is realised, within your budget and to a high quality standard, whether you’re renovating your kitchen or designing your dream home. We have the experience and skills to help with your project. Bring us in as advisors from day one and we’ll make sure your vision is realised, within your budget and to a high quality standard, whether you’re renovating your kitchen or designing your dream home.
Year Joined
2020
Established presence on ArchiPro.
Projects Listed
11
A portfolio of work to explore.

Scotty's Construction.
Profile
Projects
Contact
Project Portfolio
Other People also viewed
Why ArchiPro?
No more endless searching -
Everything you need, all in one place.Real projects, real experts -
Work with vetted architects, designers, and suppliers.Designed for Australia -
Projects, products, and professionals that meet local standards.From inspiration to reality -
Find your style and connect with the experts behind it.Start your Project
Start you project with a free account to unlock features designed to help you simplify your building project.
Learn MoreBecome a Pro
Showcase your business on ArchiPro and join industry leading brands showcasing their products and expertise.
Learn More
