North Fitzroy Garden Home.
ArchiPro Project Summary - A modern, light-filled two-storey home featuring 5 bedrooms, a study, a separate studio, and a pool, seamlessly integrating with its Victorian surroundings through a striking tiled facade and spacious interiors.
- Title:
- North Fitzroy Garden House
- Builder:
- Lazcon Builders
- Category:
- Residential/
- New Builds
- Building style:
- Modern
- Photographers:
- Derek Swalwell

NORTH FITZROY GARDEN HOUSE
Architect: AUHAUS ARCHITECTS
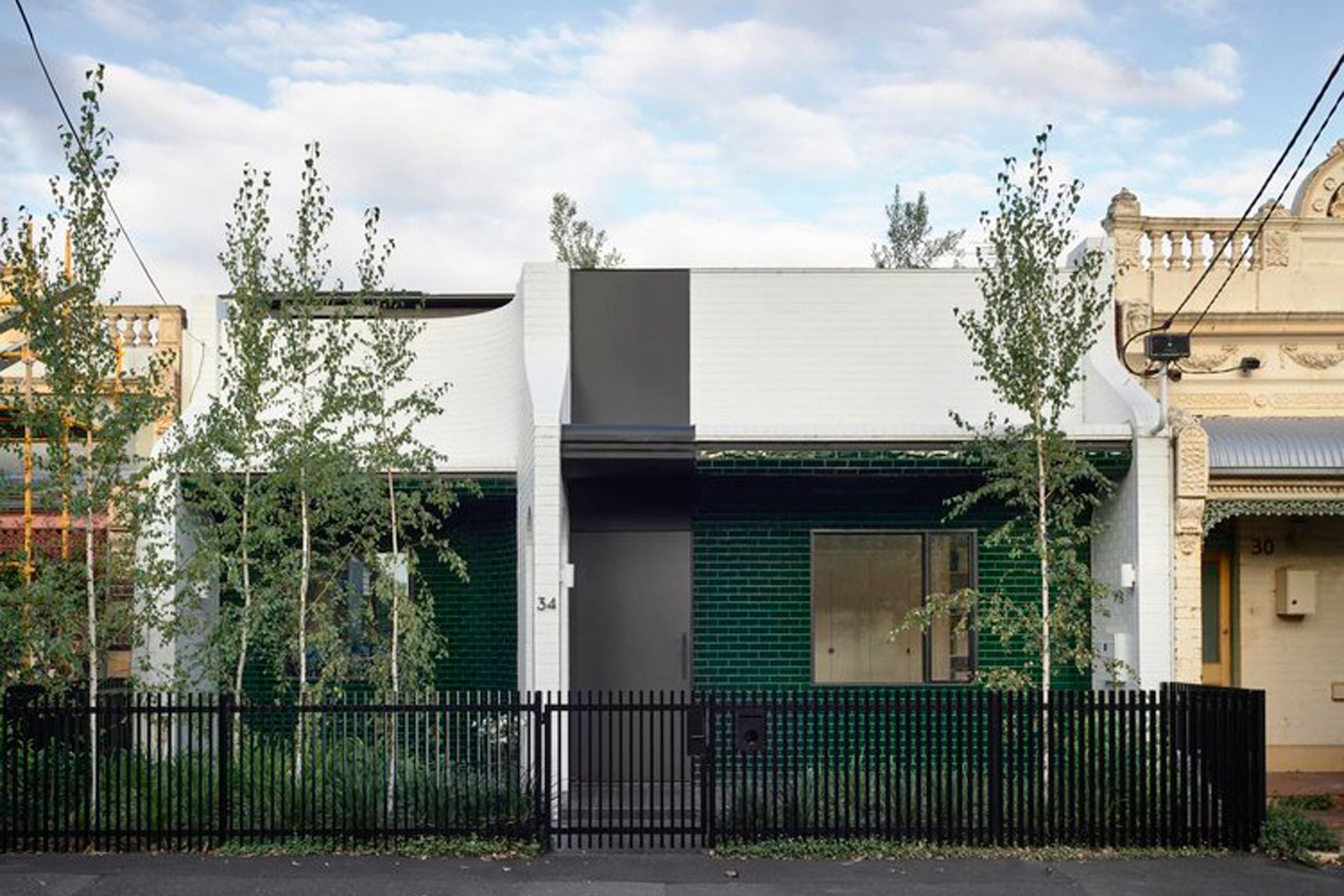
Front Facade

Green Brick feature Front Facade
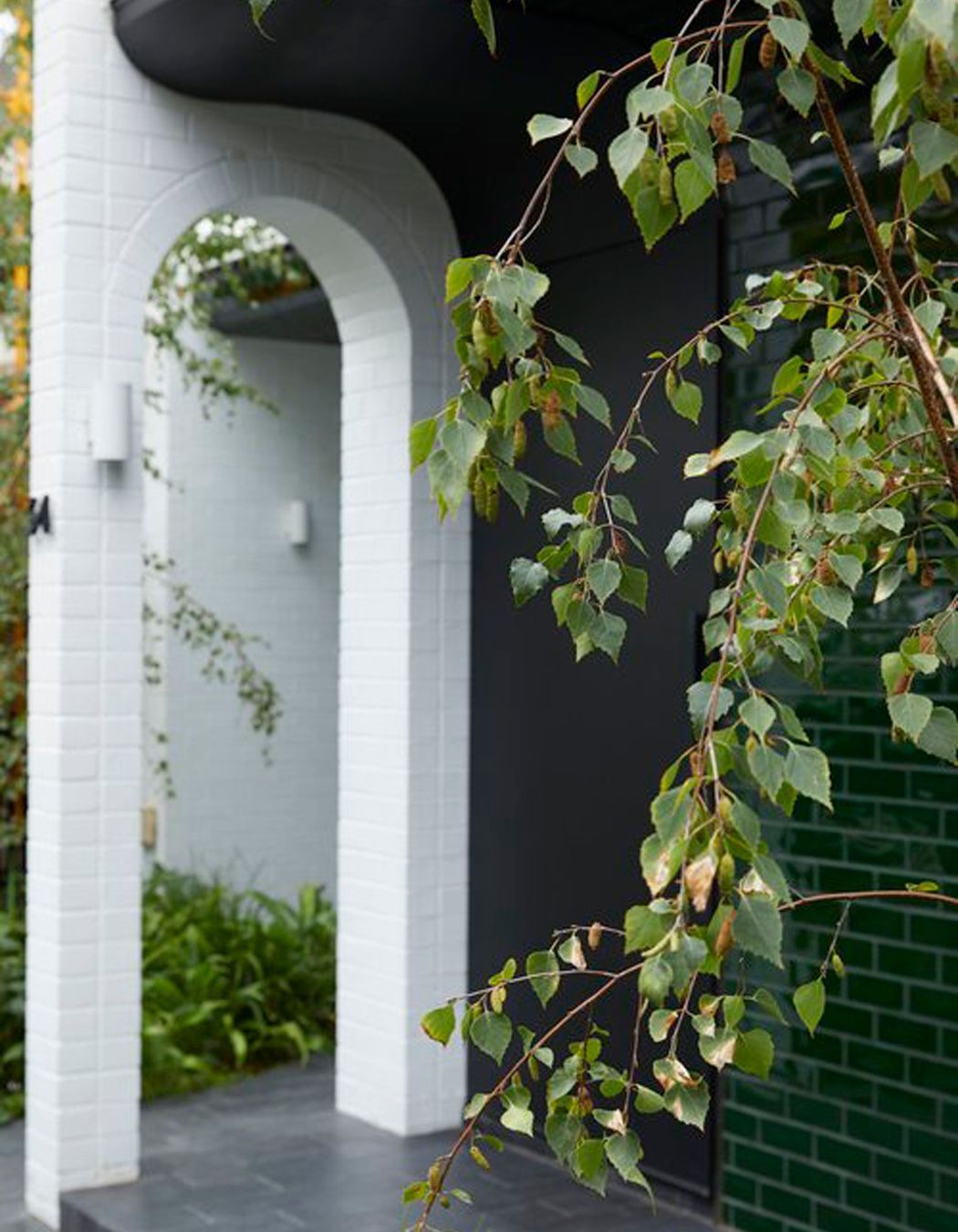
Entry with painted brick and green handmade tiles
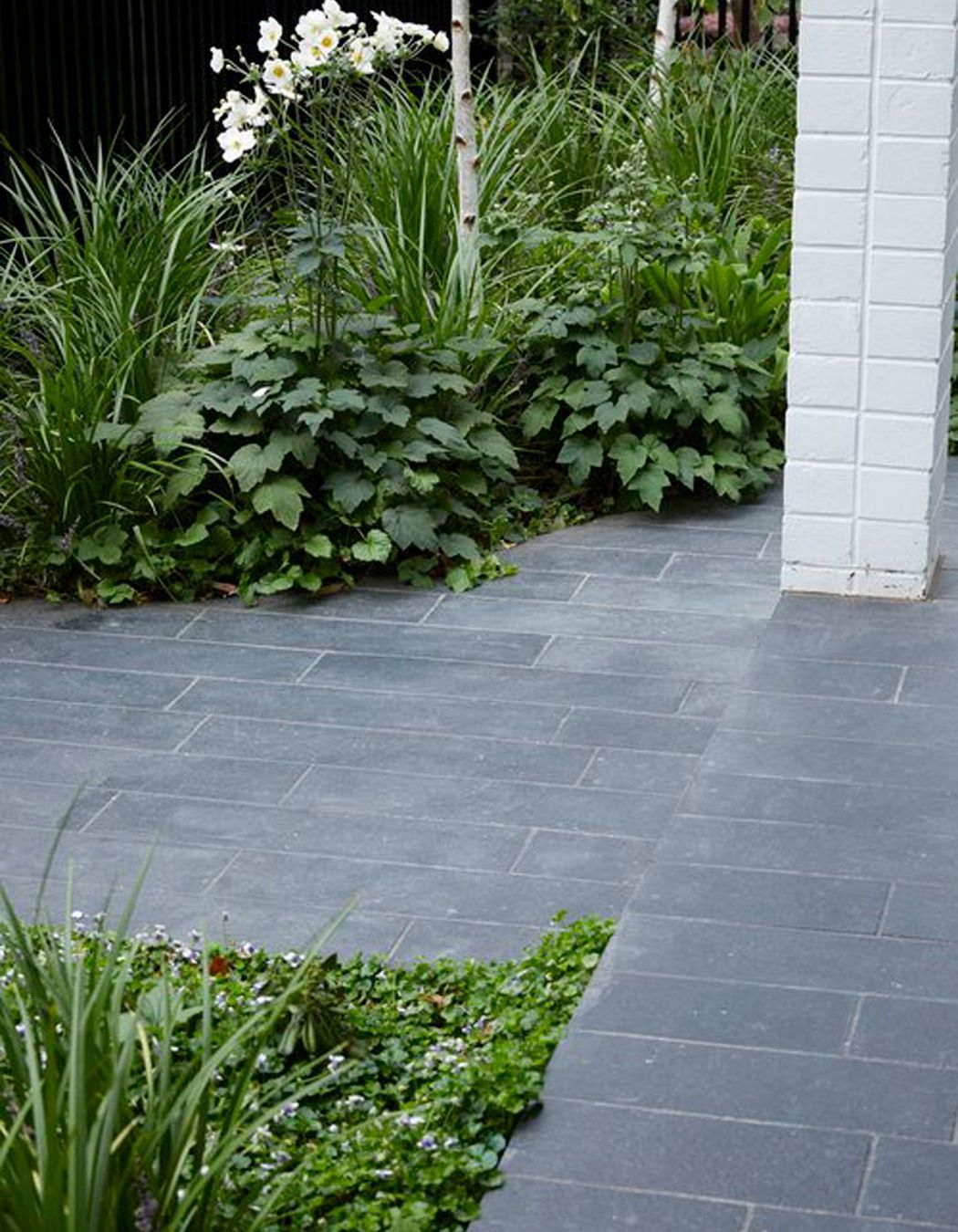
Entry with Paving & Landscaping
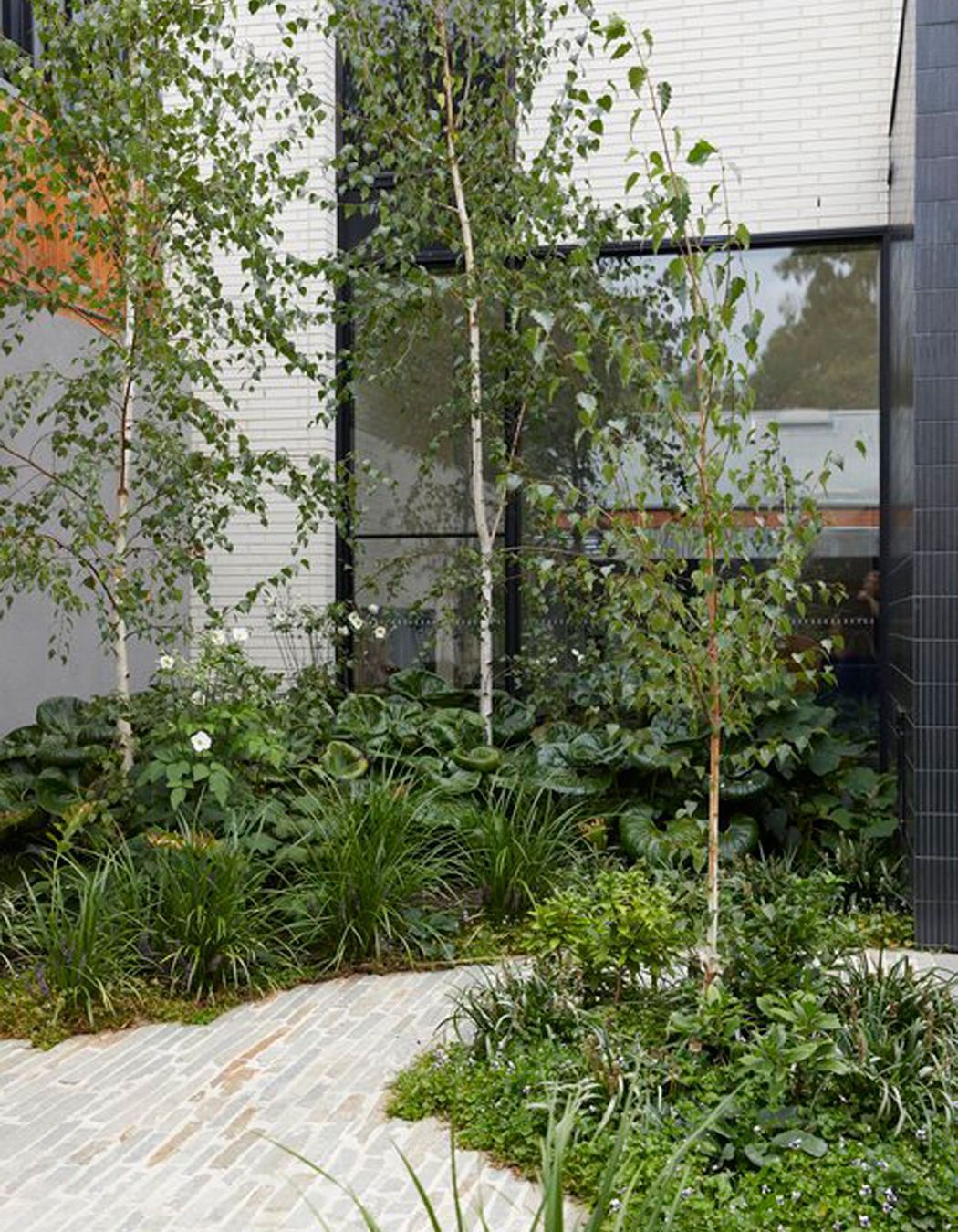
Living Dining room with views to the back garden, landscaping & paving
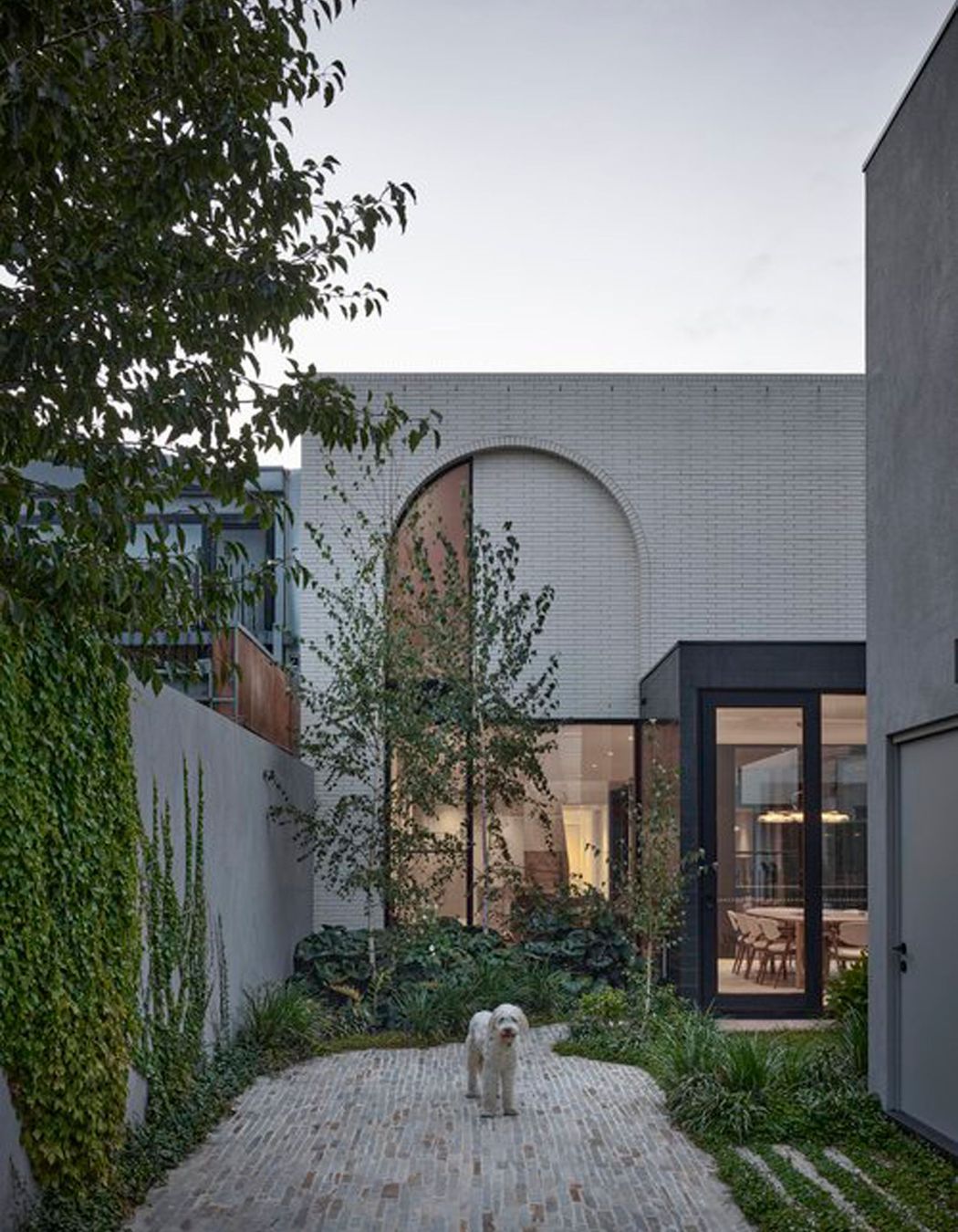
Rear view of new double storey family home in inner city Melbourne highlighting brickwork landscaping and paving with arch window design
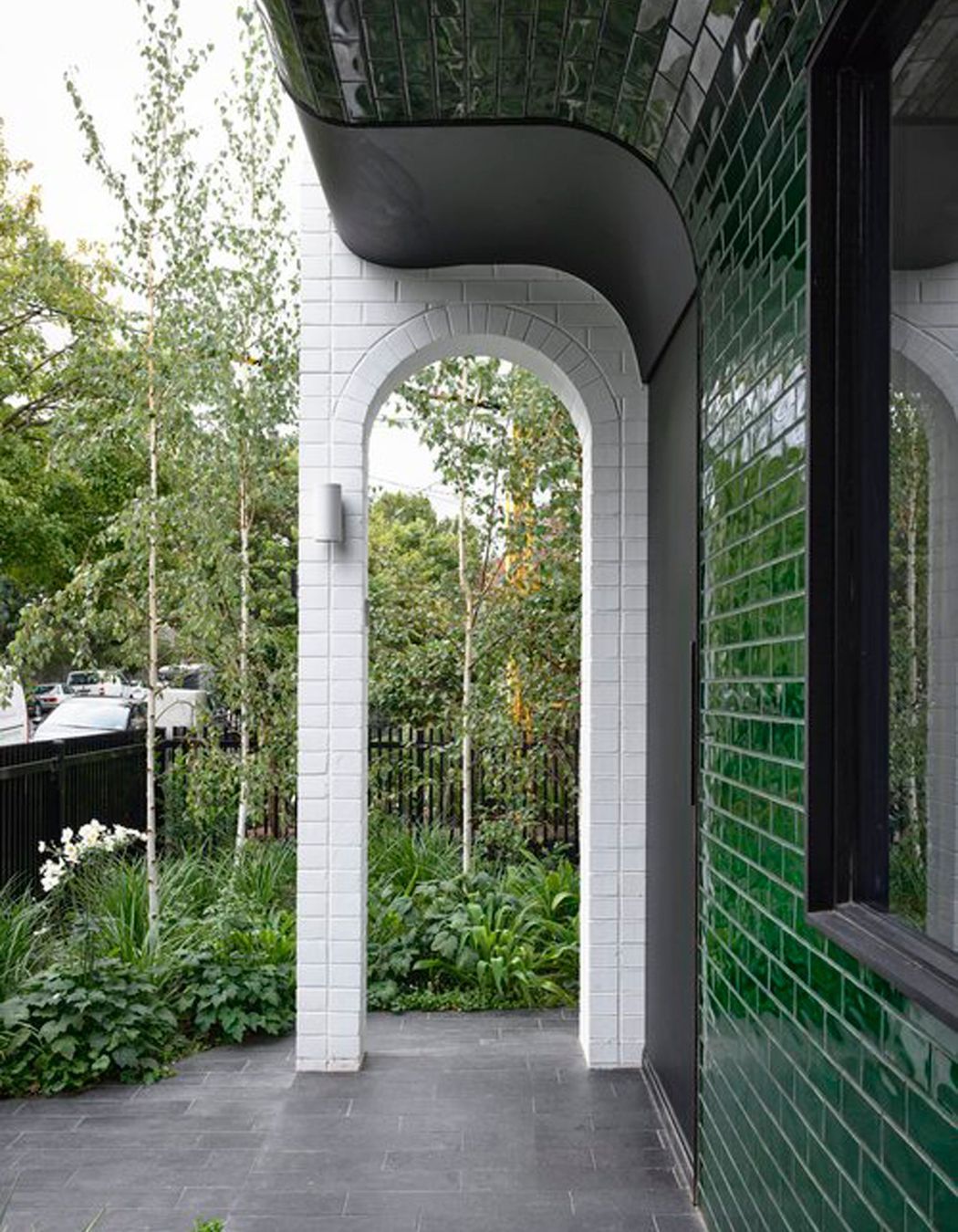

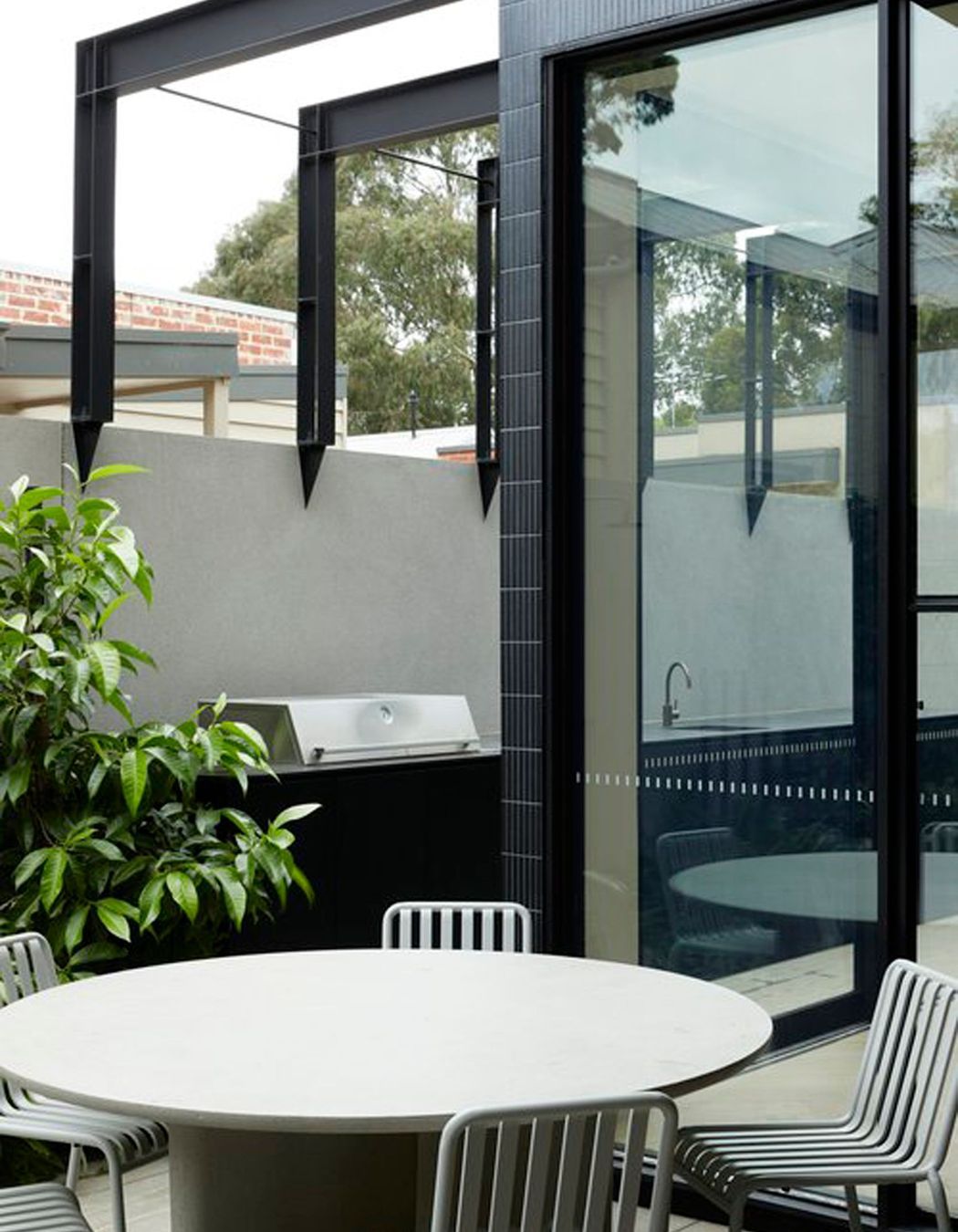
BBQ and outdoor entertaining area by the pool for architecturally designed new family home featuring tiled facade and steel portico
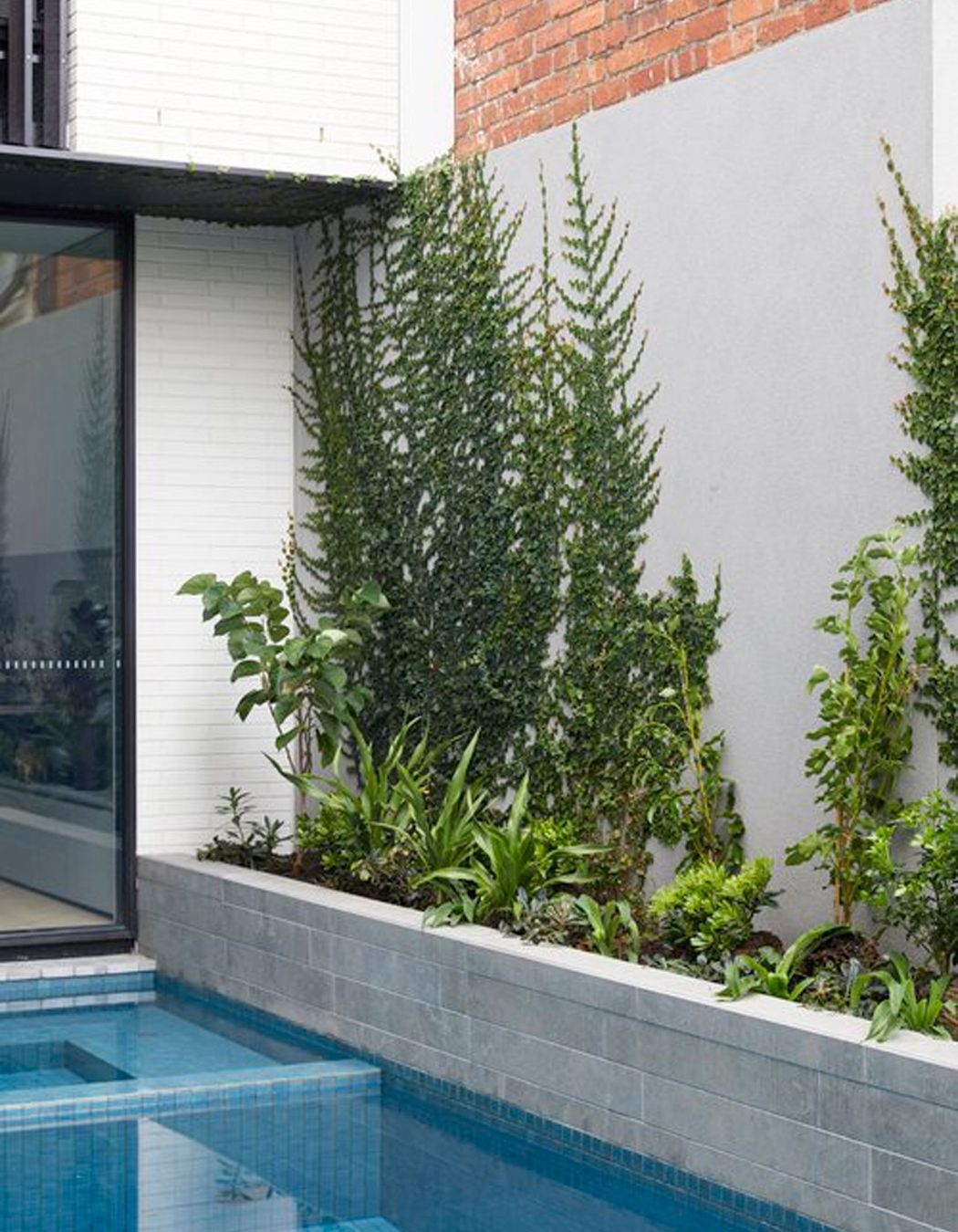
Front living room overlooking pool area at new architecturally designed family home in inner city Melbourne
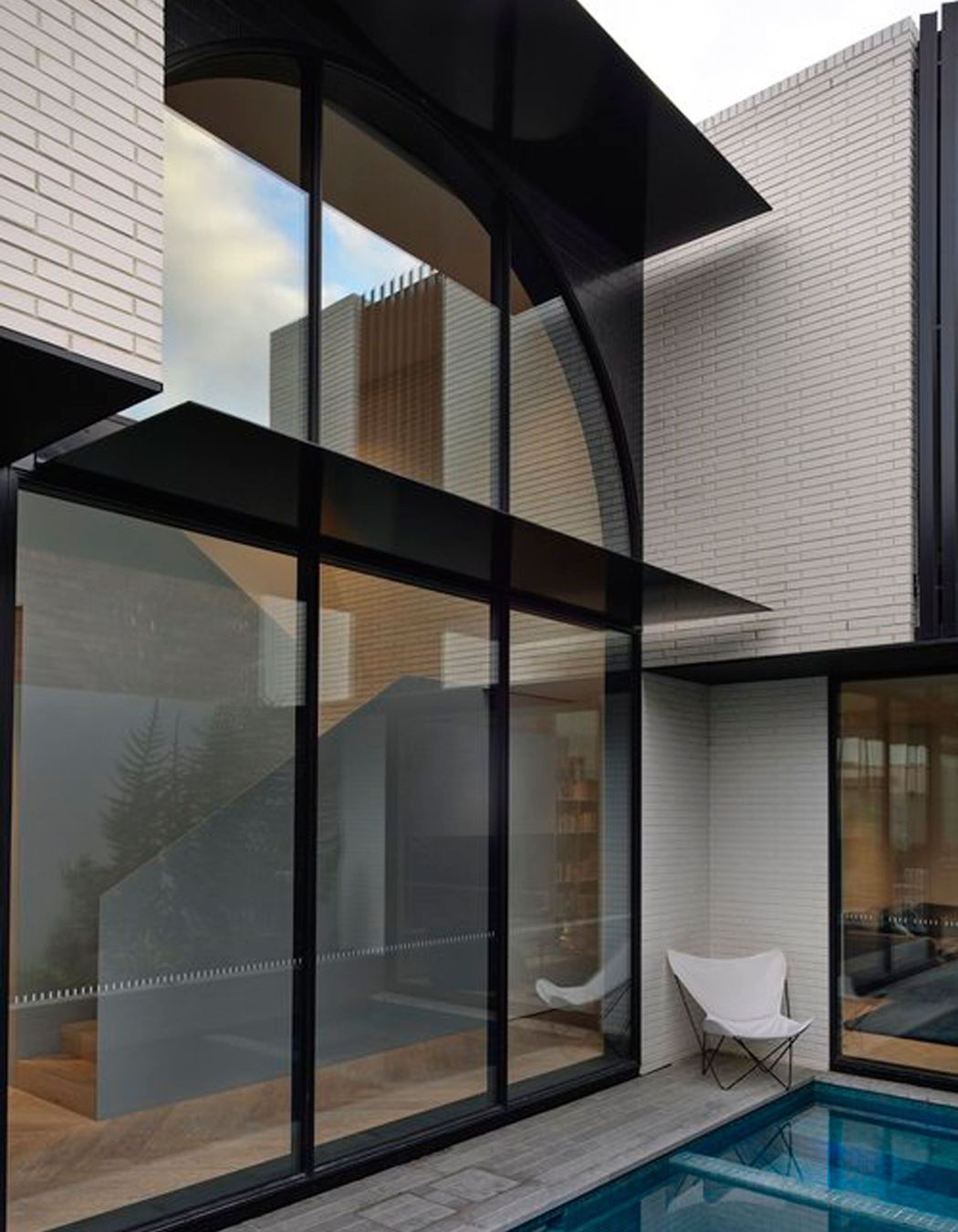
Exterior deck with swimming pool and full height windows to kitchen and void area. New architectural brick home in inner city Melbourne
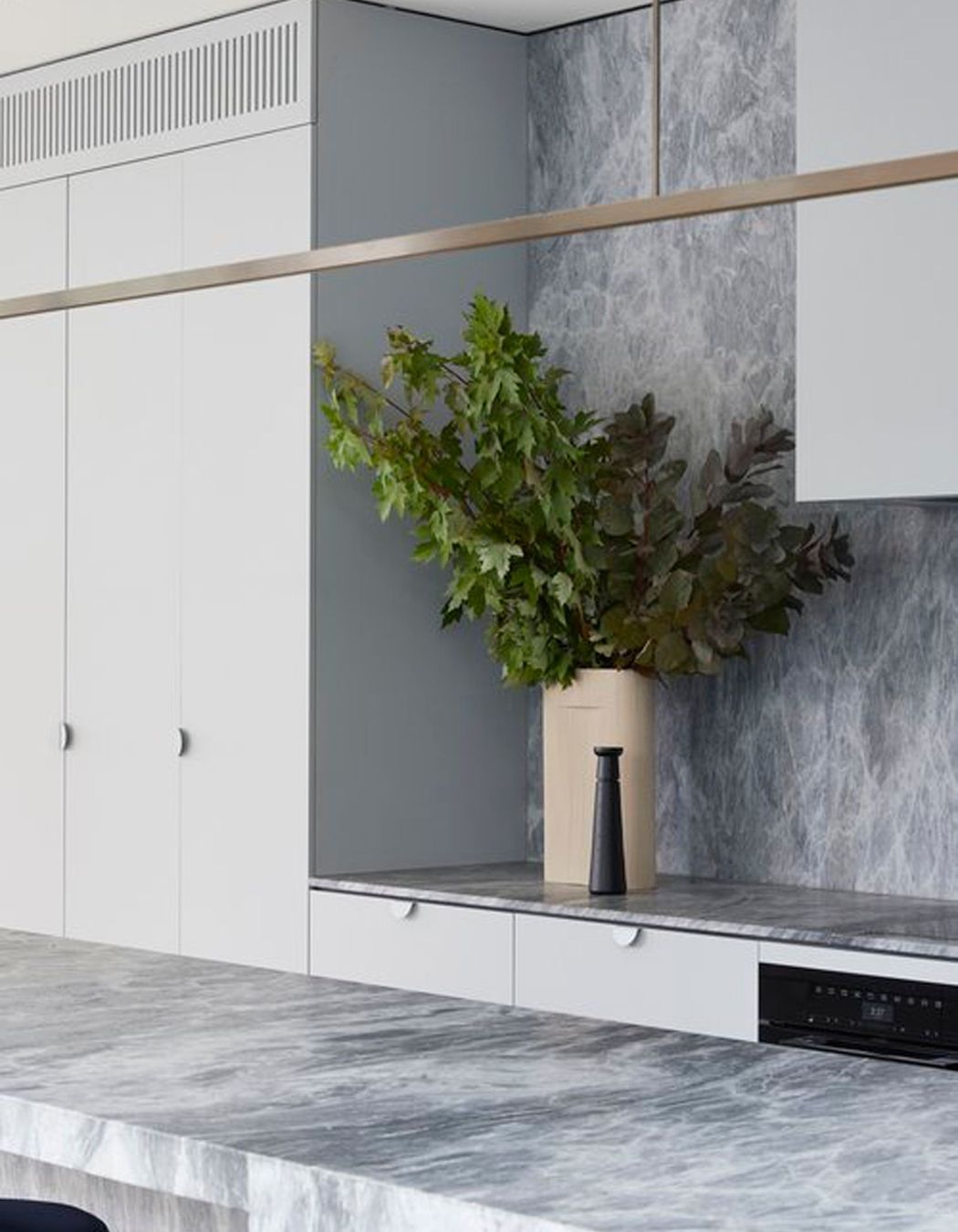
Grey Kitchen featuring atmos marble and central bronze feature pendant light
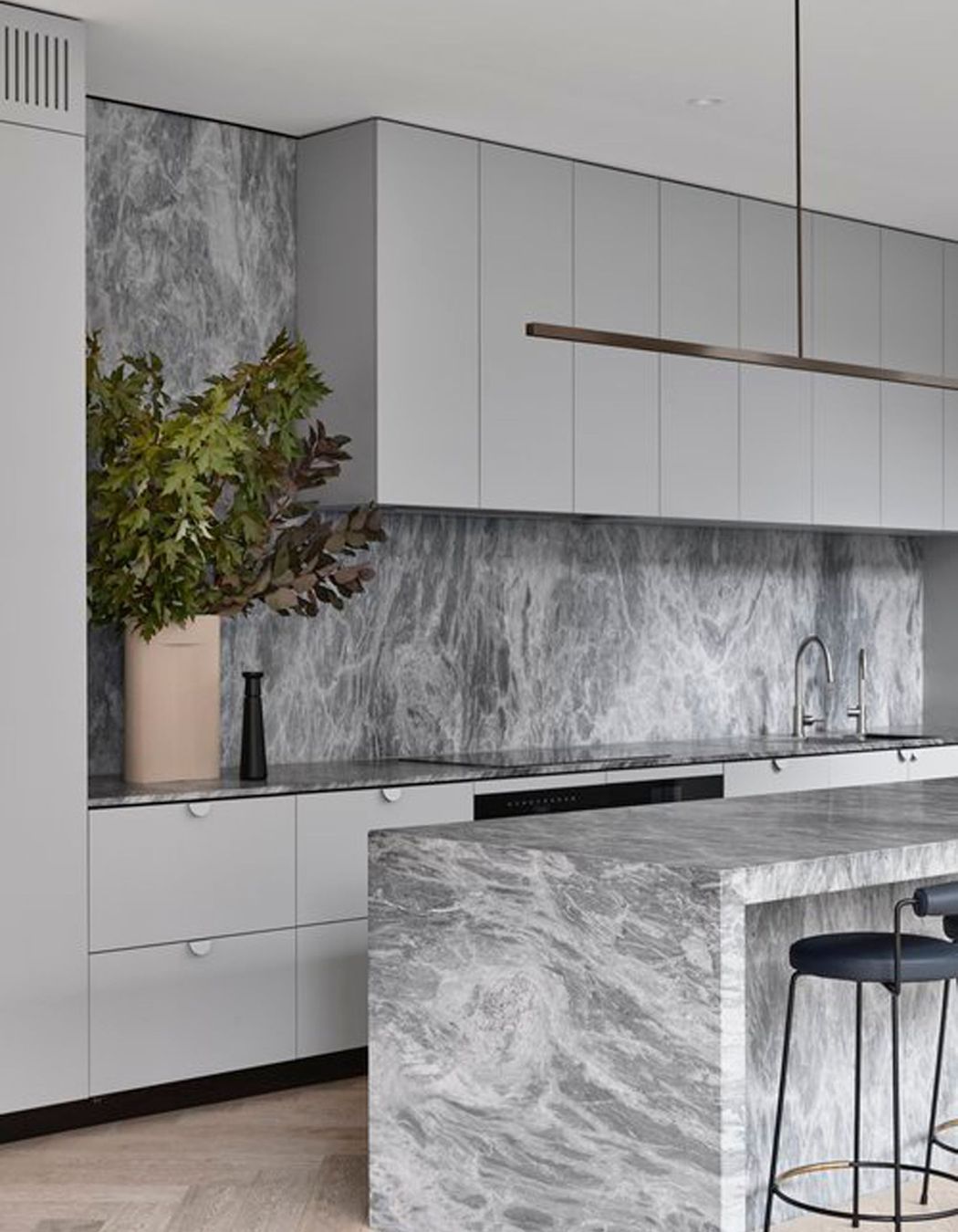
Long galley kitchen with marble island bench. Grey laminate and brass central bar pendant. Herringbone flooring in contemporary refined style

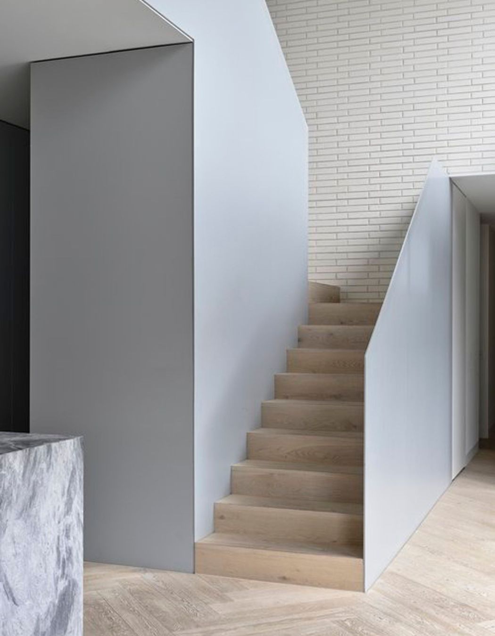
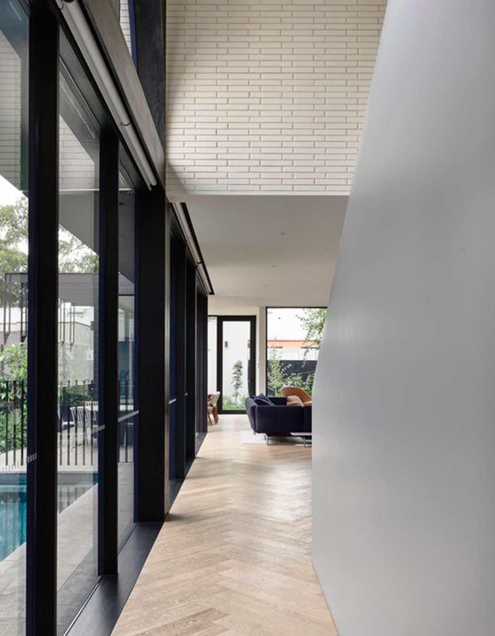
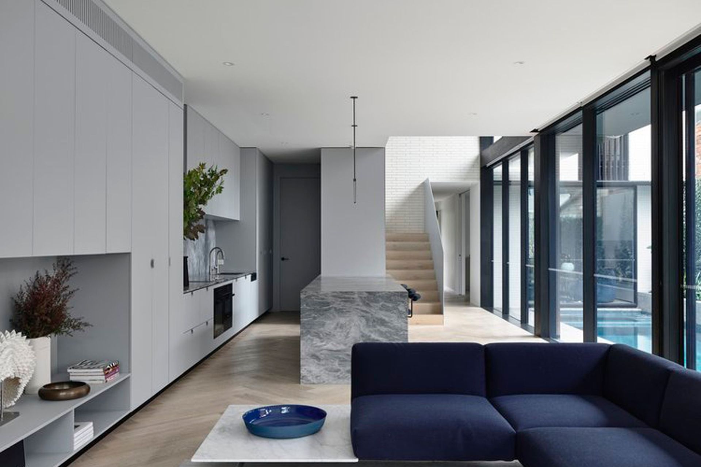
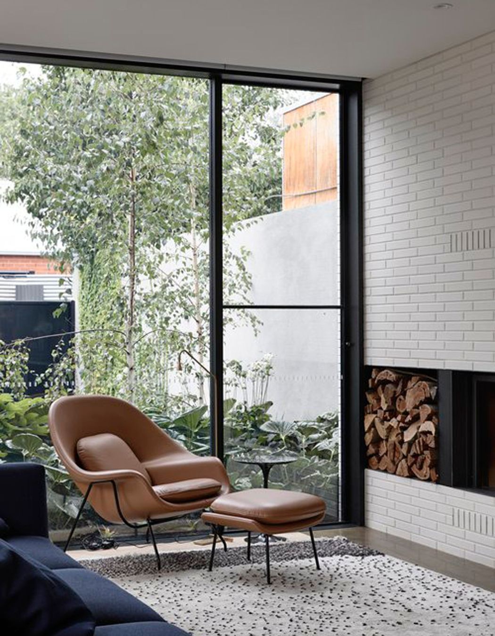

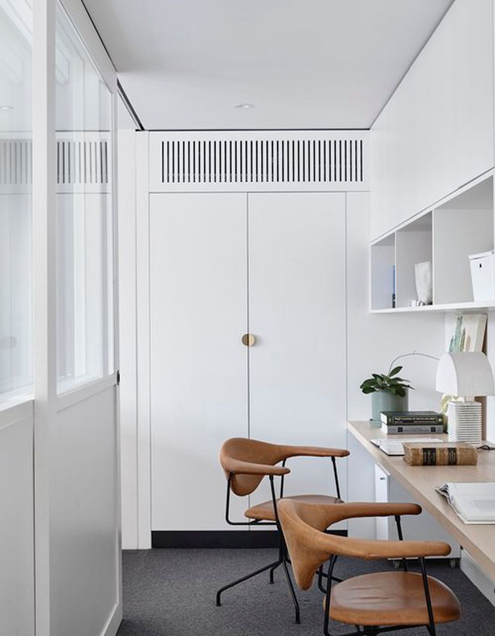
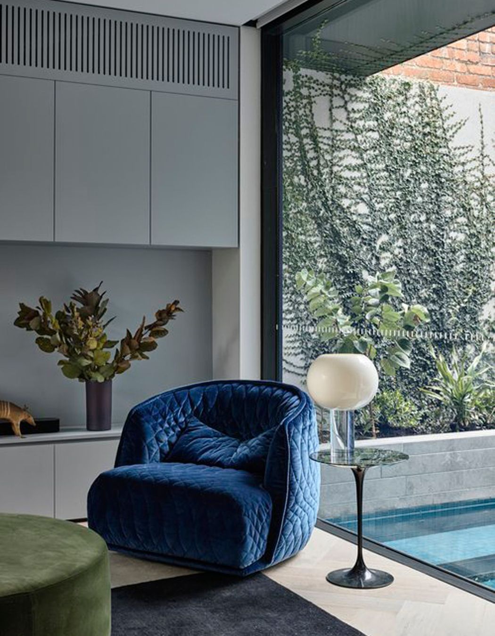
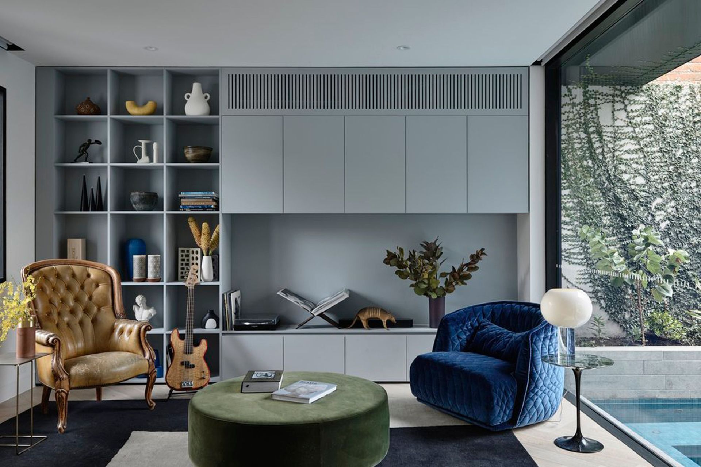

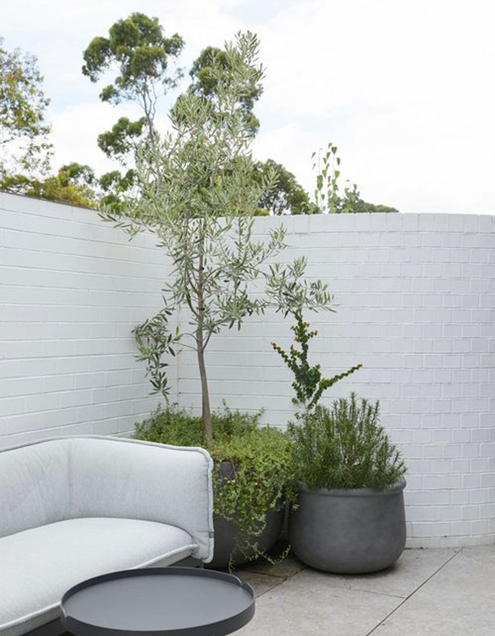
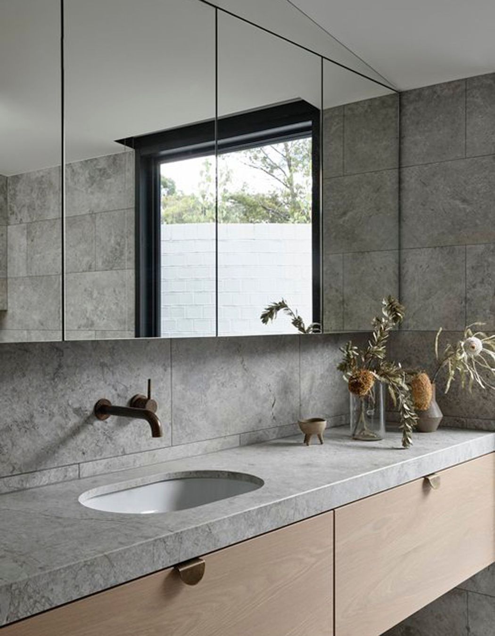
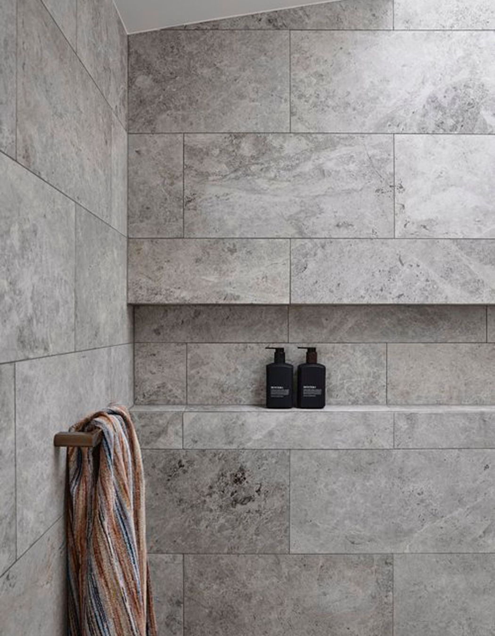
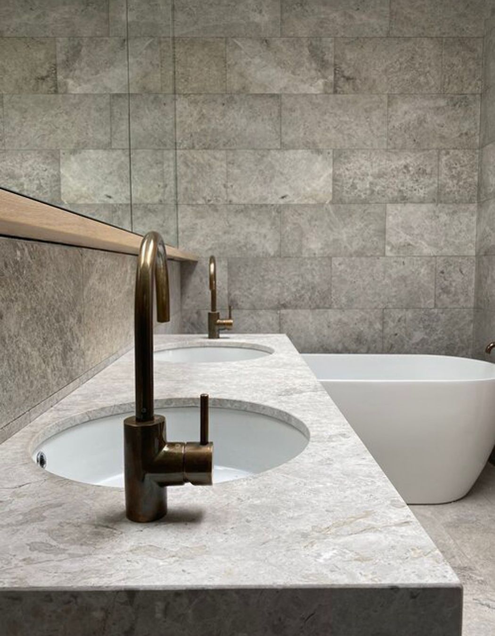
MAIN BATHROOM
ARCHITECT RENDERS
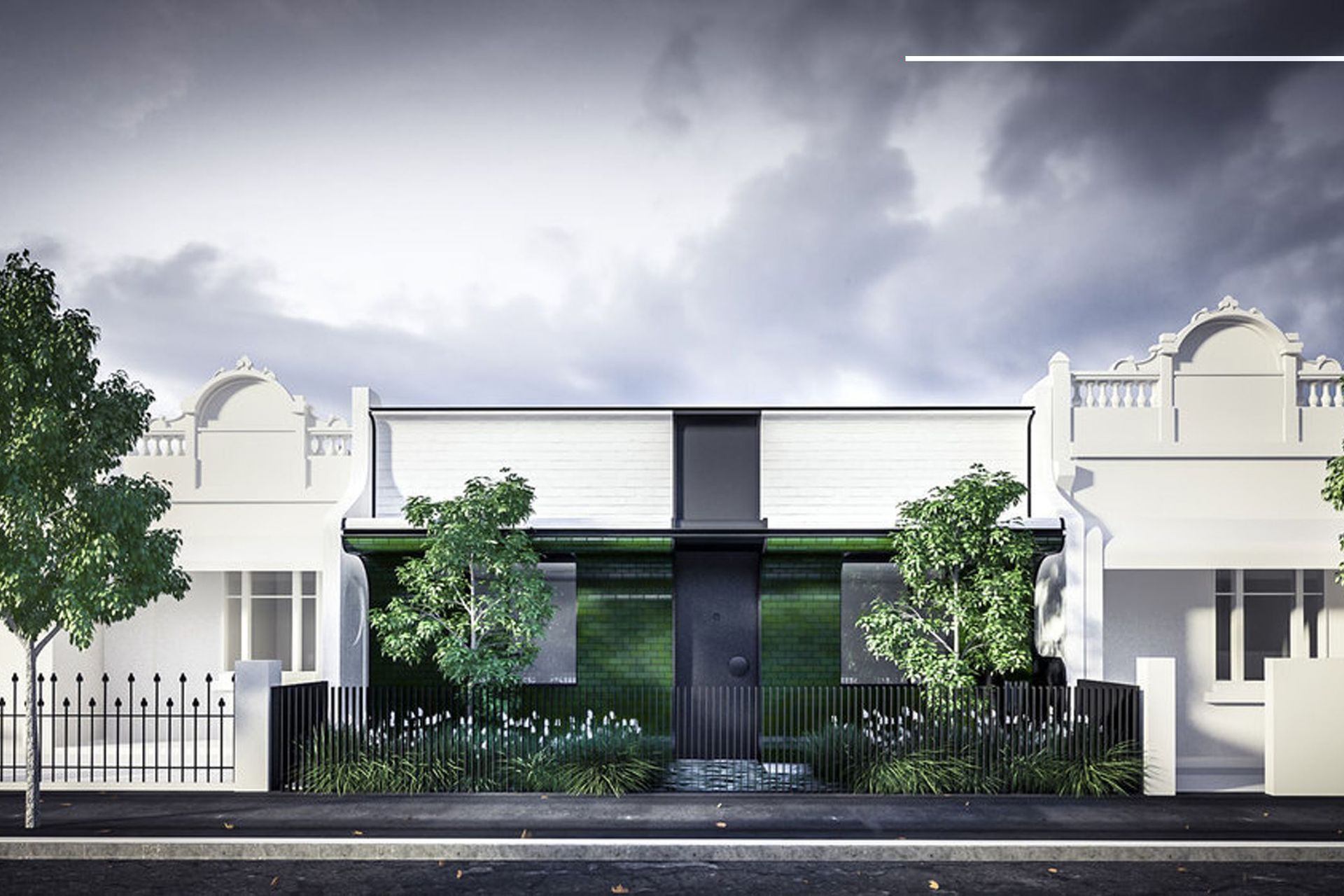
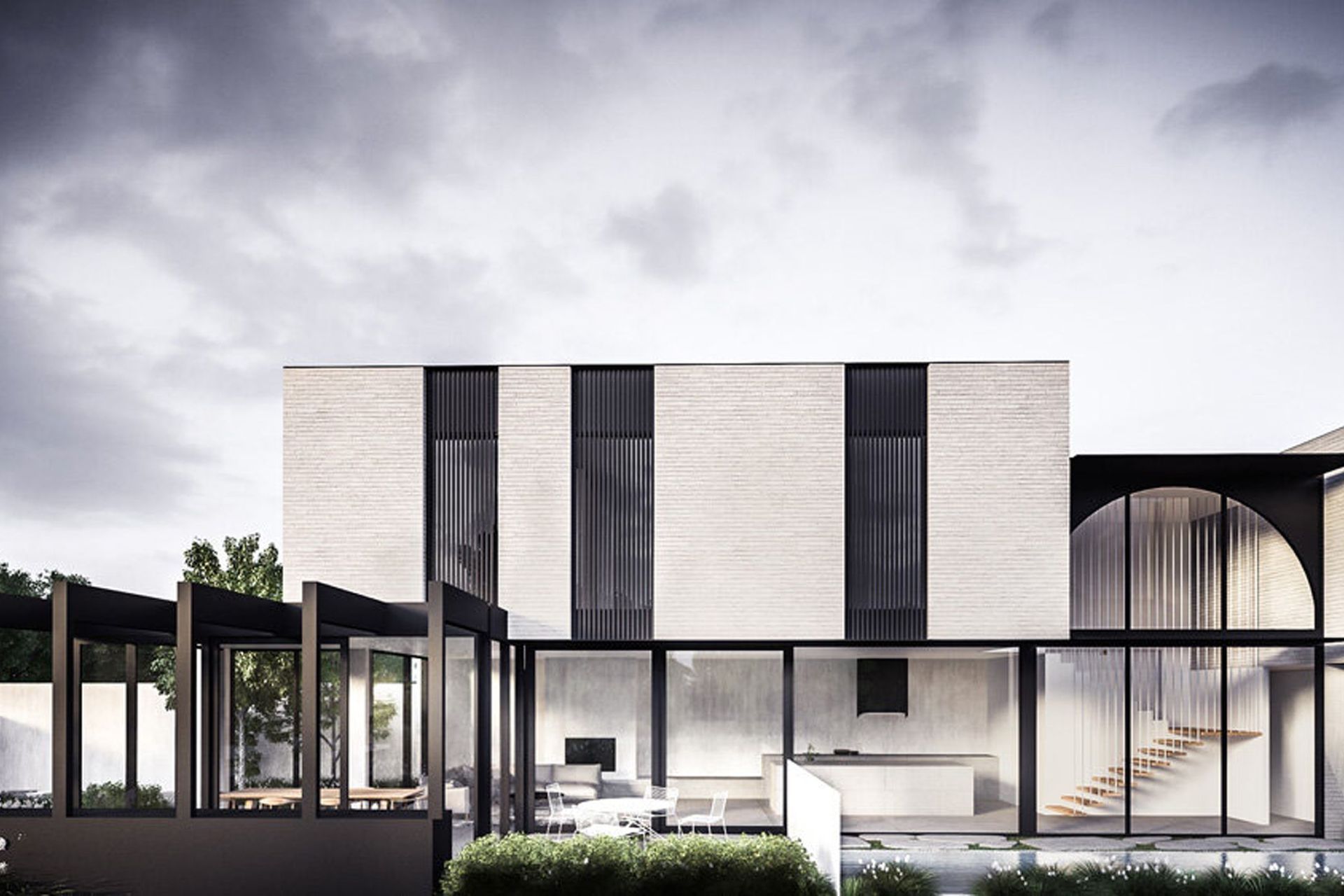
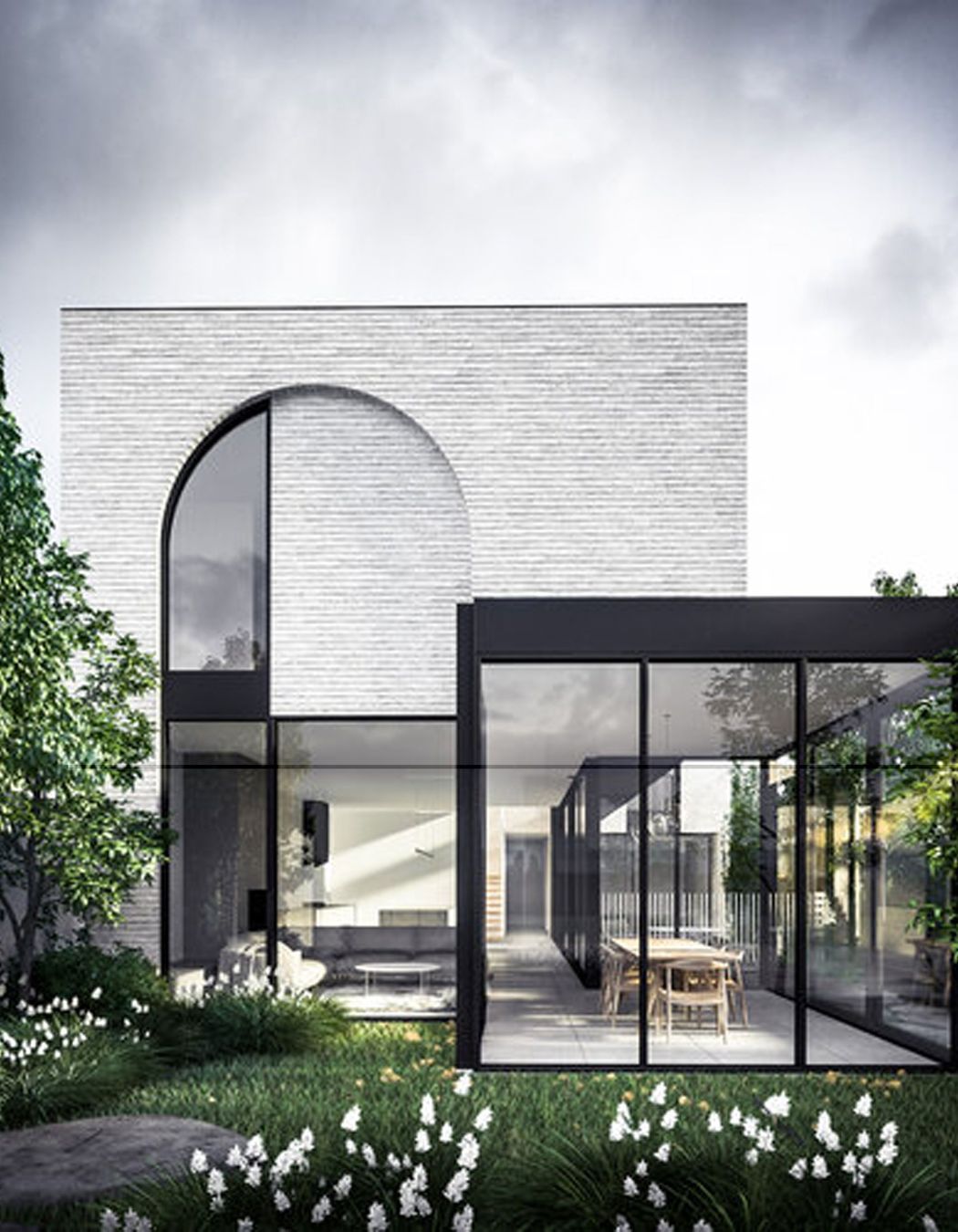

Founded
Projects Listed

Lazcon Builders.
Other People also viewed
Why ArchiPro?
No more endless searching -
Everything you need, all in one place.Real projects, real experts -
Work with vetted architects, designers, and suppliers.Designed for Australia -
Projects, products, and professionals that meet local standards.From inspiration to reality -
Find your style and connect with the experts behind it.Start your Project
Start you project with a free account to unlock features designed to help you simplify your building project.
Learn MoreBecome a Pro
Showcase your business on ArchiPro and join industry leading brands showcasing their products and expertise.
Learn More









