About
Omaka Landing.
ArchiPro Project Summary - Elegant pavilion-style dwelling with an alpine feel, featuring an L-shaped design, vertical cedar cladding, and an open-plan living area, all while maximizing sunlight and privacy.
- Title:
- Omaka Landing
- Construction:
- Basham Building
- Category:
- Residential/
- New Builds
- Photographers:
- Lyndsey Cassidy Design
Project Gallery

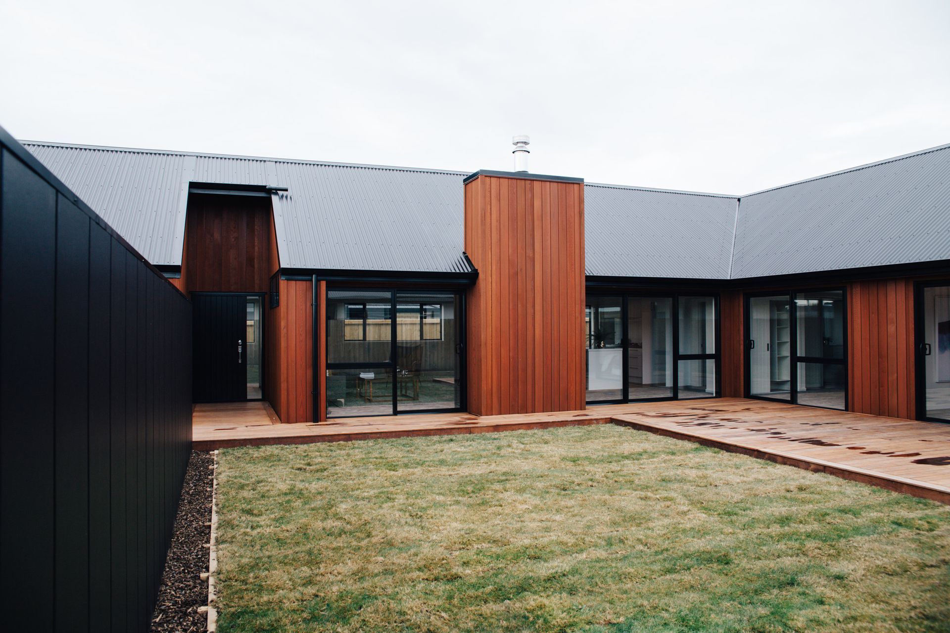
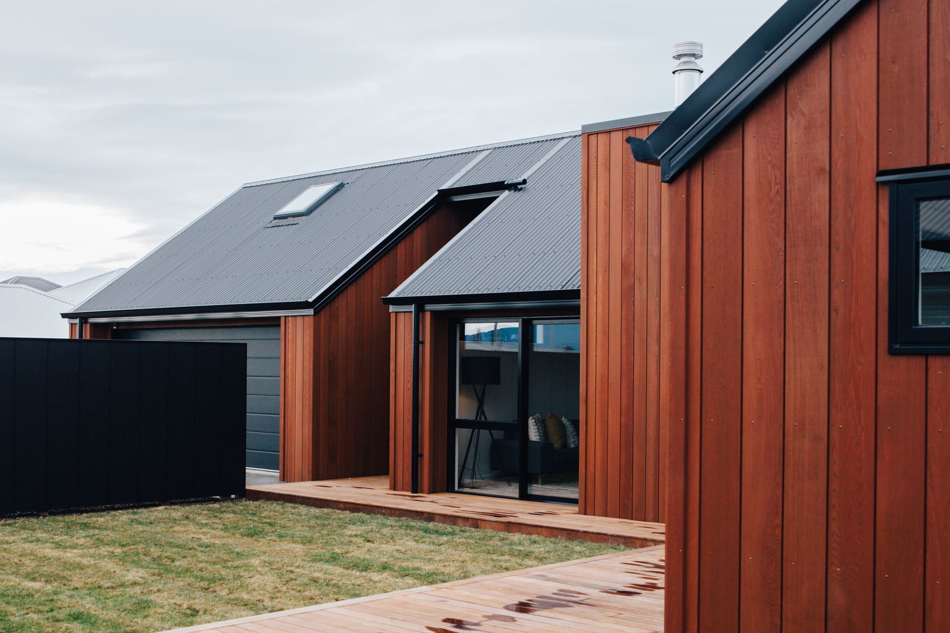
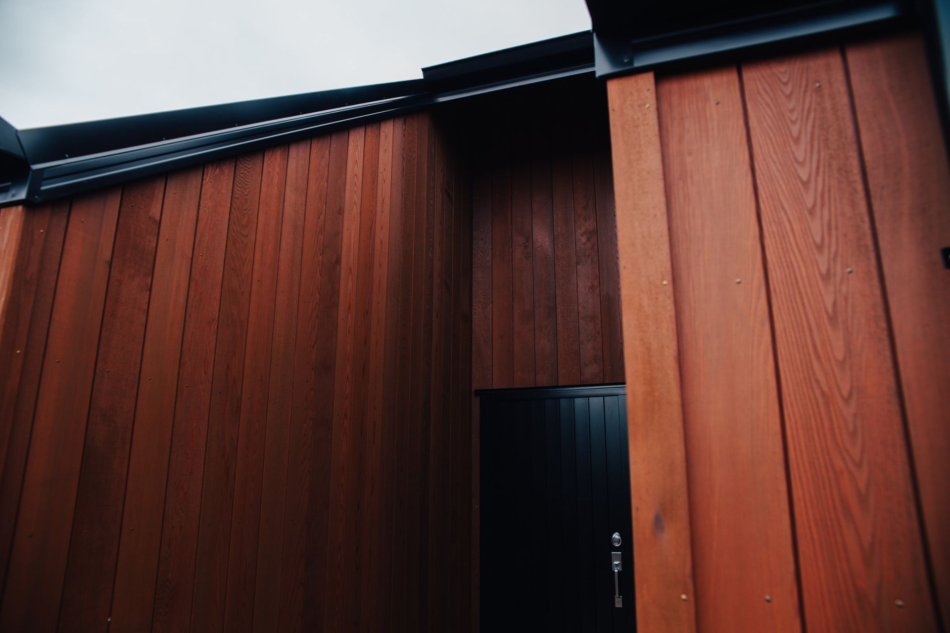
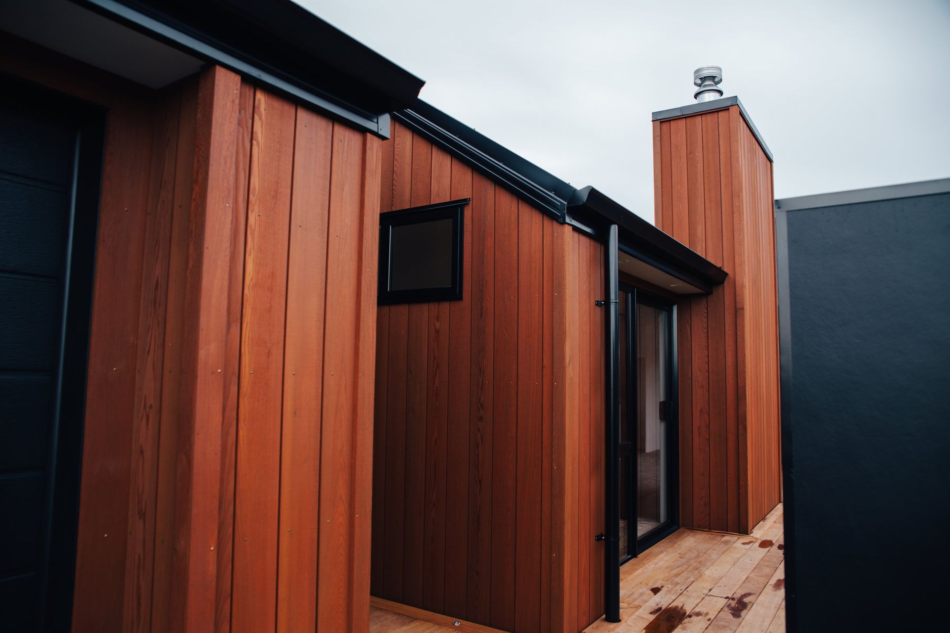


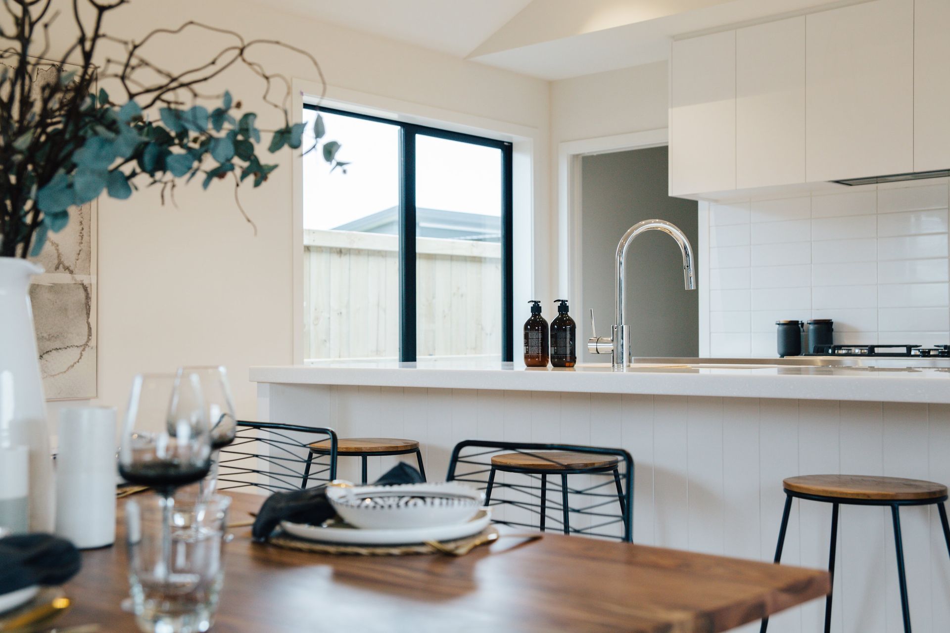
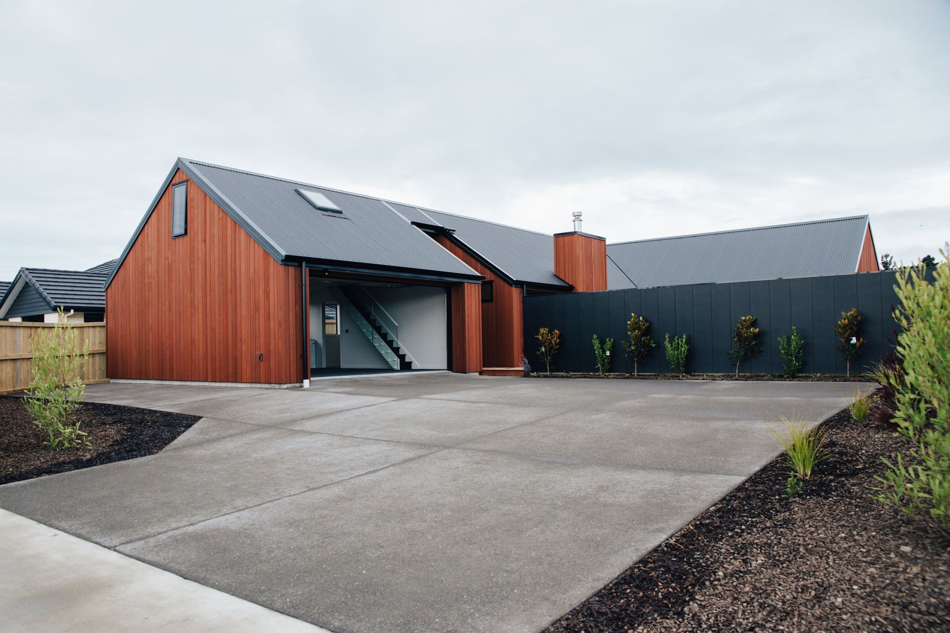
Views and Engagement
Professionals used

Basham Building. Basham building is a small, boutique building company that specialises in high-end residential homes, passive homes and renovations in Nelson, New Zealand.We genuinely love carpentry and architecture and pride ourselves on doing the best job possible. We believe “if it’s worth doing, do it once and do it right!”When we take on your project, we treat it as though we are completing it for ourselves. We aim to have the highest degree of detail and workmanship while not getting the budget out of control. This level of detail isn’t just for our finishing work. We believe our homes should be the warmest, healthiest and least energy consuming homes in the world.
Our clients deserve this! This has led us to adopt the passive house performance standard. We want our homes to be the ultimate in comfort, looks and energy performance.
There is no project too big, too ugly, or too hard for which we cannot do. Above all else we are problem solvers.
We have experience in:
Passive homes
New builds (both architectural and standard)
Sip panel houses
Prefab houses
Complete renovations
Bathroom renovations
Swimming pools
Decks and hard landscaping
Timber pole sheds
Shearing sheds
Eco tech relocatable homes
Being a small company, there is the beauty of you being able to talk directly with the builder, who is onsite and acts as your project manager for the entire project.
This personal touch ensures the job runs smoothly and you feel good knowing you’re not just a project number on a bigger outfits' books. This also gives you peace of mind that the passive house standard is being genuinely delivered by qualified tradesmen and not just a bunch of rookie apprentices.
We have tiny over heads compared to the big boys which keeps us extremely competitive
As a small business, we see how the local economy benefits from shopping local.
If possible, we aim to use as many local suppliers as we can. Experience has shown that quality control is better when we’re able to work directly with the supplier down the road and ultimately, we wish to keep our carbon footprint as little as possible.
Being aware of the environment includes us using materials with less chemical treatments in them. This makes for a more pleasant situation where we the builders can construct your home without being exposed to hazardous chemically saturated products. It also gives you peace of mind that your home is a safe and healthy place to live.
Year Joined
2022
Established presence on ArchiPro.
Projects Listed
3
A portfolio of work to explore.
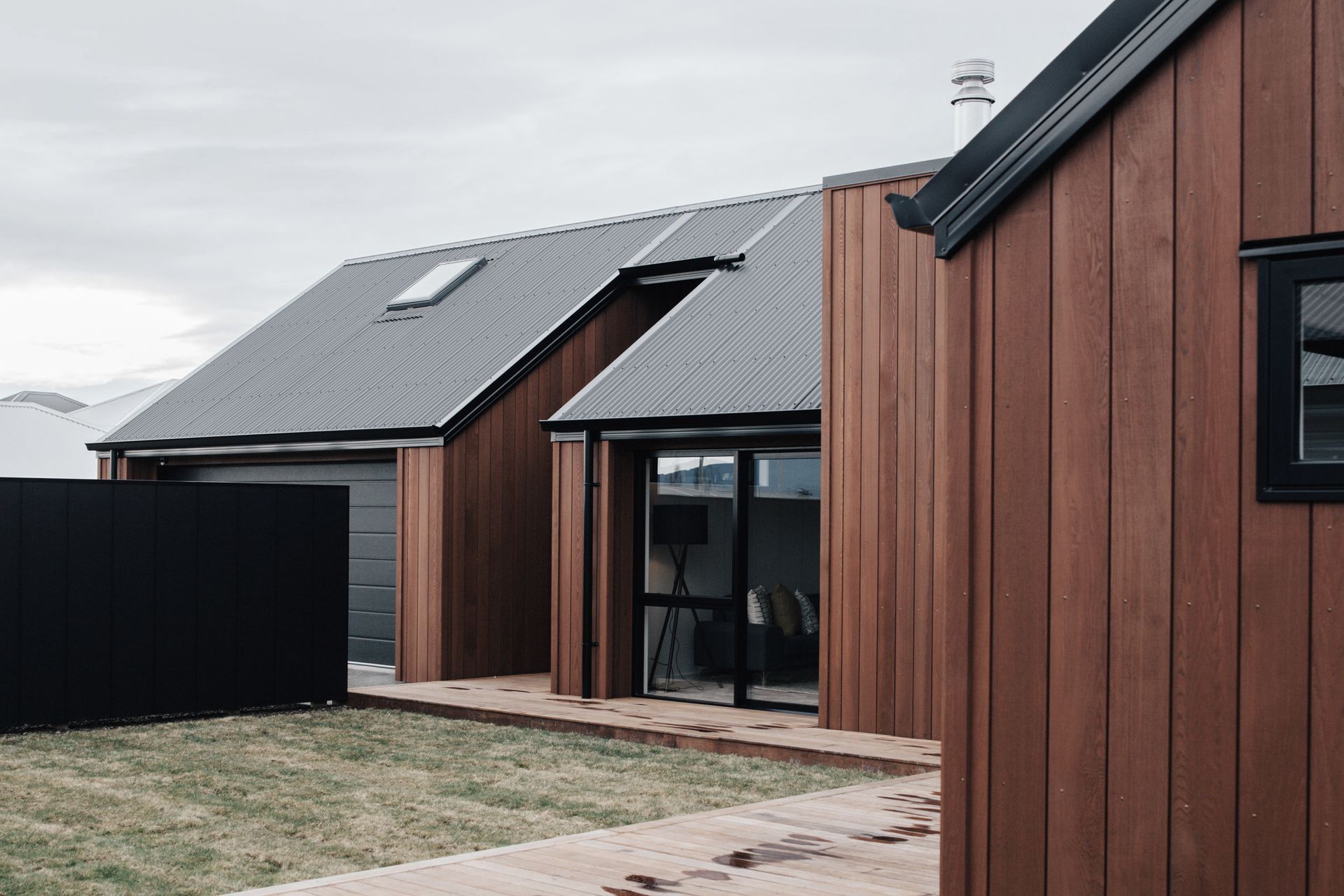
Basham Building.
Profile
Projects
Contact
Project Portfolio
Other People also viewed
Why ArchiPro?
No more endless searching -
Everything you need, all in one place.Real projects, real experts -
Work with vetted architects, designers, and suppliers.Designed for Australia -
Projects, products, and professionals that meet local standards.From inspiration to reality -
Find your style and connect with the experts behind it.Start your Project
Start you project with a free account to unlock features designed to help you simplify your building project.
Learn MoreBecome a Pro
Showcase your business on ArchiPro and join industry leading brands showcasing their products and expertise.
Learn More










