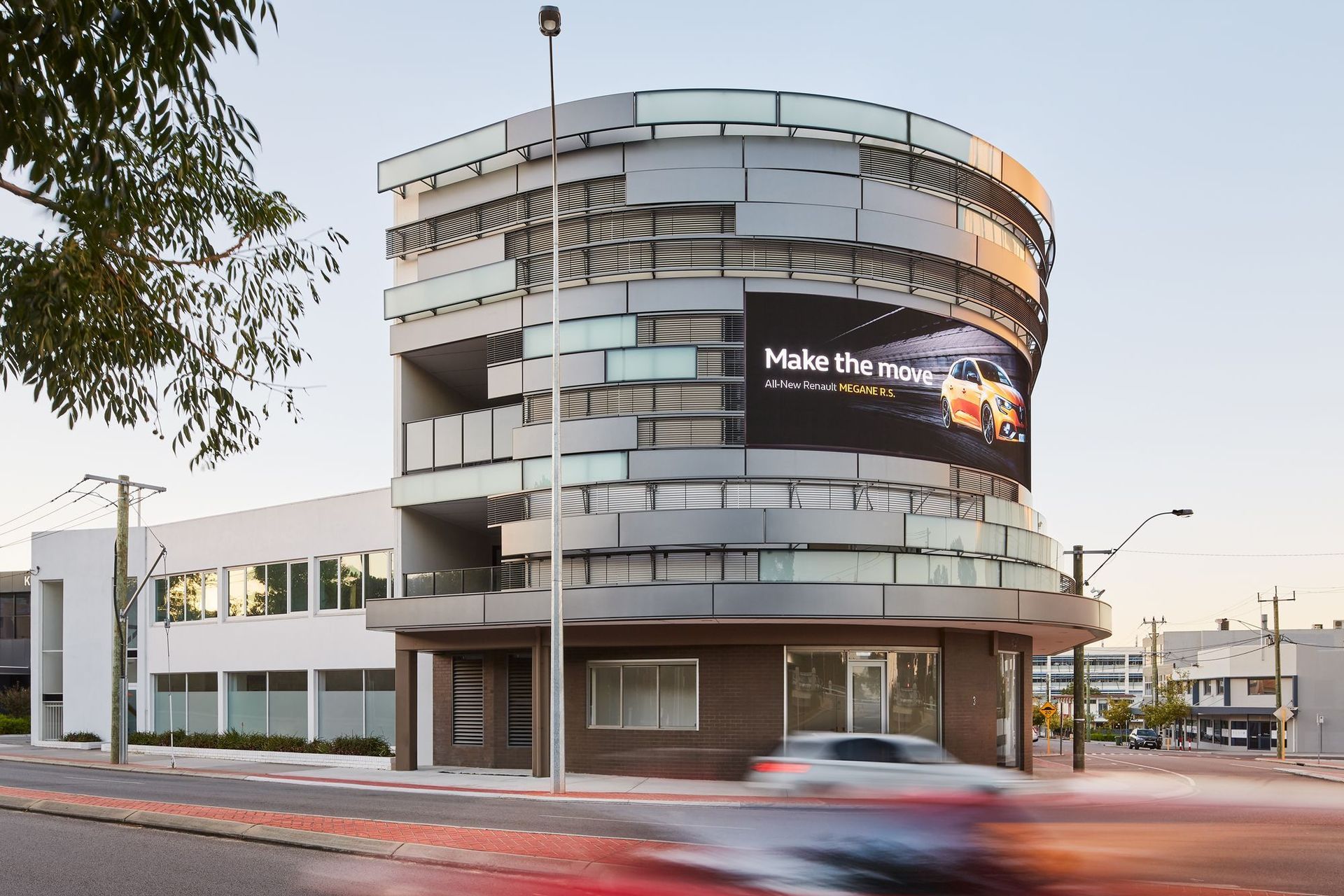About
Oxford Close.
ArchiPro Project Summary - Revitalization of Oxford Close in Leederville featuring an innovative office redesign, striking artist's façade, and engaging signage, completed by RBM Construction in 2015.
- Title:
- Oxford Close
- Architect:
- maarch* Architects
- Category:
- Commercial/
- Office
- Photographers:
- Douglas Mark Black
Project Gallery



Views and Engagement
Professionals used

maarch* Architects. Mark Aronson Architecture, or maarch*, is a design-focused architecture practice founded in 2012.
The company prides itself on its ability to ideate, design, and deliver successful architectural outcomes, even in challenging environments and difficult councils.
The company consists of a diverse group of industry professionals with extensive experience working in Australia, Asia, and Europe.
They are dedicated to clear communication and client participation throughout the entire project, from conception to completion, and have experience in fast delivery of documentation for a wide range of projects, from multi-million dollar medical facilities to suburban heritage restorations.
They aim to create well-considered buildings that are easy to construct.
Founded
2012
Established presence in the industry.
Projects Listed
9
A portfolio of work to explore.

maarch* Architects.
Profile
Projects
Contact
Other People also viewed
Why ArchiPro?
No more endless searching -
Everything you need, all in one place.Real projects, real experts -
Work with vetted architects, designers, and suppliers.Designed for Australia -
Projects, products, and professionals that meet local standards.From inspiration to reality -
Find your style and connect with the experts behind it.Start your Project
Start you project with a free account to unlock features designed to help you simplify your building project.
Learn MoreBecome a Pro
Showcase your business on ArchiPro and join industry leading brands showcasing their products and expertise.
Learn More
















