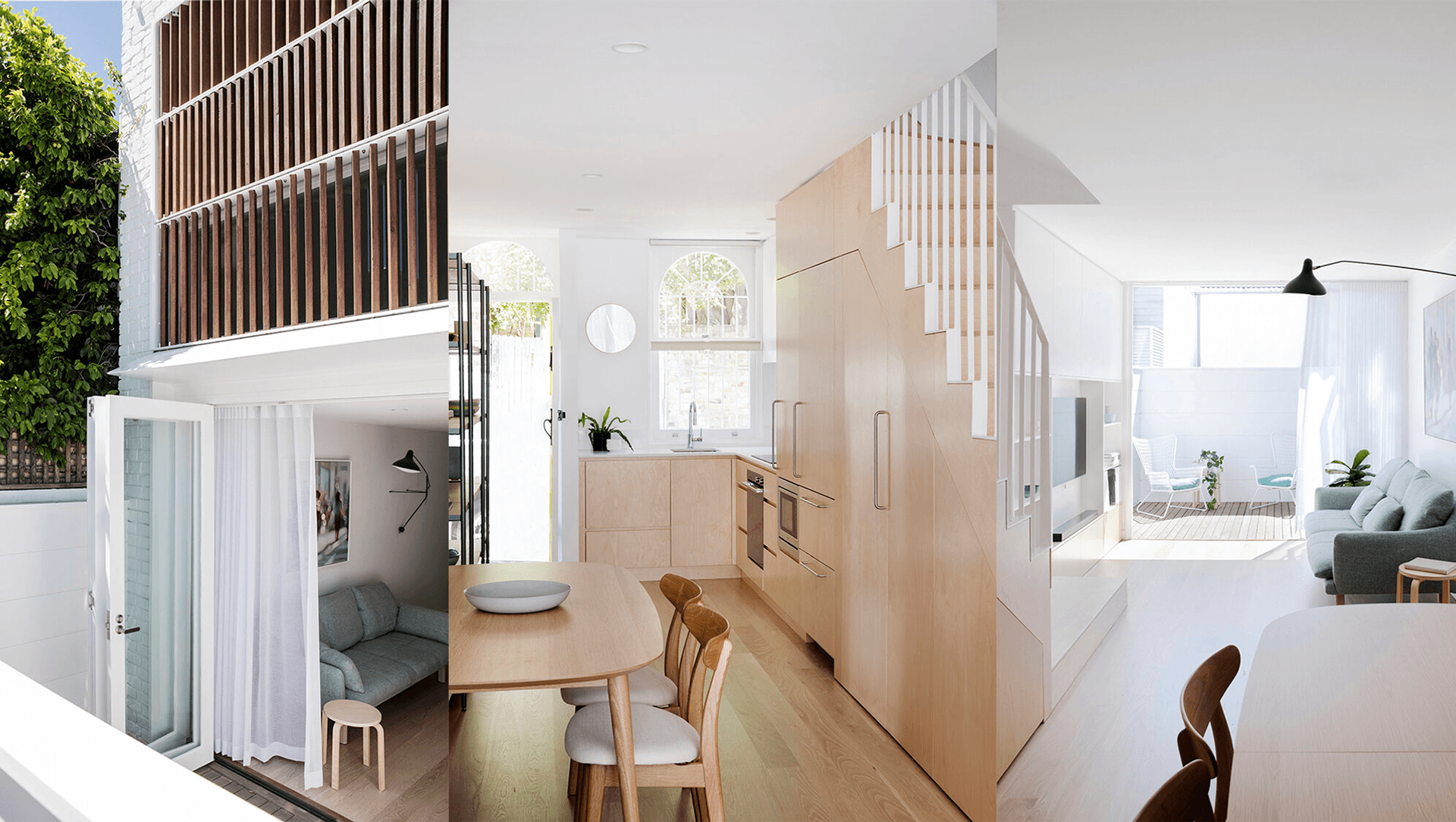About
PADDINGTON TERRACE.
ArchiPro Project Summary - A sophisticated inner-city terrace transformation featuring new bedrooms, bathrooms, and living spaces, maximizing functionality and storage within a compact 44 square metre layout, enhanced by elegant design elements and natural materials.
- Title:
- PADDINGTON TERRACE
- Architect:
- Passer Architects
- Category:
- Residential/
- Renovations and Extensions
Project Gallery

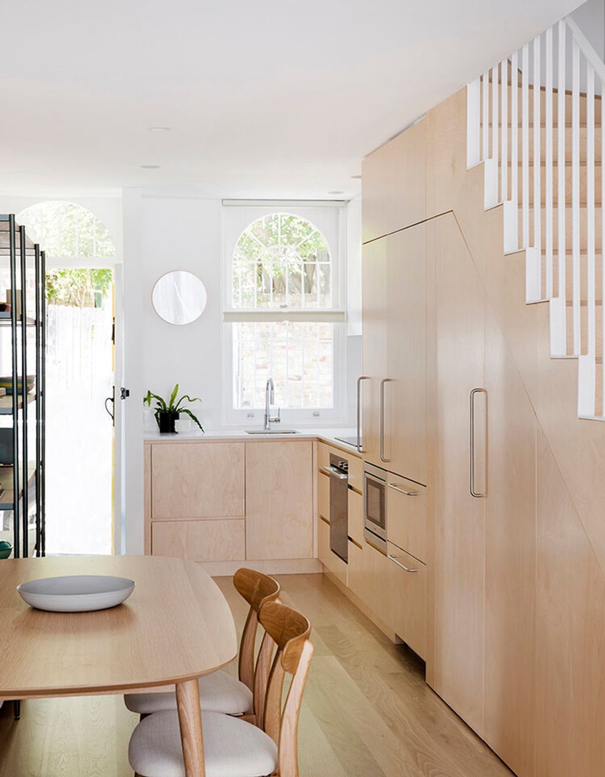
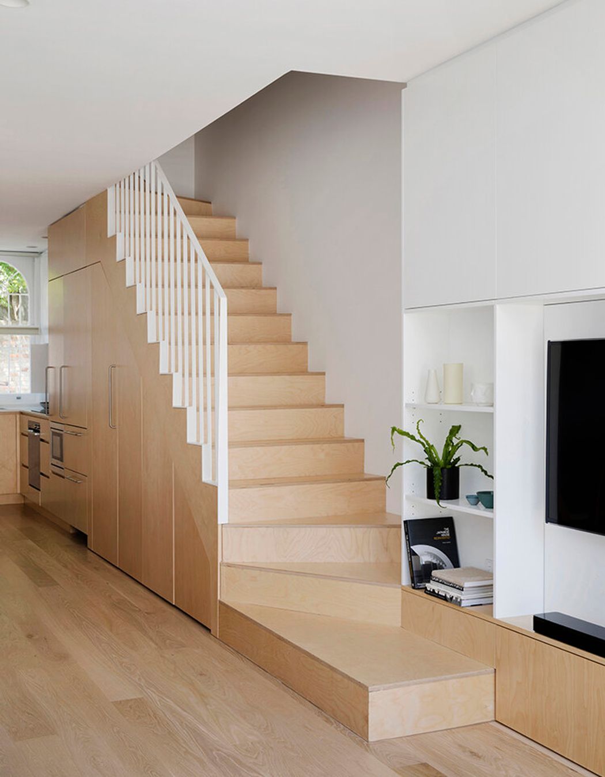
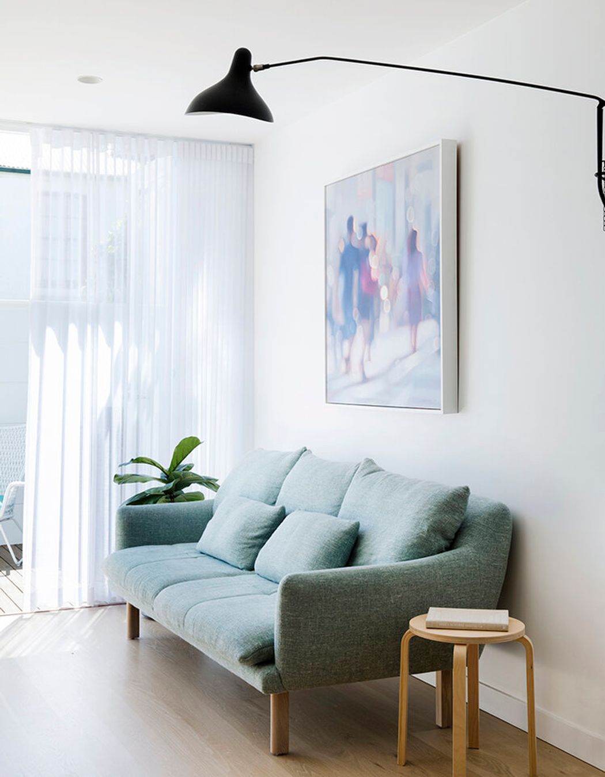
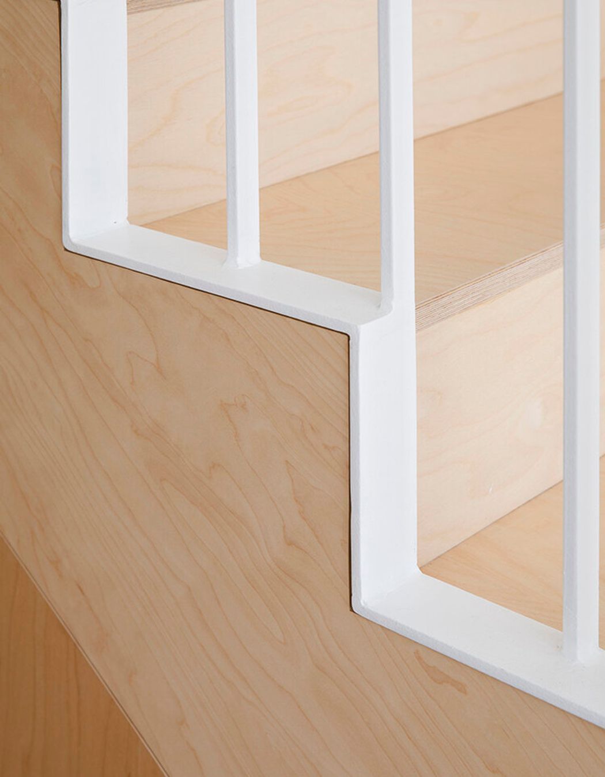
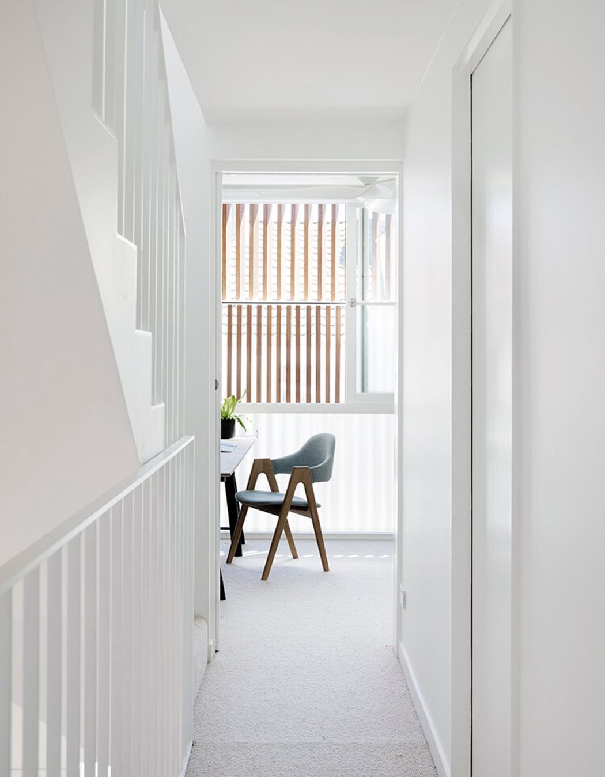
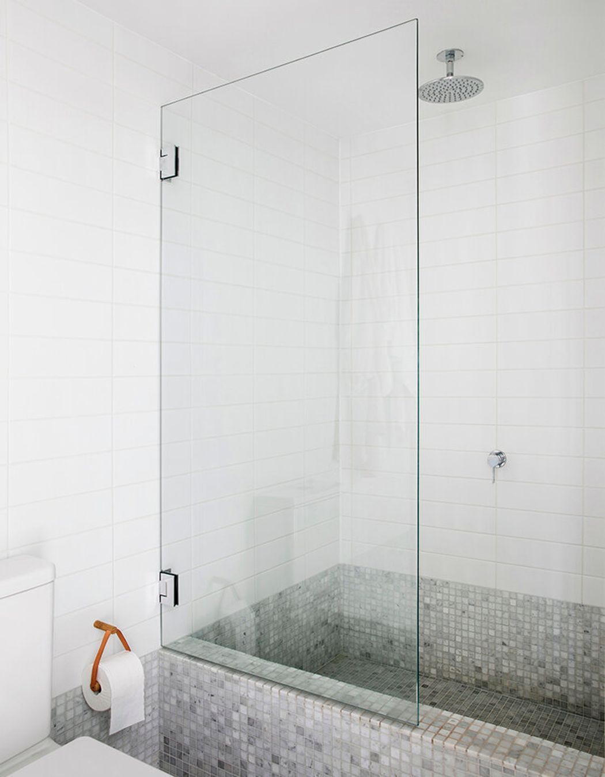
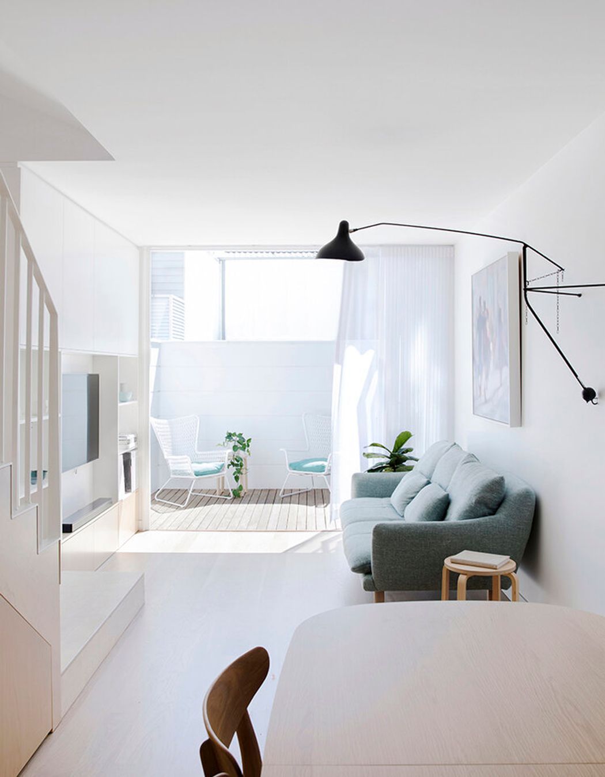




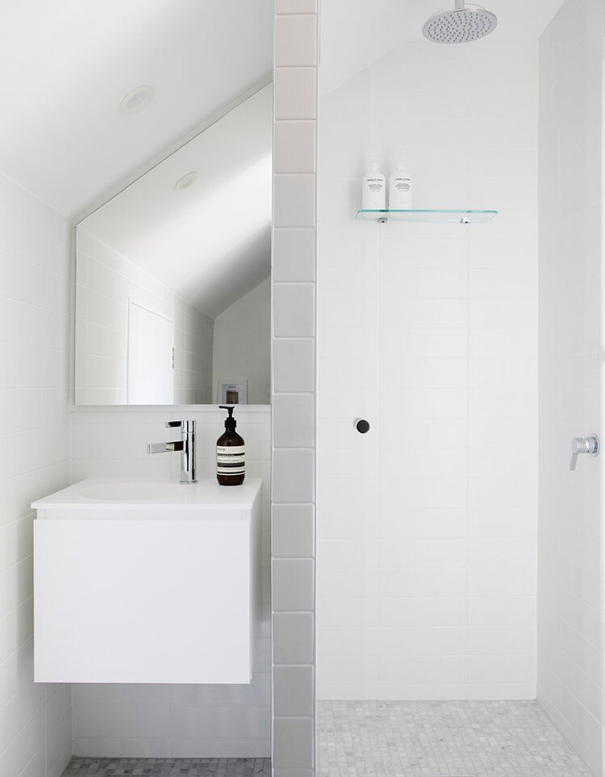
Views and Engagement

Passer Architects. PASSER Architects is a design-driven practice established in 2017 in Sydney, with a growing portfolio of residential projects from Palm Beach to Oberon and everywhere in between! Our projects are large and small, ranging from residential alterations and additions, to new builds and duplex developments.
We lead projects from concept to completion and are intimately involved throughout your project, developing big picture concept ideas down to the finer details selecting materials and finishes for construction. We navigate the approval processes and the procurement of builders and assist in project management during construction.
We see design and construction as a collaborative process between clients, consultants and builders, with the goal of delivering beautiful, sustainable, finely crafted spaces for families to grow in, entertain in and enjoy!
We value establishing strong client relationships, offering a high level of client service and enjoyment. During this exciting journey for families we endeavour to bring joy to the design process and the houses we help create.
PASSER Architects is an A+ Member of the Australian Institute of Architects
Katrina Passer Registered Architect NSW #9608
Year Joined
2023
Established presence on ArchiPro.
Projects Listed
6
A portfolio of work to explore.
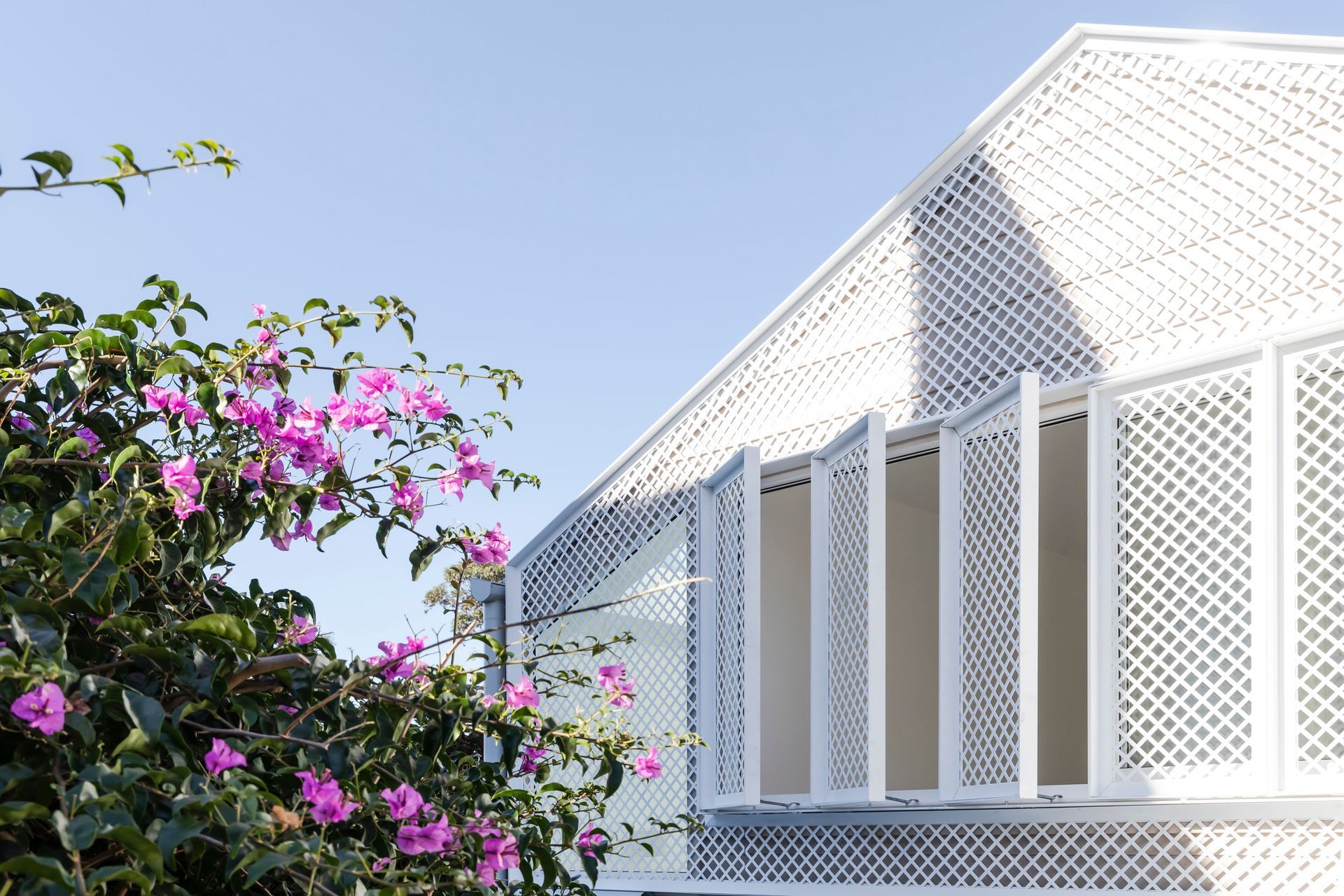
Passer Architects.
Profile
Projects
Contact
Other People also viewed
Why ArchiPro?
No more endless searching -
Everything you need, all in one place.Real projects, real experts -
Work with vetted architects, designers, and suppliers.Designed for Australia -
Projects, products, and professionals that meet local standards.From inspiration to reality -
Find your style and connect with the experts behind it.Start your Project
Start you project with a free account to unlock features designed to help you simplify your building project.
Learn MoreBecome a Pro
Showcase your business on ArchiPro and join industry leading brands showcasing their products and expertise.
Learn More