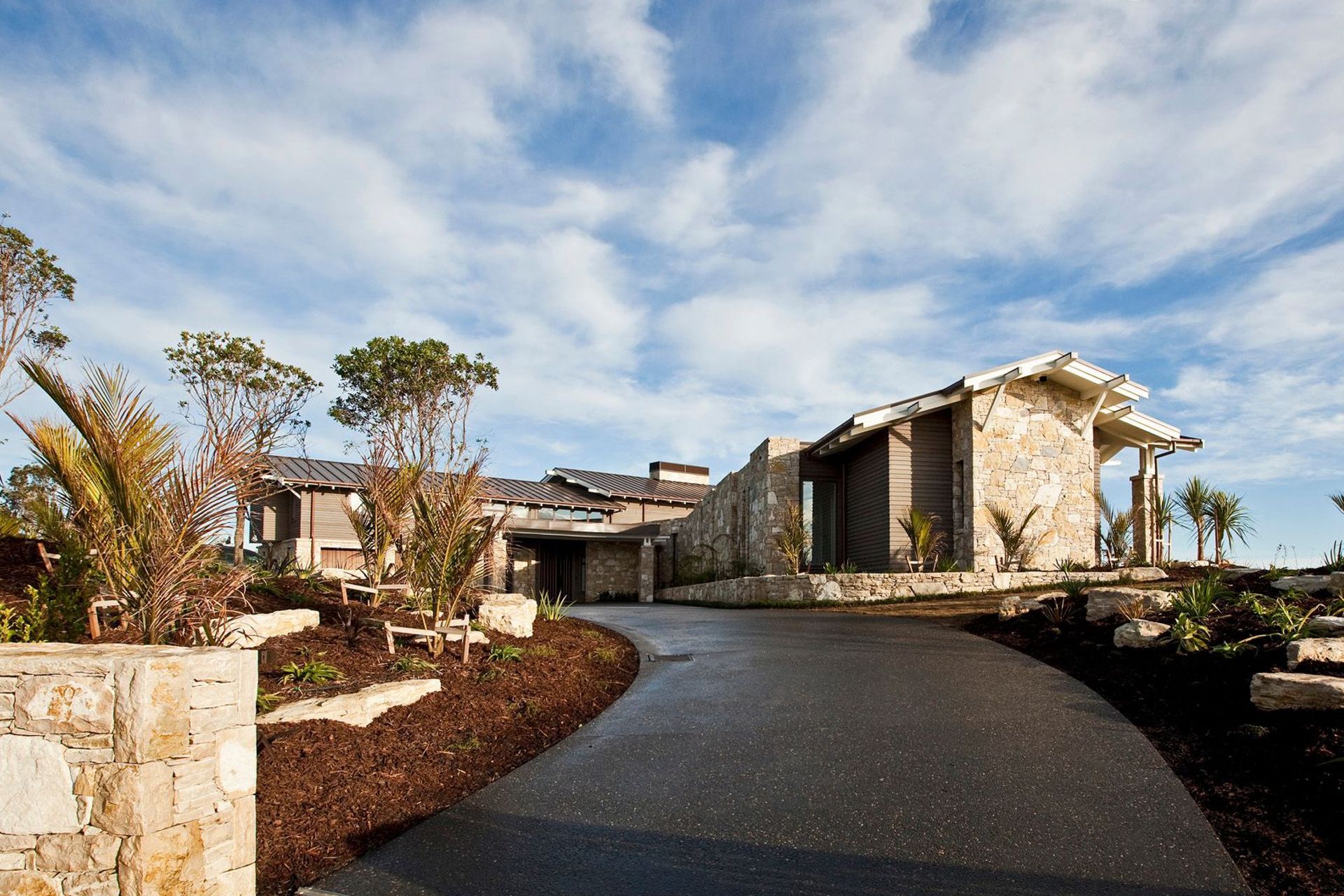About
Pakiri Home.
ArchiPro Project Summary - A stunning six-bedroom beach house on a panoramic ridgeline, featuring natural stone walls, cedar cladding, and expansive communal spaces designed for family gatherings, all while harmonizing with the surrounding landscape and maximizing natural light.
- Title:
- Pakiri Home
- Builder:
- TP Builders
- Category:
- Residential/
- New Builds
Project Gallery
Views and Engagement
Professionals used

TP Builders. TP Builders Ltd has been producing top quality homes for our clients for over 30 years. We are proud to be Registered Master Builders and we have been consistently recognised at the House of Year competitions with gold awards.
We have a passion for producing the highest quality architecturally designed residential homes. We pride ourselves on our team of highly skilled and dedicated people.
Forming excellent working relationships with our clients is crucial for us to ensure that the end result is a home that our clients and ourselves are extremely proud of. Long term relationships with architects and sub trades is also critical to achieving this result.
Year Joined
2019
Established presence on ArchiPro.
Projects Listed
6
A portfolio of work to explore.

TP Builders.
Profile
Projects
Contact
Other People also viewed
Why ArchiPro?
No more endless searching -
Everything you need, all in one place.Real projects, real experts -
Work with vetted architects, designers, and suppliers.Designed for Australia -
Projects, products, and professionals that meet local standards.From inspiration to reality -
Find your style and connect with the experts behind it.Start your Project
Start you project with a free account to unlock features designed to help you simplify your building project.
Learn MoreBecome a Pro
Showcase your business on ArchiPro and join industry leading brands showcasing their products and expertise.
Learn More






















