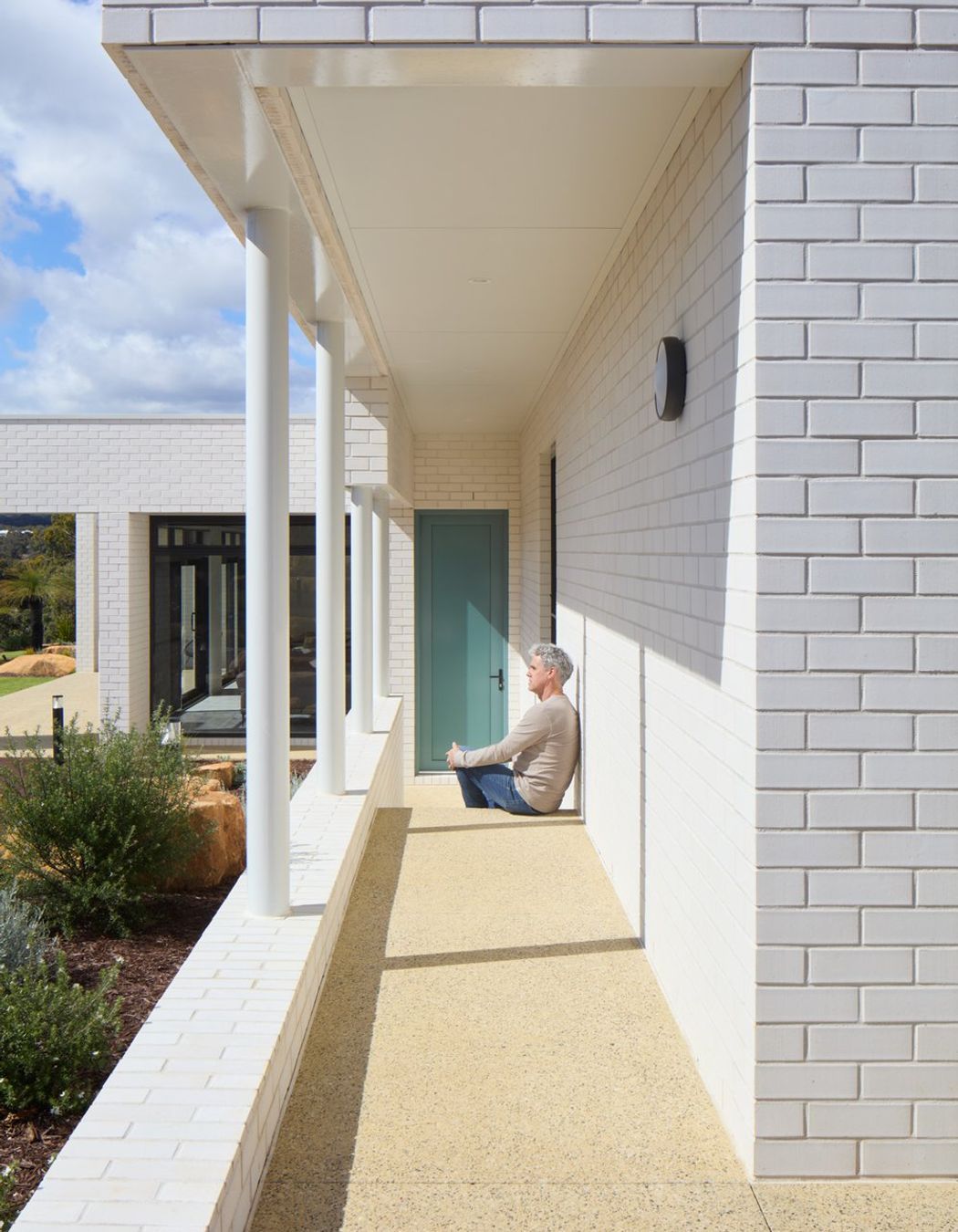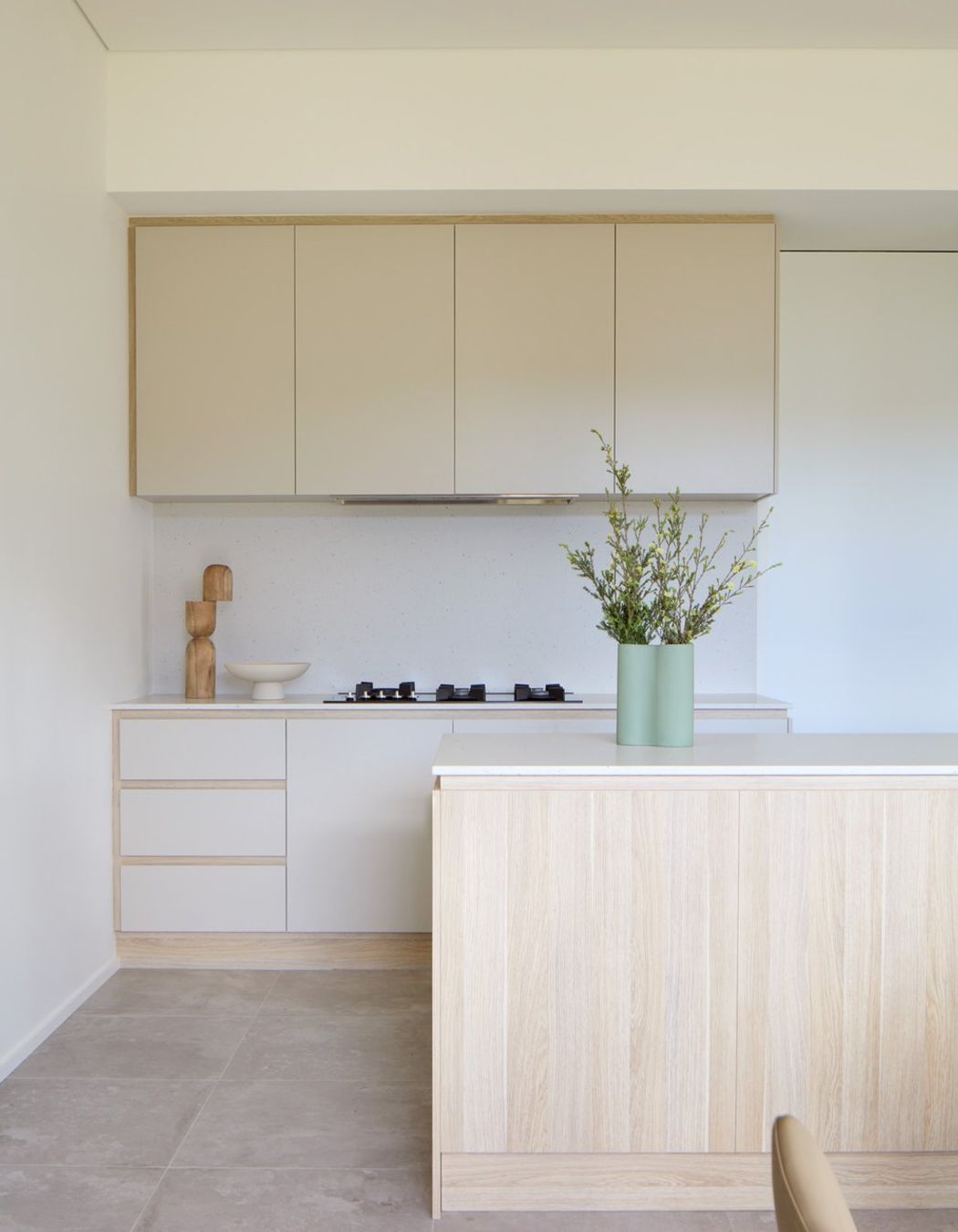About
Paloma House.
ArchiPro Project Summary - A thoughtfully designed holiday home in Eagle Bay, Western Australia, featuring an elongated shape that harmonizes with the landscape, maximizes natural light, and preserves native vegetation while offering stunning ocean views.
- Title:
- Paloma House
- Architect:
- Sandy Anghie Architect
- Category:
- Residential/
- New Builds
Project Gallery




Views and Engagement
Professionals used

Sandy Anghie Architect. Sandy Anghie is a Perth-based architect committed to creating great homes for her clients. Whether it is a new build, extension or renovation, Sandy believes the foundation of a great home is a collaborative working relationship between the architect and homeowner - listening and working together to create a home that meets the client's needs and aspirations from a design and financial perspective.
Sandy's design ethos is about the process - she understands that the process of designing homes is personal and for this reason does not have a set or predetermined style but works with her clients to ensure that the design for their home is the perfect solution for them. Sandy believes that the homeowner should enjoy the design experience.
Year Joined
2022
Established presence on ArchiPro.
Projects Listed
6
A portfolio of work to explore.

Sandy Anghie Architect.
Profile
Projects
Contact
Other People also viewed
Why ArchiPro?
No more endless searching -
Everything you need, all in one place.Real projects, real experts -
Work with vetted architects, designers, and suppliers.Designed for Australia -
Projects, products, and professionals that meet local standards.From inspiration to reality -
Find your style and connect with the experts behind it.Start your Project
Start you project with a free account to unlock features designed to help you simplify your building project.
Learn MoreBecome a Pro
Showcase your business on ArchiPro and join industry leading brands showcasing their products and expertise.
Learn More







