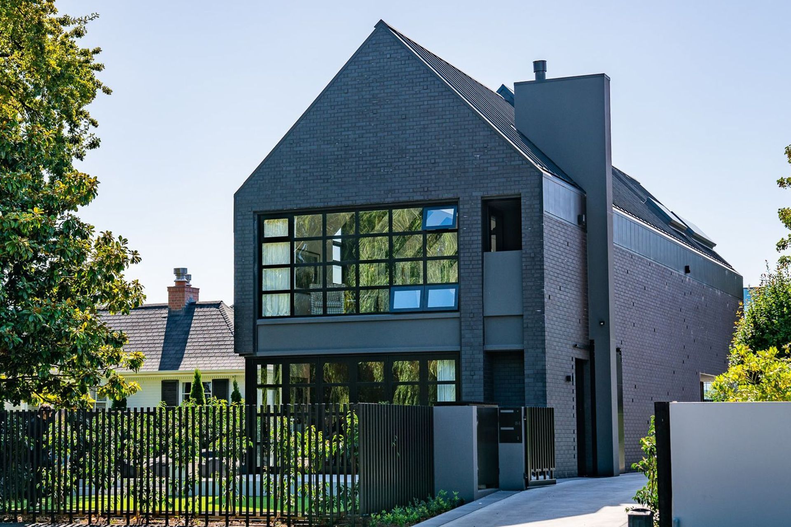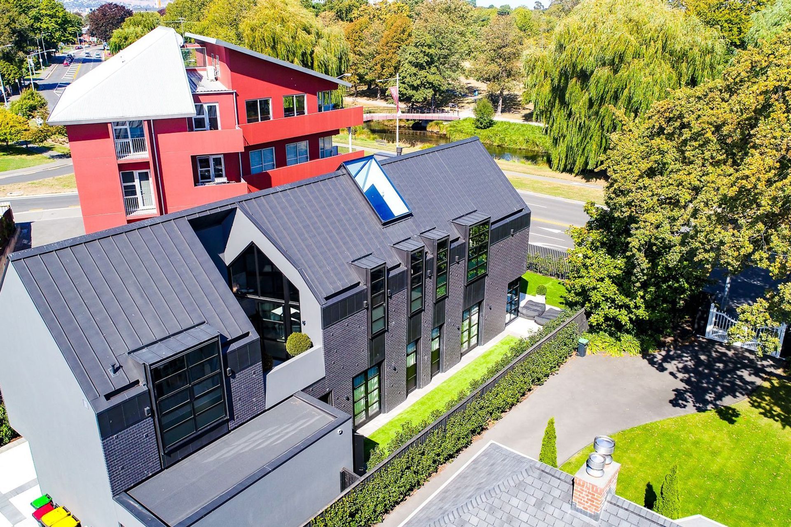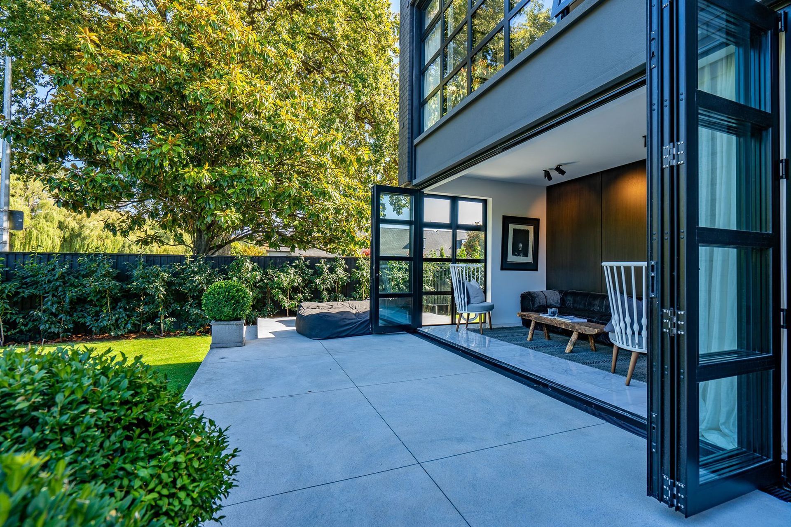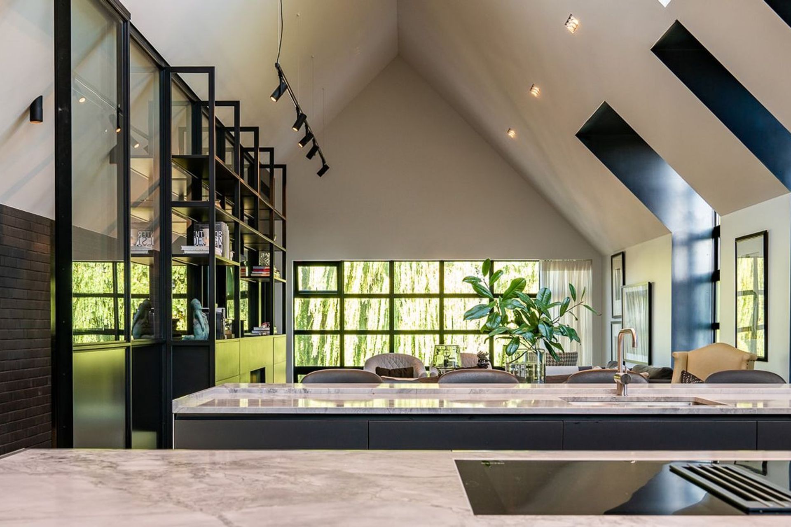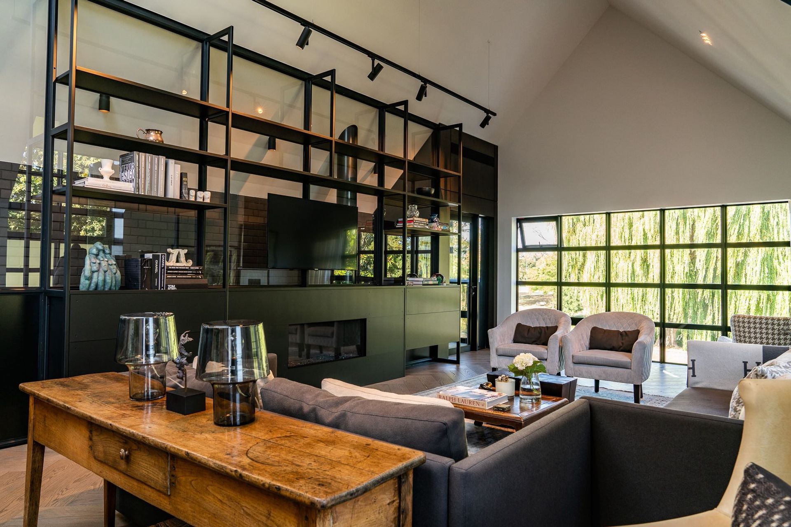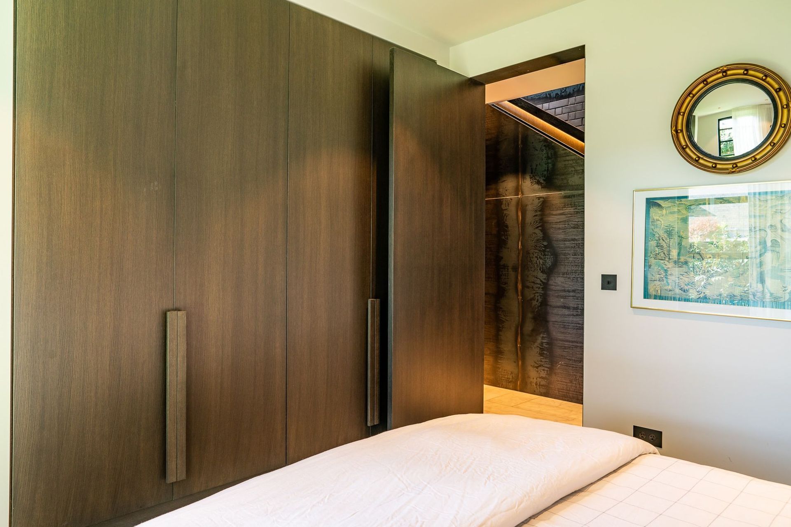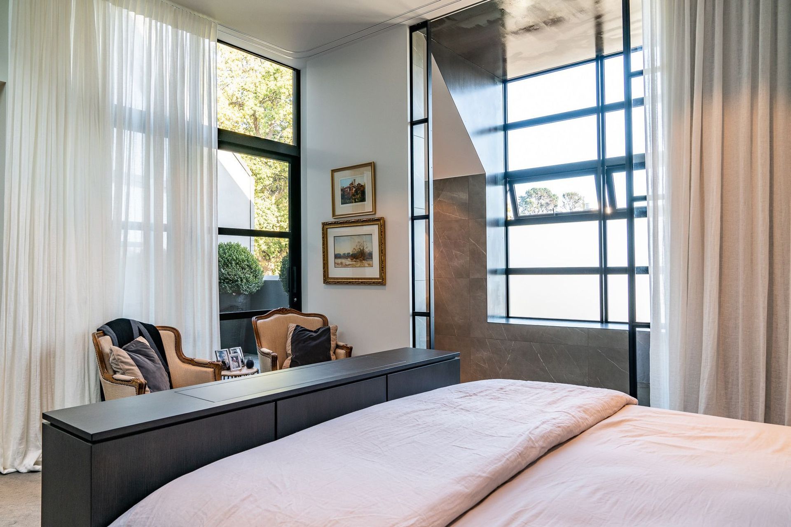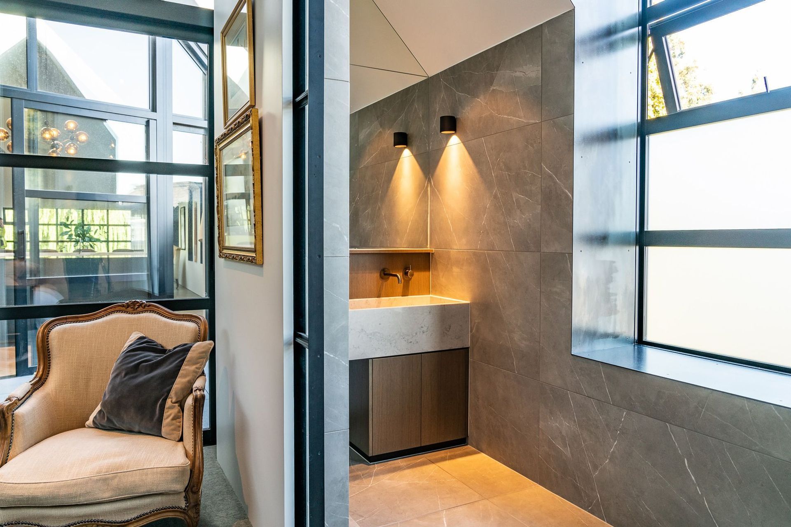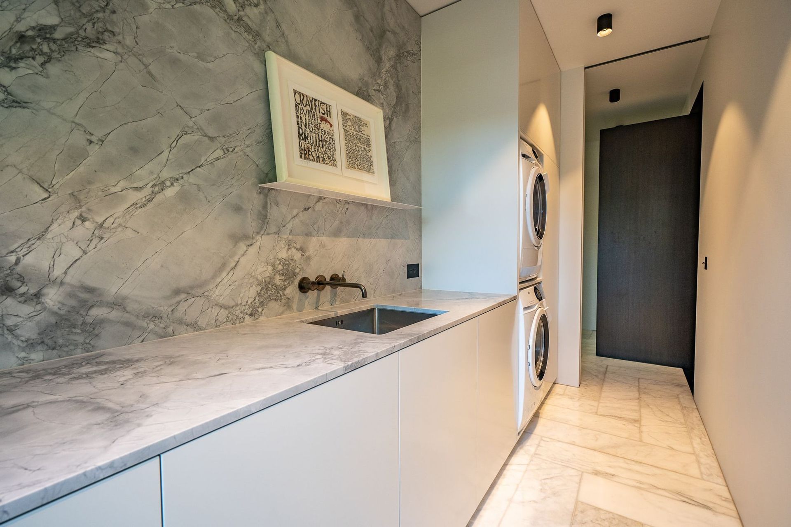About
Park Terrace.
ArchiPro Project Summary - A bespoke, high-end residence in Christchurch, featuring meticulous planning and unique architectural details, including a striking skylight, seamless steel and timber finishes, and a contemporary design that harmonizes with its urban surroundings.
- Title:
- Park Terrace
- Builder:
- H+M Builders
- Category:
- Residential/
- New Builds
Project Gallery

H+M Builders - Park Terrace, Architectural Build - Christchurch
Views and Engagement
Professionals used

H+M Builders. We pride ourselves on producing and delivering the highest quality building experience, surrounding ourselves with fantastic clients, top architects and quality sub-trades to provide the best possible outcome for our clients. We believe our Project Management and attention to detail delivers the highest quality results for our clients ensuring the finest details are taken care of. H + M Builders was established in 2017 by Hamish Inch and Matt Stephens, we are a Christchurch based building company servicing Christchurch and the wider Canterbury region. Hamish and Matt are experienced architectural builders with 27 years experience between them. We pride ourselves on a quality job and treat each job with the merit it deserves. Communication is important to us and we look forward to discussing with you your building requirements. H + M Builders are a proud Registered Master Builder’s member and can offer our clients the Registered Master Builders 10 Year guarantee. Hamish and Matt are both trade qualified, Licensed Building Practitioners and Site Safe Members.
Year Joined
2020
Established presence on ArchiPro.
Projects Listed
1
A portfolio of work to explore.

H+M Builders.
Profile
Projects
Contact
Project Portfolio
Other People also viewed
Why ArchiPro?
No more endless searching -
Everything you need, all in one place.Real projects, real experts -
Work with vetted architects, designers, and suppliers.Designed for Australia -
Projects, products, and professionals that meet local standards.From inspiration to reality -
Find your style and connect with the experts behind it.Start your Project
Start you project with a free account to unlock features designed to help you simplify your building project.
Learn MoreBecome a Pro
Showcase your business on ArchiPro and join industry leading brands showcasing their products and expertise.
Learn More
