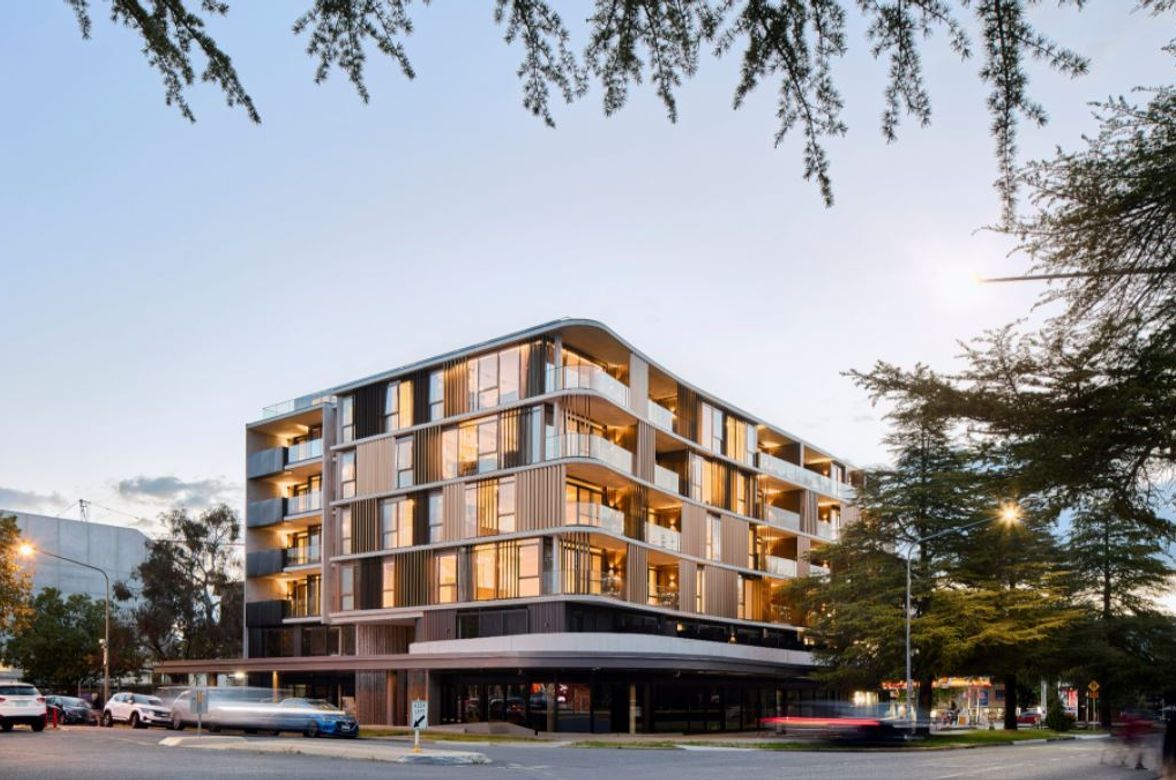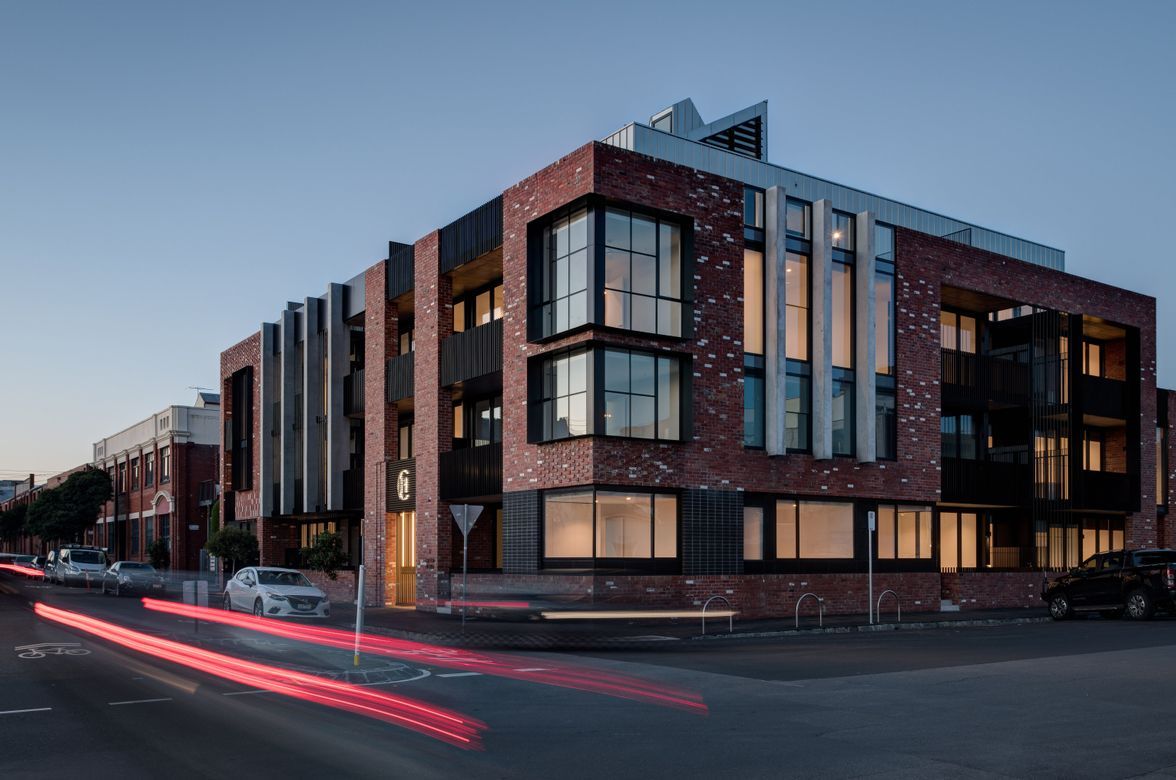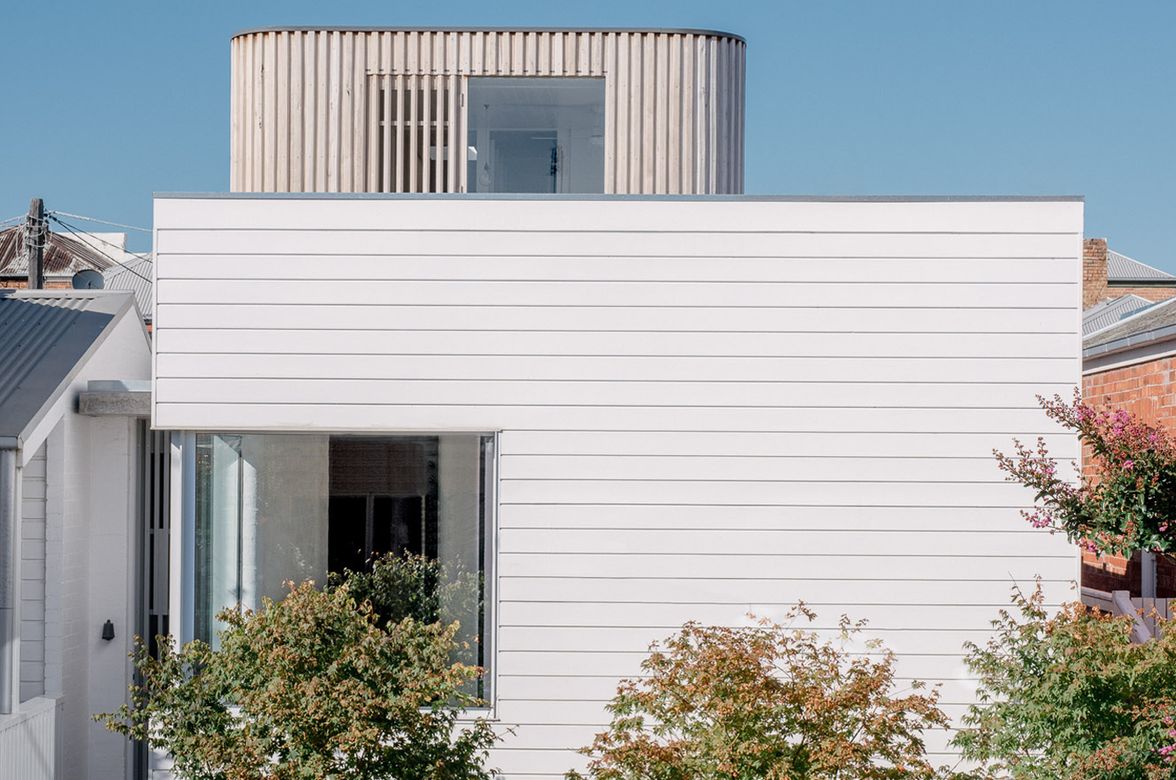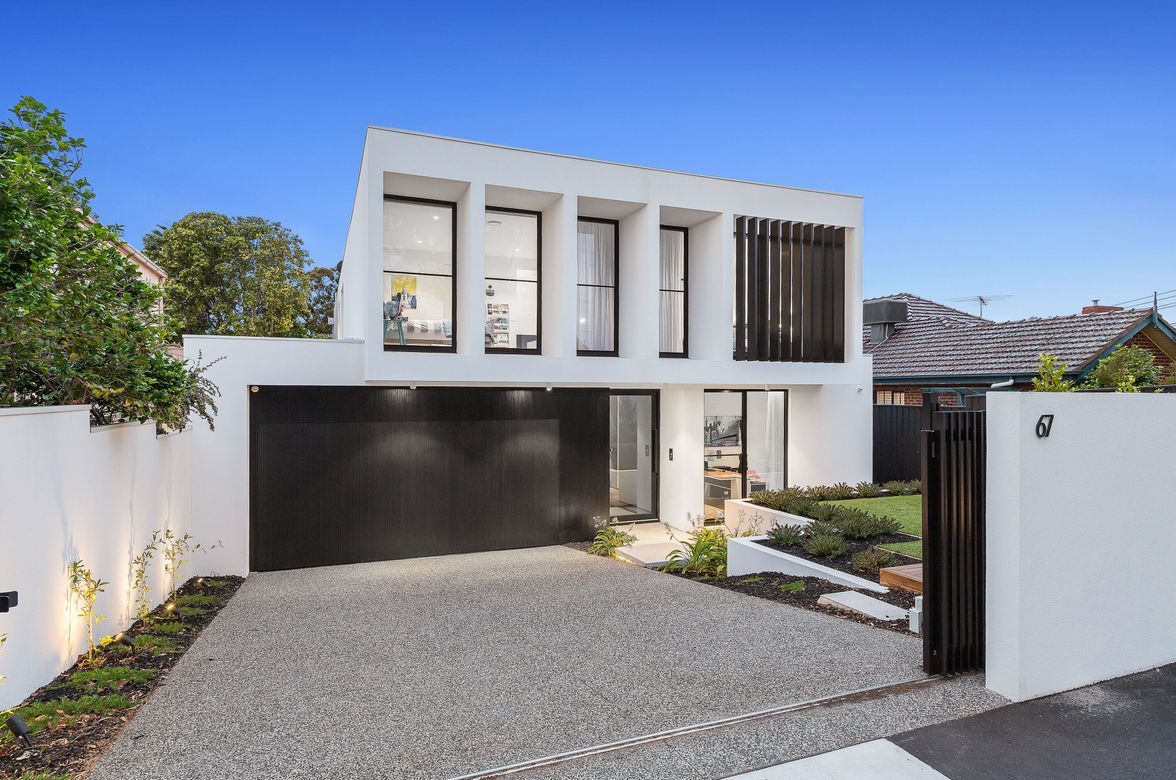Pelham St Carlton
Pelham Street is a 13 level student housing facility within the City of Melbourne consisting of 242 apartments with a 353 bed capacity. The existing heritage facade of the former E P Printing & Publishing Co. is retained and restored, to house dedicated communal social and study spaces, and a retail outlet. This adaptive reuse development incorporates a modular architecture theme with a feature precast panel façade, permanent formwork system and prefabricated bathroom pods.
Photography by: Derek Swalwell
No project details available for this project.
Request more information from this professional.
Professionals used in Pelham St Carlton
More projects by ASKO
About the
Professional
The combination of everyday functionality within the kitchen and laundry, environmental concern and clean lines are hallmarks of Scandinavian design – and that of ASKO. Our products exist to improve our customers quality of life.
In a market of cluttered, complex and voluptuous designs, we aim for a soft, minimalist approach. Understated elegance, high-quality craftsmanship and natural materials – are reflected in ASKO’s design language.
- ArchiPro Member since2022
- Follow
- More information
Why ArchiPro?
No more endless searching -
Everything you need, all in one place.Real projects, real experts -
Work with vetted architects, designers, and suppliers.Designed for Australia -
Projects, products, and professionals that meet local standards.From inspiration to reality -
Find your style and connect with the experts behind it.Start your Project
Start you project with a free account to unlock features designed to help you simplify your building project.
Learn MoreBecome a Pro
Showcase your business on ArchiPro and join industry leading brands showcasing their products and expertise.
Learn More





