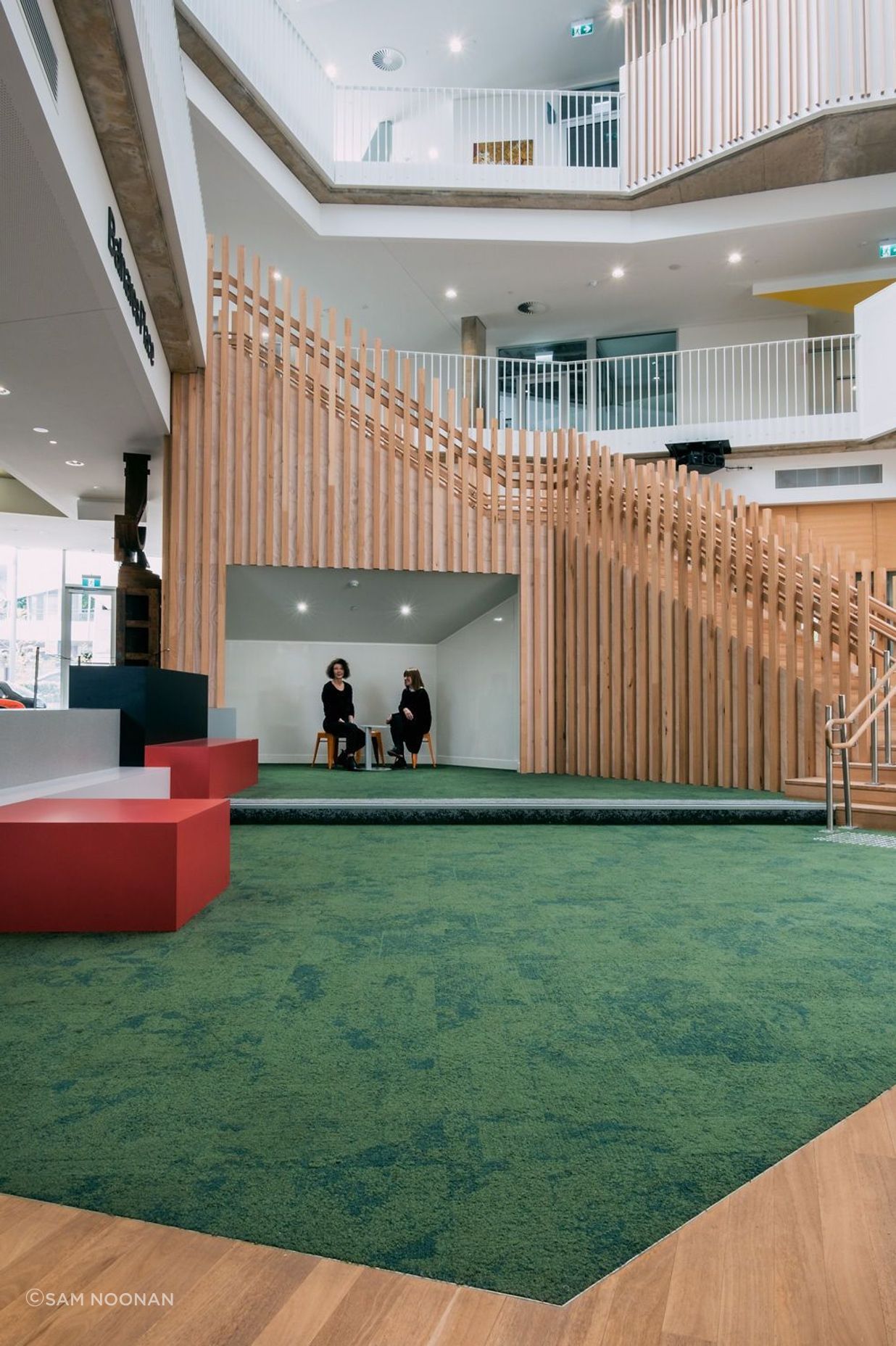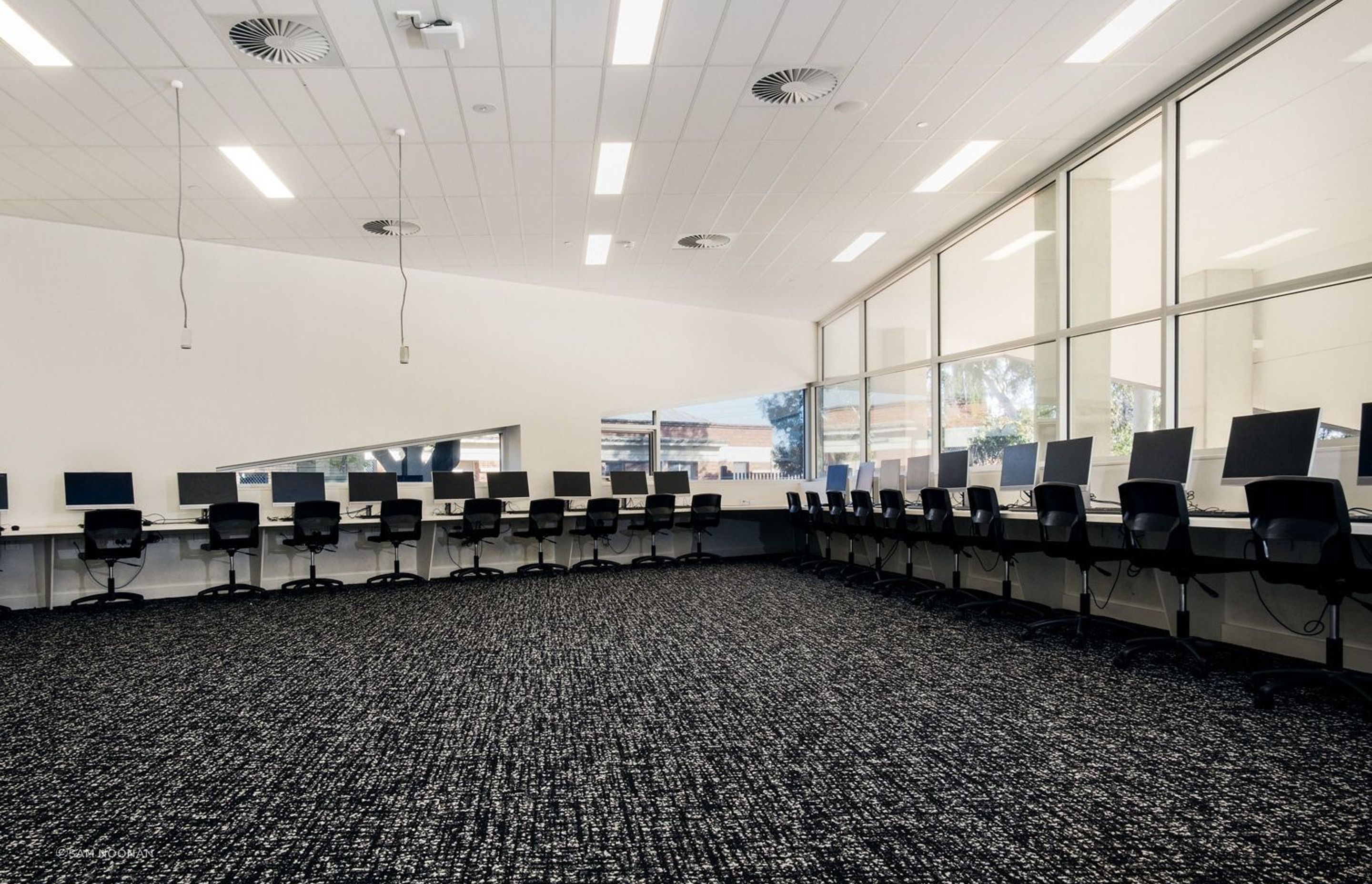Pembroke School
By Interface

Situated in Adelaide’s historic suburb of Kensington, Pembroke Middle School is an innovative, multi-storey education facility spanning over 6,544m2. Designed by Grieve Gillett Andersen, the space features three distinct neighbourhoods: Art, Science and Technology. Centred around a light-filled atrium as its town square, this school brings to life the idea of a “learning village”.
Grieve Gillett Andersen had a very precise vision for the school’s interior and wanted a modular flooring solution that provided flexible design options. Colour and modularity played an important role in achieving the desired outcome, with specific colours linked to specific areas of the building to create zoning between spaces.
“Part of the design concept was the variability in colour, pattern and materials. That was expressed in all parts of the building, including the flooring,”
- Architect Dimitty Andersen of Grieve Gillett Andersen.
It was also paramount for the chosen flooring solution to be durable, forgiving, and easy to maintain. “We have over 860 students using the building throughout the week, so there are some incredibly high traffic areas,” explains Peter Sulicich, Pembroke School’s Building and Grounds Manager.
Grieve Gillett Andersen and Pembroke School have both previously used Interface’s products before, and its diverse flooring options provided the desired outcome for this project.
“We’ve been using Interface flooring for over 15 years. We’ve used it in multiple areas, we’re very happy with the product and continue to use it,”
Peter says approvingly.
The standard colours and textures in the World Woven and Urban Retreat Collections met Grieve Gillett Andersen’s design brief. “We needed to tell a story with our design, and we were able to find a perfect match for the design vision in a number of carpet tiles,” Dimitty explains.
The World Woven Collection was chosen to create an urban feel across some of the neighbourhoods whilst the Urban Retreat was selected for its organic patterns and its connection to nature.
The lush and soft Urban Retreat carpet tile called Ivy emulated the idea of a public park and was used in the main atrium and select break-out spaces. “In that area, we wanted something that was a bit like grass and this dark green carpet tile has quite a high pile and a lovely sense of plushness to it,” Dimitty explains.
The carpet tile complimented the biophilic design intent of the atrium, connecting the space to the natural landscape surrounding the building. The biophilic design of the Net Effect Collection was chosen for additional break-out areas. For example, in the Science section, the dark blue colour was selected to represent a reflection of the sky or a surface of water.
The graphic, sketch-like Black Dobby from the World Woven Collection helped achieve an urban feel in some of the neighbourhoods and brought the necessary balance to some of the interiors that featured colour elsewhere. “In some of the spaces we wanted the black and white pattern on the floor because we had colour in cabinetry and furniture,” says Dimitty. The interiors also feature World Woven carpet tile in a more subtle, purple colour. This was used in staff spaces and areas that needed a delicate injection of a colour that may not be a typical school shade like a grey, blue or green.
Interface products are incredibly durable and easy to maintain “We want the space to look great in 15 years, after it’s had heavy usage. We know that the quality of the product is going to be able to withstand that level of use. And the design is going to last a very long time, too,” says Dimitty.
The result is a beautifully designed space that expresses the school’s progressive ethos. “We’re very happy with the outcome. The building is over two years old now, and the carpet still looks brand new,” said Peter. Dimitty adds: “Interface is a very sophisticated company and so when you have the product as a sample, your immediate experience is that it’s a good quality product, but you also know that it is backed by a company that invests in research and sustainability. And they’re very market and customer focused – the service from the Adelaide team is excellent. They are fantastic at discussing each project and assisting in solving any issue.”
Through Interface’s Carbon Neutral Floors program Aveo Group Limited purchased 2, 440sqm of carbon neutral flooring. Resulting in the retirement of 23 tonnes of carbon dioxide, which is the equivalent of the emissions from a car travelling 91,853kms. This covers all emissions associated with manufacturing, use and maintenance of the floor.
Architect/ Designer: Grieve Gillett Andersen
Project: Pembroke Middle School, Adelaide, SA, Australia
Segment: Education
Products: Urban Retreat Collection – UR103 Ivy. World Woven Collection – Black Dobby, Heather Weave and Collins Cottage Hound Black. Net Effect Collection – B602 Pacific
Project Size: 6,544m2














Professionals used in
Pembroke School
More projects from
Interface
About the
Professional
Interface, Inc. is a global flooring company specialising in commercial carpet tile and resilient flooring, including luxury vinyl tile (LVT) and nora® rubber flooring. We help our customers create high-performance interior spaces that support well-being, productivity, and creativity, as well as the sustainability of the planet. Our mission, Climate Take Back™, invites you to join us as we commit to operating in a way that is restorative to the planet and creates a climate fit for life.
- Year founded1973
- ArchiPro Member since2022
- Follow
- Locations
- More information





