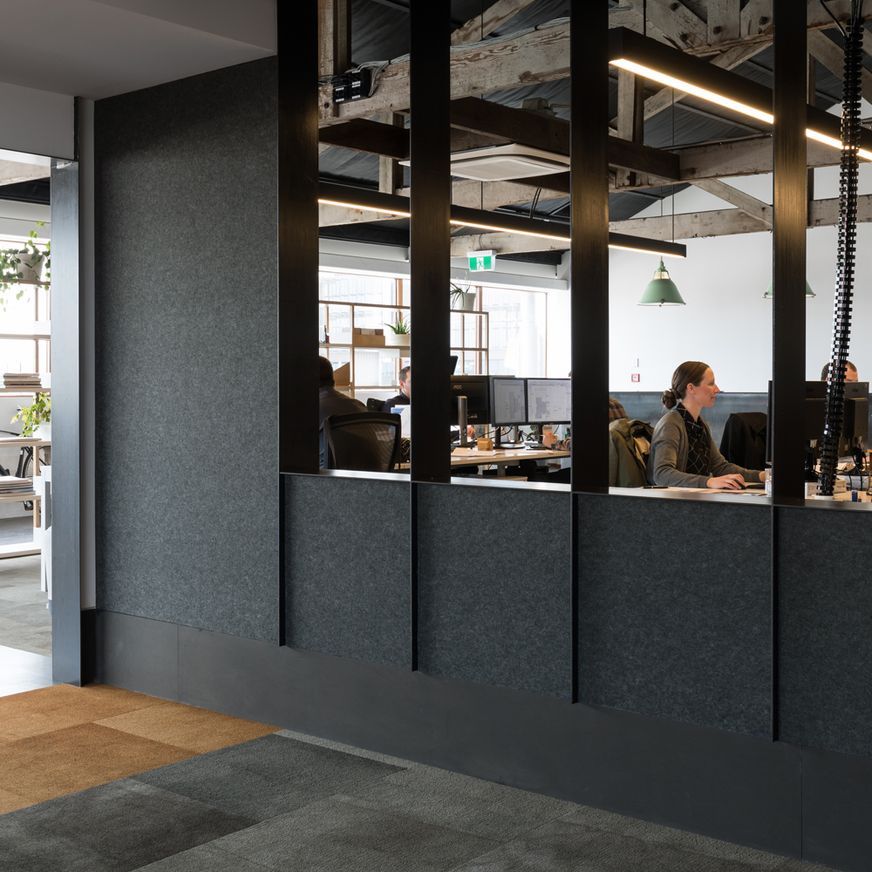Penguin Parade Visitor Centre
To increase penguin conservation efforts and cater for up to 4,000 visitors a night, Philip Island’s Penguin Parade Visitor Centre was in desperate need of an upgrade. Lead by Terroir Architects, the team set out to transform the centre into a beautiful, practical public space. Due to the size, shape, and interior materials, multiple acoustic treatments were required to ensure the centre would be fit for its purpose.
Since the 1920s, visitors have flocked to the beach at Philip Island’s Summerland Peninsula to observe the nightly arrival of little penguins—also known as the Penguin Parade. As the Penguin Parade’s popularity has grown, so too has the need to protect the penguin population and manage the human impact on the colony—which can see up to 4,000 visitors in a single night. In 1988 a visitor centre was constructed, complete with viewing platforms and boardwalks. However, after just over 30 years of service, the centre was in desperate need of an upgrade.
For Jarvis Weston, Projects Coordinator for Philip Island Nature Parks, the new visitor centre had to meet several key requirements. “Through our conservation efforts, we’ve helped to increase the size of the colony from 12,000 to 32,000—so we needed to shift the location of the centre and give 6.7 hectares of land back to the penguins”.
Multi-award-winning architects Terroir created a spectacular, star-shaped concept for the new visitor centre; a stunning zinc-cladded exterior and equally impressive geometric interior composed of glass, ply, and concrete finishes. However, with so many hard surfaces, the acoustics were an obvious challenge. David McPeak, Terroir Associate, explains thus, “Treating the building interior acoustically, without compromising the building’s internal geometry, required in-depth product research and development with the acoustic engineer. Ensuring strict fire codes were met was also a challenge when selecting appropriate materials for the project”.
Not only did the centre’s large open spaces, high ceilings, and irregular triangular shapes call for a high-performing, integrated acoustic solution—but the chosen product needed to be lightweight, easy to install, and easy to cut on-site to achieve the desired aesthetic. Working closely with their acoustic engineer, Terroir selected a range of Autex acoustic solutions to meet the requirements of different spaces within the visitor centre. Autex GreenStuf® Soffit and Slab Liner were specified in the main hall, Black Autex 50mm Quietspace® Panel was installed in the theatre, and Autex Vertiface™ in ‘Myst’ was applied in both the education centre and administration areas.
“Autex offered a number of products which could be applied to these spaces to serve the various technical and aesthetic requirements for each area”, McPeak explained, “as well as a one-stop-shop for all technical and sampling support during the life of the project”.
“The Autex solution delivers on acoustic performance without compromising the overall design aesthetic. Furthermore, we’ve already received positive feedback from both client and users on the acoustic comfort within the building – which is a testimony to the performance and reliability of the Autex products used, and their ability to seamlessly work within the aesthetic of the robust interior” McPeak said.
Jarvis Weston agrees, “The Autex products played a critical role in softening the feel and the acoustics of the new centre. In the main atrium, which is about 150m long, there’s alot of Autex throughout and it looks quite spectacular – we’re really happy with it”.
Architect: Terroir
Builder: Kane Constructions
Installer: Endeavour Ceilings
Featured Products: Cube™, Quietspace® Panel, Vertiface®
No project details available for this project.
Request more information from this professional.
Products used in Penguin Parade Visitor Centre
Professionals used in Penguin Parade Visitor Centre
More projects by Autex Acoustics
About the
Professional
Beautiful carbon neutral acoustics for spaces where people live, work and learn.
For over 30 years our team has been designing, developing and manufacturing innovative acoustics for the built environment—revolutionising the way acoustic treatments are applied within interior spaces. As passionate creators, we’re constantly tinkering with new concepts and expanding our horizons.
Our acoustic solutions are designed to reduce and control reverberation and echo in building interiors, creating comfortable, acoustically balanced environments. The Autex Acoustics range offers a variety of treatments including wallcoverings, panels, baffles, and screens—easily customised to fit the requirements of your space.
Sustainability has been at the core of how we operate for decades. Being a manufacturer we hold a significant role in reducing the impact of not just our products but our customer’s too. As a result we have worked through a rigorous process to ensure our entire range and global operations are carbon neutral. We see this as our responsibility as we look to protect the resources our environment provides us with for generations to come.
- Year founded1967
- ArchiPro Member since2015
- Follow
- Locations
- More information
Why ArchiPro?
No more endless searching -
Everything you need, all in one place.Real projects, real experts -
Work with vetted architects, designers, and suppliers.Designed for Australia -
Projects, products, and professionals that meet local standards.From inspiration to reality -
Find your style and connect with the experts behind it.Start your Project
Start you project with a free account to unlock features designed to help you simplify your building project.
Learn MoreBecome a Pro
Showcase your business on ArchiPro and join industry leading brands showcasing their products and expertise.
Learn More






