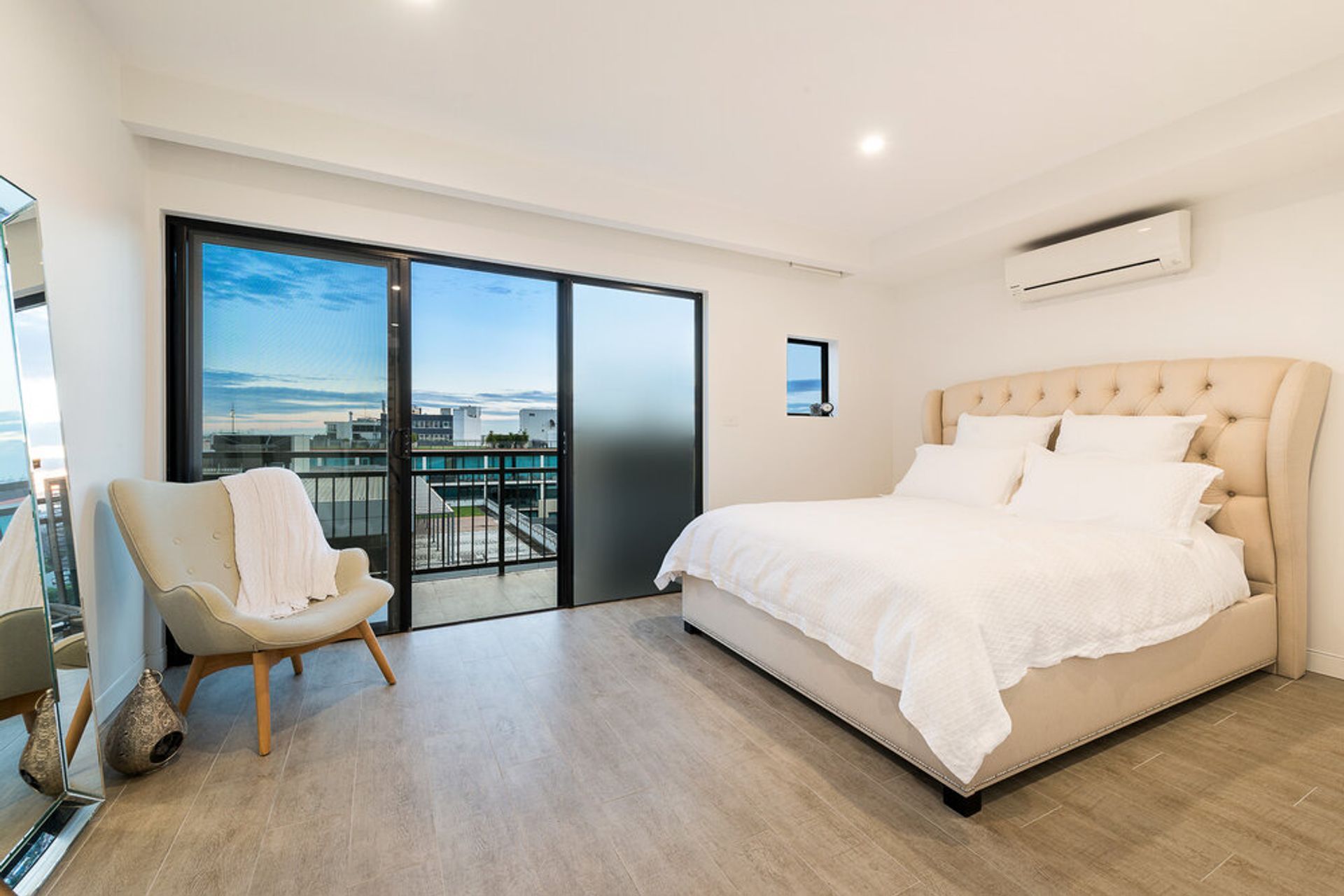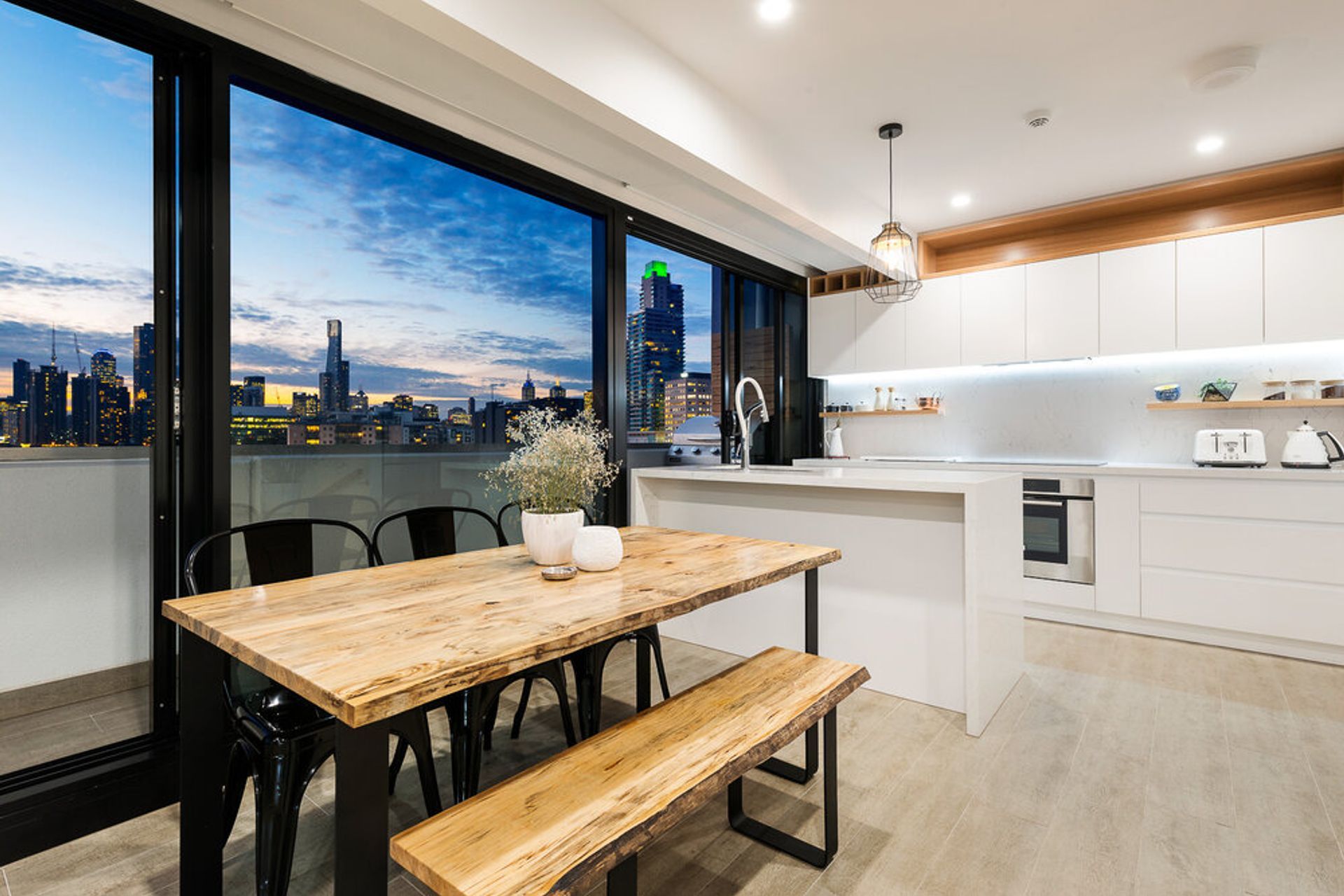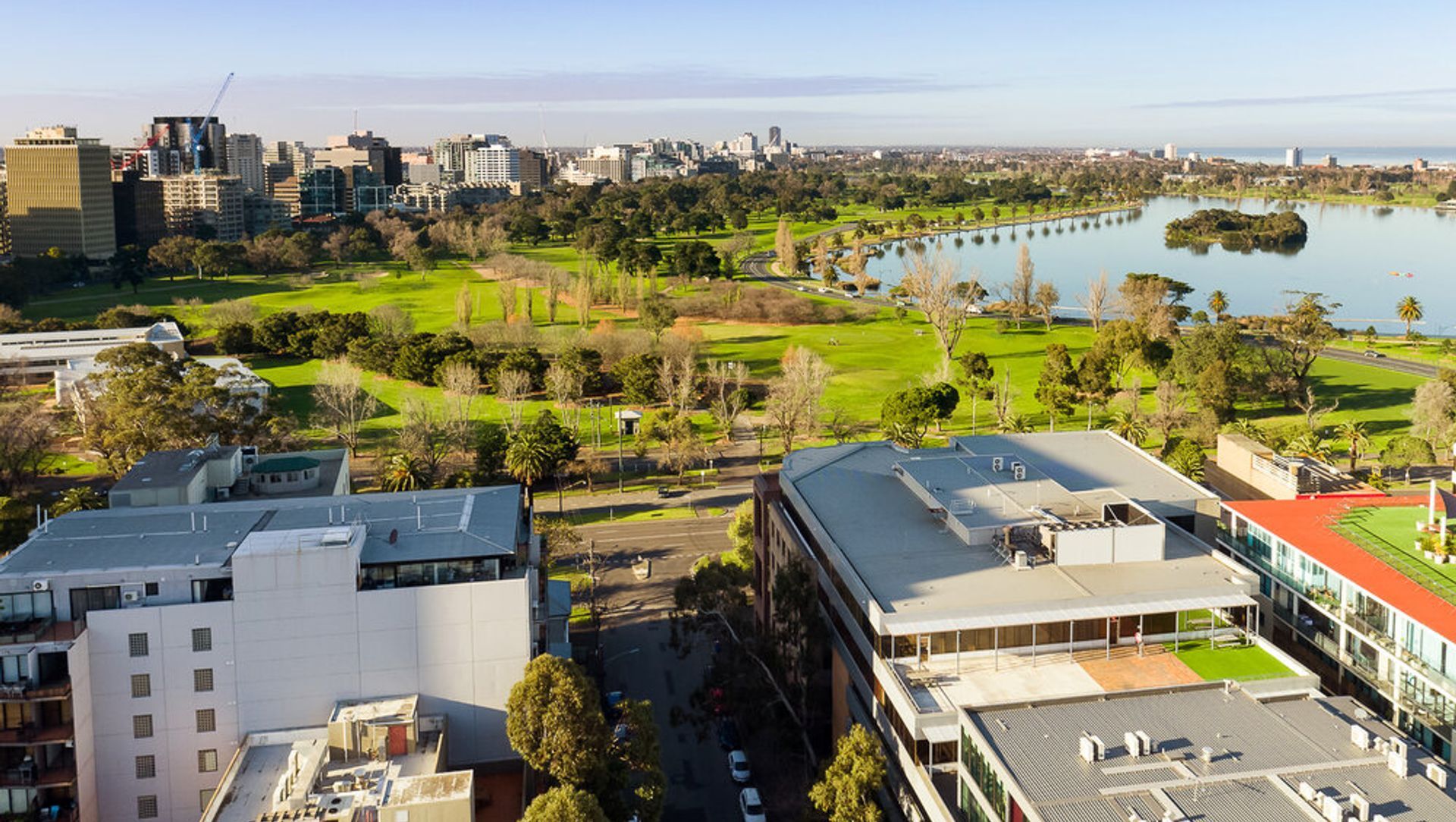About
Penthouse.
ArchiPro Project Summary - Transformation of a 1-bedroom apartment into a spacious two-bedroom entertainer's haven with stunning views of Albert Park Lake, Port Phillip Bay, and the Melbourne CBD.
- Title:
- Penthouse
- Architect:
- Karabatos Architecture
- Category:
- Residential/
- Renovations and Extensions
Project Gallery









Views and Engagement
Professionals used
Karabatos Architecture. Karabatos Architecture is a Melbourne-based firm devoted to fine-grain projects ranging from small office fit-outs to complete house renovations and additions.
After working as a skilled labourer on various sites during his university studies and working for small architecture firms around Melbourne, Ari at Karabatos Architecture has learnt the key to an emotive and well-designed space is simplicity. Understanding the importance of good communication both during design and construction, Ari intently listens to his client’s needs and wants in order to create a clean design that helps them realise their dream space.
“Good architecture is built through simple, clear and articulated lines…whether communicative, drawn or visualised.”
Year Joined
2022
Established presence on ArchiPro.
Projects Listed
5
A portfolio of work to explore.

Karabatos Architecture.
Profile
Projects
Contact
Other People also viewed
Why ArchiPro?
No more endless searching -
Everything you need, all in one place.Real projects, real experts -
Work with vetted architects, designers, and suppliers.Designed for Australia -
Projects, products, and professionals that meet local standards.From inspiration to reality -
Find your style and connect with the experts behind it.Start your Project
Start you project with a free account to unlock features designed to help you simplify your building project.
Learn MoreBecome a Pro
Showcase your business on ArchiPro and join industry leading brands showcasing their products and expertise.
Learn More











