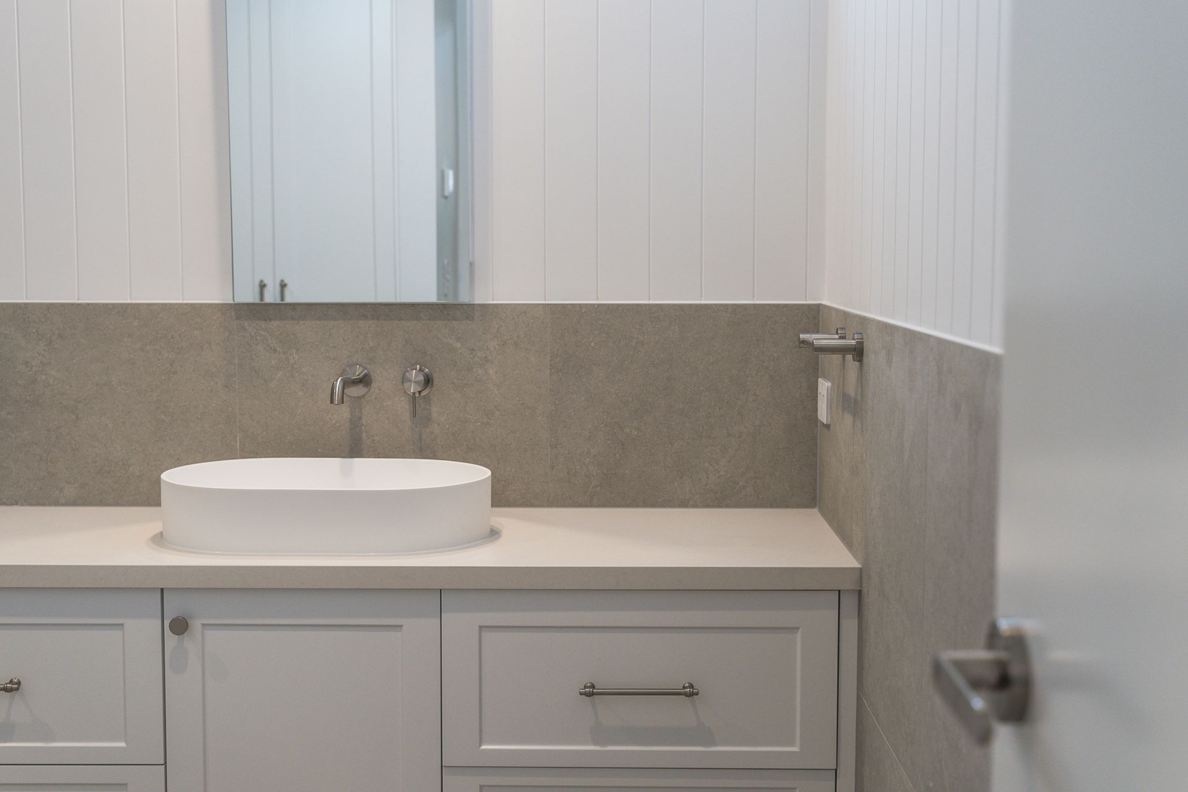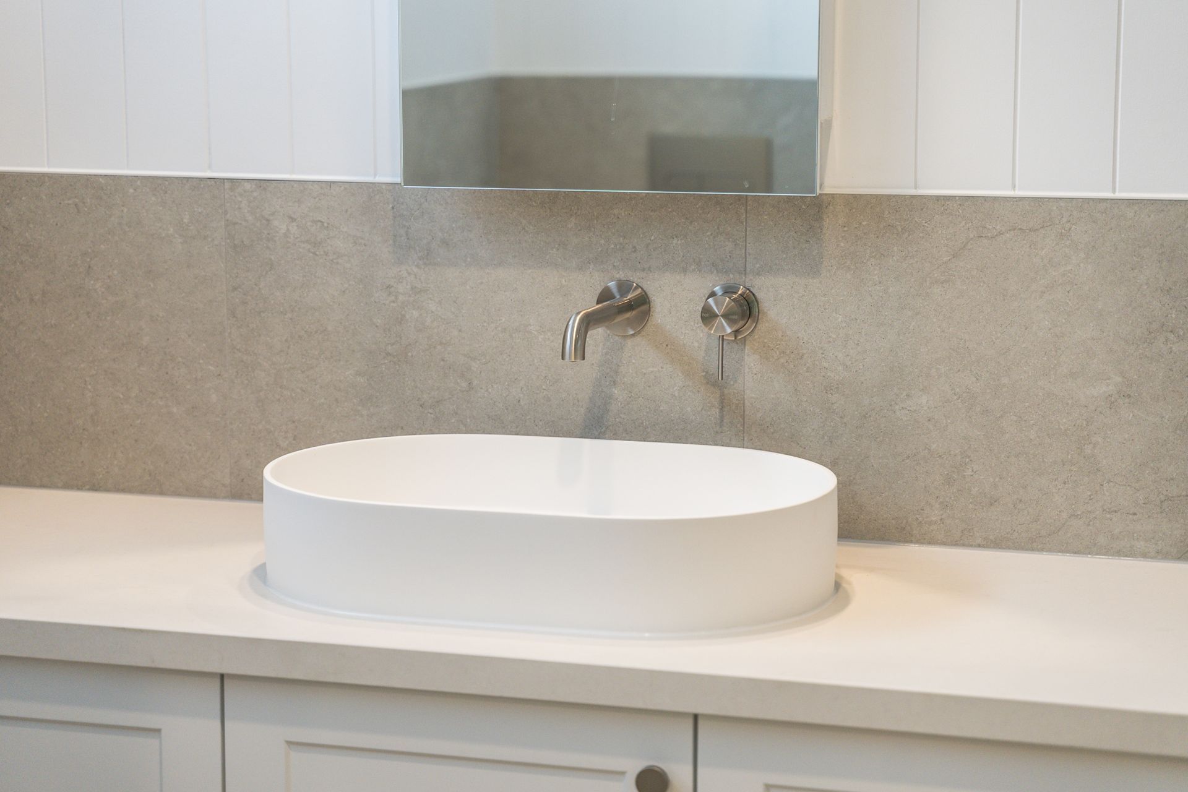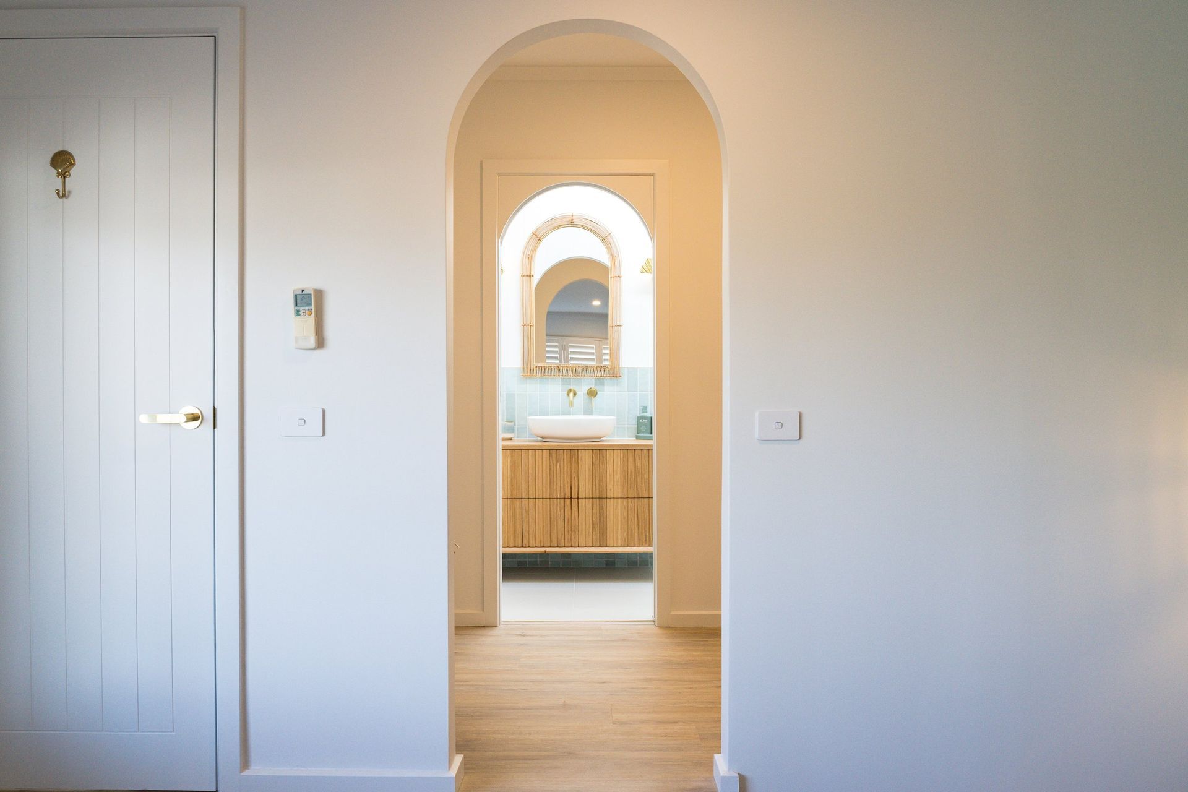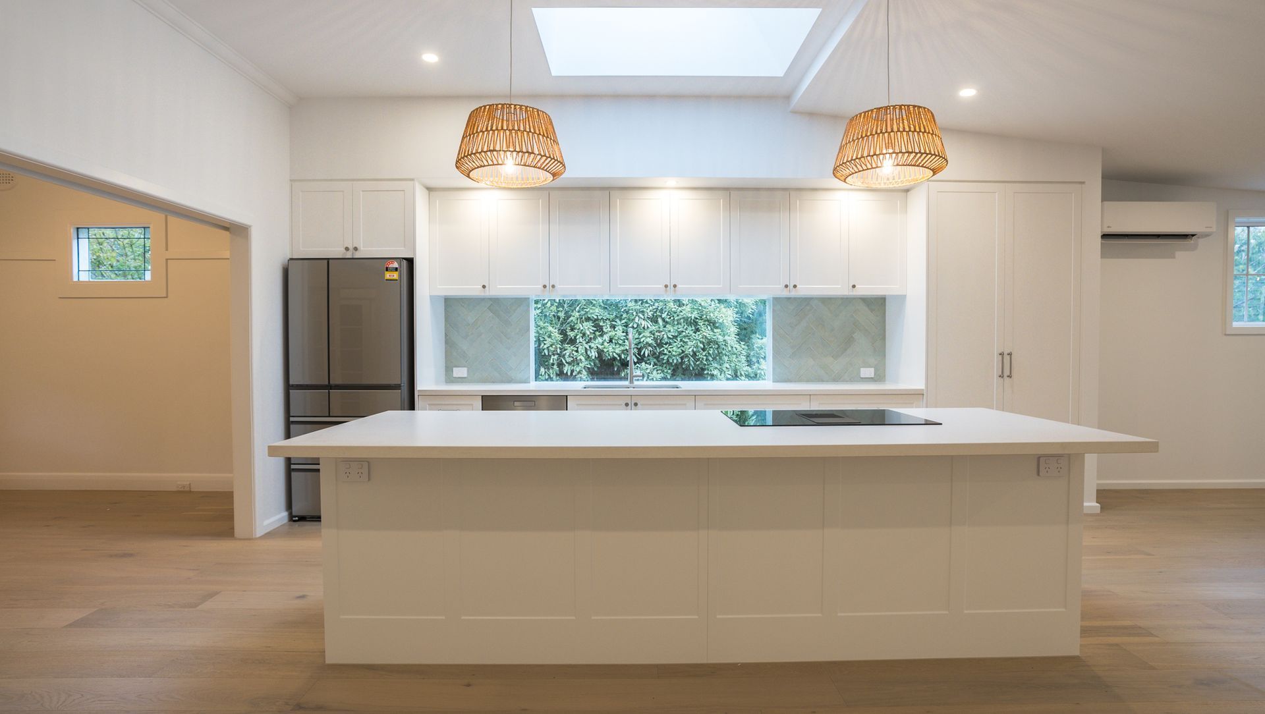About
Pettit Street.
ArchiPro Project Summary - Major renovation and extension at Pettit Street, featuring a spacious modern living area, luxurious master suite, elegant Hamptons-style kitchen, and bright, airy interiors enhanced by new windows and doors.
- Title:
- Pettit Street
- Construction:
- Knstruct Bayside
- Category:
- Residential/
- Renovations and Extensions
- Price range:
- $0.25m - $0.5m
- Photographers:
- Trif Visuals
Project Gallery

Pettit Street - Knstruct










Views and Engagement
Professionals used

Knstruct Bayside. Knstruct Bayside prides itself on being the premier choice for families seeking to transform their homes. Our expert team understands the intricate balance between clever design and quality construction, ensuring that your home renovation or extension not only meets your needs but exceeds your expectations.
From the initial consultation to the final touches, Knstruct Bayside works closely with you throughout the entire process to guarantee that your project is set up for success. Whether you are looking to renovate, extend or a custom build, our comprehensive range of services caters to every aspect of your construction needs. Let us help you optimise and utilise the space you have, turning tired, dated areas into modern, functional living spaces that you will love for years to come.
Year Joined
2024
Established presence on ArchiPro.
Projects Listed
9
A portfolio of work to explore.

Knstruct Bayside.
Profile
Projects
Contact
Other People also viewed
Why ArchiPro?
No more endless searching -
Everything you need, all in one place.Real projects, real experts -
Work with vetted architects, designers, and suppliers.Designed for Australia -
Projects, products, and professionals that meet local standards.From inspiration to reality -
Find your style and connect with the experts behind it.Start your Project
Start you project with a free account to unlock features designed to help you simplify your building project.
Learn MoreBecome a Pro
Showcase your business on ArchiPro and join industry leading brands showcasing their products and expertise.
Learn More















