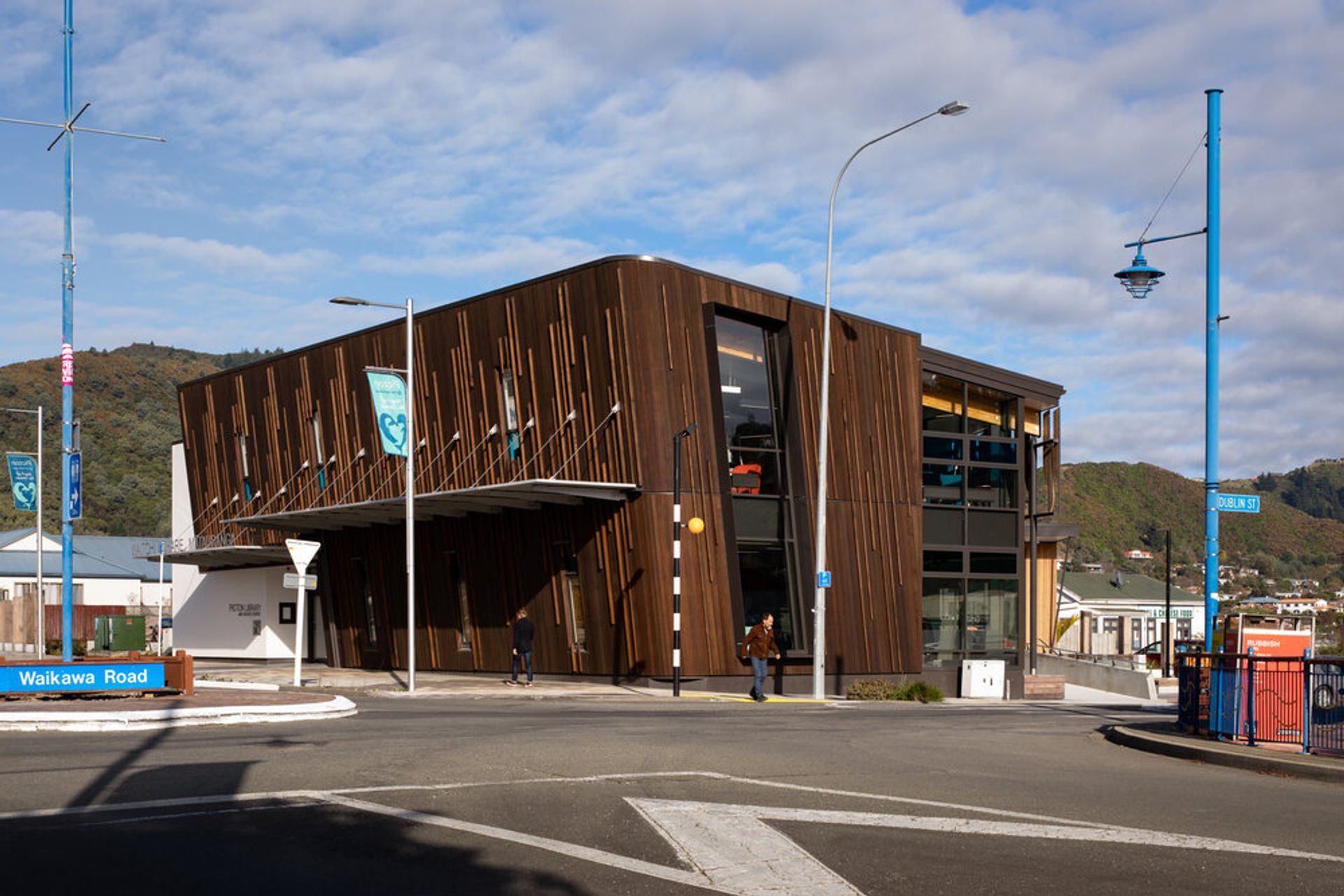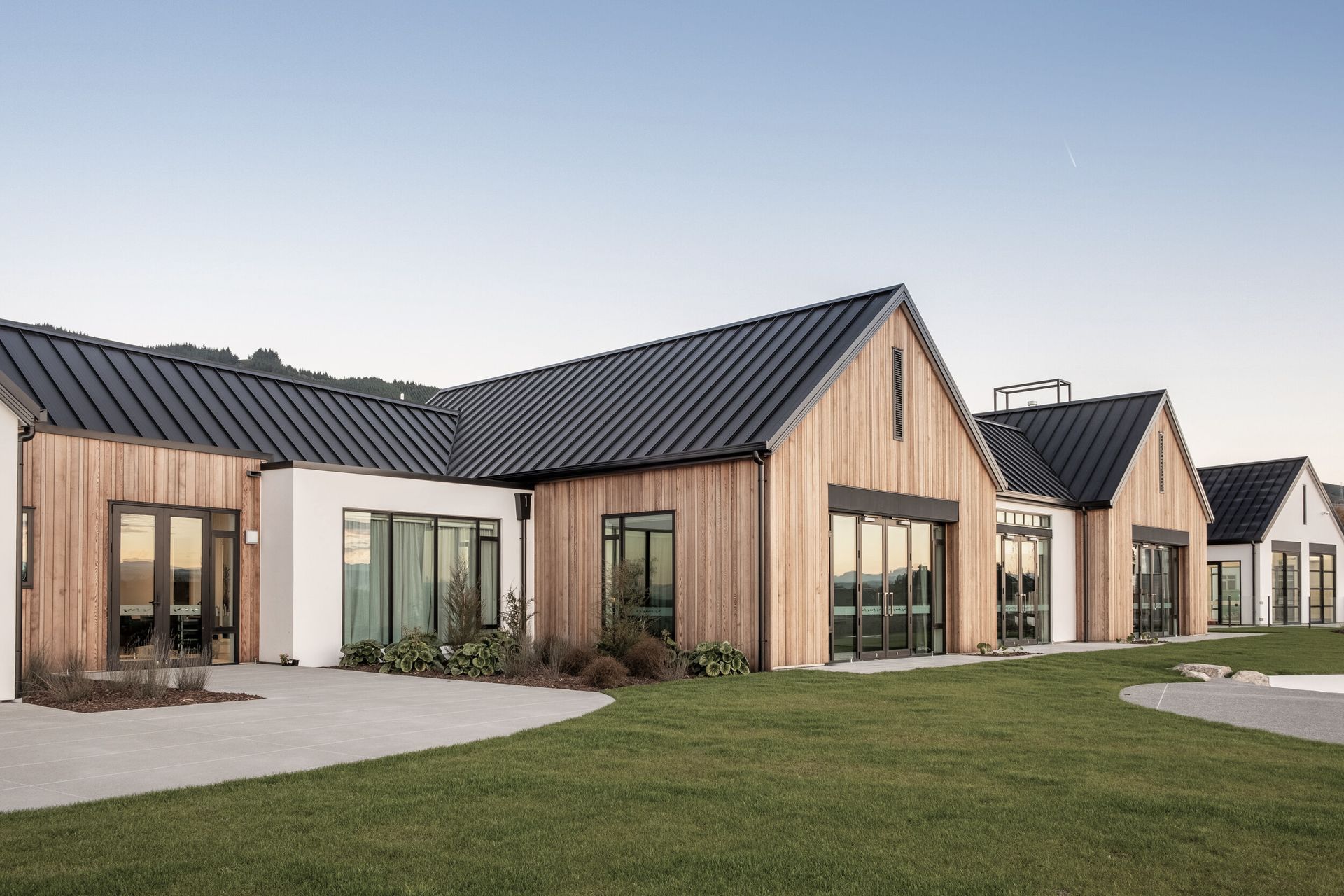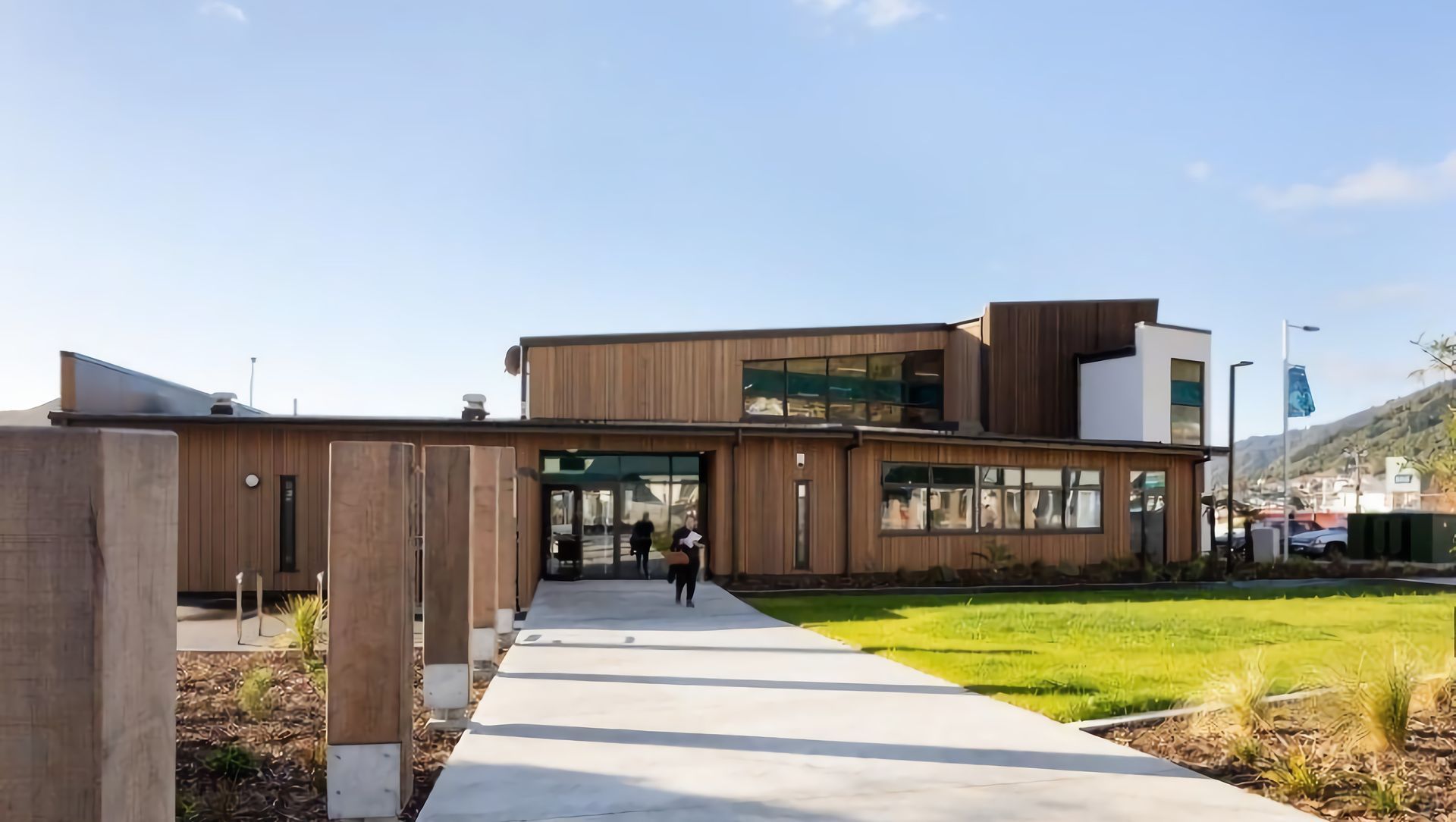About
Picton Library Civic Hub.
ArchiPro Project Summary - A state-of-the-art library and council service centre in Picton, featuring an expansive open-plan design, intricate craftsmanship, and a nod to the region's maritime and Maori heritage, all while achieving a Gold Award at the New Zealand Commercial Projects Awards 2019.
- Title:
- Picton Library & Council Service Centre
- Construction:
- Scott Construction
- Category:
- Community/
- Public and Cultural
Project Gallery













Views and Engagement
Products used
Professionals used

Scott Construction. Scott Construction is one of the South Island’s largest locally owned construction companies. With teams in Nelson, Marlborough and Central South Island, Scott Construction has a large portfolio of award-winning commercial, civil and residential building projects established over 50 years.
Year Joined
2020
Established presence on ArchiPro.
Projects Listed
11
A portfolio of work to explore.

Scott Construction.
Profile
Projects
Contact
Project Portfolio
Other People also viewed
Why ArchiPro?
No more endless searching -
Everything you need, all in one place.Real projects, real experts -
Work with vetted architects, designers, and suppliers.Designed for Australia -
Projects, products, and professionals that meet local standards.From inspiration to reality -
Find your style and connect with the experts behind it.Start your Project
Start you project with a free account to unlock features designed to help you simplify your building project.
Learn MoreBecome a Pro
Showcase your business on ArchiPro and join industry leading brands showcasing their products and expertise.
Learn More



















