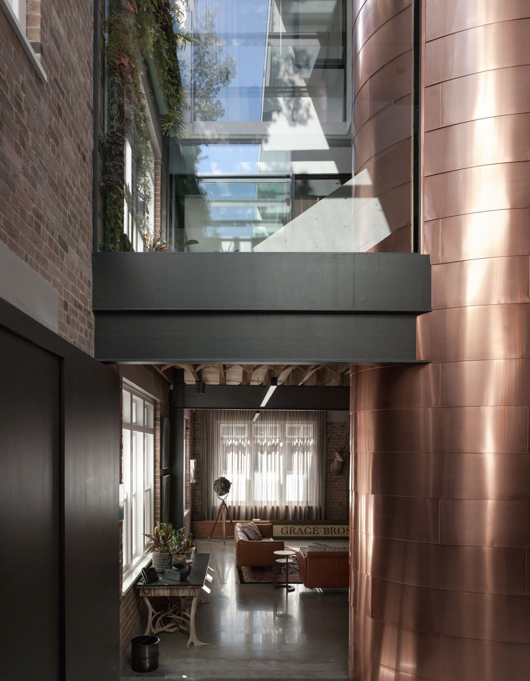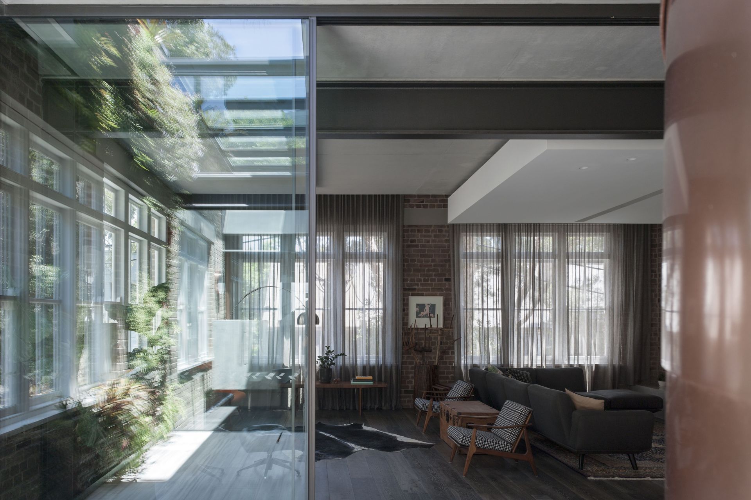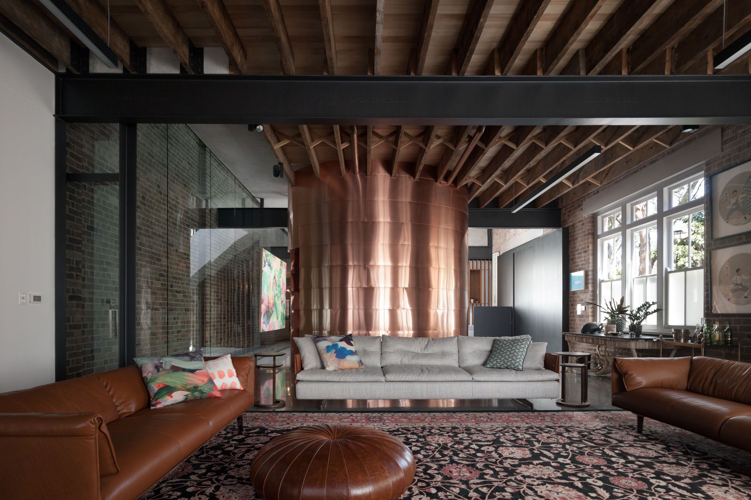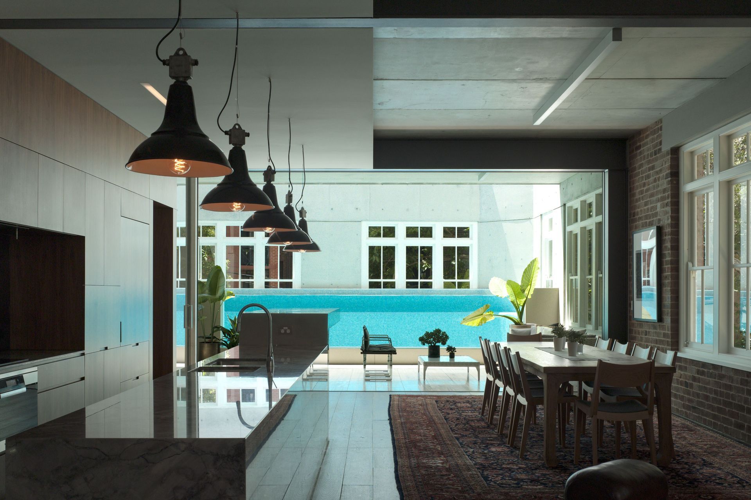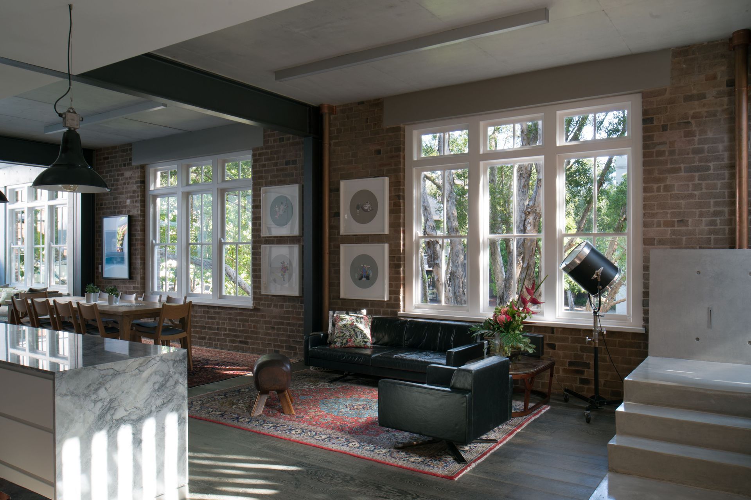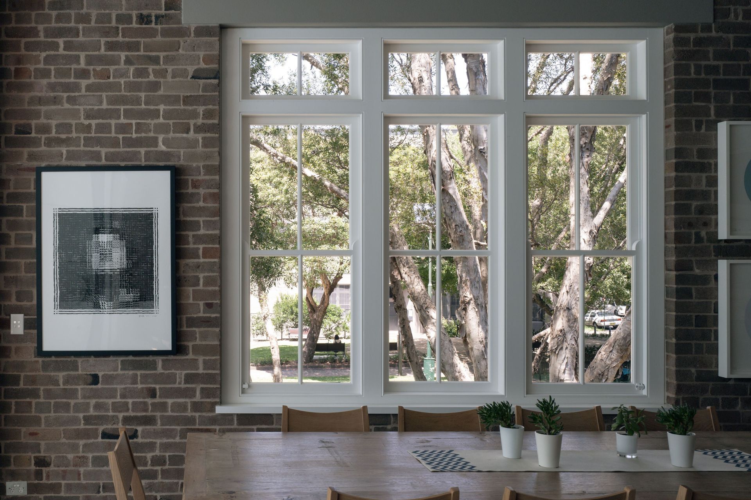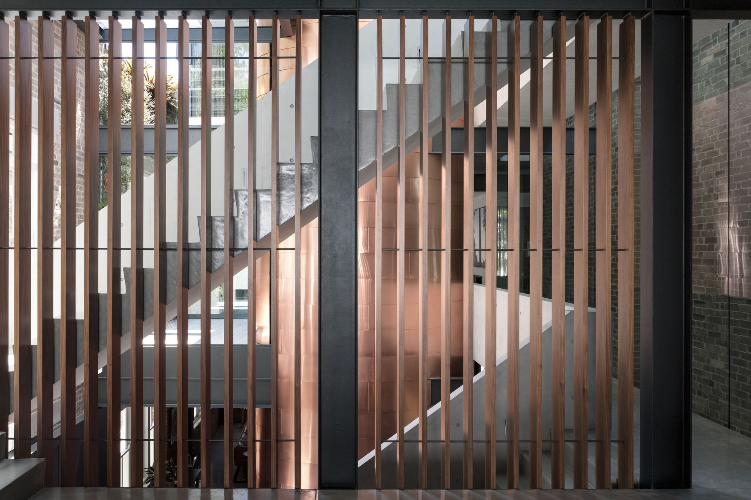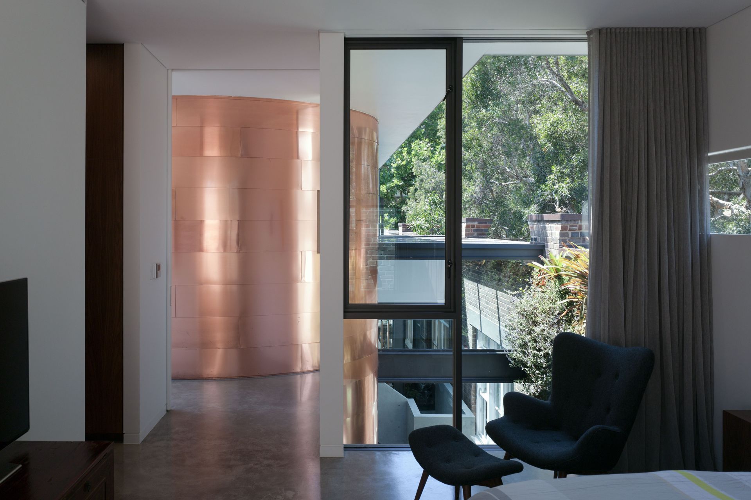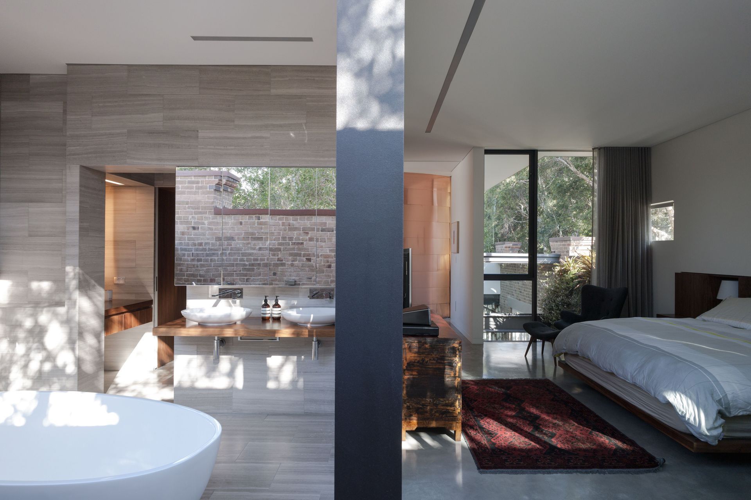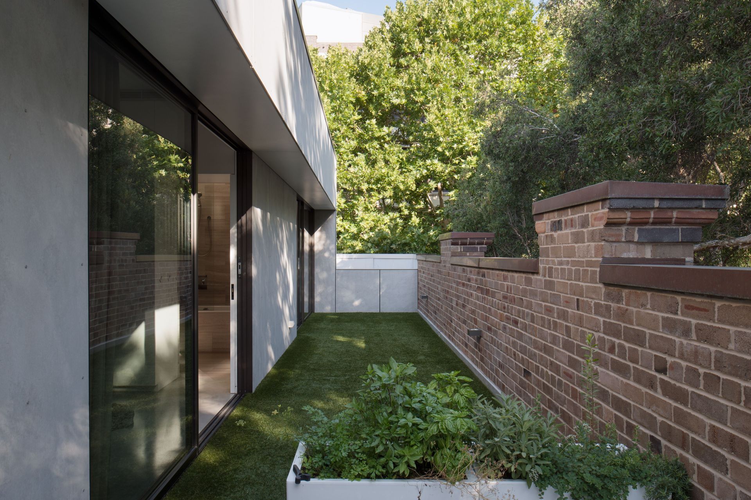A neglected inner city warehouse full of pigeons, transformed into a home for a young couple and child, with new life breathed into the building by retaining or rebuilding most existing structure, whilst overlaying the new programme and not losing the character and spatial experience a large warehouse offers.
The central idea was to create an open light filled pace out of a closed broken down warehouse, to achieve this a triple height void provides a dramatic entry and party congregation space, this and an additional atrium running for much of the length of the project allow light to fall through the building.
The circulation paths are articulated in concrete forms that cross and spiral up through the voids with the counterpoint of a shining elliptical copper clad (lift enclosing) tower, engaging with high level landscaped courtyard and glass ceiling. The main outdoor space flows from the dining area holding a glass-fronted pool across its width.
The interior reinforces the design philosophy with sand blasted walls, exposed and restored steel and timber structure in dialogue with a new palette of materials and forms.
The design satisfies the need to accommodate an extensive art collection and the needs of a growing family. Planning is stratified with formal living, entertaining areas and workspace/studio at ground level, above these a semi private kitchen, dining and lounge sit beneath sleeping spaces which are contained within a box sitting atop the original structure.
This has resulted in an integrated approach to life for the clients with home, office and function / gallery space combined in the one building allowing a streamlined approach to work life balance and a variety of adaptable spaces within which to grow and change.
Externally, the contribution to the context and public at large is a revitalised warehouse building continuing the post industrial context of Chippendale.
Paint and graffiti was removed from the external walls to expose the original brickwork. All timber double hung windows were replaced or repaired with cappings and downpipes in copper. A poor brick addition was re-built to tie into the original form and a filled in loading dock in concrete contrasts and signals the new work inside.
Introduced material and forms to the external are intentionally industrial and contextual – steel, concrete and cement sheet.
Design decisions, both personal and for the public arena, as well as the selection of finishes and fittings were deeply important to the clients with a philosophy that integrated allied disciplines of conservation, landscape, structure and services.
This continued with their approach to environmental sustainability and an economy of construction. Particular brief requirements included a large dedication of space to entertaining with capacity for an interchanging collection of large art pieces to be hung and/or positioned. A dramatic steel oversized entry door allows for future sculpture pieces to be delivered.The delivery of the project was strongly tied to the structural resolution in particular.
Existing steel beams and timber joists were re-inforced and repaired rather than replaced with a new structural framework by SDA allowing this existing structure to be clearly evident in the new design. Solar hydronic heating and mechanical cooling equipment was designed to be contained within a sub floor plant room and extensive joinery so as not to intrude into spaces.
Ex Parrot’s green wall has served as a dramatic tool to extend the greenery of the park beyond into the living area of the house.
The building is large and programme dense, this, combined with a requirement to achieve architecture of high merit led to an expensive build, which was acceptable, pending an agreed intention to minimise wastage of any kind, which led to an effective value outcome.
Though a large house for a small (but growing) family our client was concerned about having positive environmental impact.
As much as possible existing structure and materials were re-used. AC was included only to supplement extensive potential for passive cooling with the house effectively protected from the northern/western sun in the summer months and able to be opened from end to end and side to side to achieve extensive cross ventilation.
Lower floors provide thermal mass and deep shaded areas to help maintain coolth. Heating is provided by solar gas boosted hydronic systems with the remainder of the solar panels on the roof also serving to supplement the power supply. With the potential for future battery installation and the re-use of all rainwater on site (though not for potable water) this large house should have a smaller environmental footprint than a lot of it’s smaller contemporaries.
Completion Date: 2015
Project Team:
- Mark Cashman
- Jacobo Smeke Levy
- Jarad Grice
Collaborators:
- Builder: Laycock Constructions
- Structural Engineer: SDA Structures
- Heritage Consultant - URBIS
- Planning Consultant - Mersonn
- Hydraulic Engineer - ITM Design
- Green Wall - Ex Parrot


