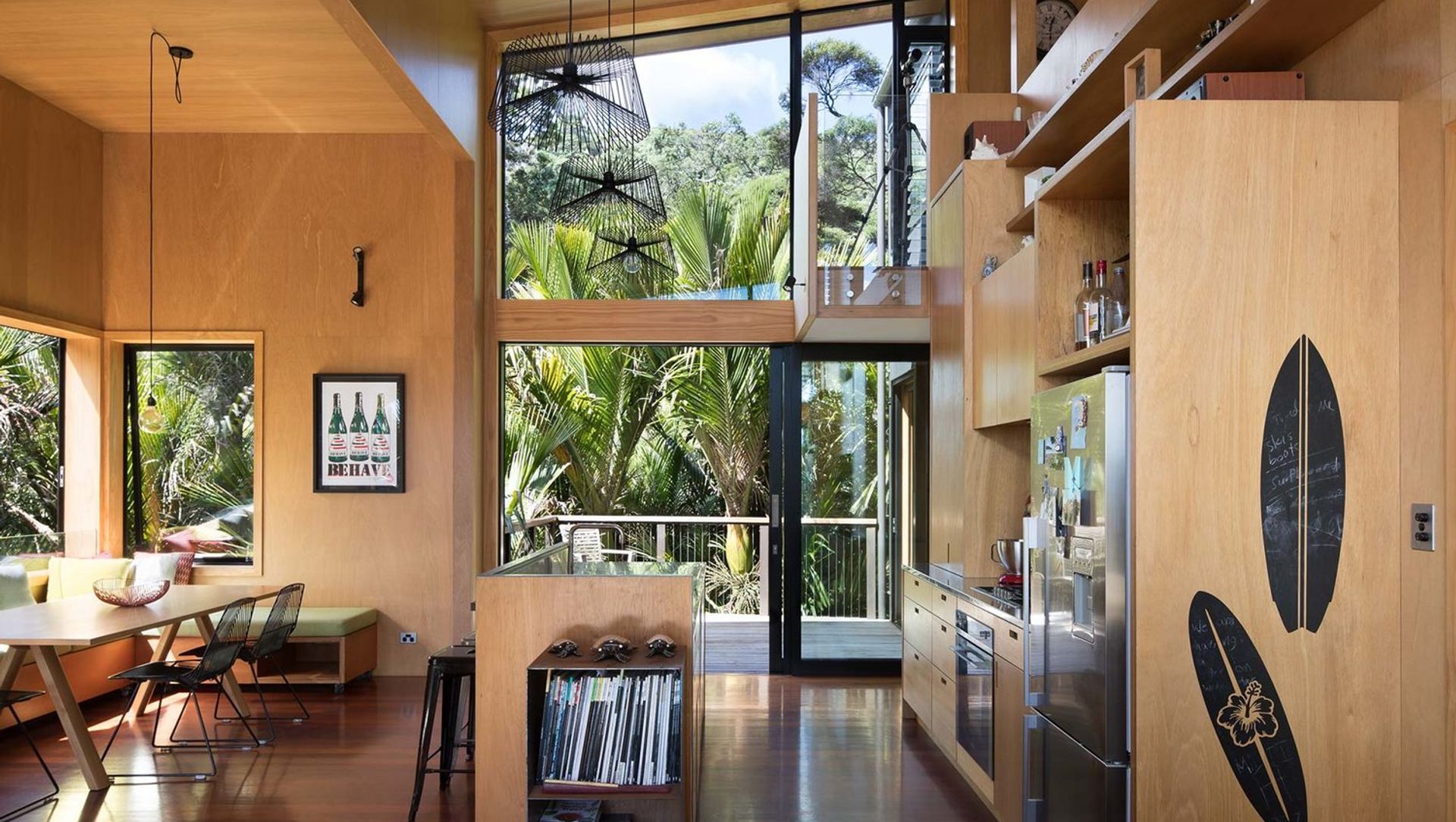About
Piha Beach Surf Shack.
ArchiPro Project Summary - A beautifully refurbished surf shack at Piha Beach, designed by architect Carolyn Gundy, maximizing light and views while creating a functional family home that embraces its stunning natural surroundings.
- Title:
- Piha Beach – a beautiful surf shack
- Architect:
- C–Architecture
- Category:
- Residential/
- New Builds
Project Gallery





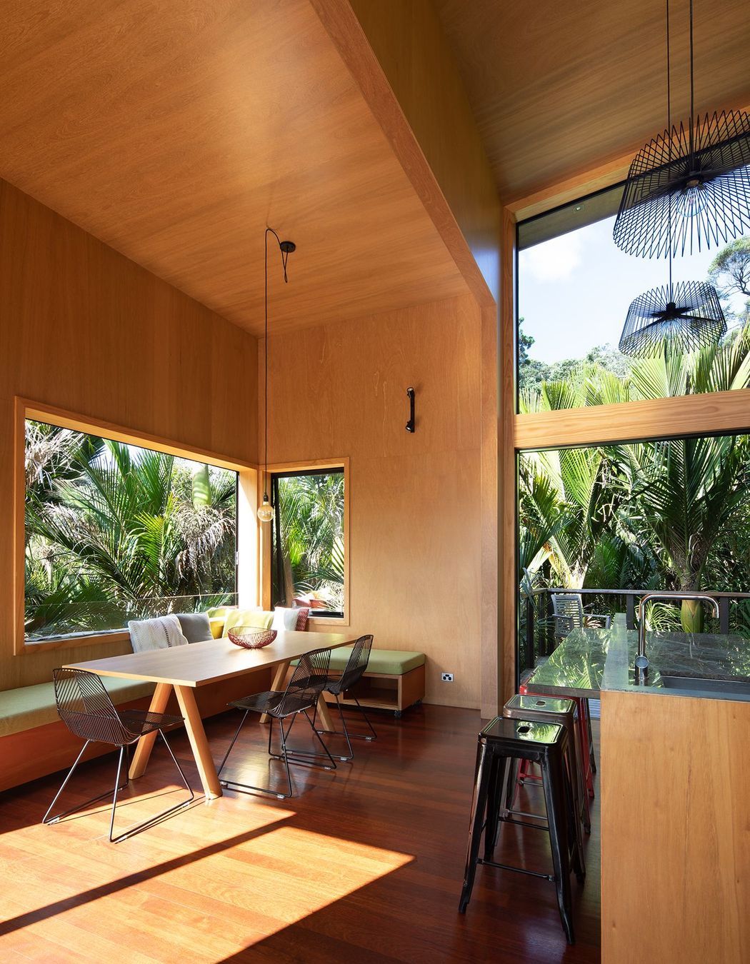


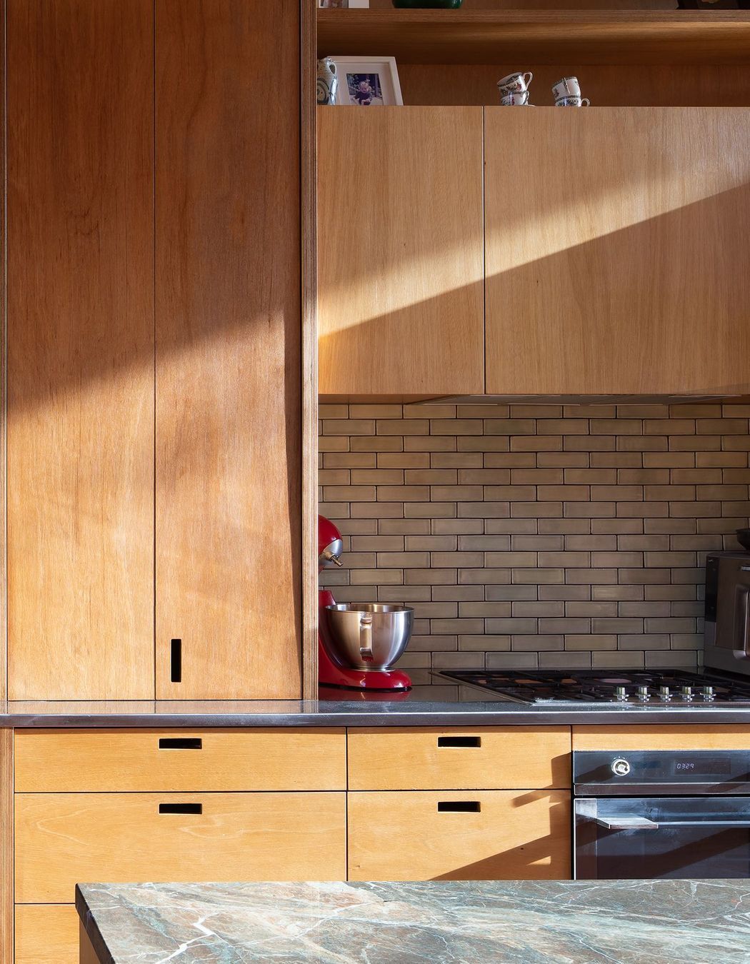

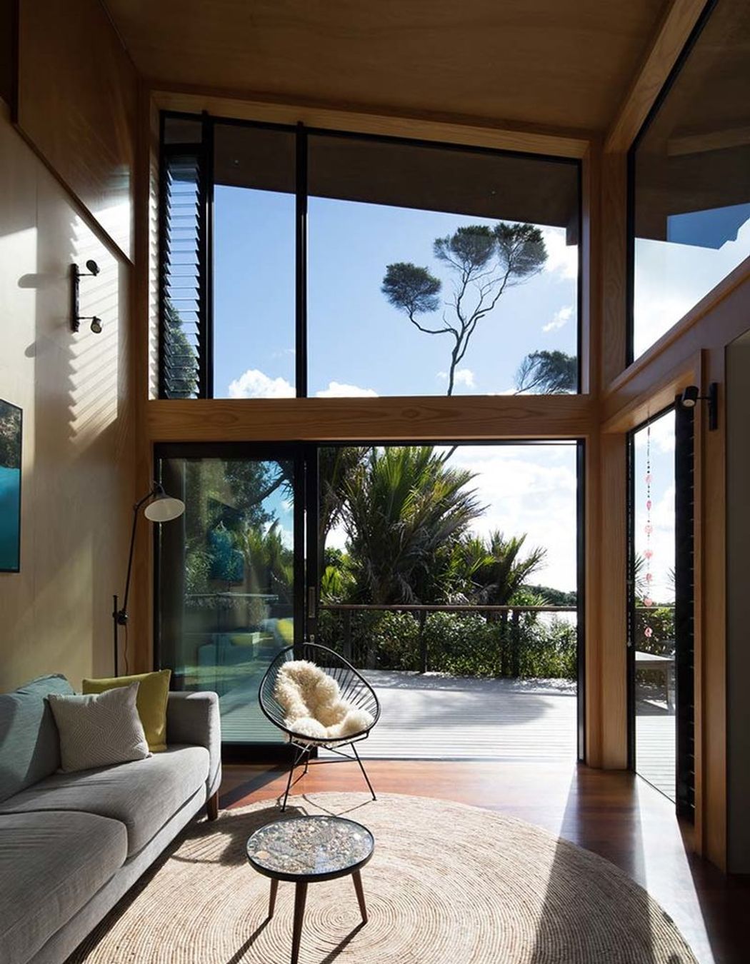
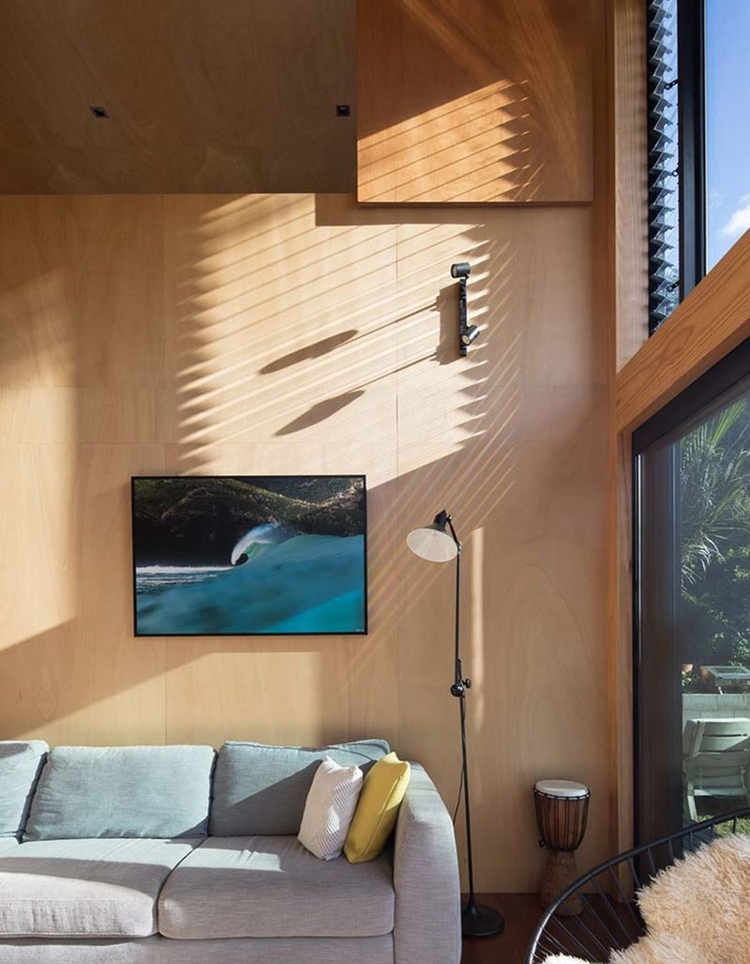


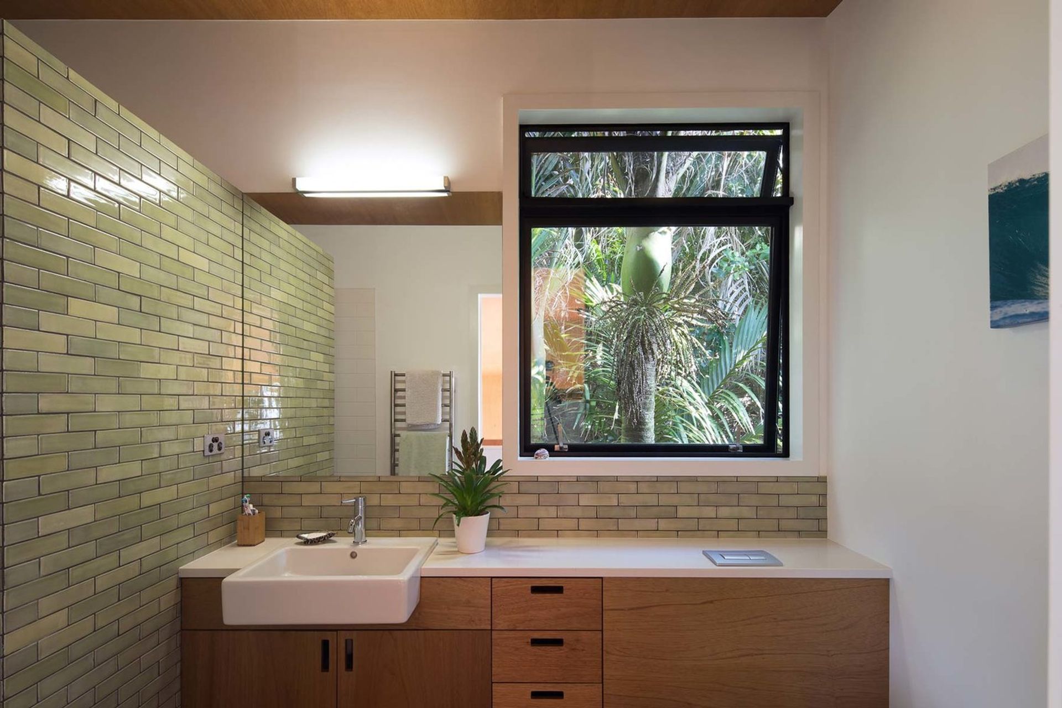




Views and Engagement
Professionals used

C–Architecture. C–Architecture specialises in residential architecture: new homes, alterations and additions, kitchens, bathrooms, cabinetry and fitting design. We provide the complete package from concept design through to on-site observation and administration of the construction process.Influenced and inspired by the place we call home, the west coast beach of Piha, in Auckland, C–Architecture endeavours to create architecture that celebrates the spirit of a client and of a site.Critical to delivering this goal is communication. C–Architecture strives to intimately understand how a client lives, how their family lives, their brief, their desires, their aesthetic and their budget - through listening, learning, talking and drawing.Also as imperative, is an acute understanding of a site - we work hard to identify and understand the particular conditions of each and every site, the historical, cultural, topographical, climatic and environmental conditions.With this information, C–Architecture embarks on a creative and collaborative journey with the client, searching, questioning and testing design responses and solutions, resulting in architecture that is uniquely tailored to not only each clients particular brief but the overall context of the site. CAROLYN GUNDY BArch ANZIACarolyn is a Registered Architect having graduated from UNITEC in Auckland in 2000. She was employed by Crosson Clarke Carnachan Architects for 7 years, gaining registration as an Architect in 2003. During this time she gained valuable experience working with both Ken Crosson and Paul Clarke on many exciting residential projects across NZ.Since shifting her focus to family life in 2007, Carolyn established the practice C–Architecture with her first project being her family home at Piha Beach in Auckland. Whilst enjoying her young family, Carolyn has worked on a variety of residential projects ranging from small interior works including kitchens, bathroom and cabinetry design, to alteration and addition projects to large residential homes.Carolyn’s passion for architecture lies in the designing of places within the unique landscape of Coastal New Zealand. Exploring ways in which the many and varied relationships between building and landscape, be it urban, rural or coastal, can enhance and enrich our experience of the everyday, is a continual joy.Equal to that is Carolyn’s drive to create spaces for people that are sustainable, affordable and full of delight. A believer in small can be wonderful too, Carolyn thrives on the challenge of using the constraints of a tricky site or a modest budget to positively inform a clever and creative design solution.
Year Joined
2019
Established presence on ArchiPro.
Projects Listed
3
A portfolio of work to explore.
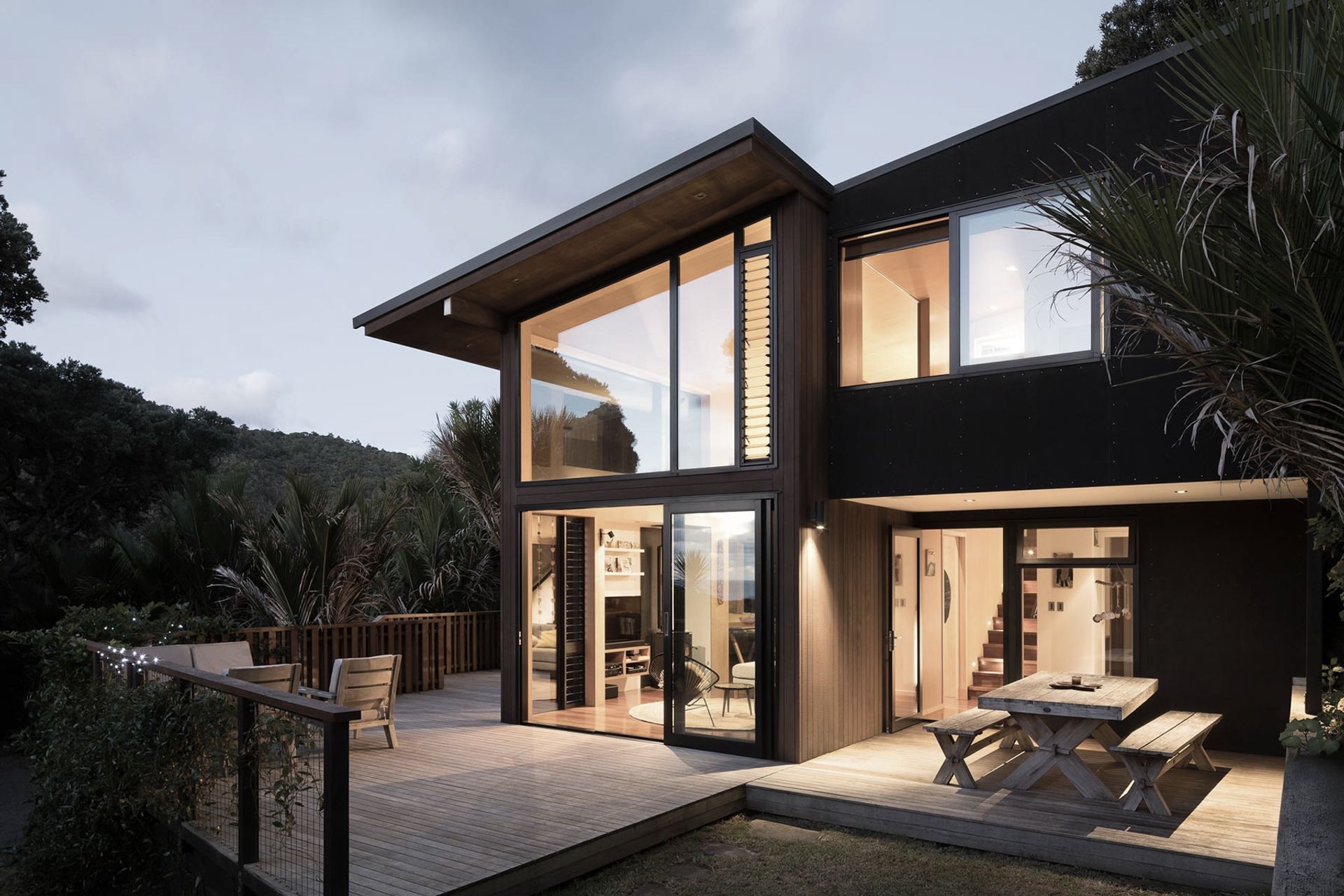
C–Architecture.
Profile
Projects
Contact
Project Portfolio
Other People also viewed
Why ArchiPro?
No more endless searching -
Everything you need, all in one place.Real projects, real experts -
Work with vetted architects, designers, and suppliers.Designed for Australia -
Projects, products, and professionals that meet local standards.From inspiration to reality -
Find your style and connect with the experts behind it.Start your Project
Start you project with a free account to unlock features designed to help you simplify your building project.
Learn MoreBecome a Pro
Showcase your business on ArchiPro and join industry leading brands showcasing their products and expertise.
Learn More