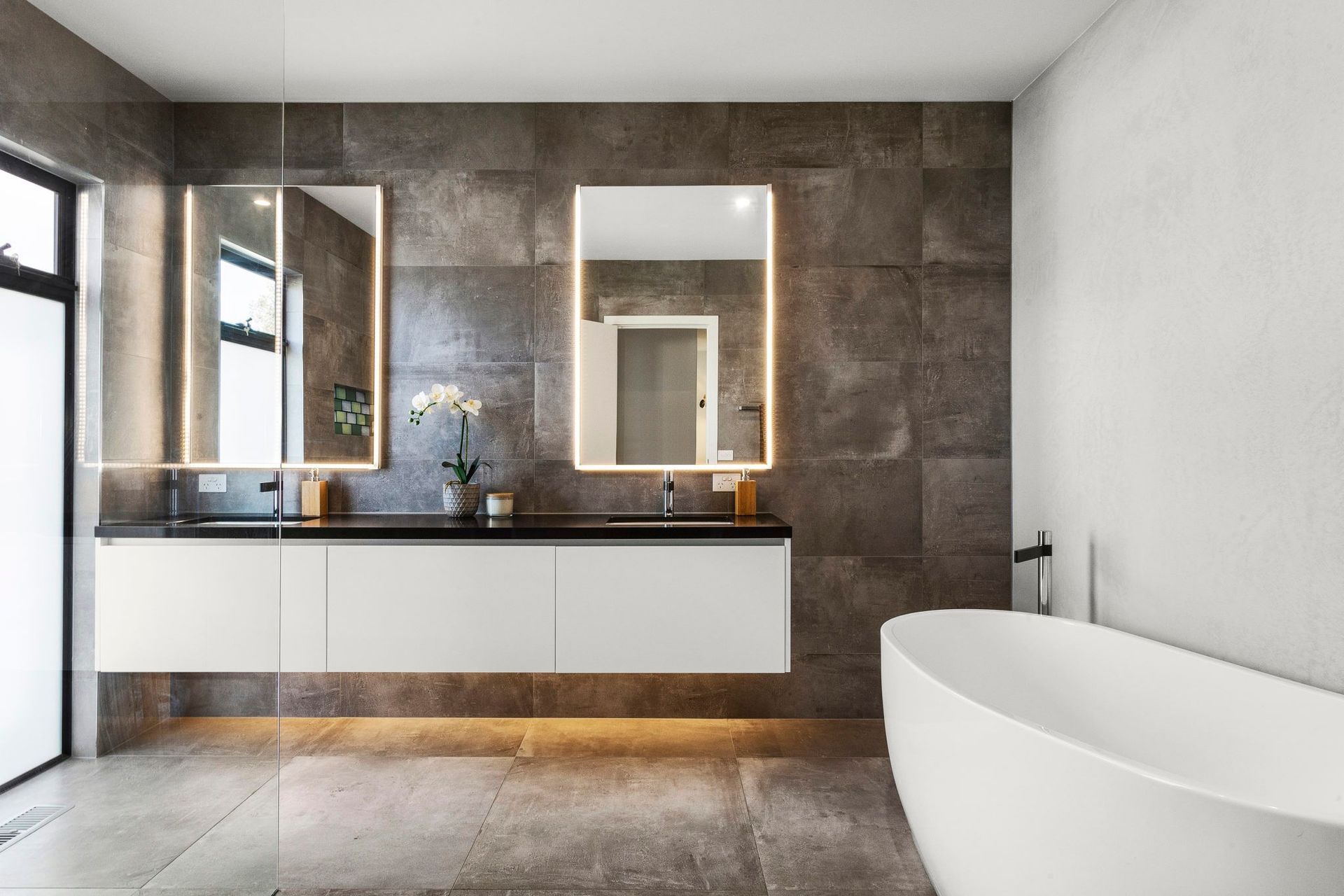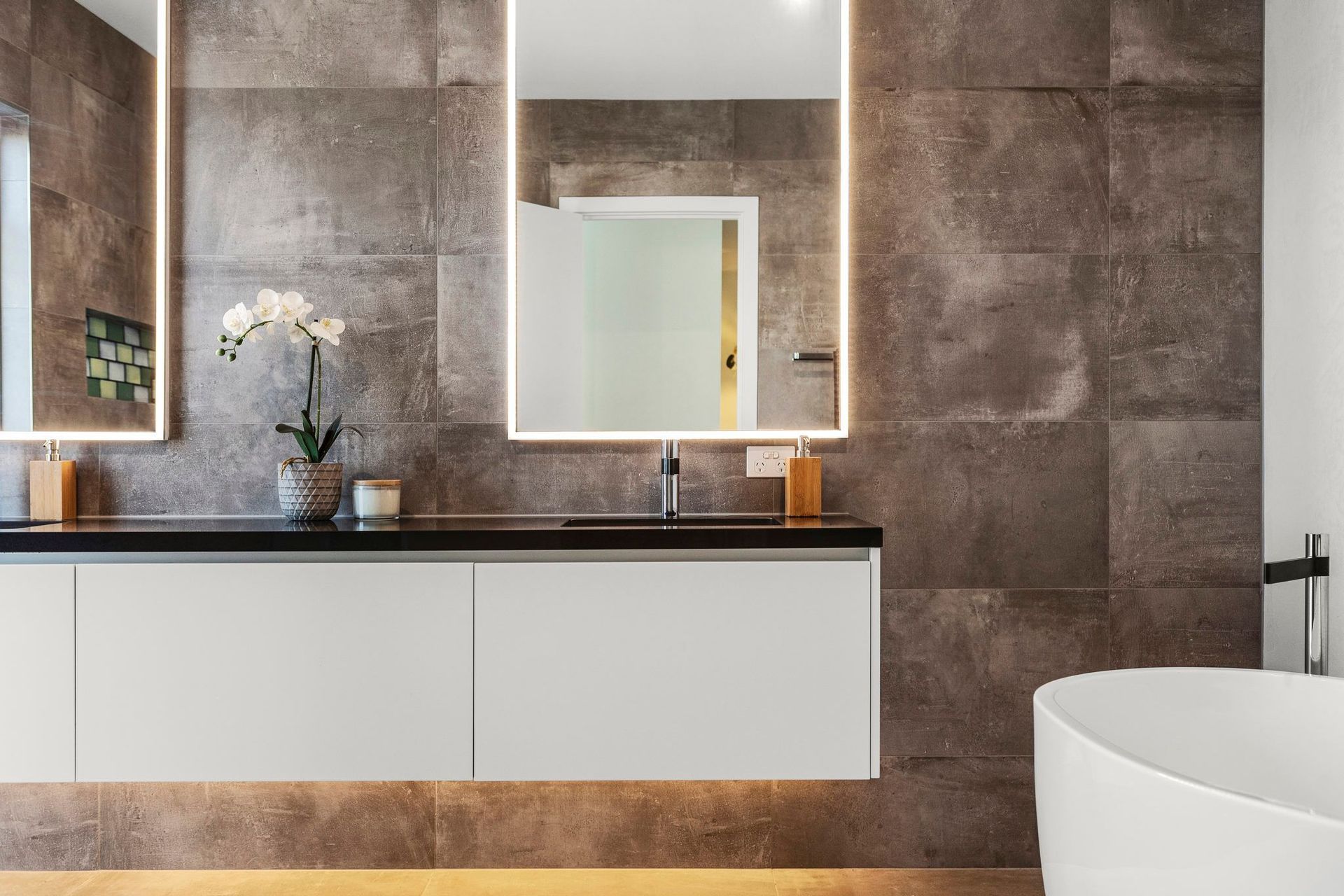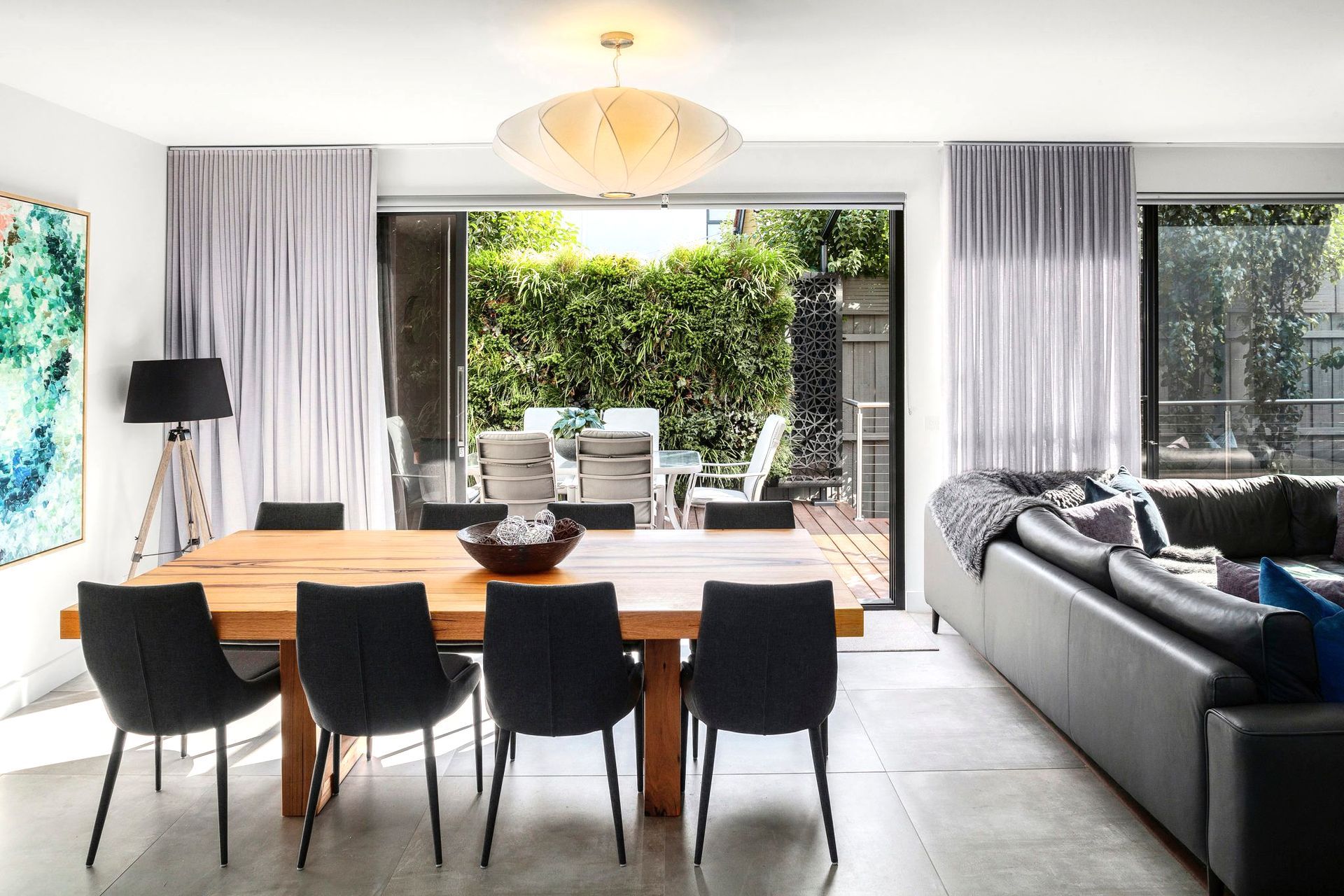About
PINE.
ArchiPro Project Summary - Architect-designed dual occupancy development featuring modern aesthetics, innovative materials, and luxurious amenities, including a lap pool and spa, set against a backdrop of flood overlays and easements.
- Title:
- PINE
- Builder:
- Cellstruct Building Group
- Category:
- Residential/
- New Builds
Project Gallery


















Views and Engagement
Professionals used

Cellstruct Building Group. Inspiration, Design, Luxury - Custom Home Builders At Cellstruct Building Group we are committed to providing bespoke property development and construction services with a personal touch. Putting our clients first, we make the design process a true collaboration, working with you to achieve your vision and bring your dream home to life.
Duplex and Dual Occupancy Builders
At Cellstruct, we are specialist duplex builders. With dual occupancy projects completed across Melbourne’s Bayside area, we have the experience and expertise to deliver dual living solutions tailored to your lifestyle or investment goals. We can take care of the feasibility and approvals, design, project management, subdivision and permitting, and construction for all types of multi-residential developments.
Luxury and Custom Home Builders
As experienced luxury and custom home builders and townhouse builders, we understand that every project is unique. We take the time to get to know our clients in order to understand their lifestyles and what they want from their homes. We foster a collaborative design process that ensures your home or project is a true architectural representation of your vision.
At Cellstruct, we have completed luxury and custom home projects across Melbourne’s Bayside area including Brighton East, Parkdale, Kingston and surrounding suburbs.
Year Joined
2022
Established presence on ArchiPro.
Projects Listed
9
A portfolio of work to explore.

Cellstruct Building Group.
Profile
Projects
Contact
Other People also viewed
Why ArchiPro?
No more endless searching -
Everything you need, all in one place.Real projects, real experts -
Work with vetted architects, designers, and suppliers.Designed for Australia -
Projects, products, and professionals that meet local standards.From inspiration to reality -
Find your style and connect with the experts behind it.Start your Project
Start you project with a free account to unlock features designed to help you simplify your building project.
Learn MoreBecome a Pro
Showcase your business on ArchiPro and join industry leading brands showcasing their products and expertise.
Learn More
















