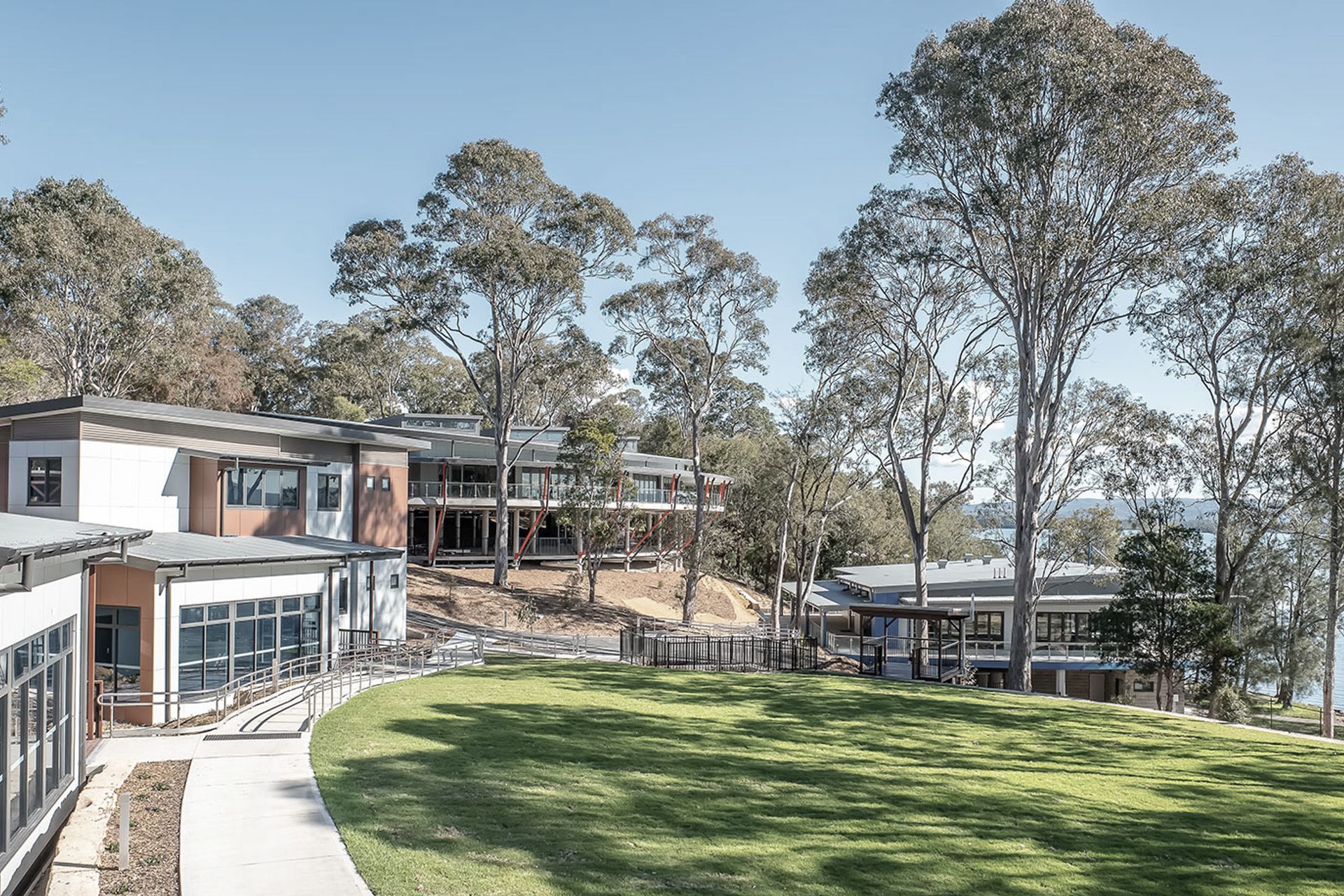About
Pinnacle Residential.
ArchiPro Project Summary - Multi-level residential development featuring 131 apartments, vibrant outdoor living spaces, and a central landscaped common area, complemented by public domain improvements on Karalta Road, Erina, NSW.
- Title:
- Pinnacle Residential
- Landscape Architect:
- Xeriscapes
- Category:
- Residential/
- New Builds
Project Gallery



Views and Engagement
Professionals used

Xeriscapes. Xeriscapes is a Landscape Architecture practice with an emphasis on resilient Australian landscapes, we design across a range of scales where innovation and sustainability are our primary focus.
Year Joined
2022
Established presence on ArchiPro.
Projects Listed
12
A portfolio of work to explore.

Xeriscapes.
Profile
Projects
Contact
Project Portfolio
Other People also viewed
Why ArchiPro?
No more endless searching -
Everything you need, all in one place.Real projects, real experts -
Work with vetted architects, designers, and suppliers.Designed for Australia -
Projects, products, and professionals that meet local standards.From inspiration to reality -
Find your style and connect with the experts behind it.Start your Project
Start you project with a free account to unlock features designed to help you simplify your building project.
Learn MoreBecome a Pro
Showcase your business on ArchiPro and join industry leading brands showcasing their products and expertise.
Learn More
















