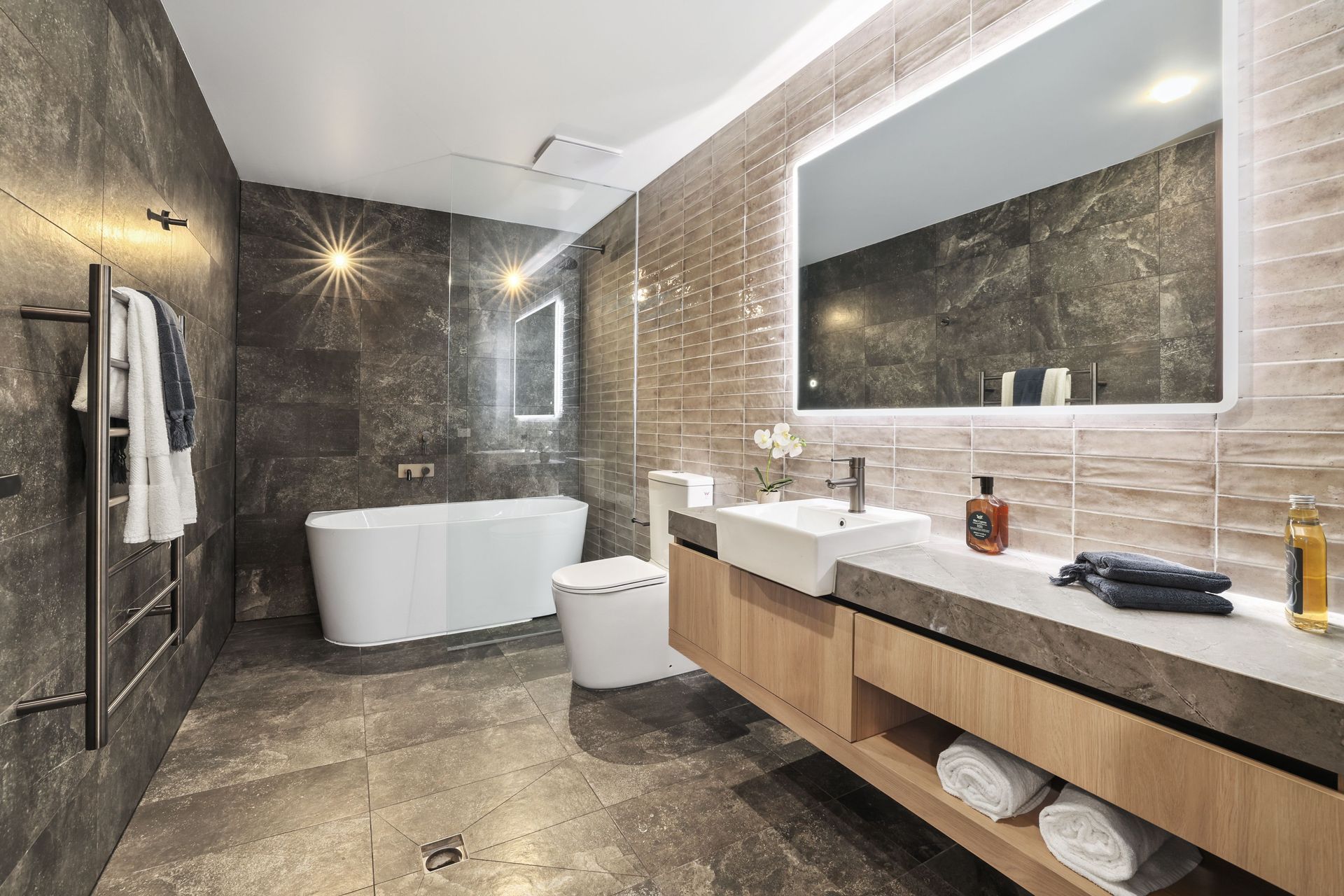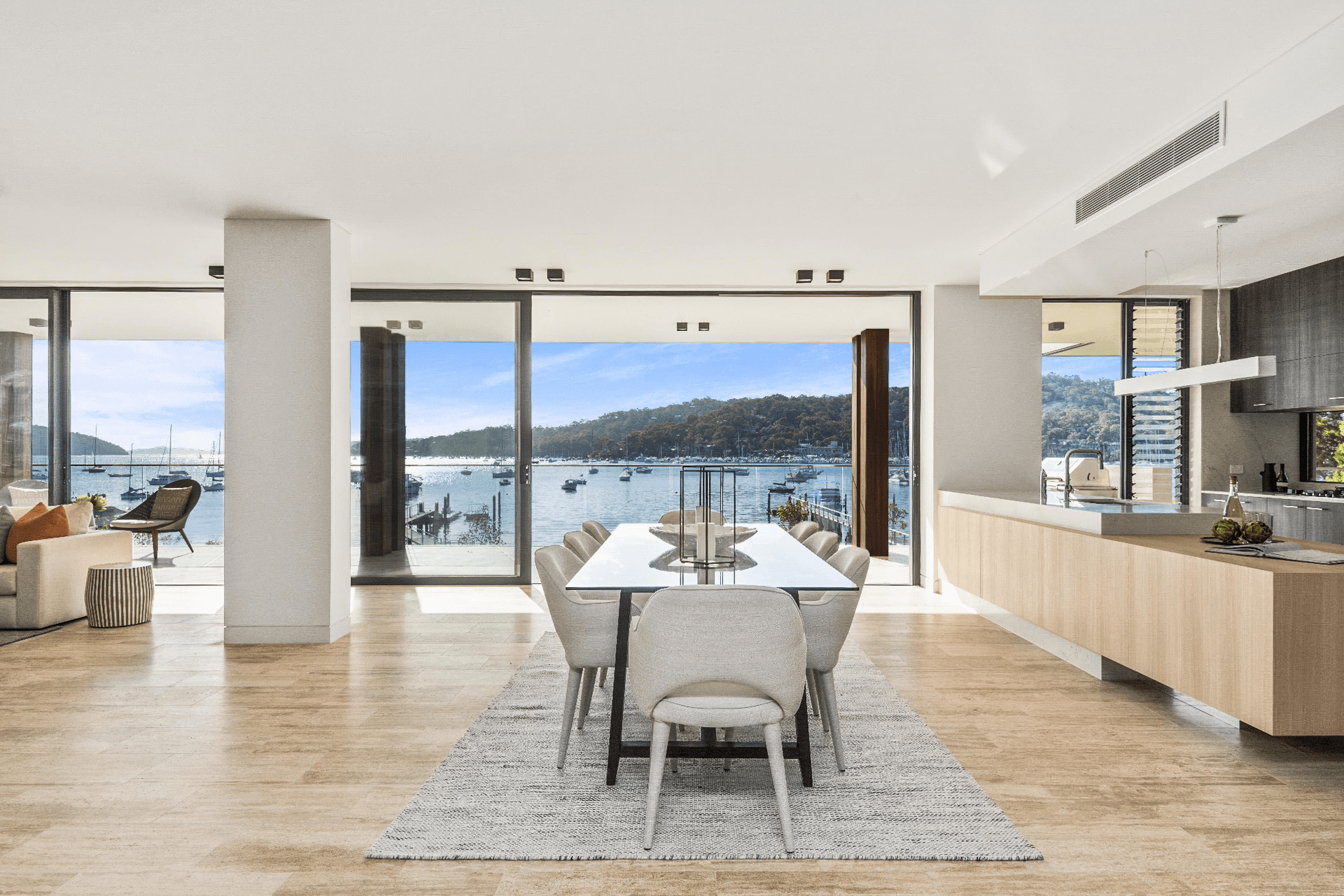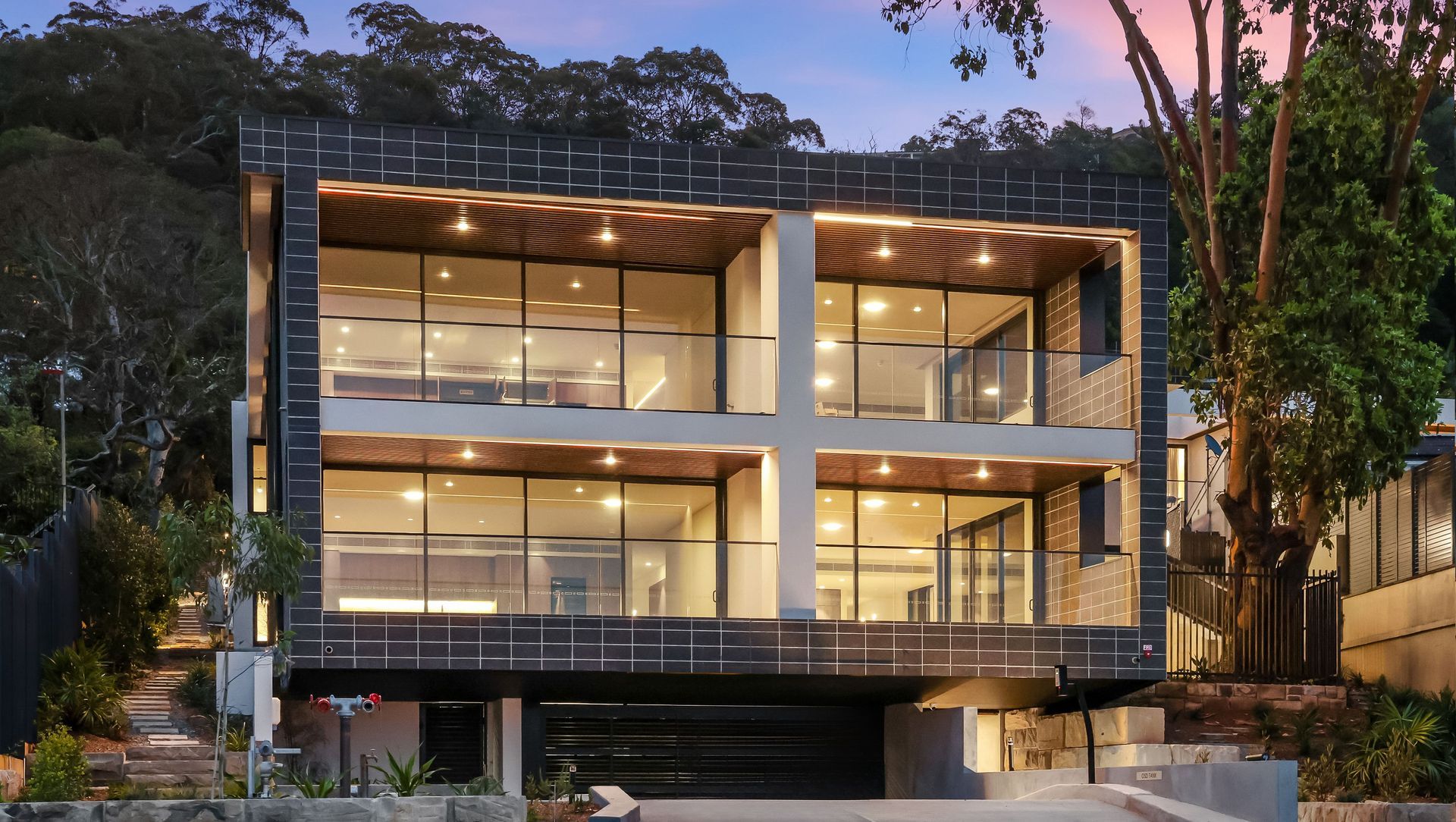About
Omaroo Pittwater Homes.
ArchiPro Project Summary - Omaroo Pittwater Development: A biophilic residential project featuring 10 unique apartments and townhouses, harmoniously integrated with nature, promoting well-being through natural forms, abundant daylight, and a strong connection to the local ecology.
- Title:
- Omaroo Pittwater Development
- Architect:
- Framed Future
- Category:
- Residential/
- New Builds
- Photographers:
- Framed Future
Project Gallery




















Views and Engagement
Professionals used

Framed Future. Framed Future provides professional architectural services to individuals, developers and businesses alike. We create pragmatic design solutions that are aesthetically-pleasing,functional and stand the test of time. We believe in delivering innovative, sustainable and compelling designs that shape the future. From residential to commercial, we focus on creating spaces that inspire and reflect our client’s vision. Whether it’s a new construction, renovation or retro-fitting, we create contextual designs that project rationalism and natural sensibilities.
As an organisation, we are committed to following through on our social responsibility. We advocate for gender equality in the architecture industry and seek to instil design awareness in the community through the quality of our work. We believe in creating spaces that positively impact society, that connect people and planet through sustainable solutions, and inspire community joy in the built environment.
Who We Are
Framed Future are a team of accomplished architects providing professional services to individuals, developers and businesses alike.
We deliver innovative, sustainable and compelling designs that shape the future. Our expertise spans residential and commercial spaces, and architectural interiors that impress and influence the future of design.
Framed Future is forward-thinking and forward-moving. Working with us puts you in the hands of an experienced and trustworthy design team.
Our Ethos
Framed Future create a story of design that innovates with the client’s aspirations and vision at heart. It’s a conversation that leads to framing a space that feels present and embraces the future. Our story is one design excellence underpinned by integrity, accountability, sustainability and social responsibility. We are guided by this in our creativity and collaboration.
Our builds and interiors are only ever completed with quality materials and construction that aligns with the vision of our client and maximises the project budget. We achieve this through a process of inclusive and robust collaboration with project stakeholders. We embrace the opportunity to instil and evolve design awareness in the community, by delivering superior consistency in our finished product.
Year Joined
2024
Established presence on ArchiPro.
Projects Listed
1
A portfolio of work to explore.

Framed Future.
Profile
Projects
Contact
Project Portfolio
Other People also viewed
Why ArchiPro?
No more endless searching -
Everything you need, all in one place.Real projects, real experts -
Work with vetted architects, designers, and suppliers.Designed for Australia -
Projects, products, and professionals that meet local standards.From inspiration to reality -
Find your style and connect with the experts behind it.Start your Project
Start you project with a free account to unlock features designed to help you simplify your building project.
Learn MoreBecome a Pro
Showcase your business on ArchiPro and join industry leading brands showcasing their products and expertise.
Learn More








