About
Point Chevalier.
ArchiPro Project Summary - Thoughtfully designed extension and renovation of a 1980’s cottage, creating a warm family home with functional spaces, ample storage, and a beloved dining nook, all while adhering to tight planning restrictions.
- Title:
- Point Chevalier
- Architect:
- Elbow Architects
- Category:
- Residential/
- Renovations and Extensions
Project Gallery
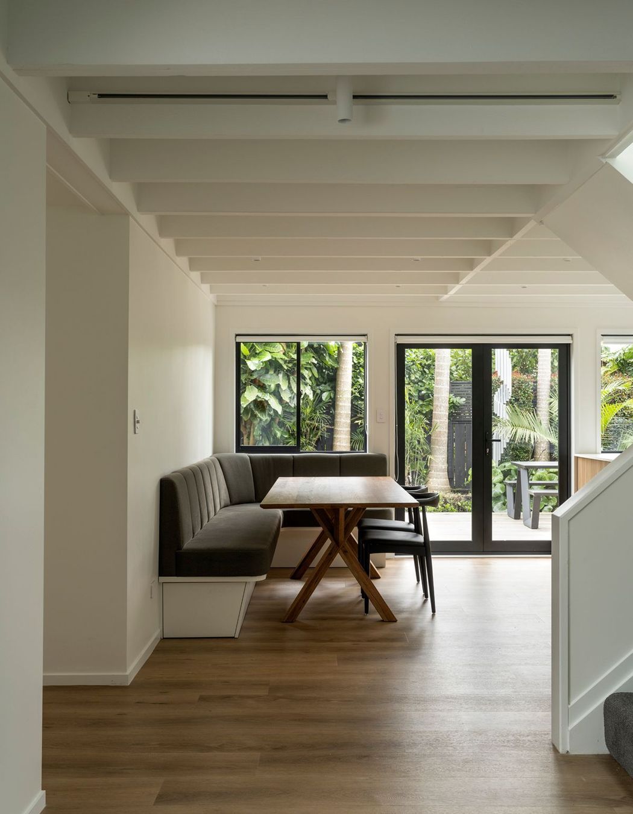
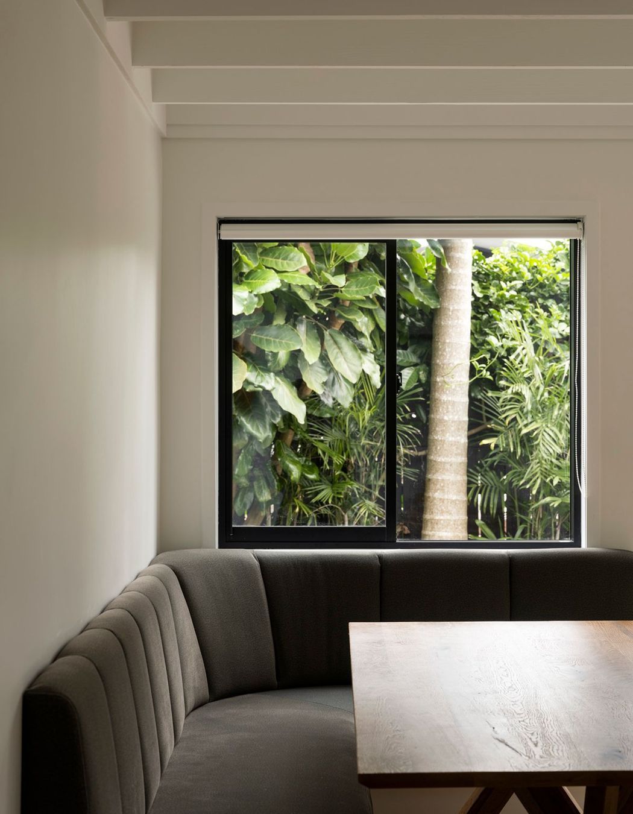
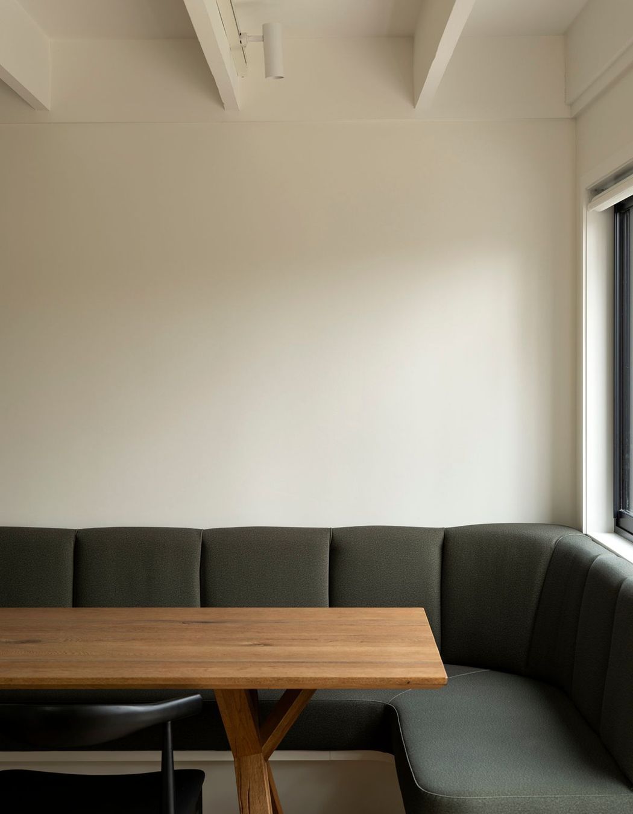
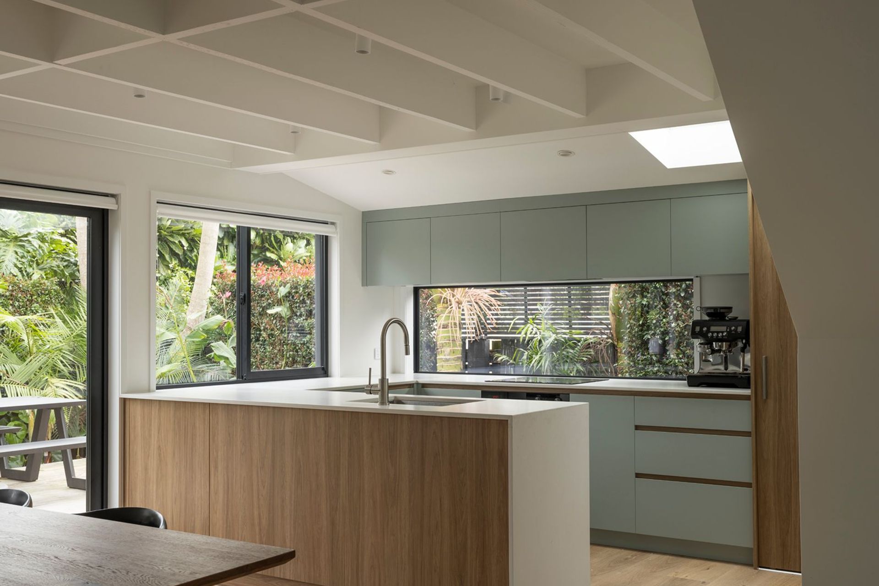
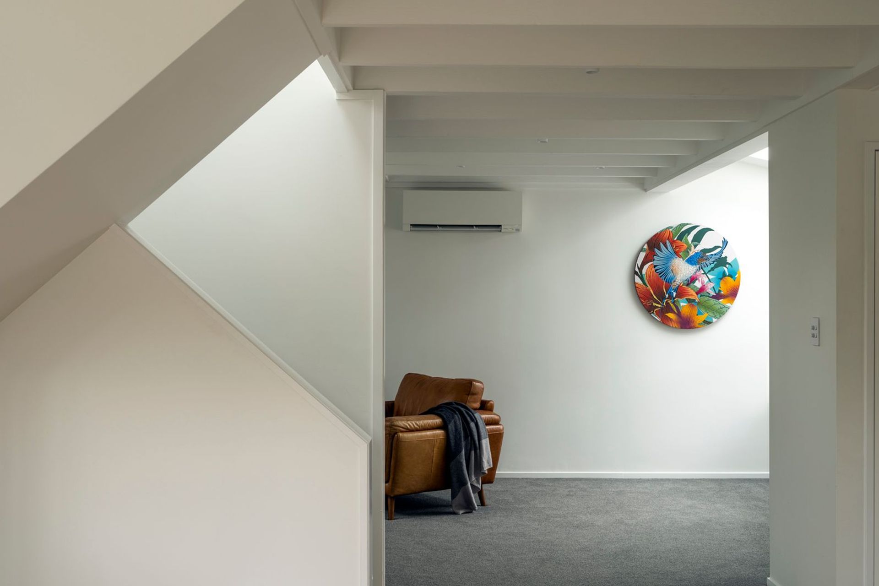

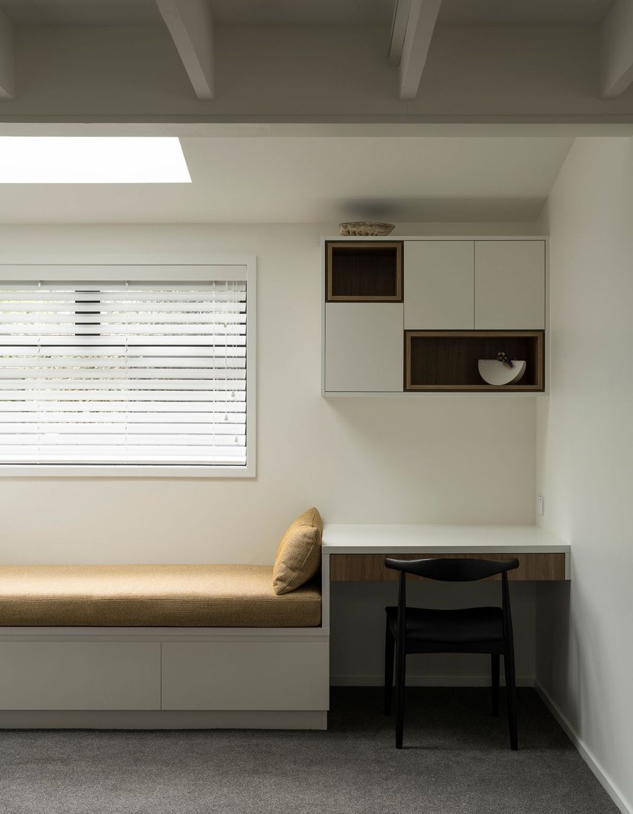


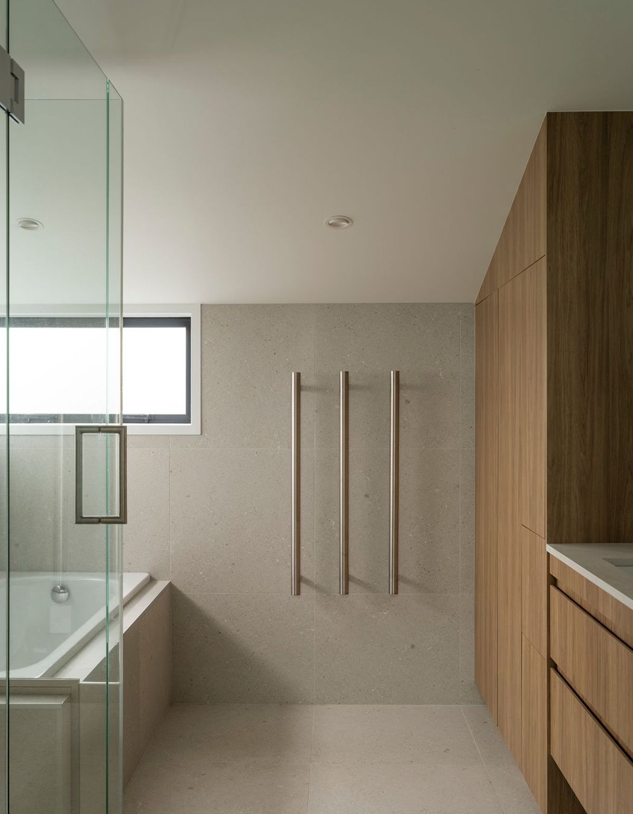

Views and Engagement
Professionals used

Elbow Architects. Elbow Architects design homes that respond to the environment and reflect how you want to live.
We pride ourselves on creating spaces that not only reflect the use of that space, but how that space occupies the natural landscape. Our designs are unique, adaptable, and above all, functional.
We focus on understanding your needs, all aspects of the site and the surrounding environment. We take into consideration how you want to live, your budget and pull this all together to create thoughtful and captivating architectural homes.
We like to take on interesting and challenging projects and always welcome a conversation to kick around an inspirational idea you might have.
We work throughout New Zealand, with a focus on Auckland, Christchurch, and Central Otago.
The principal architect, Julia Mercer, has broad experience in New Zealand and Canada. She is highly skilled in design and project management, taking you on a seamless journey from concept design through to your completed build. We aim to make the process of designing and building an exciting and enjoyable experience for our clients.
What you can expect
Great communication and an enjoyable design experience.
A home that includes all the latest sustainability and energy efficiency considerations.
A home that integrates with the site and surrounding environment.
A functional home that reflects how you want to live.
Year Joined
2022
Established presence on ArchiPro.
Projects Listed
11
A portfolio of work to explore.
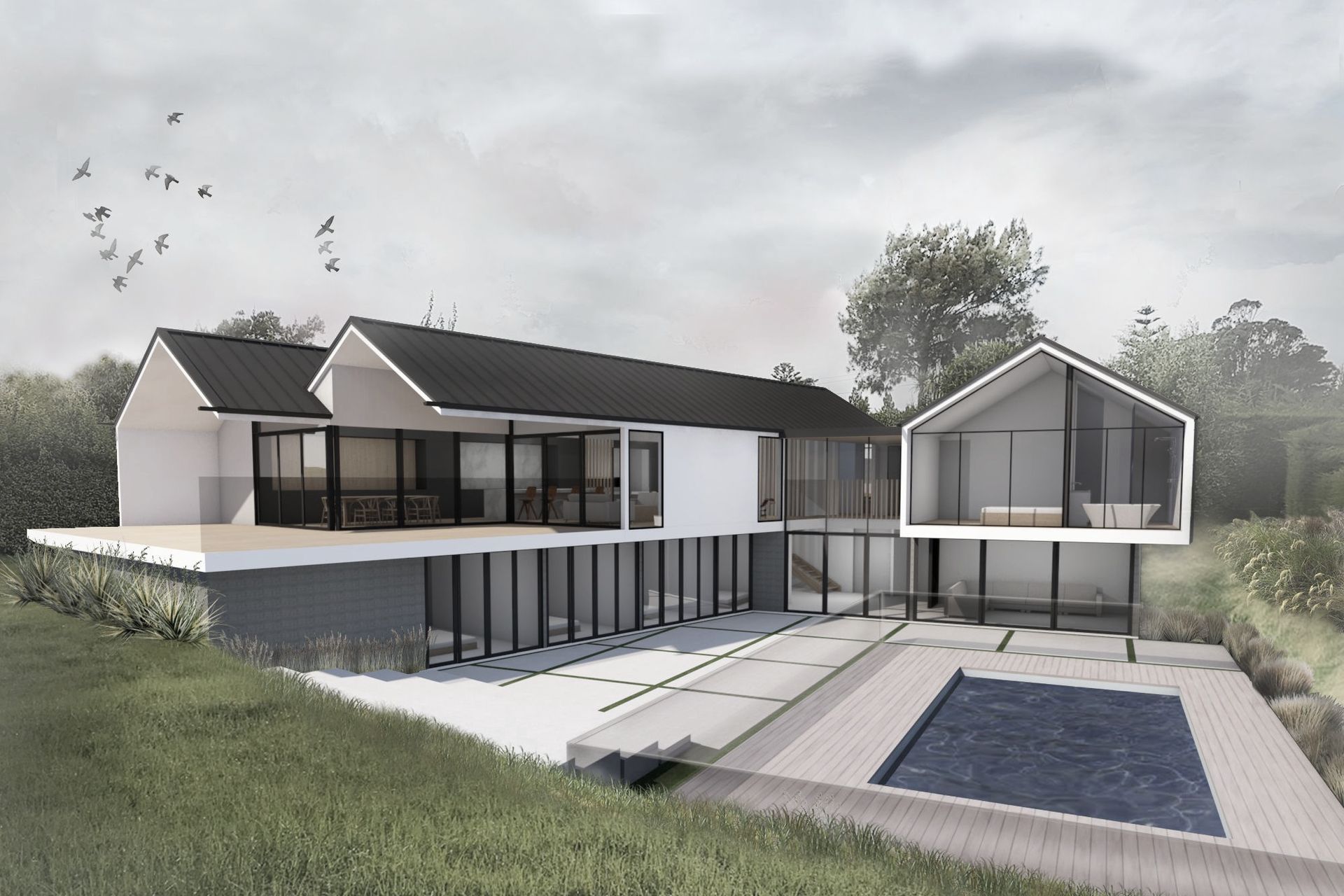
Elbow Architects.
Profile
Projects
Contact
Other People also viewed
Why ArchiPro?
No more endless searching -
Everything you need, all in one place.Real projects, real experts -
Work with vetted architects, designers, and suppliers.Designed for Australia -
Projects, products, and professionals that meet local standards.From inspiration to reality -
Find your style and connect with the experts behind it.Start your Project
Start you project with a free account to unlock features designed to help you simplify your building project.
Learn MoreBecome a Pro
Showcase your business on ArchiPro and join industry leading brands showcasing their products and expertise.
Learn More
















