About
Prebbleton.
- Title:
- Prebbleton
- Builder:
- Radius Building Ltd
- Category:
- Residential/
- New Builds
- Region:
- Canterbury, NZ
- Completed:
- 2022
- Price range:
- $1m - $2m
- Building style:
- Classic
- Photographers:
- Andrew O'Sullivan
Project Gallery

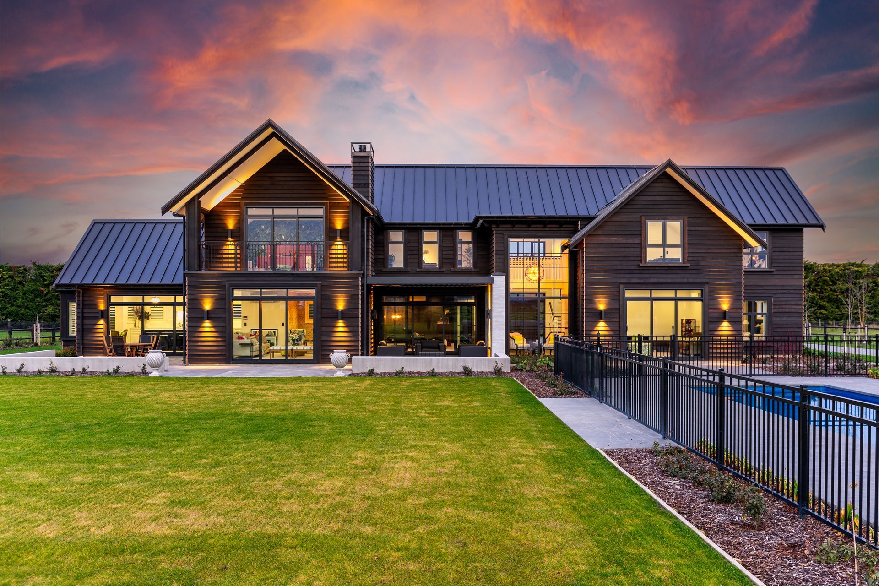

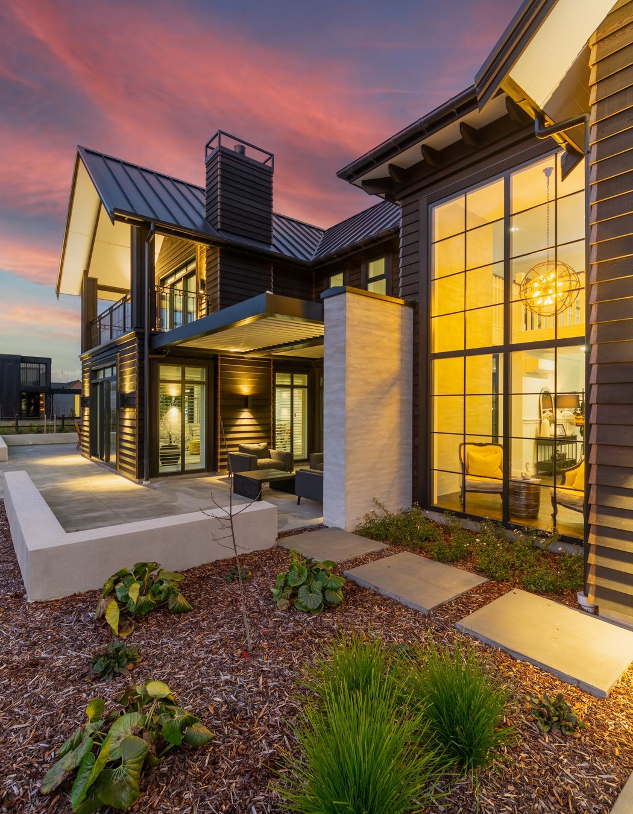

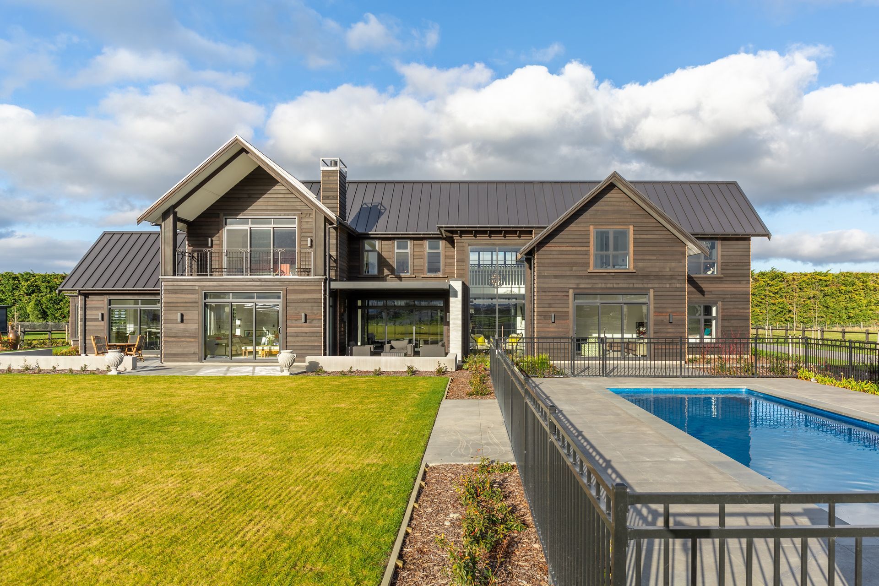



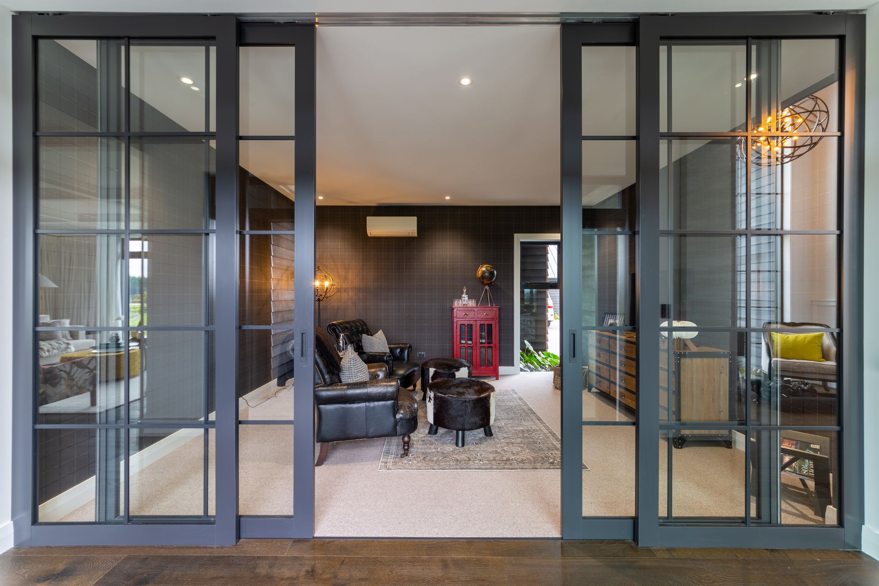



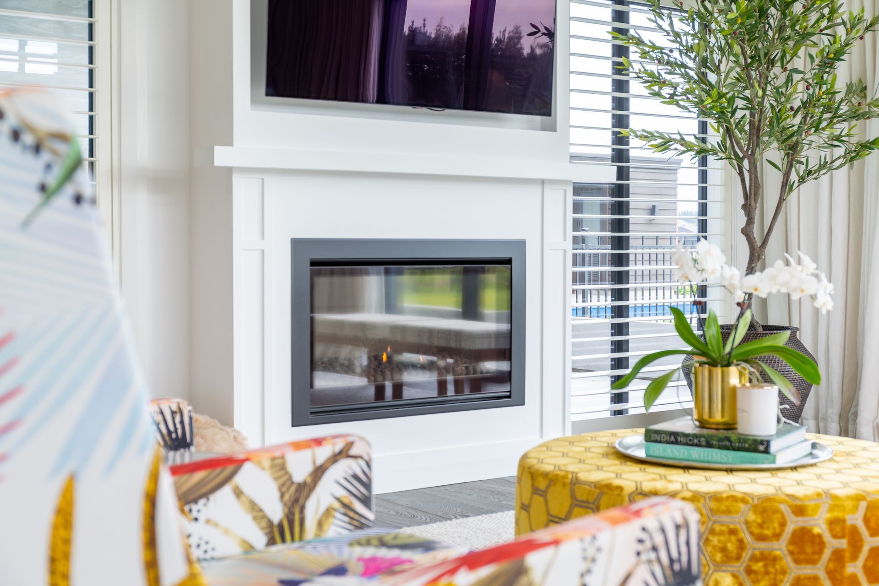
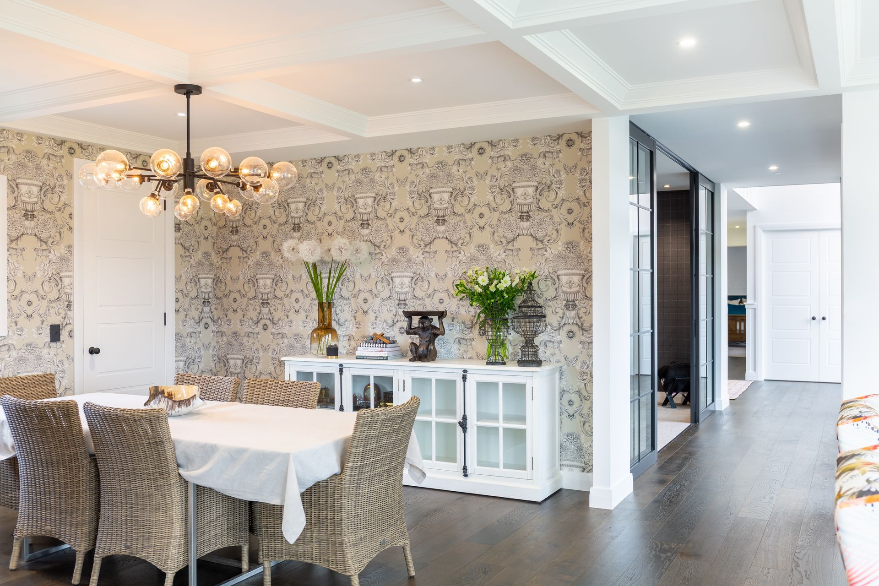





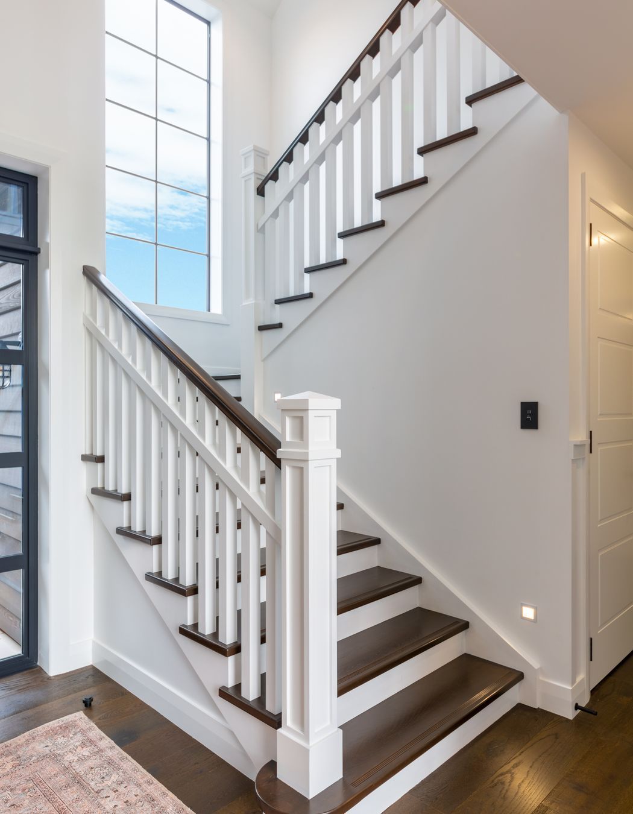

Views and Engagement
Products used
Professionals used

Radius Building Ltd. Radius Building Ltd, established in 2006, is a family-owned Architectural Building company based in Christchurch. Specialising in new builds and alterations, we are dedicated to creating unique homes that reflect our passion for building. Our mission goes beyond constructing stunning homes – we aim to deliver a seamless building journey and service that exceeds expectations.
With bespoke systems to manage decision-making, product selection, budgeting, and scheduling, we collaborate closely with you and your Architect to bring your vision to life. Whether it’s a new build, alteration or renovation, we understand the significance of creating a home and are committed to delivering an experience that is as rewarding as the outcome. Through meticulous planning, a highly skilled and qualified team and genuine client focus, our goal is for you to not only cherish your home—but also the memories of the journey that brought it to life.
Founded
2006
Established presence in the industry.
Projects Listed
13
A portfolio of work to explore.
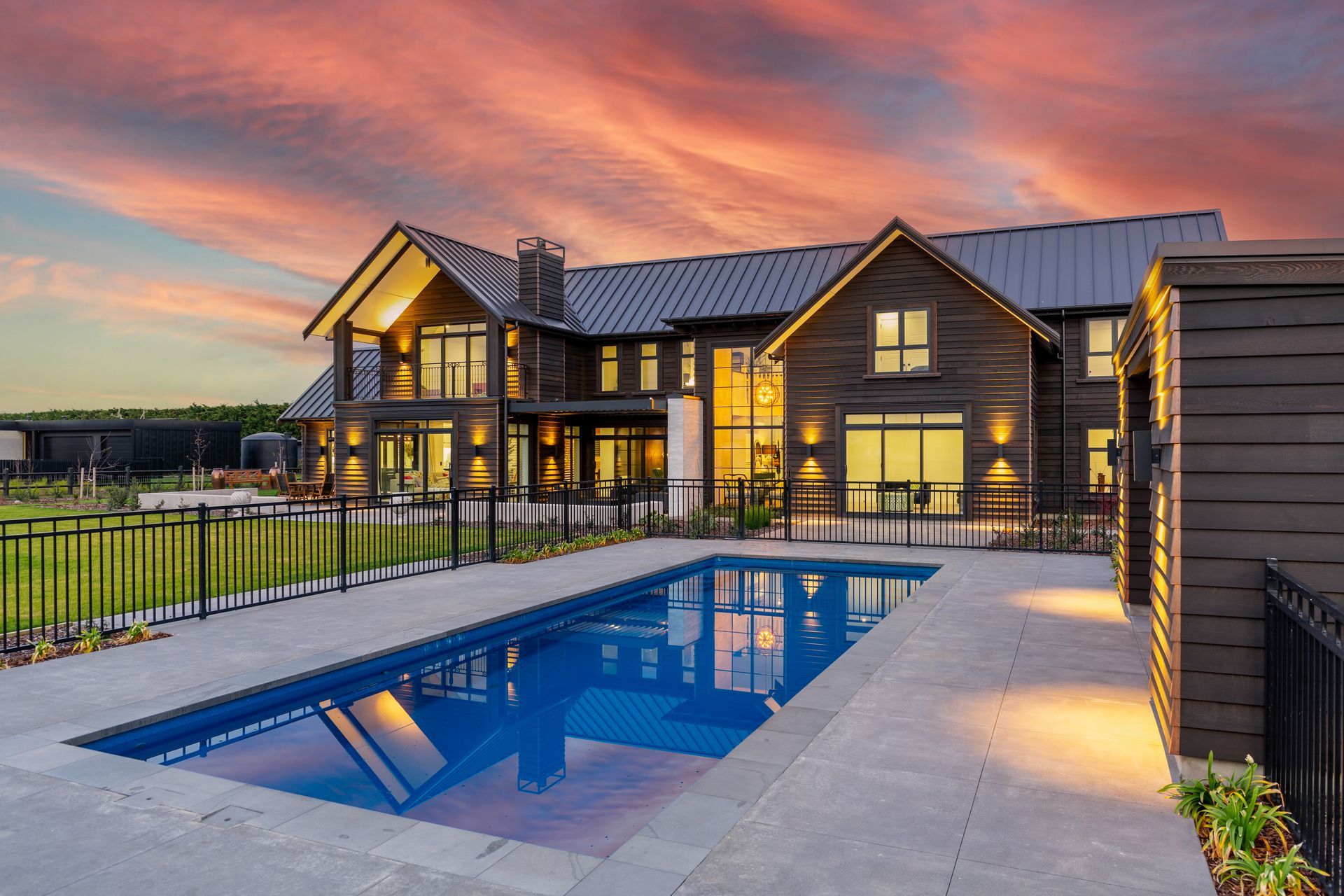
Radius Building Ltd.
Profile
Projects
Contact
Project Portfolio
Other People also viewed
Why ArchiPro?
No more endless searching -
Everything you need, all in one place.Real projects, real experts -
Work with vetted architects, designers, and suppliers.Designed for Australia -
Projects, products, and professionals that meet local standards.From inspiration to reality -
Find your style and connect with the experts behind it.Start your Project
Start you project with a free account to unlock features designed to help you simplify your building project.
Learn MoreBecome a Pro
Showcase your business on ArchiPro and join industry leading brands showcasing their products and expertise.
Learn More






















