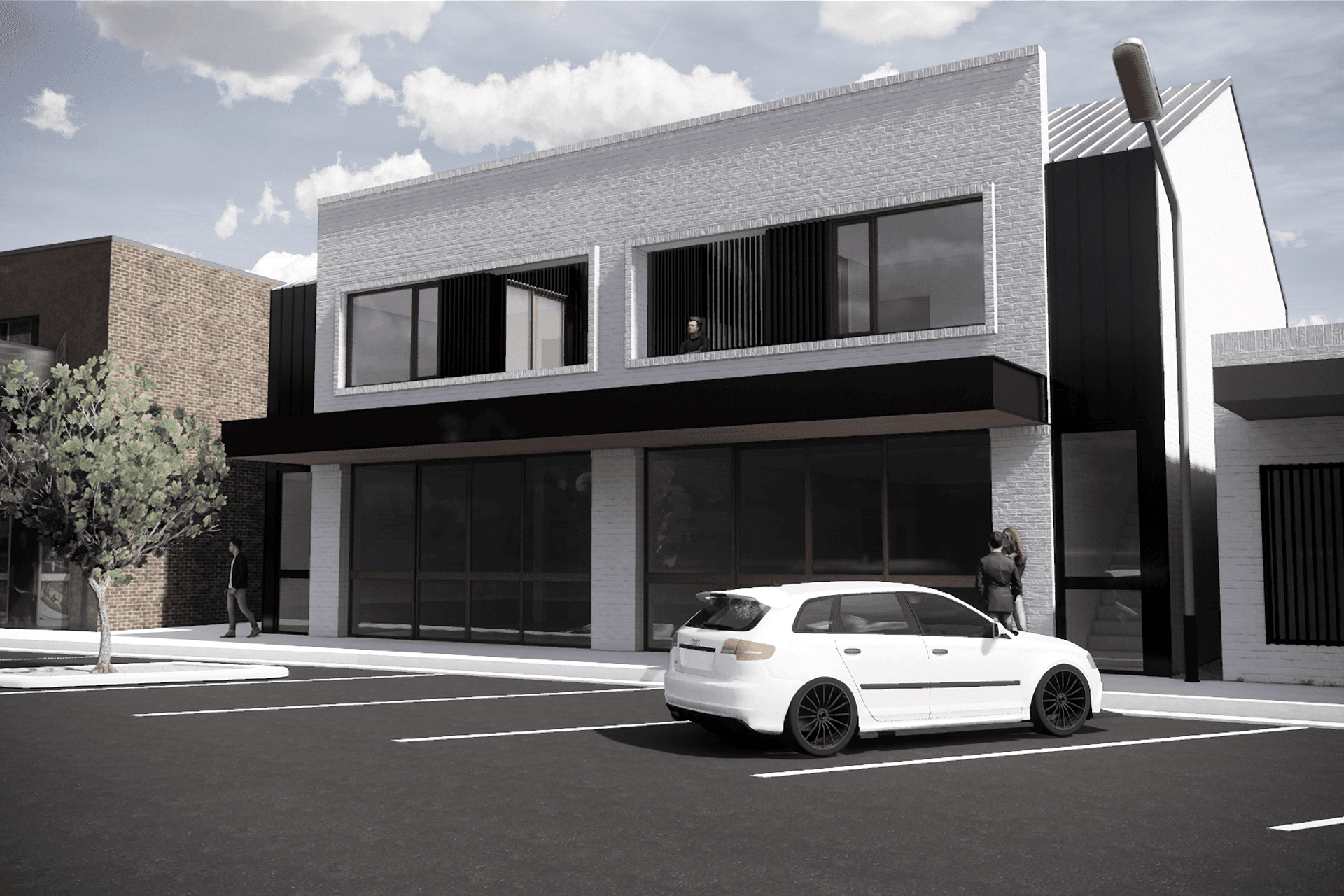About
Pretoria.
ArchiPro Project Summary - A contemporary dwelling harmoniously blending federation-style elements with mid-century design, featuring a double-height living area and a tranquil pool deck, all within a heritage conservation area.
- Title:
- Pretoria
- Architect:
- Alvaro Architects
- Category:
- Residential/
- Renovations and Extensions
- Price range:
- $0.5m - $1m
- Building style:
- Contemporary
- Photographers:
- Alvaro Architects
Project Gallery







Views and Engagement

Alvaro Architects. At Alvaro Architects, we are committed to creating living spaces that prioritise the health and well-being of their occupants. Our Healthy Homes design approach incorporates the key principles to ensure a comfortable and sustainable interior environment.
Our architectural design services are dedicated to creating healthy and sustainable buildings that surpass both client expectations and the Building Standards that control the Sustainability of a building. From initial concept to final construction documentation, our team of skilled architects combines creativity, expertise, and meticulous attention to detail. We are committed to delivering aesthetically pleasing and timeless designs that prioritise the well-being of occupants and align with our clients’ vision and aspirations.
Our architectural design projects span a range of sectors, ranging from Residential to Commercial to Industrial to Public Buildings, both locally and internationally. Our services also include Passive House, Sustainable Design, Alterations, Additions, Construction Projects
Founded
2015
Established presence in the industry.
Projects Listed
9
A portfolio of work to explore.

Alvaro Architects.
Profile
Projects
Contact
Other People also viewed
Why ArchiPro?
No more endless searching -
Everything you need, all in one place.Real projects, real experts -
Work with vetted architects, designers, and suppliers.Designed for Australia -
Projects, products, and professionals that meet local standards.From inspiration to reality -
Find your style and connect with the experts behind it.Start your Project
Start you project with a free account to unlock features designed to help you simplify your building project.
Learn MoreBecome a Pro
Showcase your business on ArchiPro and join industry leading brands showcasing their products and expertise.
Learn More
















