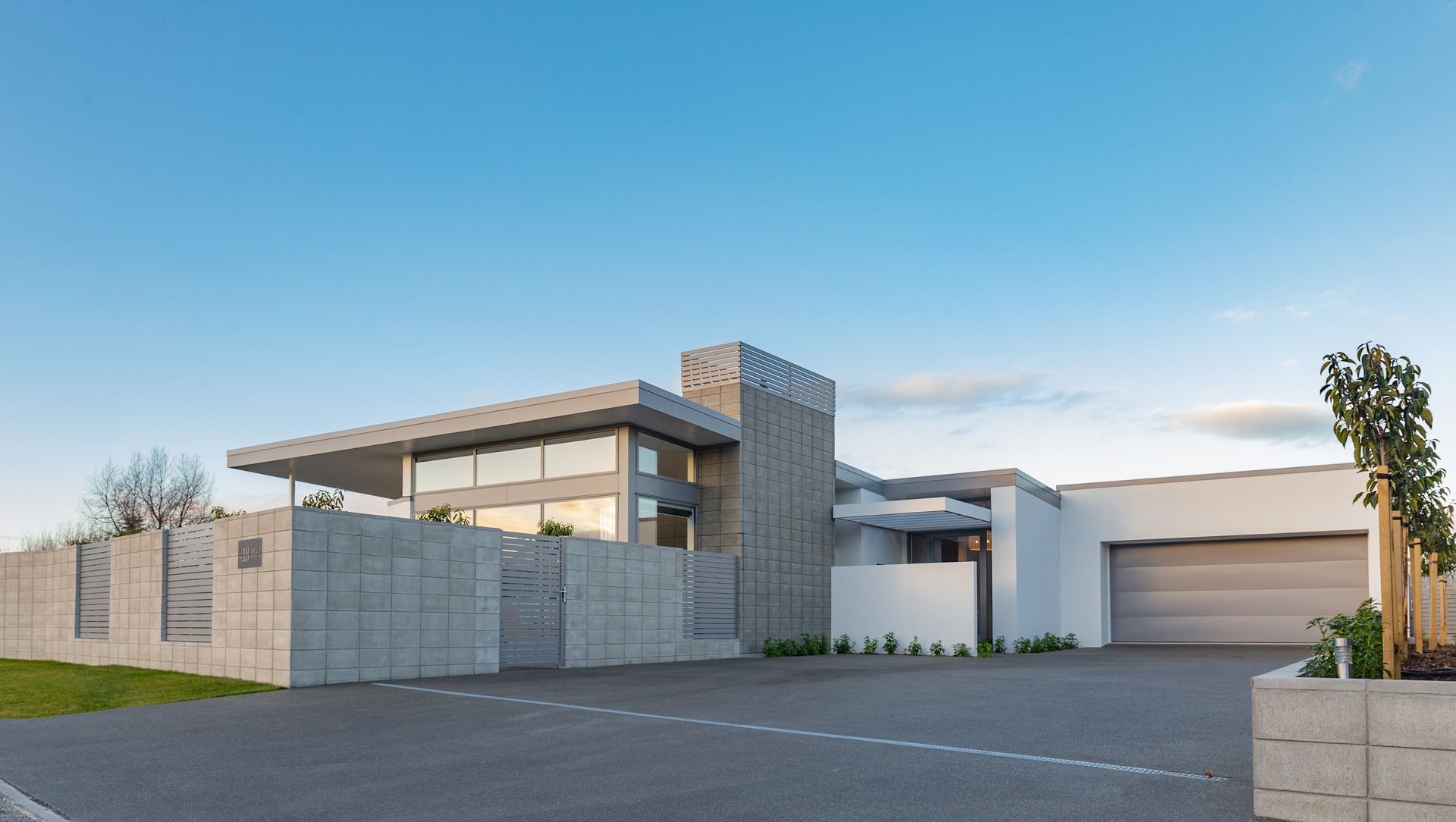About
Private Hideaway.
ArchiPro Project Summary - A compact, low-maintenance family home featuring formal and informal living spaces, abundant natural light, and a striking exterior of honed stack bonded concrete block and Rockcote plaster.
- Title:
- Private Hideaway
- Construction:
- Shore Construction
- Category:
- Residential/
- New Builds
Project Gallery
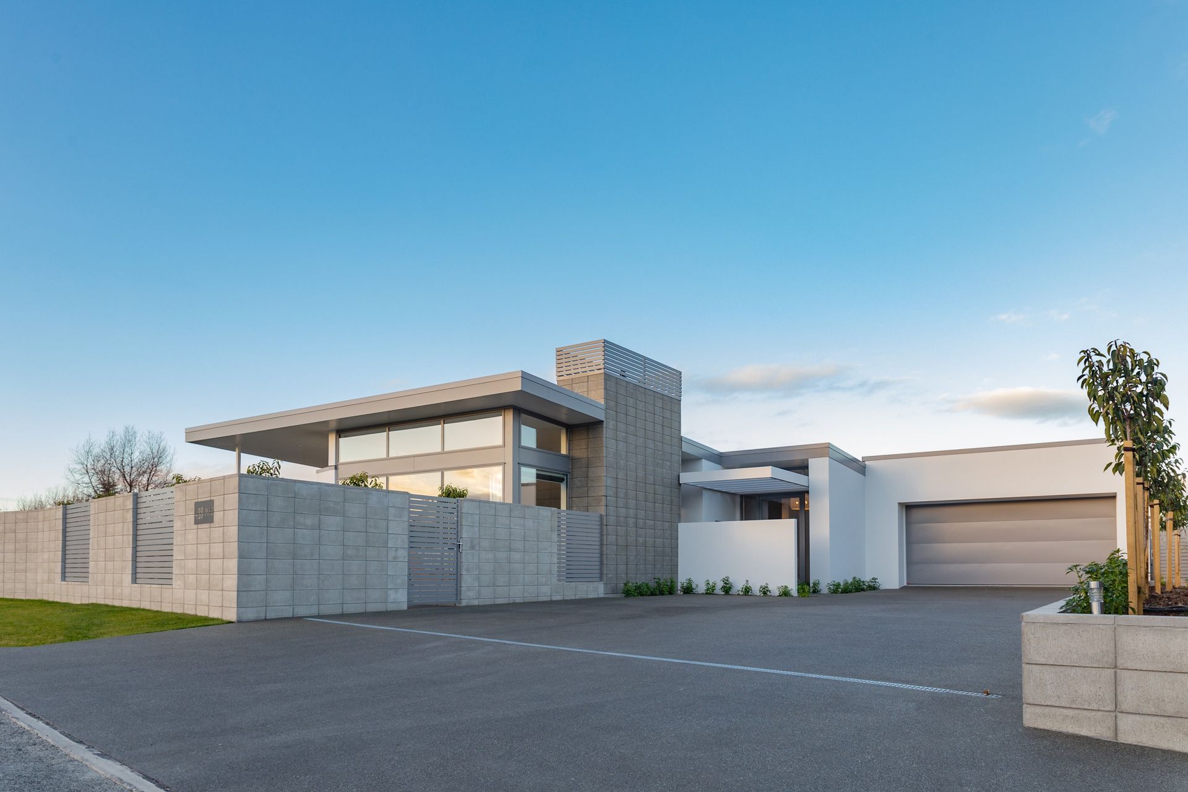


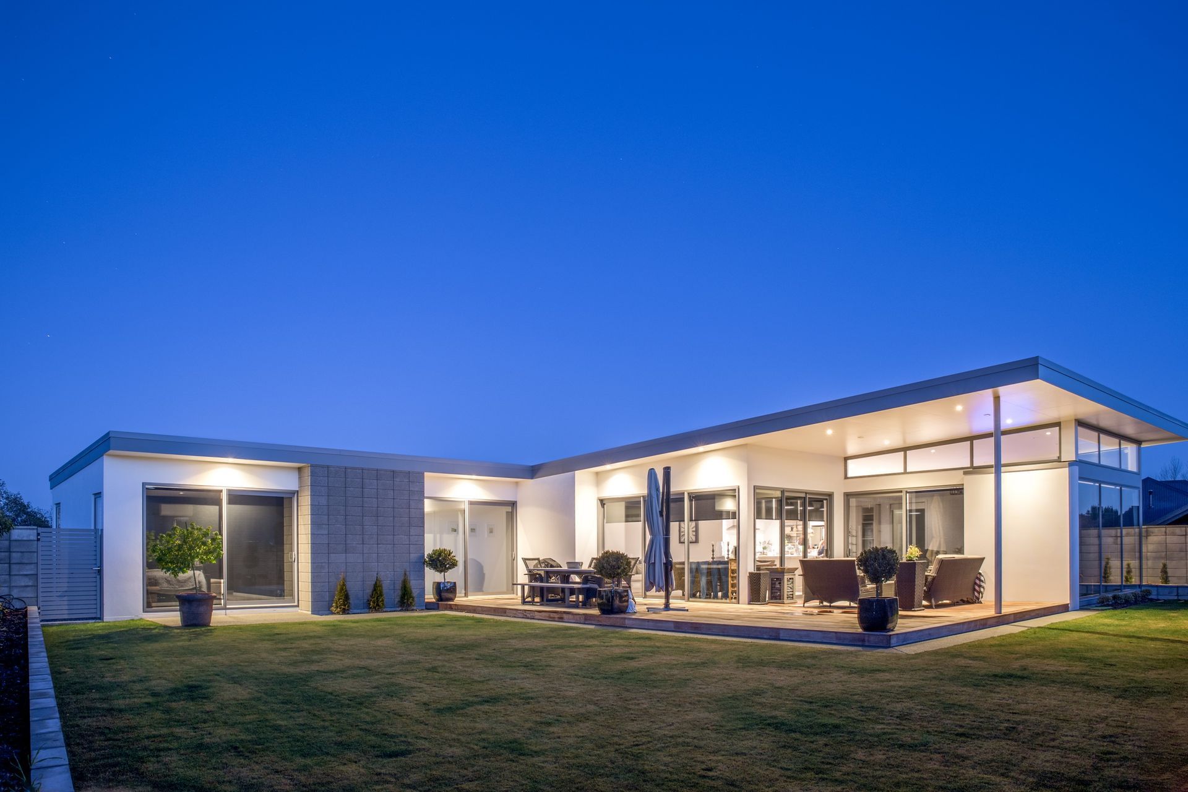
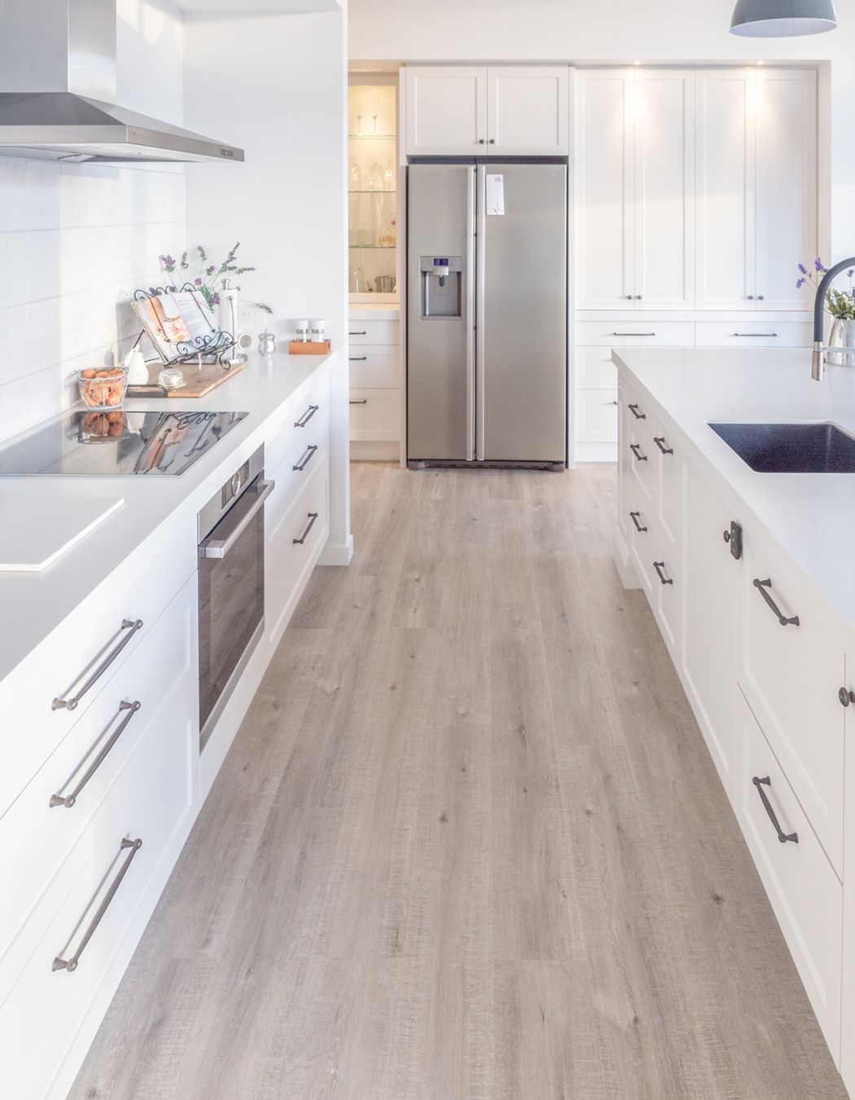

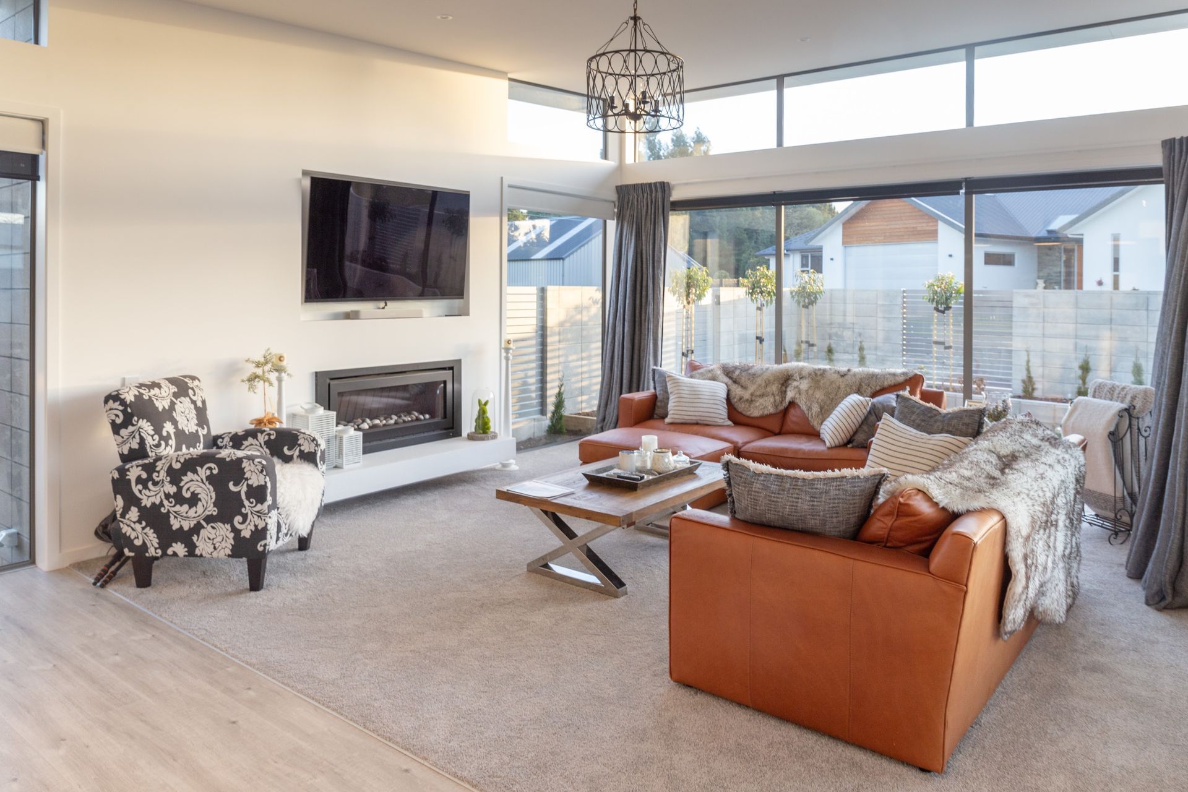
Views and Engagement
Professionals used

Shore Construction. For us, reputation is everything. We never compromise on quality, and our values all centre around trust and open communication, superior workmanship, and a commitment to quality.
We're not a volume builder, rather a relationship builder; we make the process easy and always stand by our workmanship. This, combined with our proven track record as a valued construction partner, has seen the completion of hundreds of quality residential homes across Canterbury, Central Otago, and the Mackenzie district, with many of our clients turning to us time and time again.
From initial feasibility, planning, design, and consenting, through to project management, construction and completion, we are an experienced team you can trust, handling the entire build process so you can build with confidence.
Year Joined
2020
Established presence on ArchiPro.
Projects Listed
18
A portfolio of work to explore.

Shore Construction.
Profile
Projects
Contact
Project Portfolio
Other People also viewed
Why ArchiPro?
No more endless searching -
Everything you need, all in one place.Real projects, real experts -
Work with vetted architects, designers, and suppliers.Designed for Australia -
Projects, products, and professionals that meet local standards.From inspiration to reality -
Find your style and connect with the experts behind it.Start your Project
Start you project with a free account to unlock features designed to help you simplify your building project.
Learn MoreBecome a Pro
Showcase your business on ArchiPro and join industry leading brands showcasing their products and expertise.
Learn More