About
Project Finch..
ArchiPro Project Summary - A refreshed classic home in Melbourne's Gascoigne Estate, designed for modern living with multiple living areas, a signature L-shaped pool, and a revamped kitchen, blending seamlessly into its beautiful surroundings.
- Title:
- Project Finch.
- Architect:
- Trinity Architects
- Category:
- Residential/
- New Builds
Project Gallery
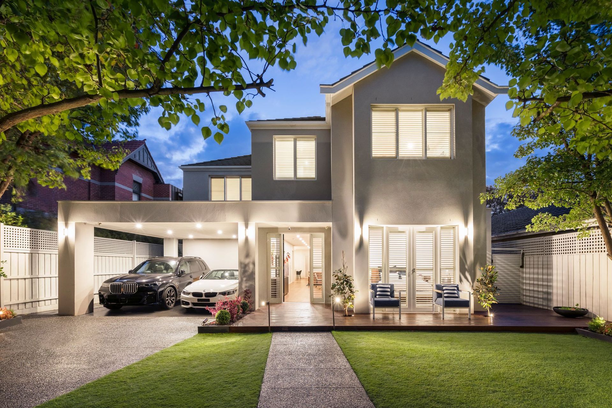
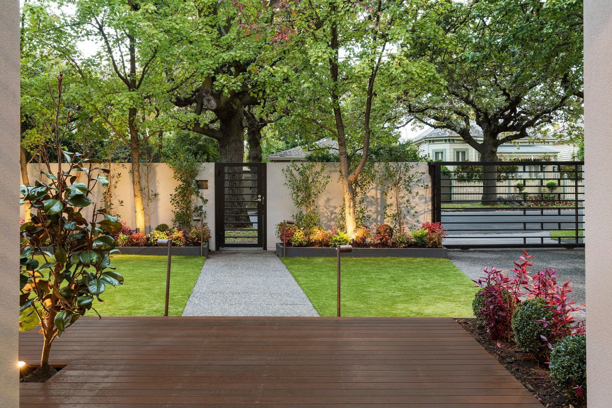



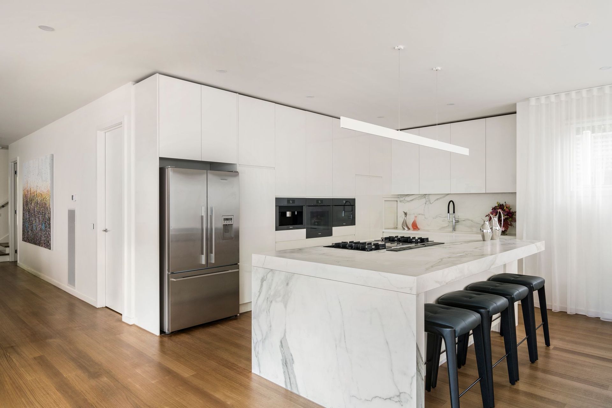
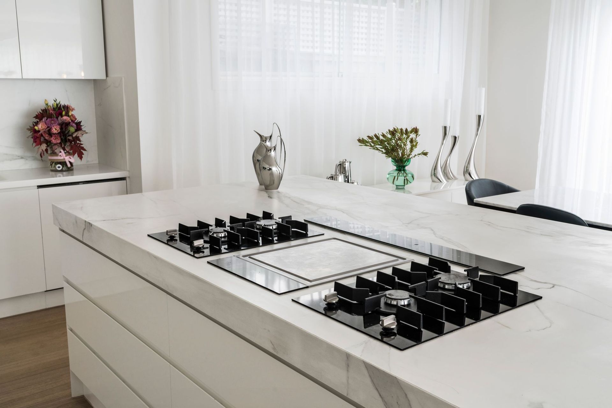

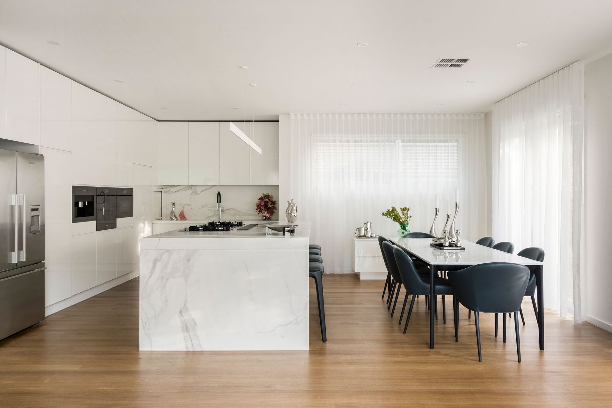
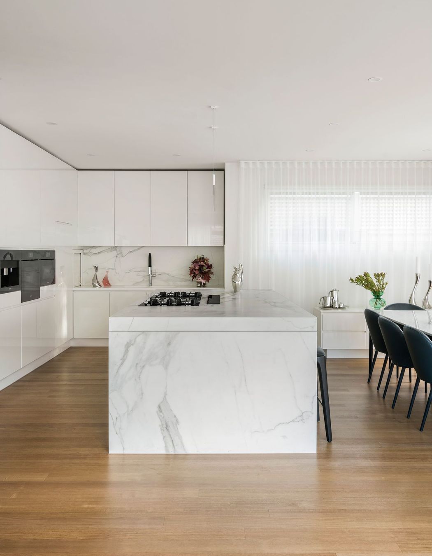
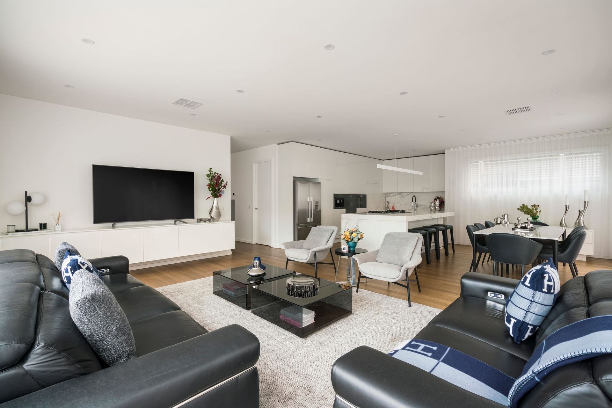
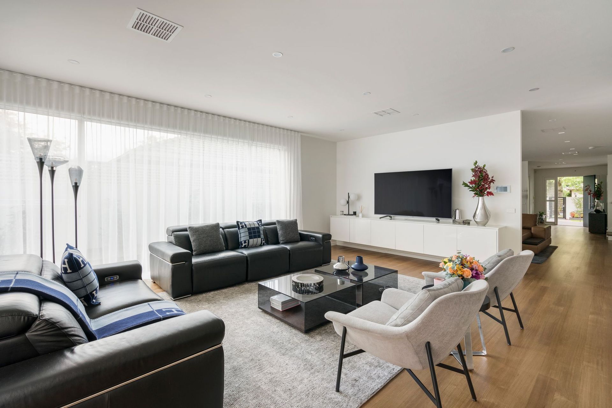

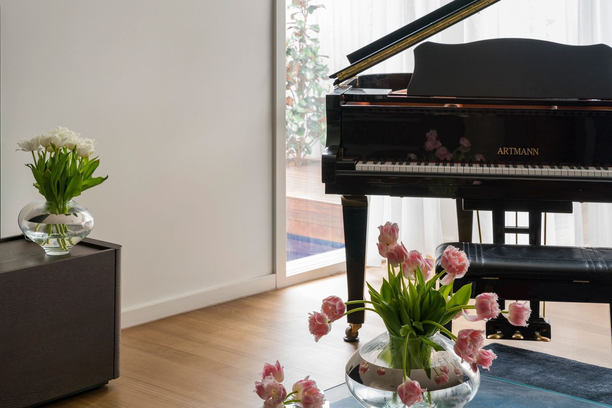
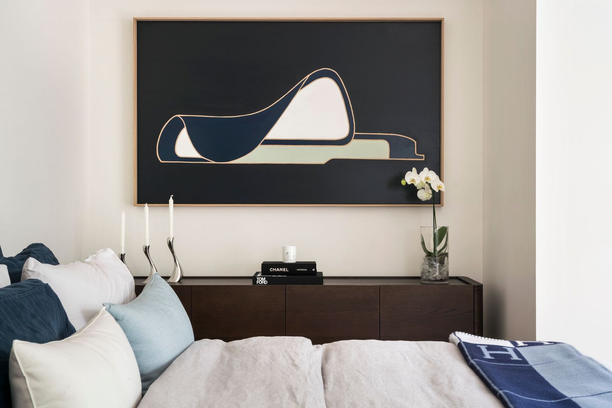

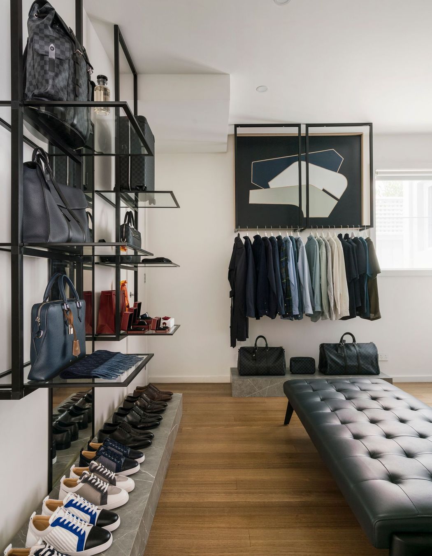
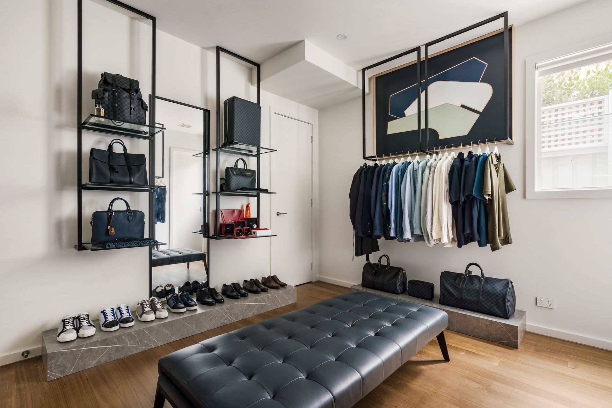
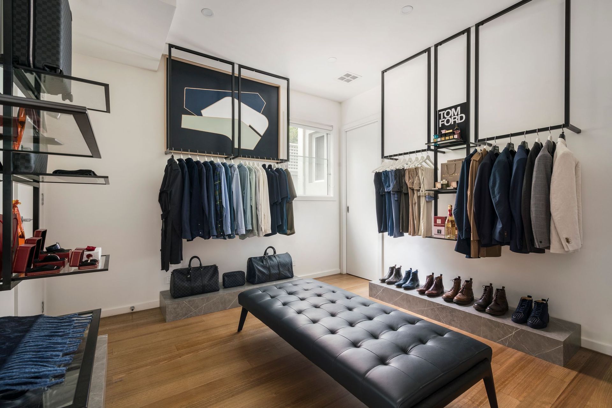
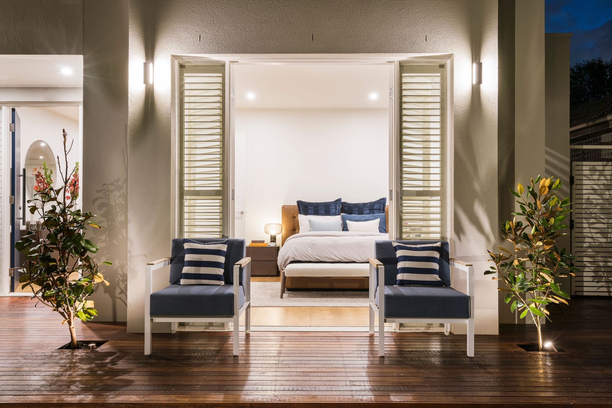
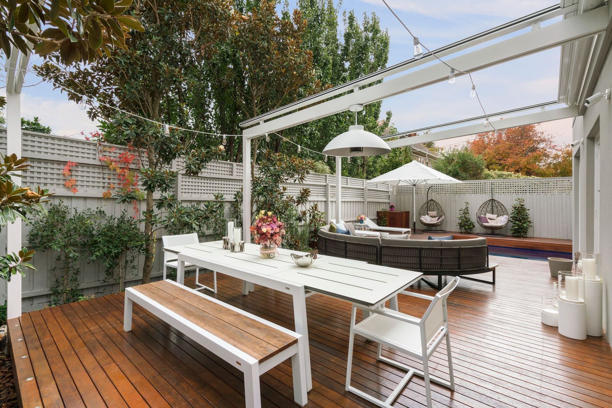




Views and Engagement
Professionals used

Trinity Architects. Each Trinity project is a reflection of our passion for beautiful and functional design and attention down to the very last detail; contemporary architectural forms inspired by minimalist sleek lines, light-filled spaces and modern luxury to suit the needs of today’s family lifestyle.At a basic level, a house is a composition of tactile components. Bringing together the right elements guided by a clear sense of beauty, function and craftsmanship – we design for modern families. Our designs are cleverly planned out and built to live, breathe and age gracefully.As a small family business, we are involved in the planning and design process right through to the final touches. We plan, design, project manage and never take on more than what we can manage successfully. This way we can always be directly involved, ensuring the project matches ours and our client’s vision and requirements without any compromise. For each Trinity design we create, we look to our own needs. You could say that every project is like building our new dream home. The project becomes part of the Trinity family.
Your home is a central part of your identity and way of life. It should be the perfect backdrop for your lifestyle, wherever you are and want to go. At Trinity Architects we create contemporary designs for living.
Year Joined
2021
Established presence on ArchiPro.
Projects Listed
7
A portfolio of work to explore.

Trinity Architects.
Profile
Projects
Contact
Other People also viewed
Why ArchiPro?
No more endless searching -
Everything you need, all in one place.Real projects, real experts -
Work with vetted architects, designers, and suppliers.Designed for Australia -
Projects, products, and professionals that meet local standards.From inspiration to reality -
Find your style and connect with the experts behind it.Start your Project
Start you project with a free account to unlock features designed to help you simplify your building project.
Learn MoreBecome a Pro
Showcase your business on ArchiPro and join industry leading brands showcasing their products and expertise.
Learn More














