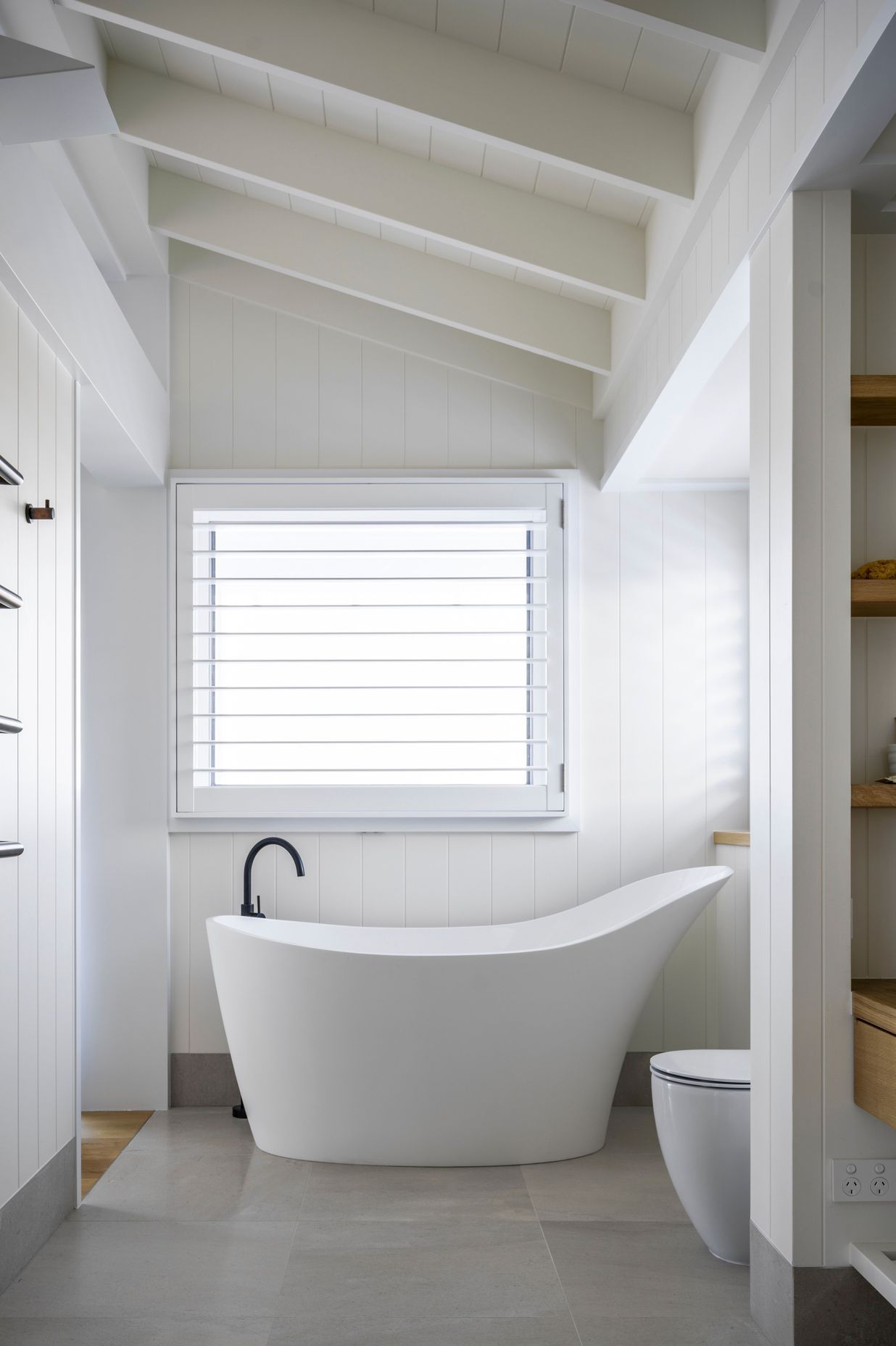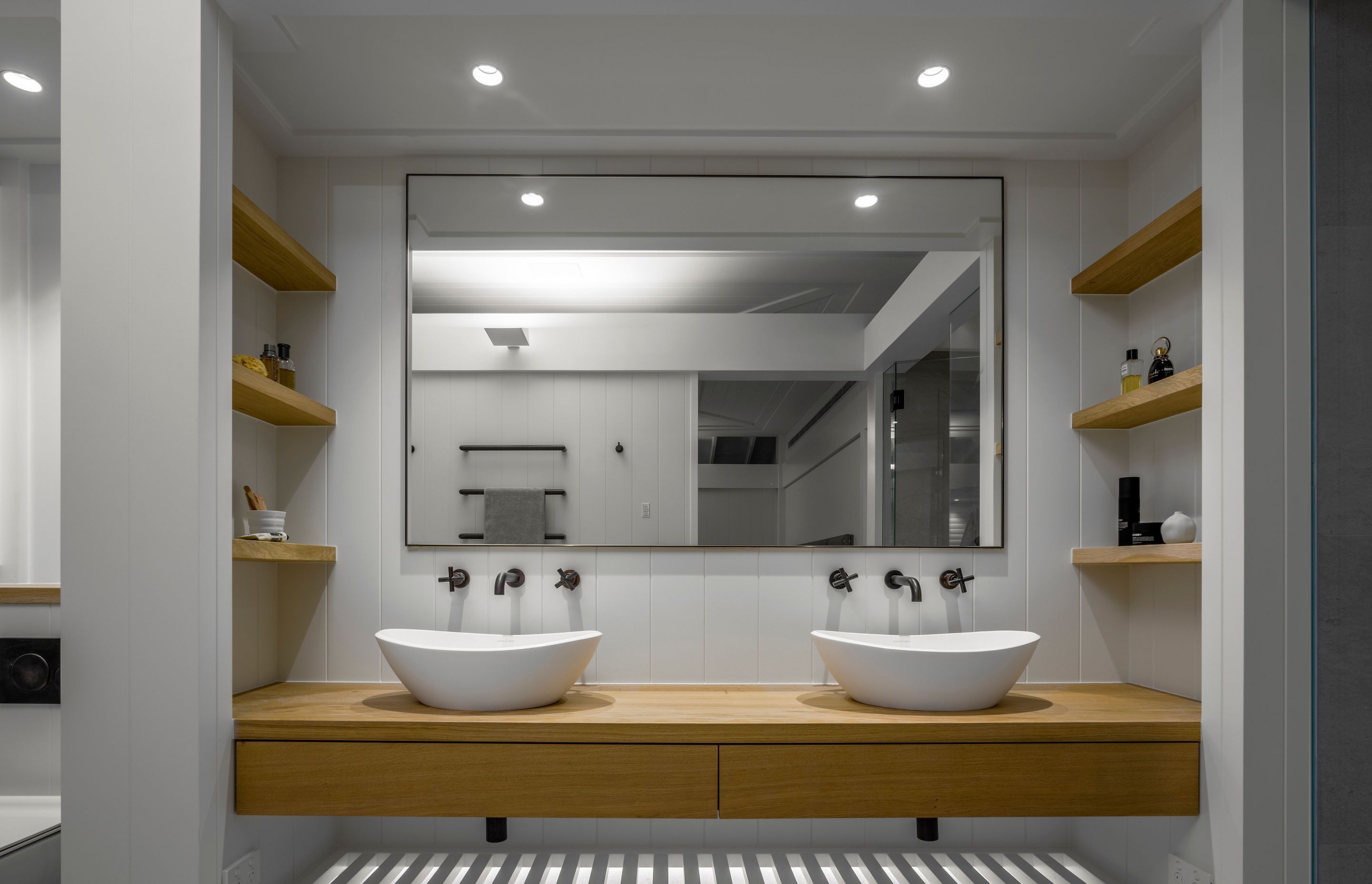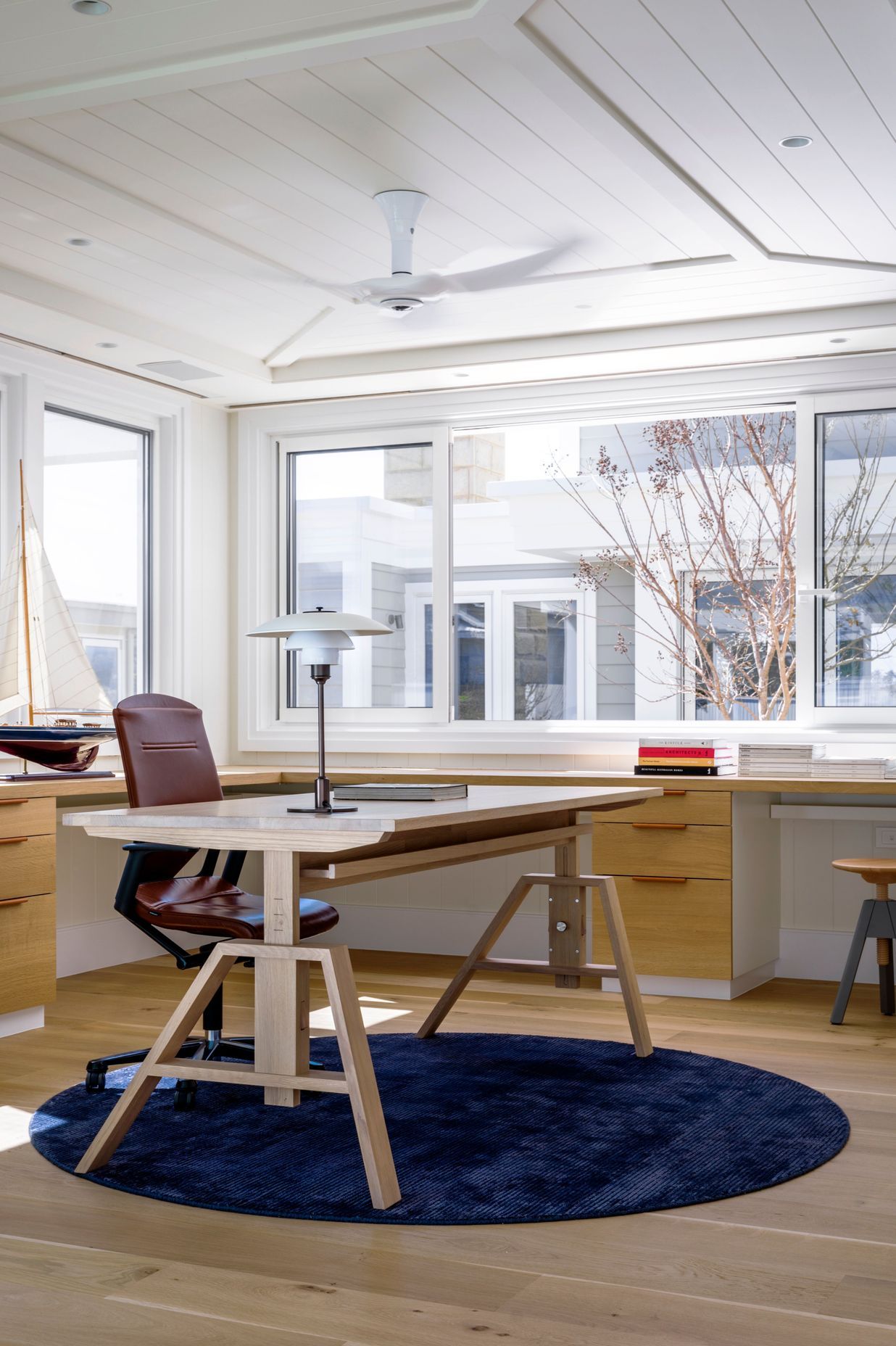





This waterfront family home on the beautiful Central Coast of NSW was completed in collaboration with Walter Barda Design. We were engaged to carry out full detailed design, interior design, coordination and site management. We provided the client with a comprehensive package including selections, scheduling, site detailing, joinery design, furniture selection and procurement.
This project created a new, relaxed beachside home, celebrating natural materials and authentic moments for a young family and their friends. Layered textures enhance the carefully selected collection of new, vintage and custom made joinery and furnishings to give a warm charm to this coastal home. We were engaged to work in collaboration with the Lead Architects during the project to enrich the relationship between the overall architectural design and the joinery, finishes, detailing and furnishings. Our role included liaison with and coordination of lighting, AV, automation and joinery as well as the selection, scheduling and procurement of furniture, décor and artworks. The seaside environment and demands of a young family were carefully considered. Our client has a keen interest in design and had a desire to be involved in all aspects of the project. Clear communication with the client was essential to ensure an understanding of the impact of variations, lead times and outcomes throughout the construction and procurement phases. Bespoke elements such as commissioned stained glass and custom staircases add to the tapestry of this authentic space. Our collaborations with the Architects and landscape designers were critical in the success of creating an oasis for the family, which offers them privacy whilst enjoying the seaside vistas around them. Contextual design, passive solar design and cross ventilation principles create a comfortable and efficient atmosphere throughout the whole day. The interior decoration and design extend this ease of use and comfort for those living here.
The tones and textures of the surrounding environs are reflected in the external finishes and furnishings whilst the interior provides a restful oasis from the clients' busy work schedule. In order to achieve a relaxed and liveable family setting, pieces were sought from Australia and abroad to bring together a timeless design with authentic materials. Antiques were carefully selected to add a history to the space whilst maintaining a light and carefree environment. Recycled timber and locally sourced stone enhance the regional authenticity of the spaces whilst reducing the embodied energy of imported materials. Local artisans were also engaged in key aspects of the home to create unique elements whilst supporting the local creative community. The spaces make effective use of cross ventilation and passive heating opportunities with sun-drenched northern courtyards, sun filtering natural fibre blinds and intelligent control systems. This home has been designed with the future in mind; spaces allow for the adaption of space in the future as the children mature and older generations may join the family. Clever design means the functionality of the spaces enhances the ease of use of the home. Work and study areas were integrated into family zones to allow for groceries to be ordered and homework to be done whilst in the kitchen. Storage and technology are incorporated in a discreet way in order for the space to be tidied and tech-free family time enjoyed with the minimum of effort.
Accolades
2018 HIA Hunter Bathroom of the year
2019 TIDA Designer Bathroom of the year
2019 TIDA Highly Commended Kitchen Design
2019 HIA People’s Choice Home of the year
Publications
Trends Ideas Sept 2019 - Fresh Outlook
Trends Ideas Dec 2019 - Seaside Kitchen
Photography: Justin Alexander
No project details available for this project.
Request more information from this professional.






Studio Duo (formerly Hither Consulting) is an Architecture and Interior Design studio with a focus on working with our clients to create spaces that speak about the way they live or work.
Our style is diverse and driven by a collaborative approach to working with clients to create tailored designs. Our work is mainly based on designing residential new homes and larger detailed renovations, however, we also bring the same detailed attention to our office, commercial and community projects.
With the combined skill sets of Architecture and Interiors, our cornerstone is creating a harmonious result for our clients.
Start you project with a free account to unlock features designed to help you simplify your building project.
Learn MoreShowcase your business on ArchiPro and join industry leading brands showcasing their products and expertise.
Learn More