Project Trio.
By Trinity Architects
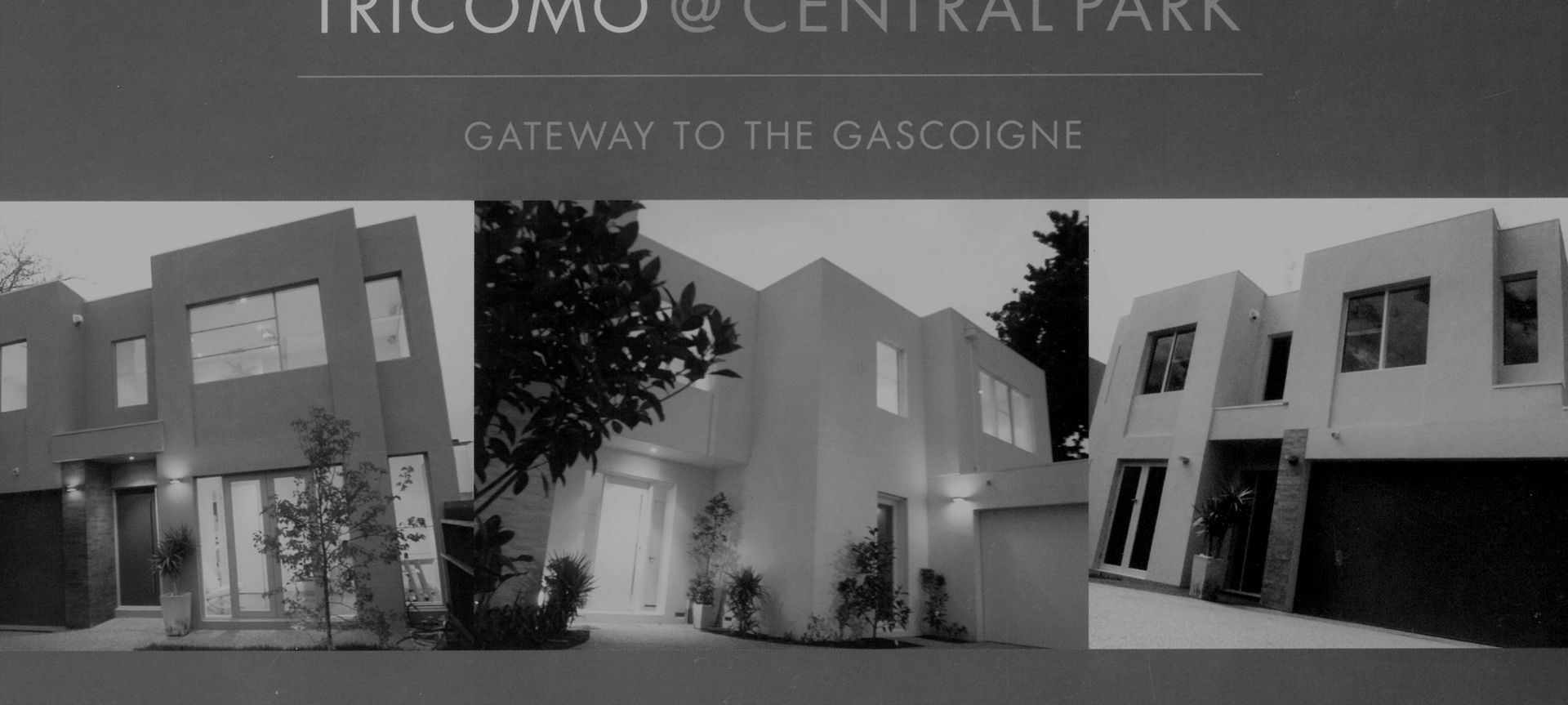
Built by a family, it is like love in translation, bringing touches of their Mediterranean roots into the Melbourne context. Three townhouses, all have four bedrooms, multiple living areas & a dedicated study space.
These superbly crafted contemporary residences present sublime indoor-outdoor living and dining areas, landscaped alfresco entertaining with deck (2 of the 3 homes have a pool) and a magnificent position within proximity to every Malvern East attraction. Refined formal dining and expansive open plan living/dining with gas fire set the welcoming scene whilst the garden is accessed through three sets of French doors providing seamless entertaining appeal. The stone kitchen features a full complement of Miele appliances including integrated coffee machine. Four luxurious bedrooms and three flawless bathrooms, including a main bedroom with retreat, walk in robe and polished ensuite featuring double shower and vanity, plus a second with ensuite and walk in robe. Dedicated home office boasts private access. The homes are fully equipped with C-Bus control, allowing all the lights, heating/cooling, blinds amongst many other things to be controlled from your smartphone.
Equally impressive, wine storage, polished floors, powder room, separate laundry, ducted heating/cooling/vacuum, exceptional storage, monitored alarm, automated blinds, video intercom, auto gates and double garage with internal access add further appeal.
Photography: Trinity
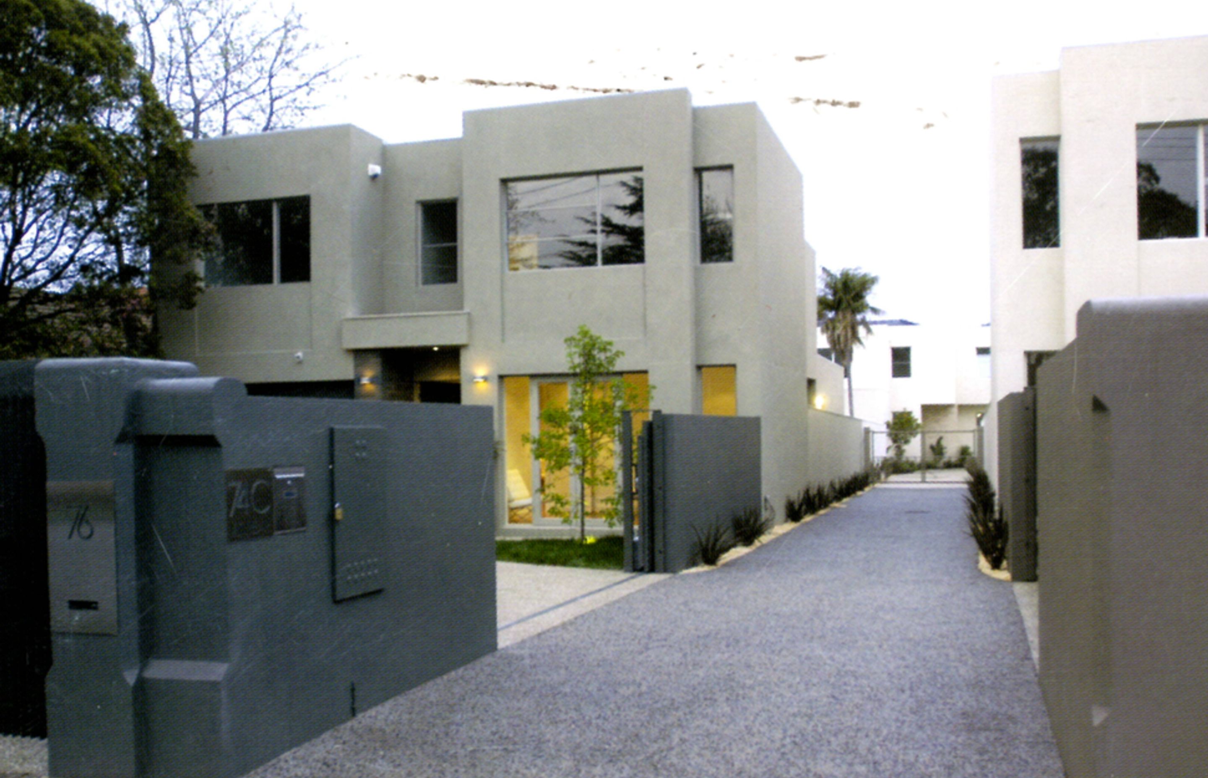
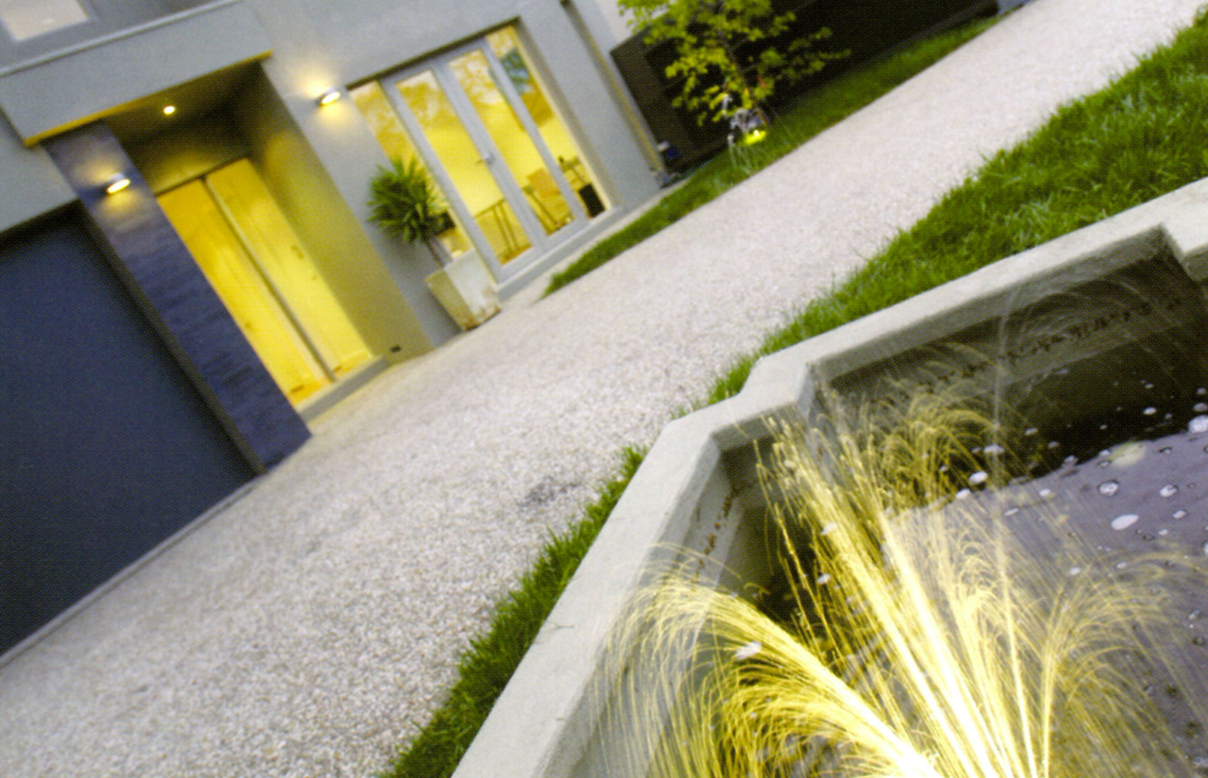

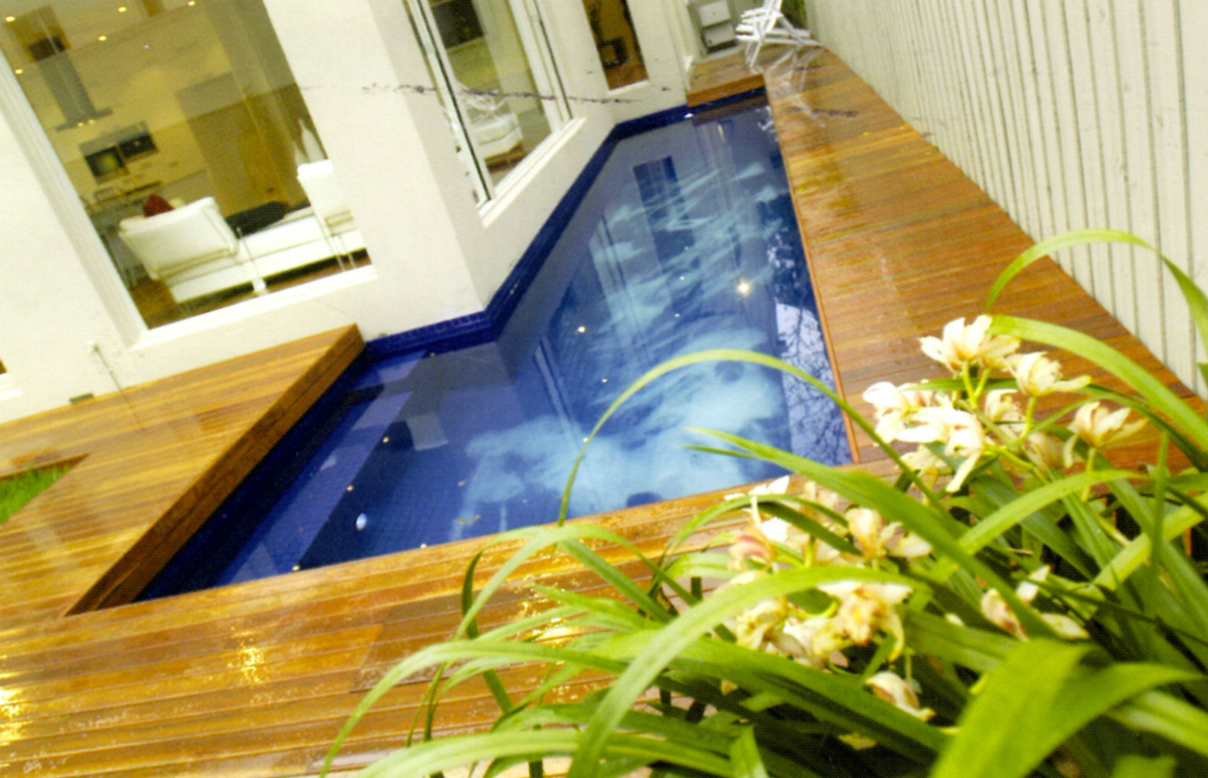
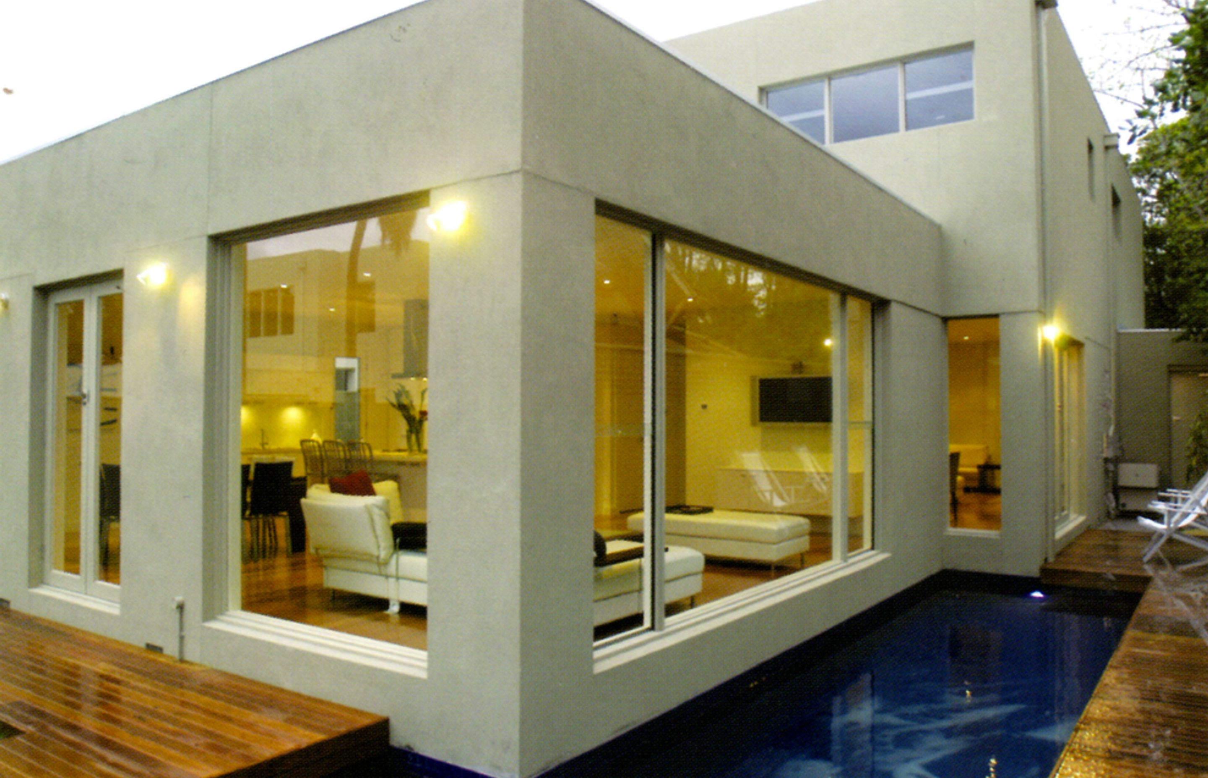

Professionals used in
Project Trio.
More projects from
Trinity Architects
About the
Professional
Each Trinity project is a reflection of our passion for beautiful and functional design and attention down to the very last detail; contemporary architectural forms inspired by minimalist sleek lines, light-filled spaces and modern luxury to suit the needs of today’s family lifestyle.
At a basic level, a house is a composition of tactile components. Bringing together the right elements guided by a clear sense of beauty, function and craftsmanship – we design for modern families. Our designs are cleverly planned out and built to live, breathe and age gracefully.
As a small family business, we are involved in the planning and design process right through to the final touches. We plan, design, project manage and never take on more than what we can manage successfully. This way we can always be directly involved, ensuring the project matches ours and our client’s vision and requirements without any compromise.
For each Trinity design we create, we look to our own needs. You could say that every project is like building our new dream home. The project becomes part of the Trinity family.
Your home is a central part of your identity and way of life. It should be the perfect backdrop for your lifestyle, wherever you are and want to go. At Trinity Architects we create contemporary designs for living.
- ArchiPro Member since2021
- Follow
- Locations
- More information





