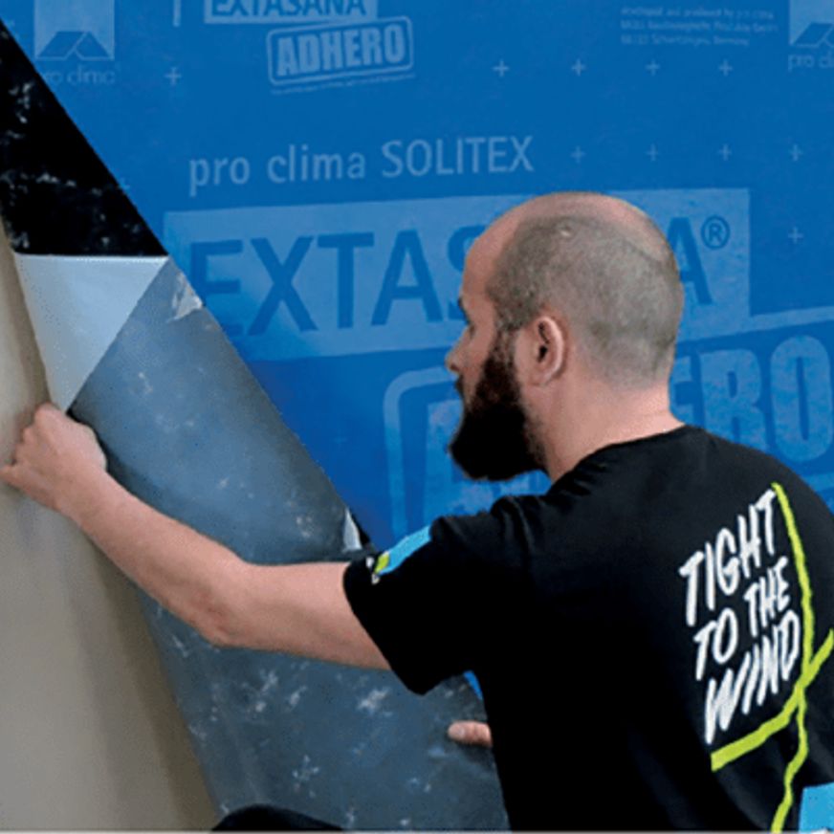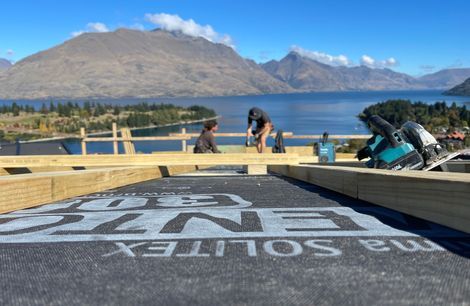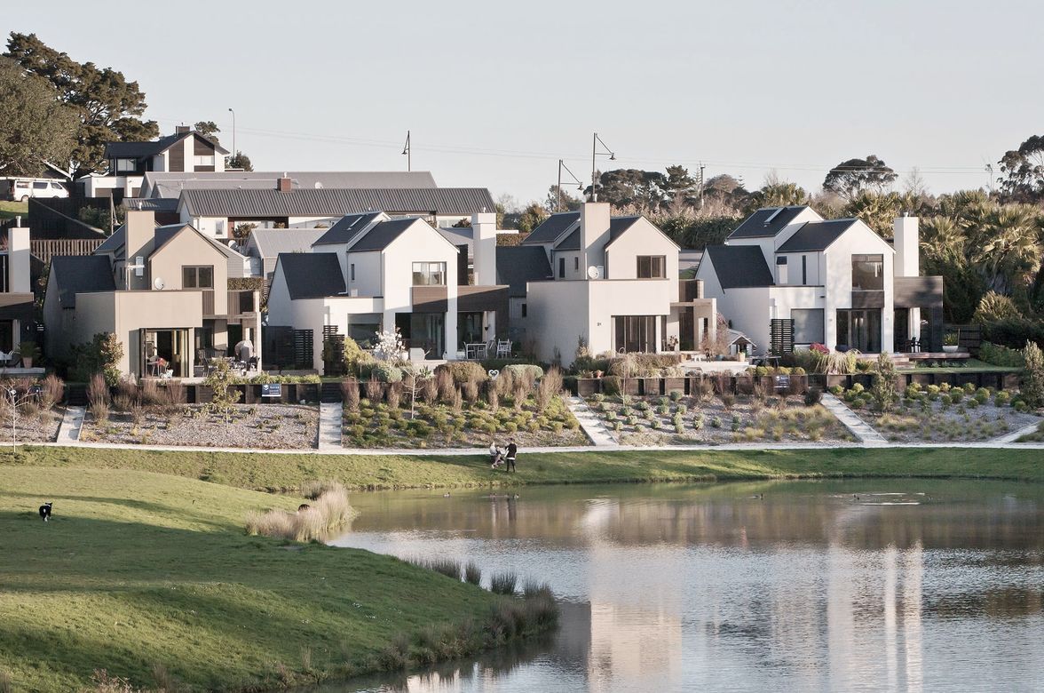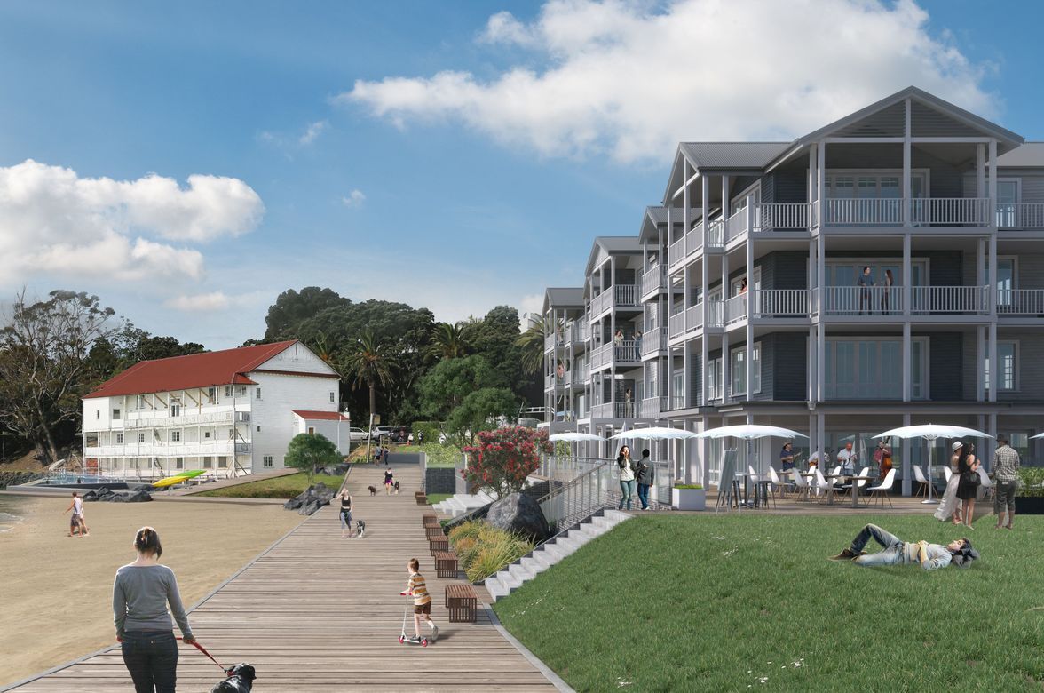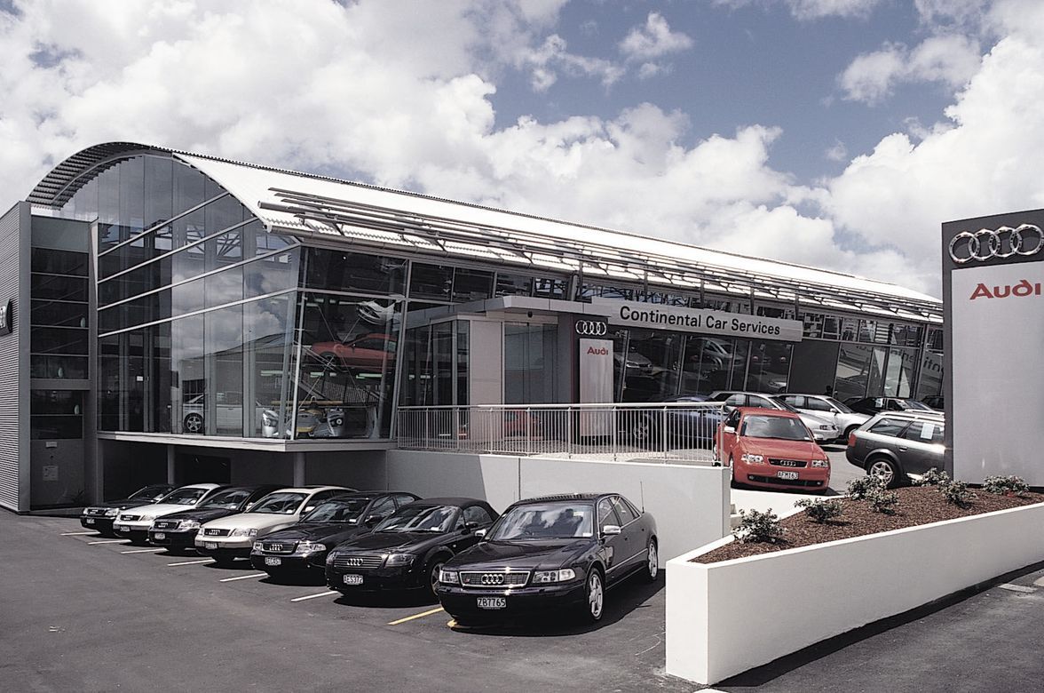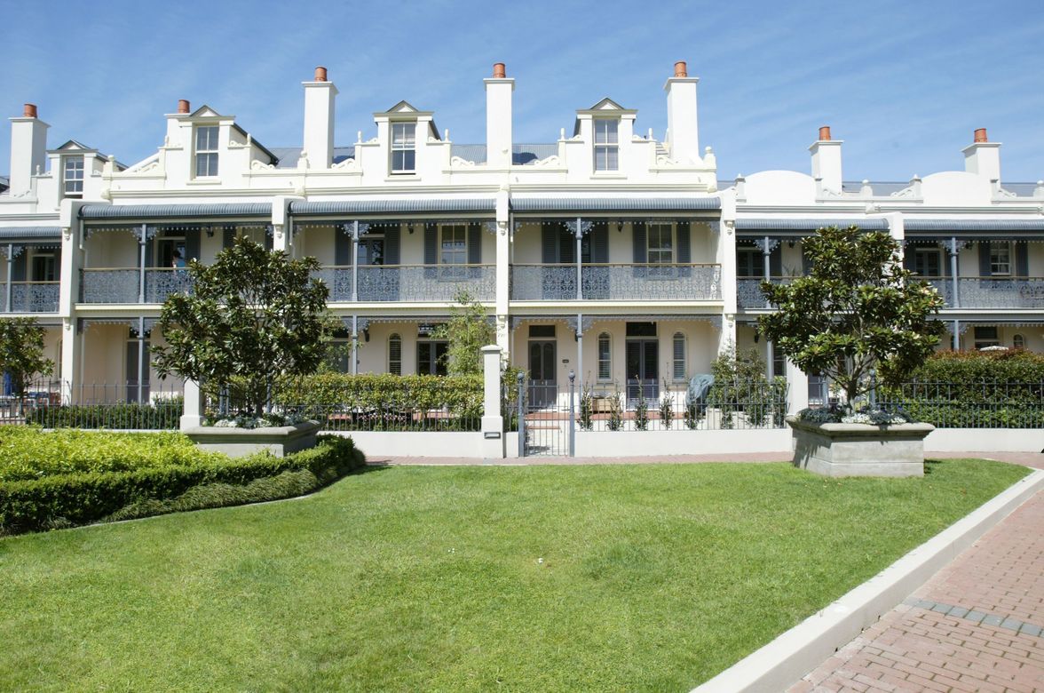Proxima Residences
Notably, inner-city Auckland is maturing into a walkable city. Its development recognises that the excitement, texture and engagement with the city are generated through buildings that feature active street frontages and buildings that are legible from all vantage points. Both of these aspects of the design have been given particular attention.
Intended to make a statement, the building’s architecture is bold and unapologetically urban. The apartments are generous, liveable and all about elevating the expectation for inner-city living.
Eden Terrace is currently evolving from its historical commercial and light industrial base into a design-focused residential precinct. Proxima Residences will be a pivotal development for this trend. With its substantial experience in urban residential design, Construkt was an obvious choice as architect for this apartment.
The site of the nine-level, 64-unit development offers stunning views of the city and harbour to one side, and the Waitakere Ranges to another.
The challenges of the site have resulted in a building that responds uniquely to both its Randolph Street and Newton Road frontages. On Randolph the façade is populated with large, covered balconies and a fine-grained street-level treatment; the Newton facade is characterised by the legible graphic design of the precast concrete panels.
The material palette for the development includes naturally finished and painted concrete, timber soffits and glass balustrades.
No project details available for this project.
Request more information from this professional.


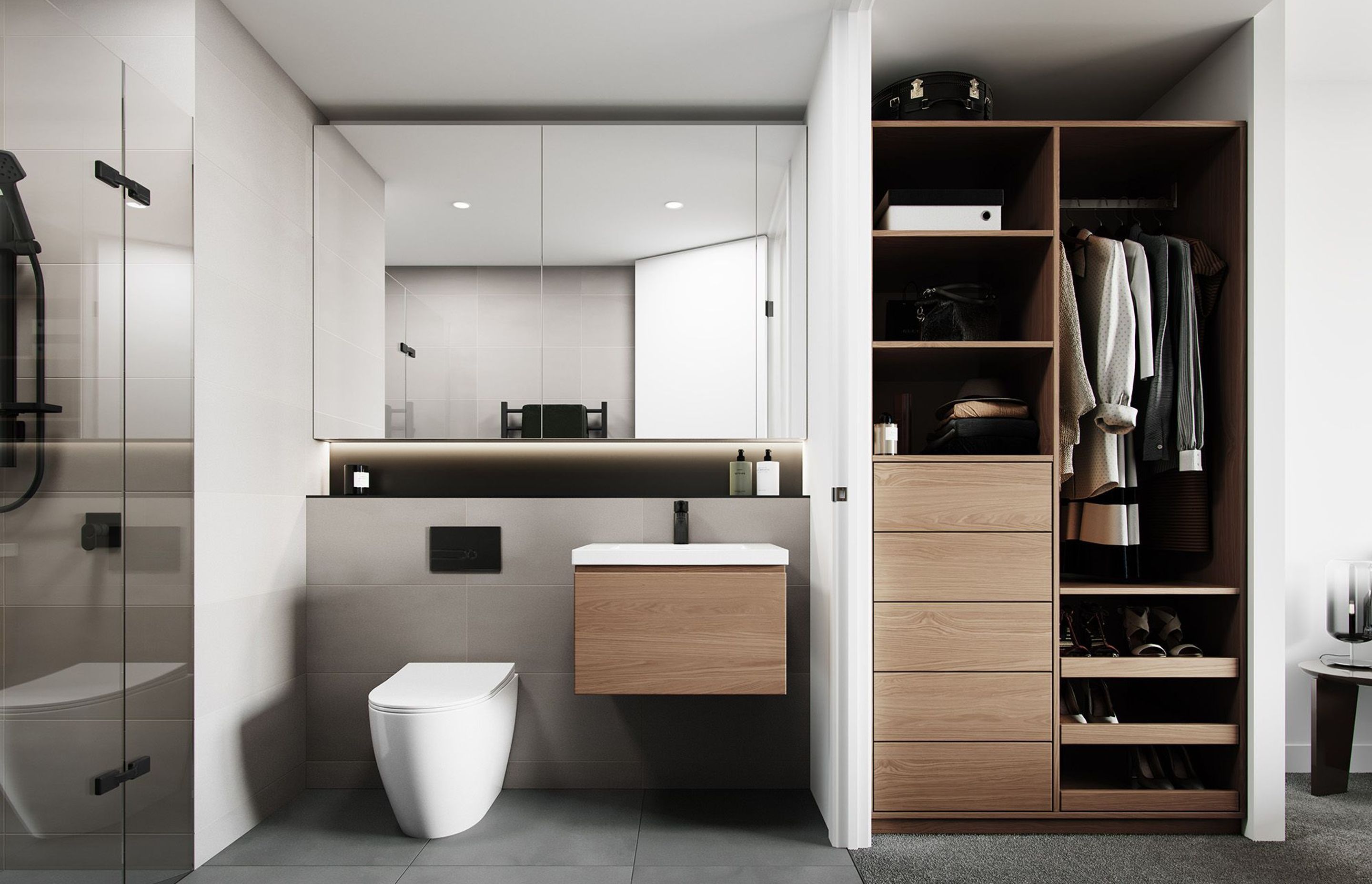

Products used in Proxima Residences
Professionals used in Proxima Residences
More projects by Construkt Architects
About the
Professional
Welcome to Construkt, an Auckland based design practice with a strong track record in masterplanning, urban design and architecture. Established in 2005, the company is led by the four directors and two principals, with 28 staff in total.
We are committed to design and place-making excellence, and believe that producing great work requires close collaboration between the client and architect. We put ourselves in our clients’ shoes and welcome their input as a crucial part of the design process.
- ArchiPro Member since2018
- Follow
- Locations
- More information
Why ArchiPro?
No more endless searching -
Everything you need, all in one place.Real projects, real experts -
Work with vetted architects, designers, and suppliers.Designed for Australia -
Projects, products, and professionals that meet local standards.From inspiration to reality -
Find your style and connect with the experts behind it.Start your Project
Start you project with a free account to unlock features designed to help you simplify your building project.
Learn MoreBecome a Pro
Showcase your business on ArchiPro and join industry leading brands showcasing their products and expertise.
Learn More