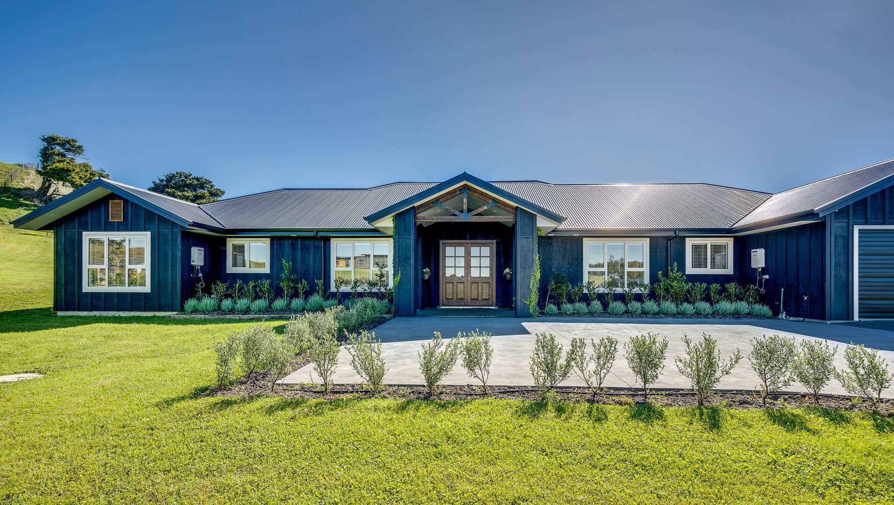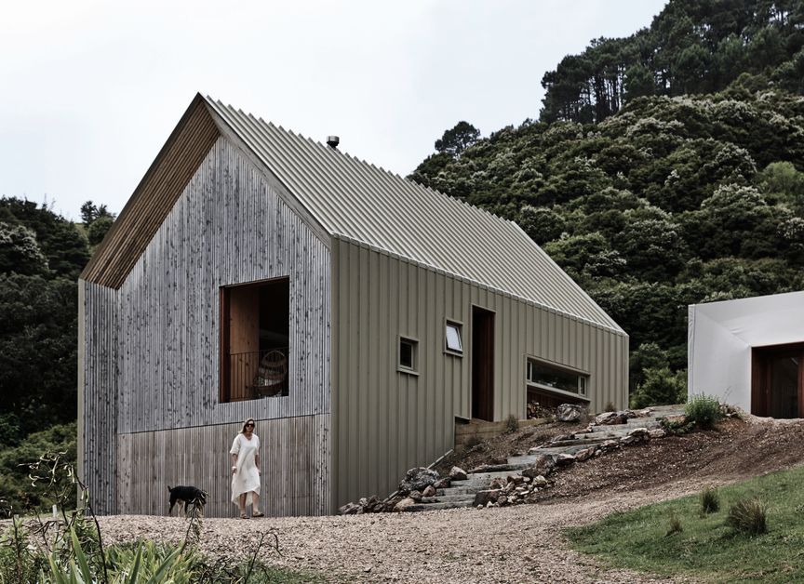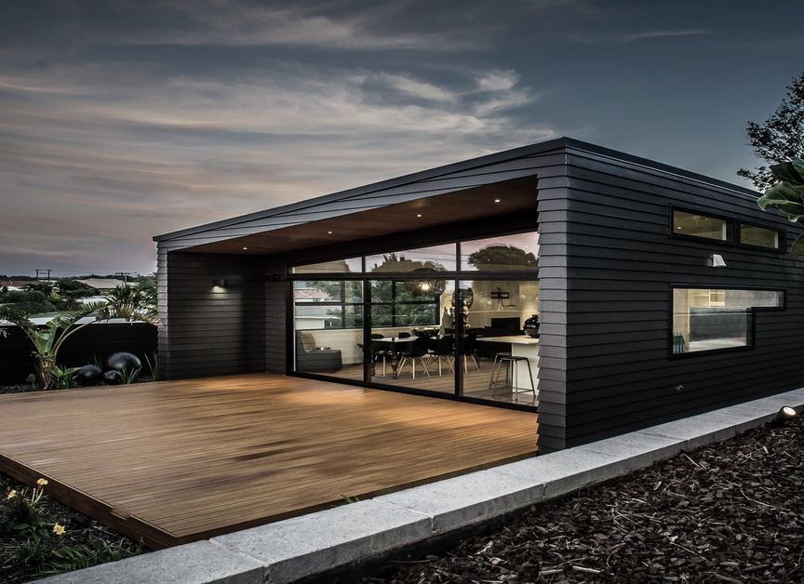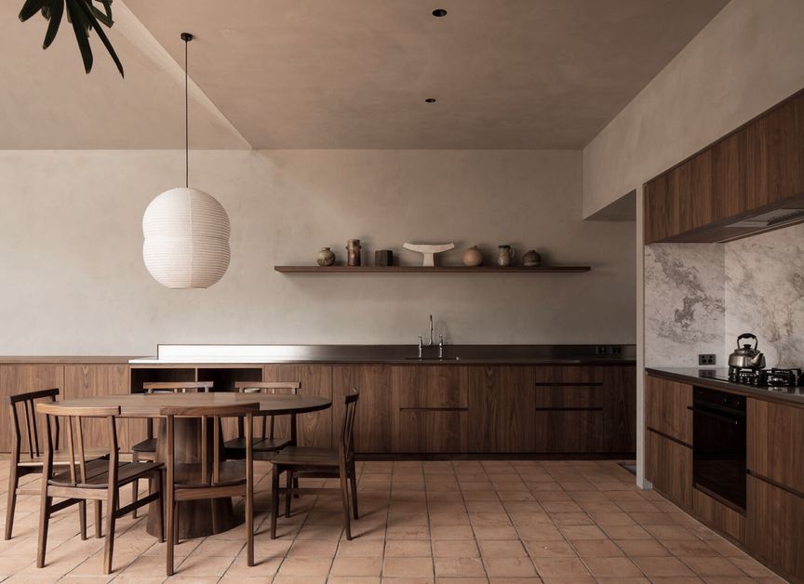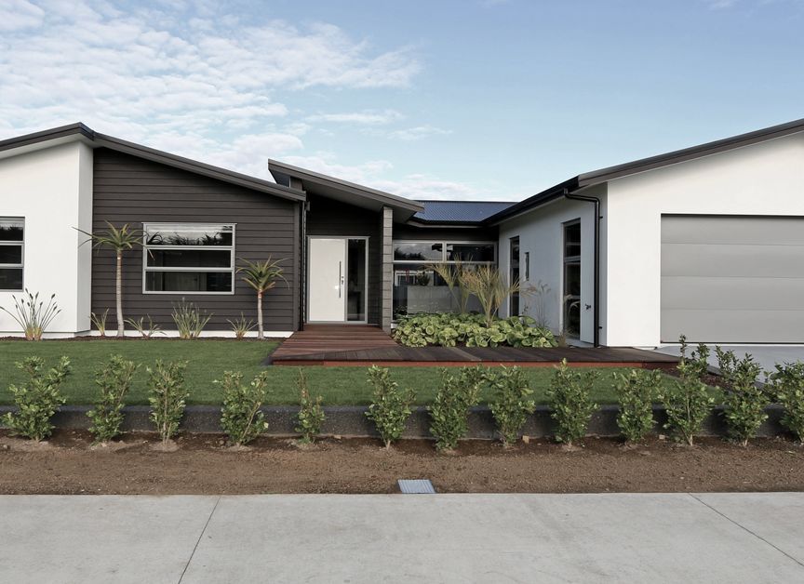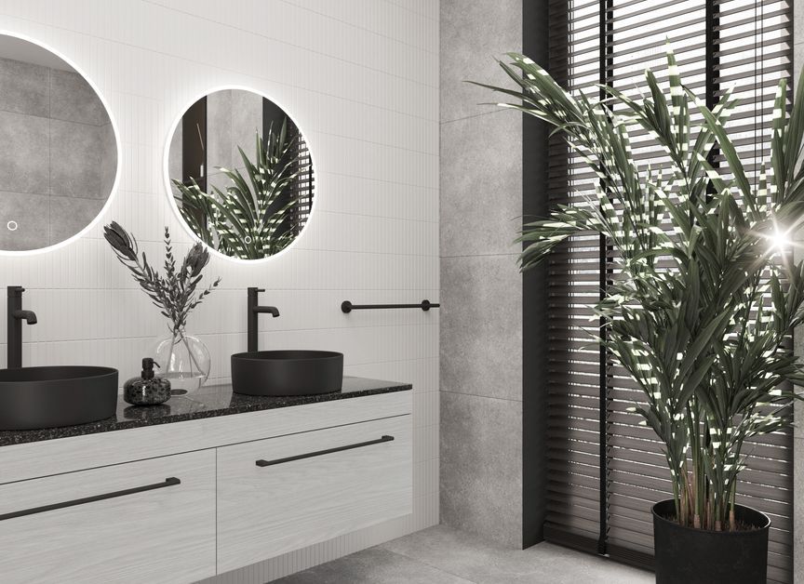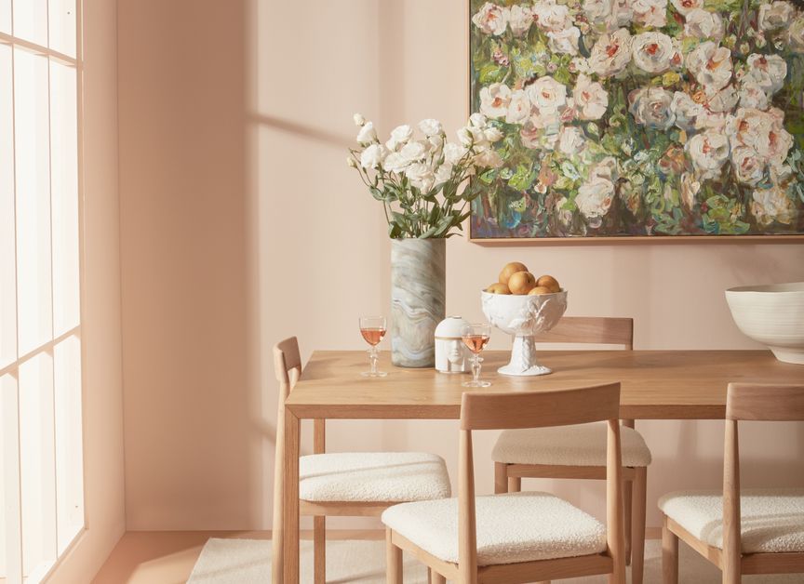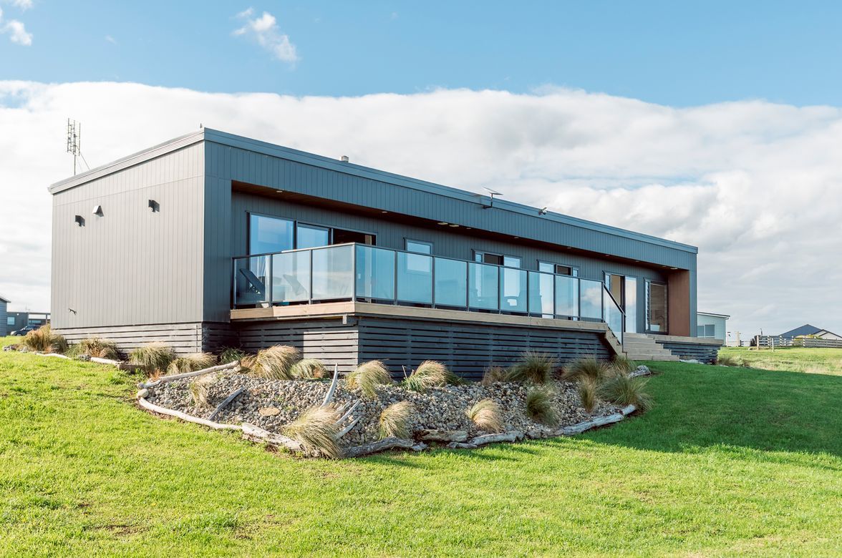About
COUNTRY RETREAT.
ArchiPro Project Summary - A stunning farmhouse retreat completed in 2021, featuring bespoke detailing, raking ceilings, luxurious porcelain bathrooms, and elegant American White Ash doors, all set within a beautifully designed homestead ideal for family living and entertaining.
- Title:
- COUNTRY RETREAT
- Design & Build:
- Slate Construction
- Category:
- Residential/
- New Builds
- Completed:
- 2021
- Price range:
- $0.5m - $1m
- Building style:
- Farmhouse
- Photographers:
- Tony Speakman
Project Gallery

Country Retreat by Slate Architecture & Construction
Design Specs & Features:
- 309 m2 Floor Area with 5 Bedrooms, 3 Bathrooms, 2 Living and Double Garage
- 2.550m Stud Height with raking ceilings
- Open plan living and dining, with covered alfresco area
- Separate laundry
- Designer kitchen
- Metro Ultra Xtreme Rad Woodfire
- Ducted Air Conditioning
- Tiled bathrooms in Porcelian Quantum collection.
- Beautiful American White Ash FP6 Parkwood doors
- Quantum Hydrocork Plank hard flooring
- Wool carpets with high density underlay
- Board & Batten Cladding on 20mm cavity
- Decorative timber gable louvers
- Scissor Trusses in Living/Kitchen
- XPO Feature Truss in Entry & Alfresco
- Colorsteel longrun corrugated iron roofing
- Colorsteel fascia and spouting
- Dominator Futura Garage Door

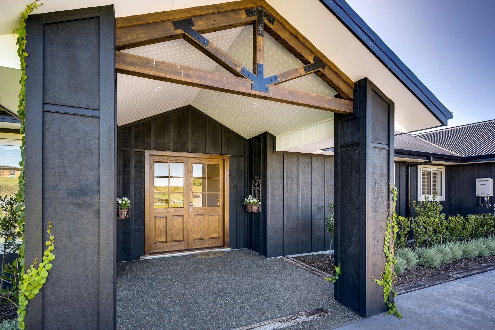



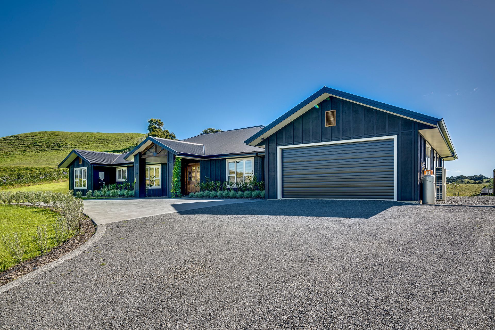

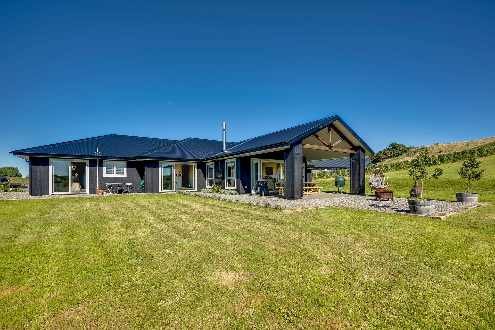
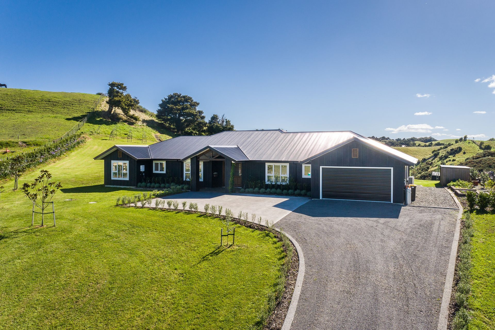

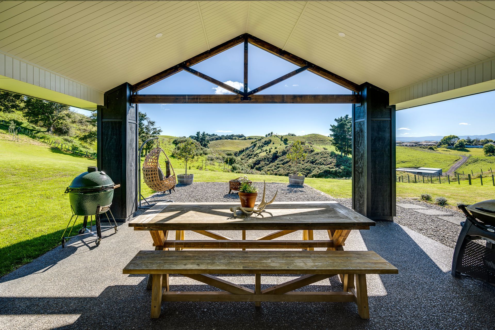

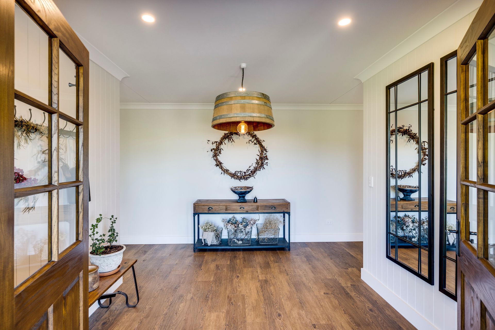
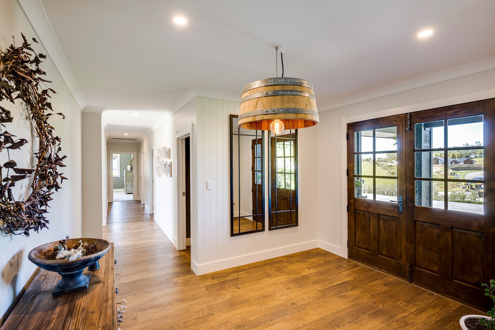
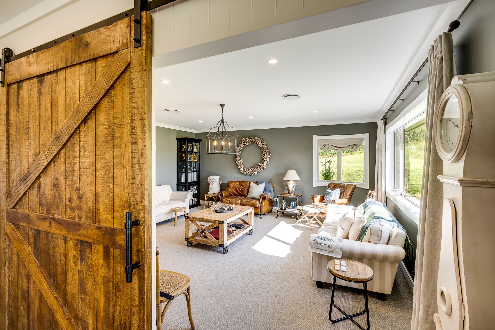
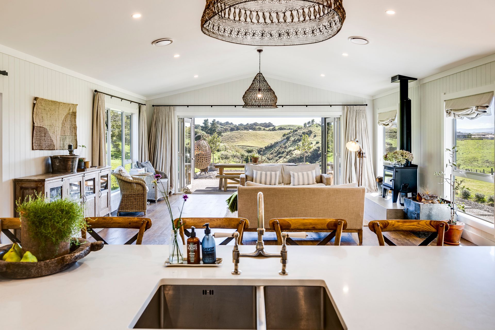
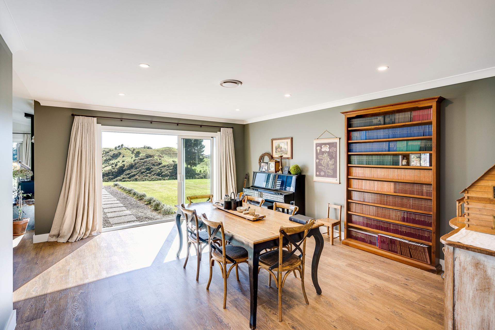
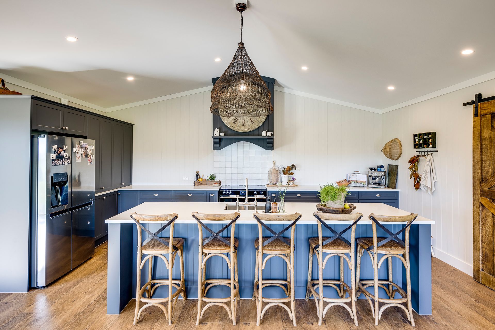
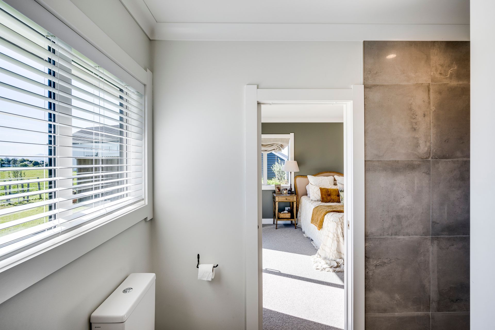



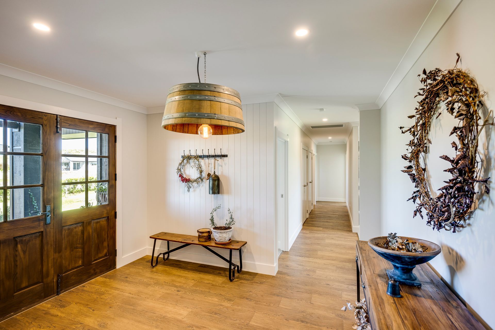
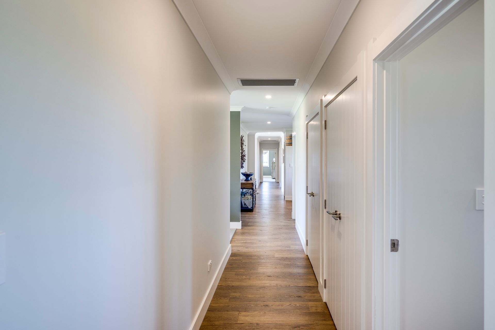
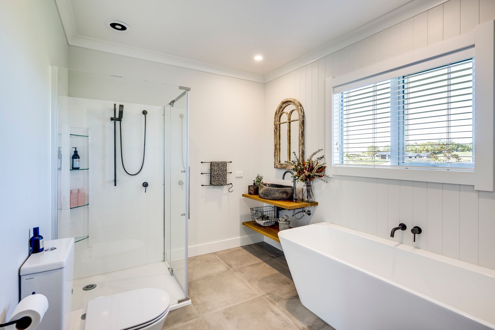
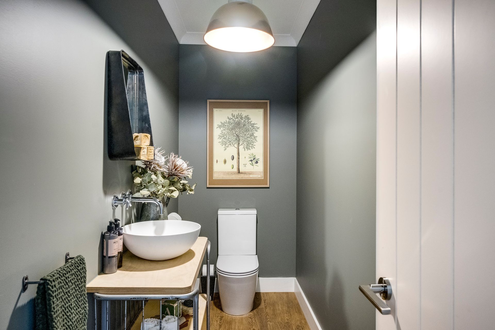
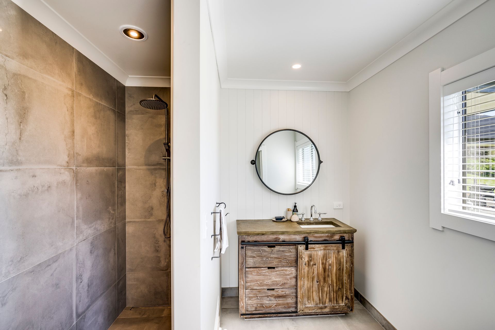
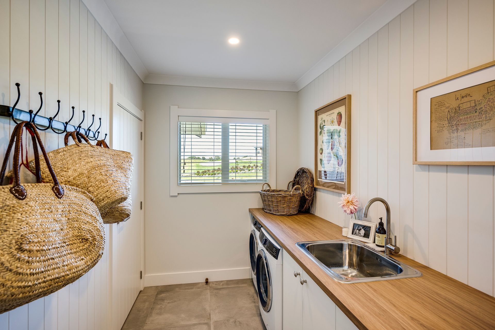

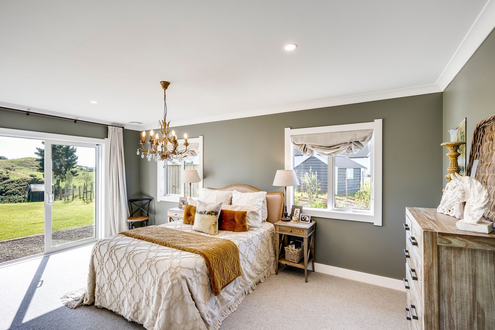
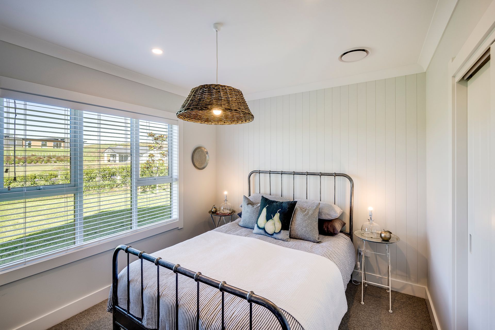
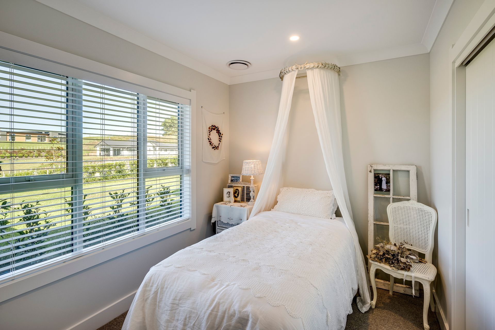
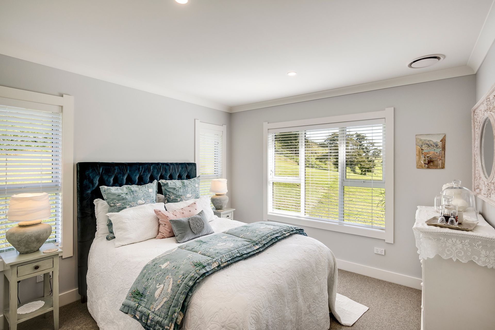
Views and Engagement
Professionals used

Slate Construction. Slate Construction – Design & Build Specialists
At Slate Construction, we bring design and construction together under one roof, delivering intelligent, beautifully built spaces across the North Island.
Our design & build approach ensures every project begins with understanding.
By collaborating early with our clients, designers, and architects, we create homes and commercial spaces that reflect your vision, meet your needs, and perform for the future.
With over 25 years of building experience, we specialise in bespoke new homes, renovations, extensions, and commercial builds — each defined by quality craftsmanship, transparent pricing, and exceptional project delivery.
From first sketch to final handover, our team manages every detail to make the process seamless and rewarding.
Based in New Plymouth, Levin and Tauranga, we proudly serve clients throughout Taranaki, Manawatū, Horowhenua, Kāpiti Coast, Wellington, Waikato, and beyond.
Slate Construction where great design meets exceptional construction.Let’s create something brilliant together.
Founded
1996
Established presence in the industry.
Projects Listed
10
A portfolio of work to explore.

Slate Construction.
Profile
Projects
Contact
Other People also viewed
Why ArchiPro?
No more endless searching -
Everything you need, all in one place.Real projects, real experts -
Work with vetted architects, designers, and suppliers.Designed for Australia -
Projects, products, and professionals that meet local standards.From inspiration to reality -
Find your style and connect with the experts behind it.Start your Project
Start you project with a free account to unlock features designed to help you simplify your building project.
Learn MoreBecome a Pro
Showcase your business on ArchiPro and join industry leading brands showcasing their products and expertise.
Learn More