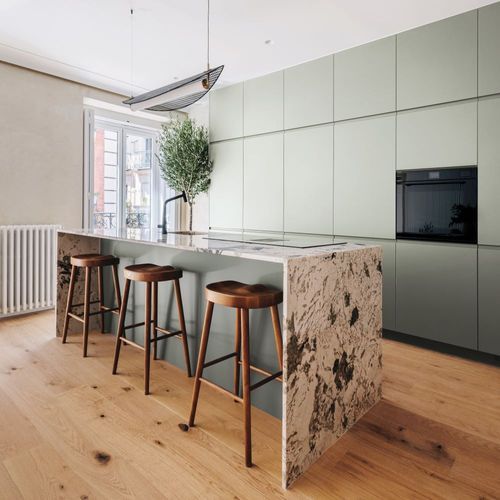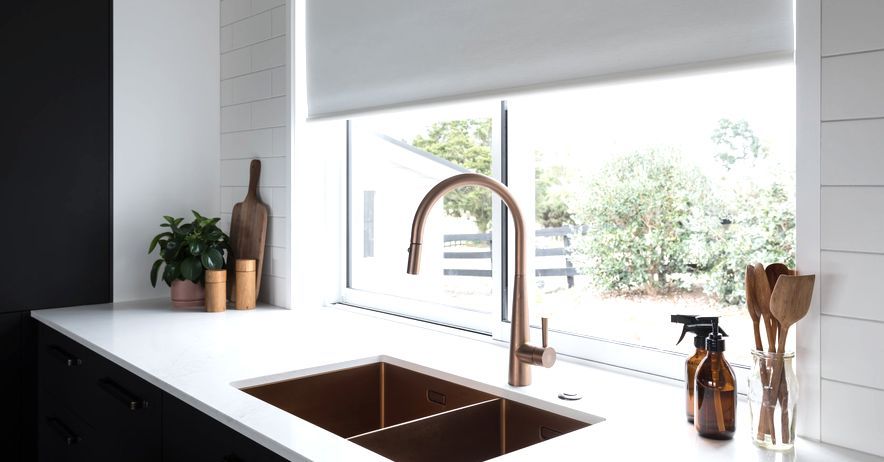Quintessence on Queen Street
By Kitchen Studio North Shore

After an extensive renovation, a new place to call home with a functional kitchen to entertain family and friends was important for the client, who desired a modern and minimalist kitchen design with a touch of warmth and natural elements.
It was crucial to utilize natural light sources effectively to enhance the sense of openness and brightness, ensuring adequate ventilation to maintain a comfortable and healthy indoor environment, especially in the kitchen. Highlighting the existing architecture of high ceilings and maintaining the sense of grandeur and openness is a must.
Large pantry space and additional hidden storage for appliances to maintain an easy clean family home, whilst keeping the benches clear of any clutter.
The clients needed as much storage as possible, even other household storage not specific to the kitchen.
Design Statement
Island
The kitchen island direction was derived for this family to face the lounge, so whilst working in the kitchen, it faces the living area and also is close to the dining room for ease of table setting.
The island size was dictated by the existing architectural space and having enough room a dining space.
Back wall
This newly positioned window was very precisely installed to meet the benchtop height requirements for the clients, and was set at a very specific height from the floor as the benchtop was to be fitted flush to the glass.
A build in rangehood was used to achieve a modern aesthetic to the home.
Practical space twin pull outs were used to make cooking efficient for oils & spices.
A hidden concealed pantry with a pivot door was designed to create a handless and seamless look for the ‘timberland wall’ to the ceiling. This door meets aesthetics with function as it hides the walk in pantry with hidden appliances and shelving for storage.
A tall cupboard with 3 drawers to the left of the fridge was designed for additional storage within the house, not specific to the kitchen.
To add the grandeur the clients desired, I continued the woodgrain panels to the 3.5 meter ceiling while taking homage to the existing architecture.
The integration of a 3.5-meter wood panelling, extending seamlessly to the ceiling gives a cohesive and warm aesthetic, while highlighting the existing architecture. This material was chosen as a complement to the overall design scheme which enhances the ambiance of the space. It also incorporates a hidden walk-in pantry to maintain a seamless flow within the kitchen layout with more storage to optimize functionality.
Selecting a vein pattern stone adds visual interest and ensures harmony. The back benchtop and island are 45mm thick and the splashback is 12mm with a polished finish. The island lines up with the back of the kitchen, facilitating interaction and connectivity with the dining area.
Push-to-open mechanisms to complement the clean lines of the cabinetry and maintain a sleek aesthetic and LED lighting above the cooktop gives a sense of elegance to the design of this great new kitchen.




Products used in
Quintessence on Queen Street
Professionals used in
Quintessence on Queen Street
More projects from
Kitchen Studio North Shore
About the
Professional
Kitchen Studio North Shore is a magnificent success story thanks to Paul and Karen's focus (some might say obsession) on excellence. In fact, everyone on their team, from the award-winning kitchen designers, to the craftsmen responsible for installing new kitchens, is also passionate about achieving excellence in everything they do. If you visit their stunning showroom at William Pickering Drive, you can't help be inspired by the quality of the kitchens on display.
Karen says, "The kitchen is probably the most important room in any home. That's why our kitchen transformation process starts with you in your home. We want to understand you and your family's needs, so we can help you create your dream kitchen".
Paul added, "I'm very proud of what we've achieved on the Shore, our clients demand excellence and, that's what our team lives for".


















